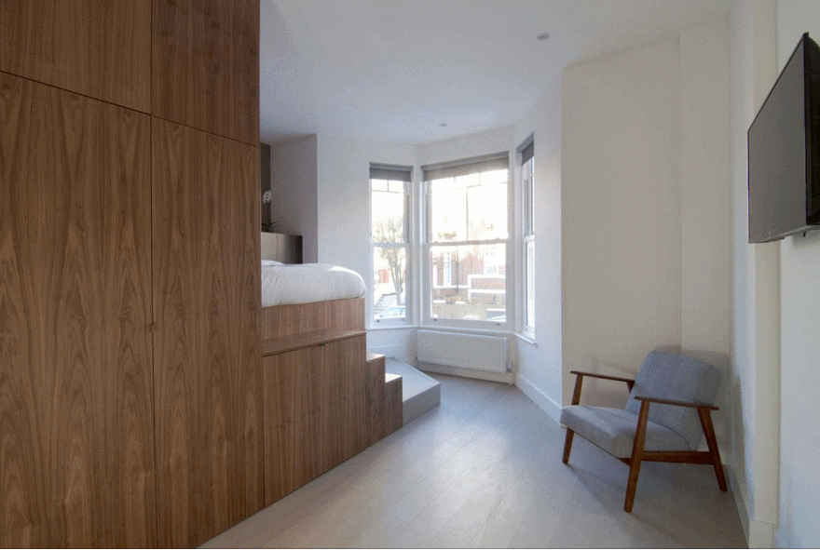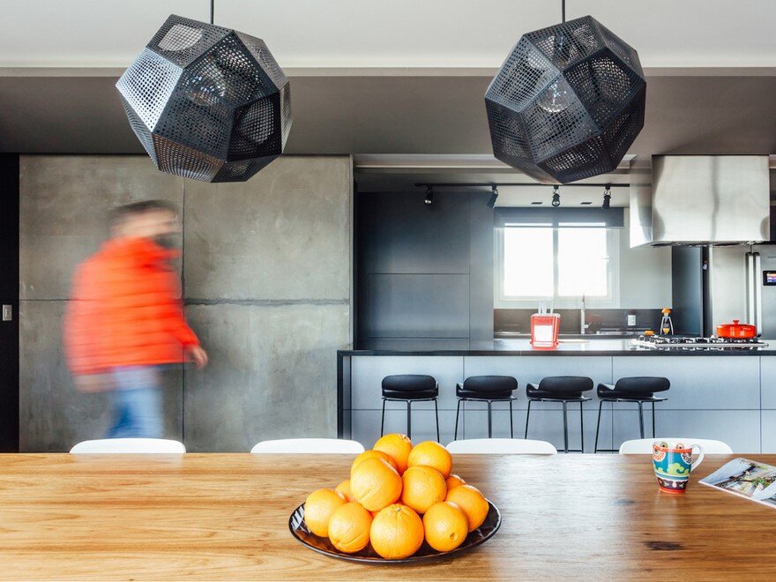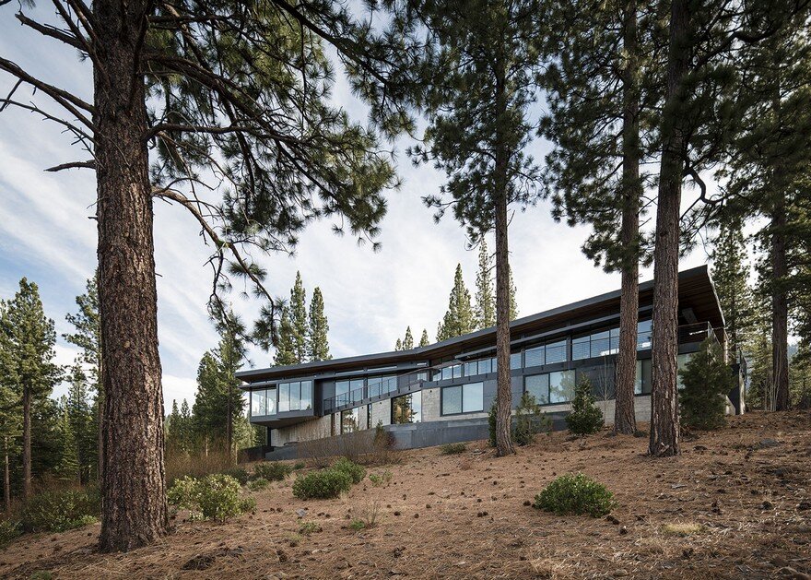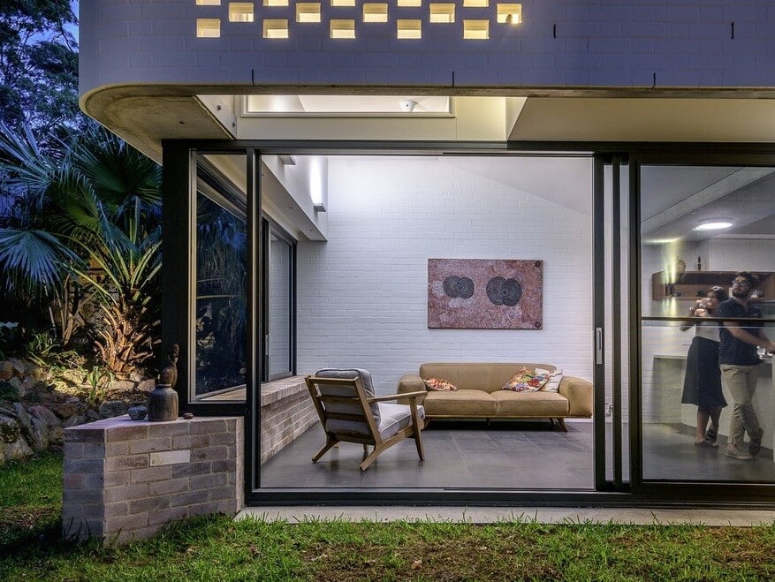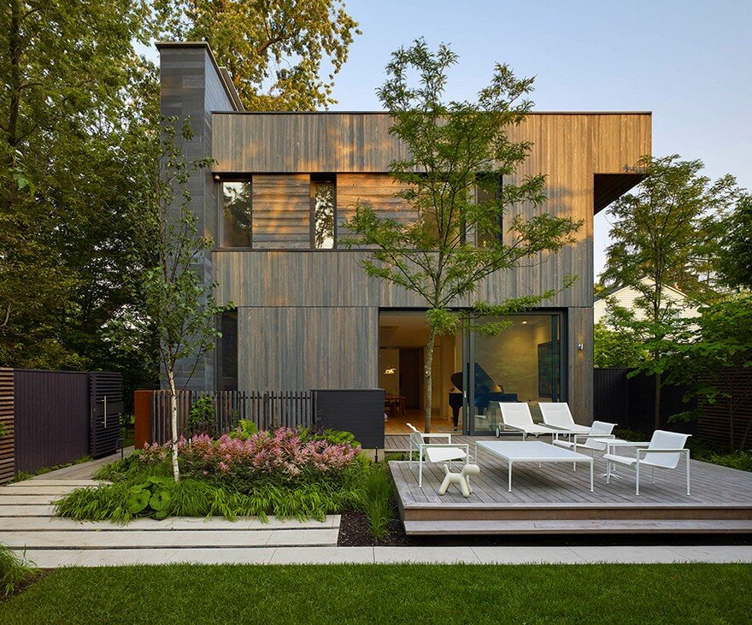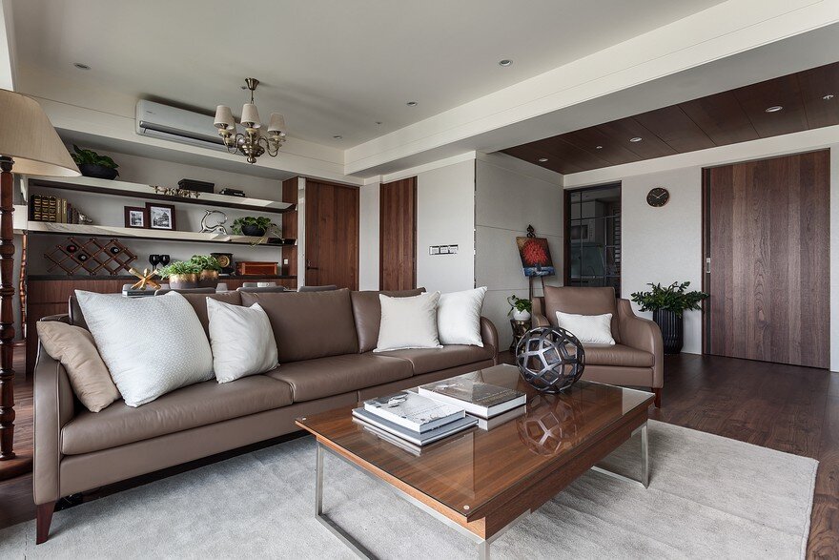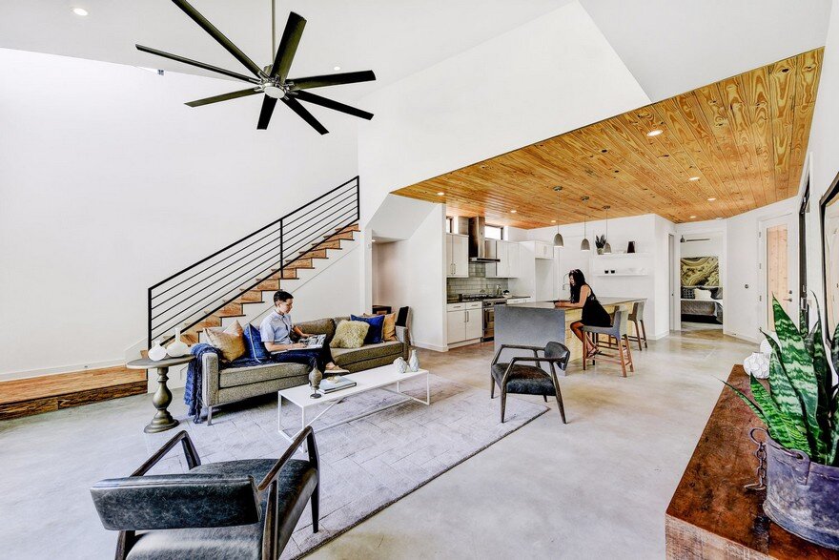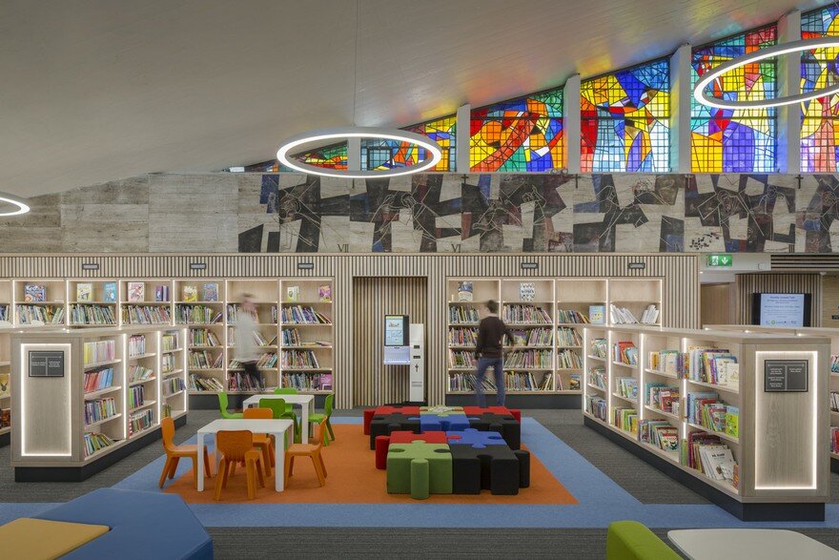Micro Apartments in London Designed by Bicbloc
The existing property consisted of a four-storey Victorian terraced house divided into 11 bedsits with a back garden. The client wished to convert the property into a new co-living concept to cater to the strong rental demand in London and changing living habits. Bicbloc managed to reconfigure the original layout into 14 serviced 18 sqm studio apartments.

