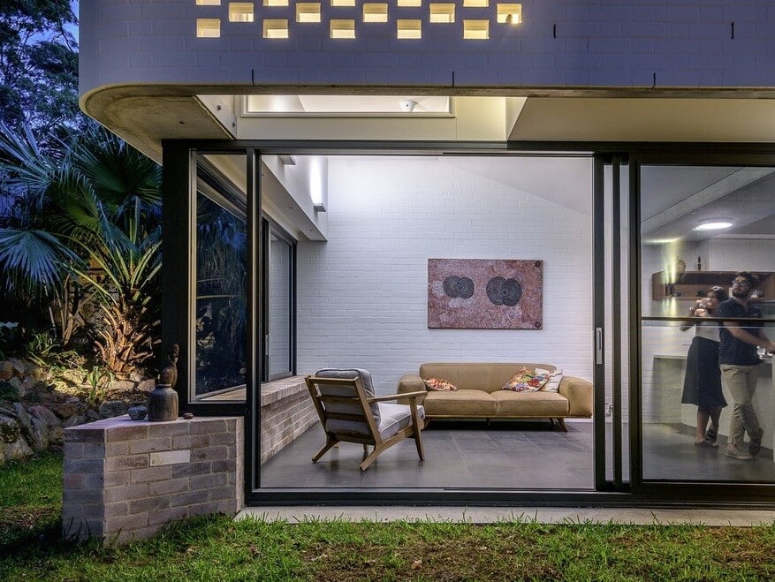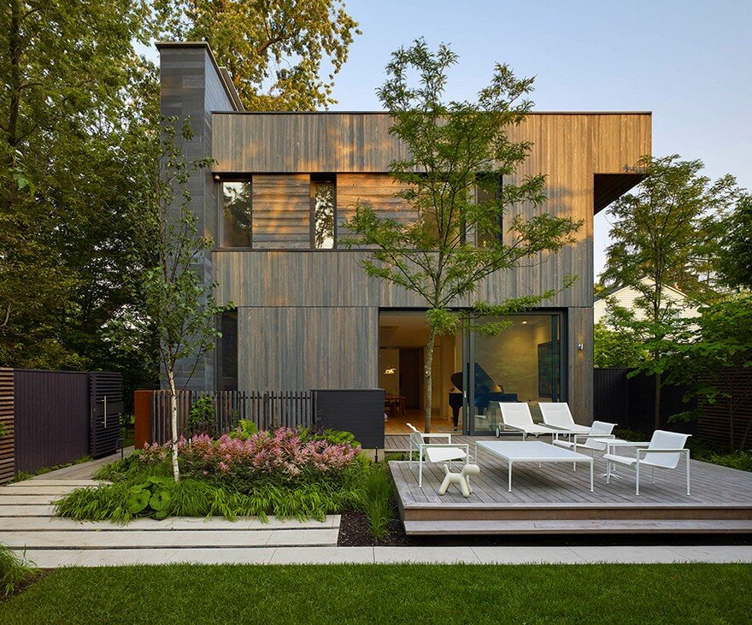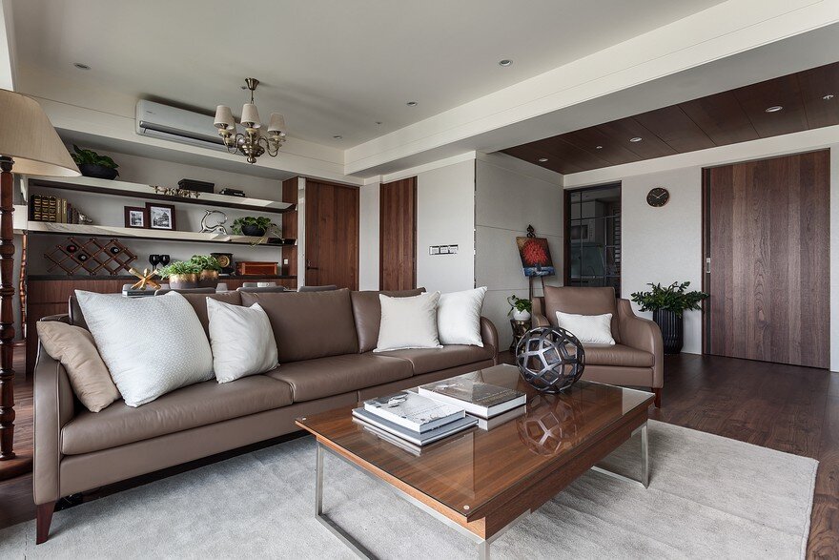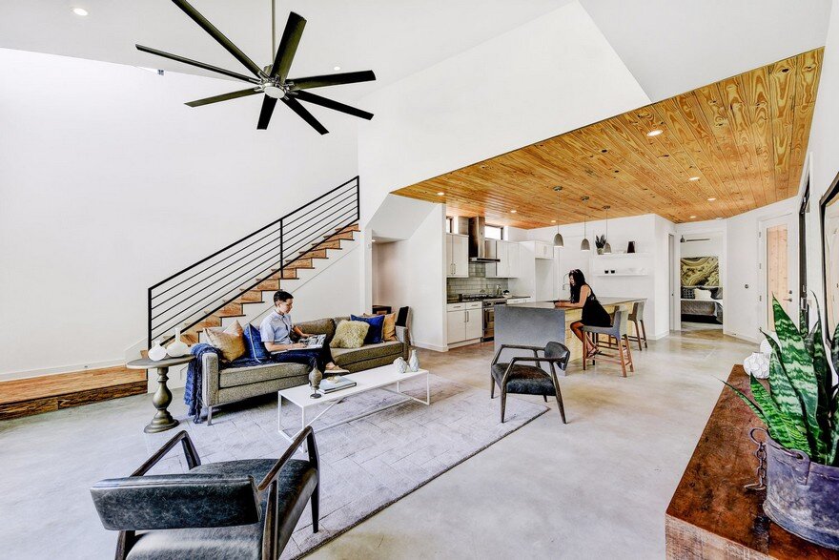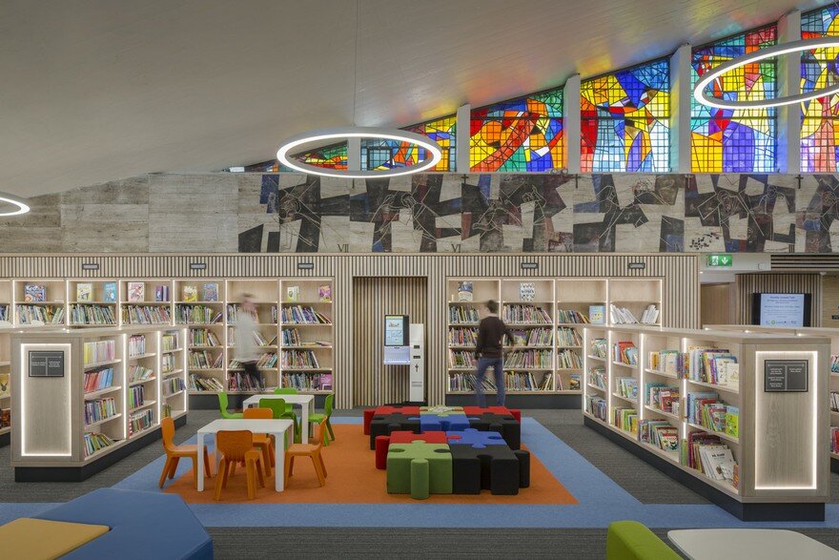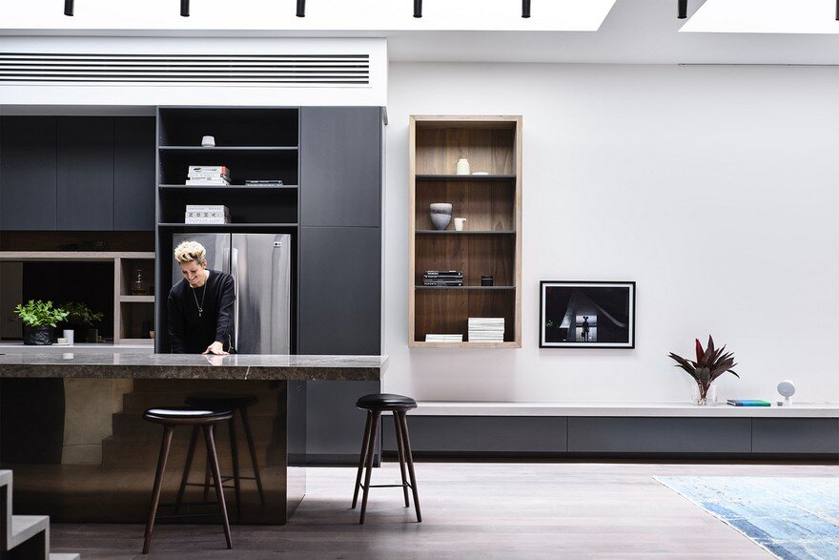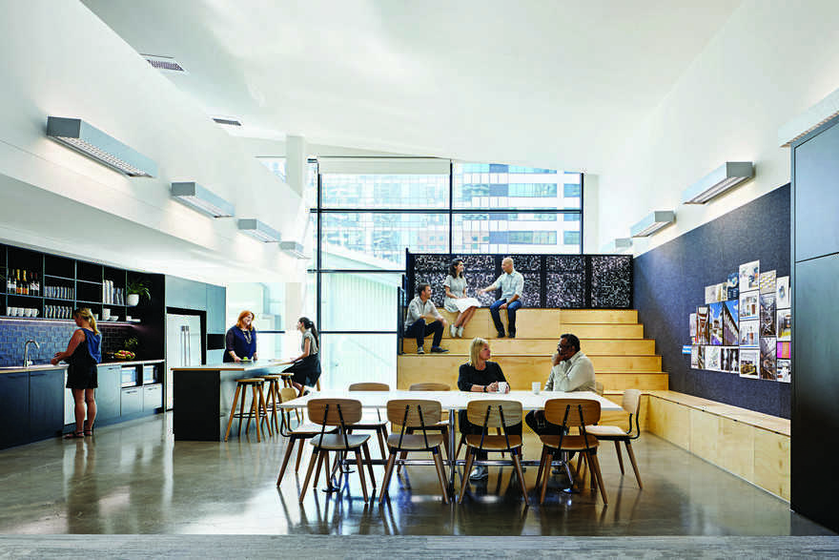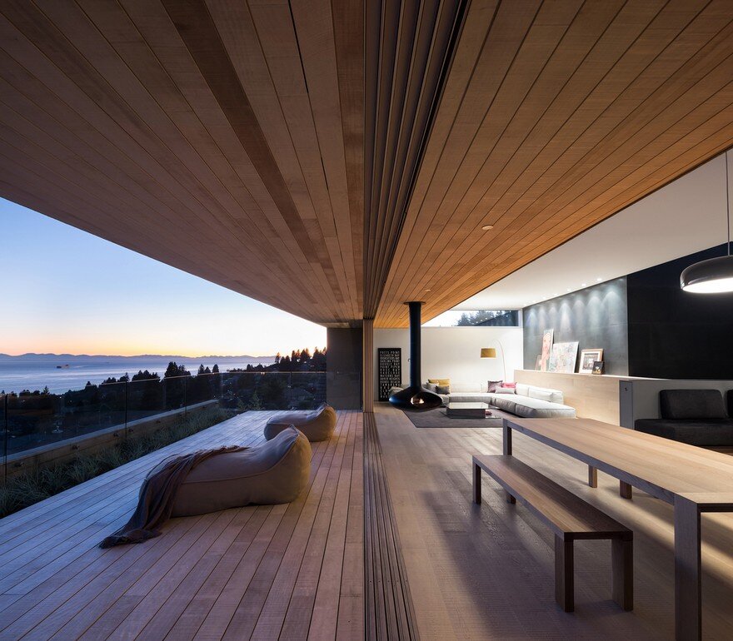Randwick Pavilion / MASQ Architecture
Our inspiration for the Randwick Pavilion project lay in the established backyard which sat sunken down slightly from the surrounding. The brief was to add a new living room space, kitchen and accompanying dining room.

