-
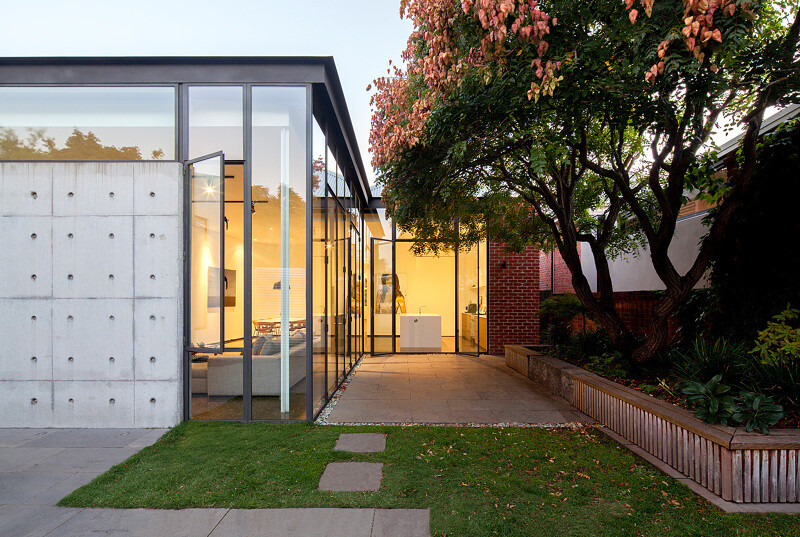
Modern Extension and Renovation to a Victorian house
Moloney Architects has designed a modern extension to a Victorian house. St Mill House is located in the city of Ballarat, Australia. The brief for this renovation and extension project was to create a modern gallery-like space that could sit comfortably at the rear of a large Victorian house. We successfully applied for a planning […]
-
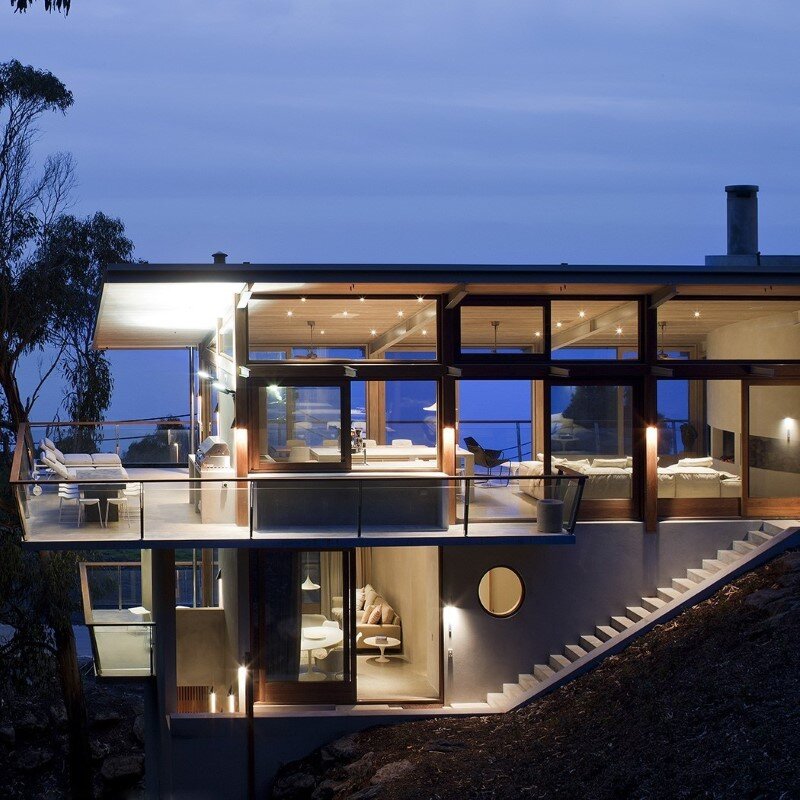
Ocean House Sculpted from Concrete, Timber and Glass
It’s a holiday house on the Great Ocean Road that once experienced, is never forgotten. Just 100m stroll from North Lorne’s secluded beach, Ocean House redefines the concept of a beachside retreat.
-

Garden Pavilion for Reading and Relaxation in Nature
This project transforms an unused 15’ x 50’ extension to a residential plot into a densely planted, private garden and reading pavilion. To provide privacy from the increasing noise of street traffic, the existing ground plane was excavated, creating a sunken path lined in black granite
-
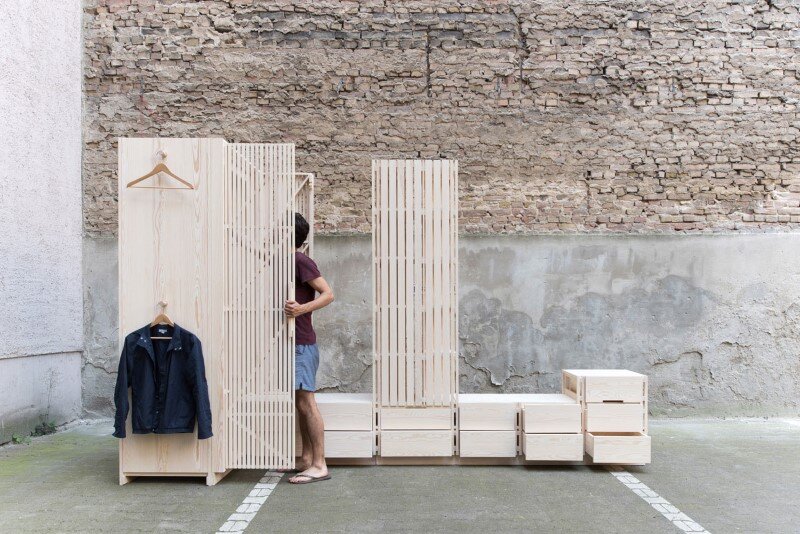
Wooden Furniture for Bedroom with a Minimalist Design
Berlin-based designer Sebastián Erazo Fischer has designed Bedroom Units – wooden furniture for bedroom with a minimalist design. Description by Sebastián Fischer: Bespoke furniture unit for a long and narrow bedroom (560x192cms) that has it’s entry from the living room through double doors placed in the middle of the room. To one side the unit has closet […]
-
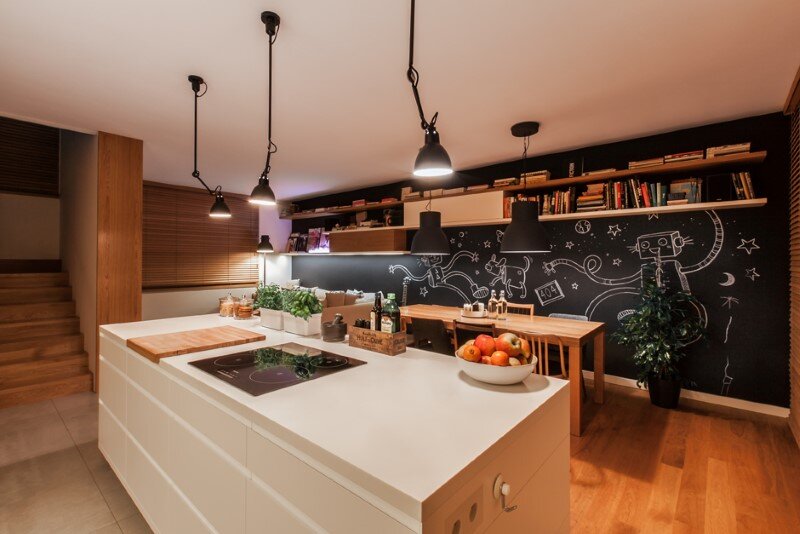
D79 House – Friendly Home with a Lounge and Kitchen Open Space
Polish studio Mode:lina Architekci designed the D79 House for a young family with preschool children. Description by Mode:lina: “We are a family with little children, who will go to school soon.” This idea was a starting point to design a multifunctional house space, which brings together a lot of different duties – both school and domestic ones. […]
-
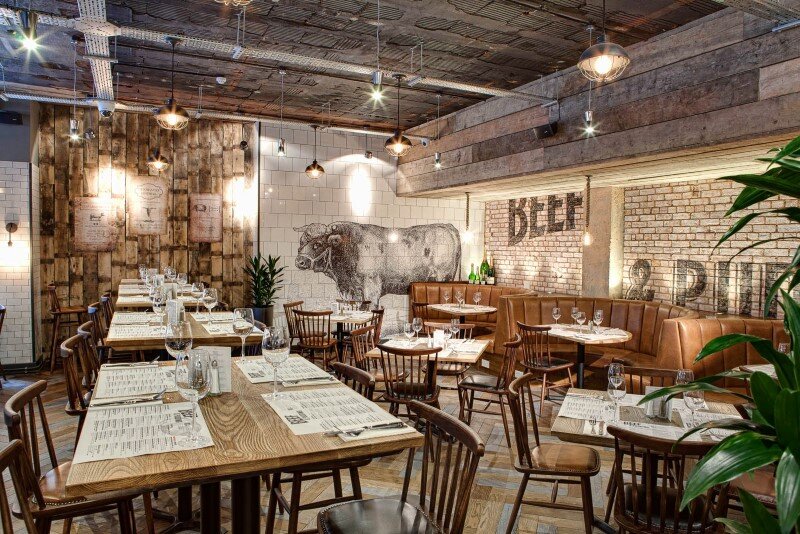
DV8 Designs Has Created a True Rustic Feel in Beef and Pudding Restaurant
Beef and Pudding Restaurant interiors were recently completed by the Warrington-based DV8 Designs. The restaurant is now shortlisted on the Bar and the Best Design Awards 2014/15 ‘Standalone Restaurant’ category in October 2015 with results. Description by DV8 Designs: This site has been shaped into a modernistic urban pub and kitchen, counterbalancing both stylish and classical […]
-
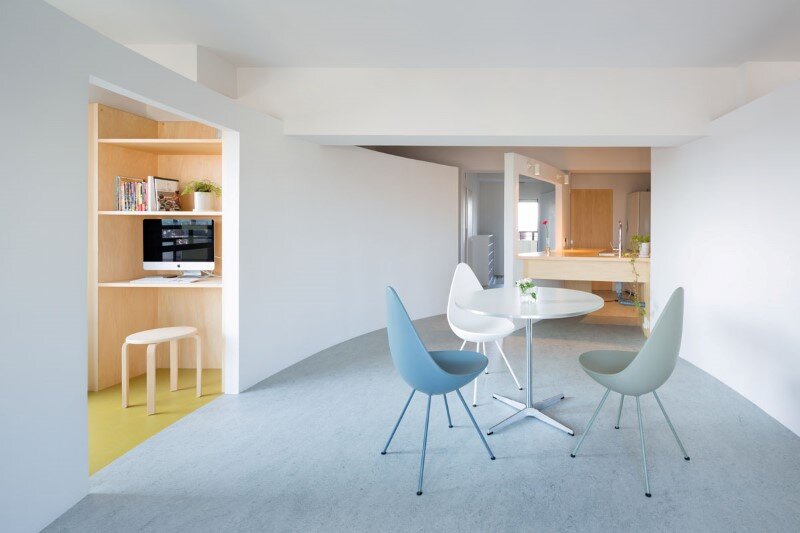
Japanese Interior Design to Create a Very Calm and Uncluttered Home
Tokyo -based Mamm Design has designed the interior of this apartment in order to give freshness and light. Japanese interior design has transformed the apartment into a very special and calm home. Description by Mamm Design: This is a renovation project of an apartment unit in a 30-years-old building. It’s for a family of 3 ladies, a […]
-
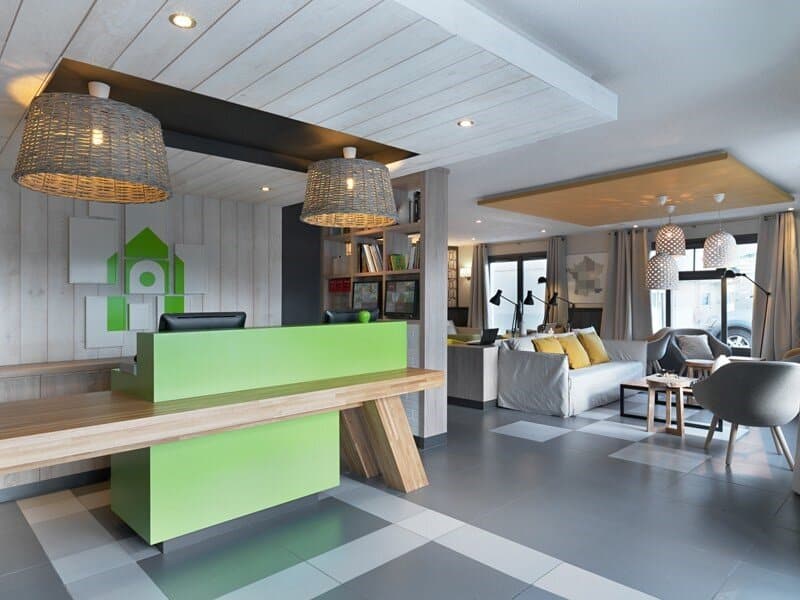
Le Comptoir is the New Restaurant Concept for Campanile Hotel
Le Comptoir is a project completed in March 2015 by Dutch studio UXUS Design. This new restaurant concept will be implemented in all Campanile hotels. Description by Uxus: Leading French hotel chain, Campanile, invited UXUS to design a new restaurant concept catering to business professionals and travellers. The restaurant is part of the Campanile hotel experience […]
-
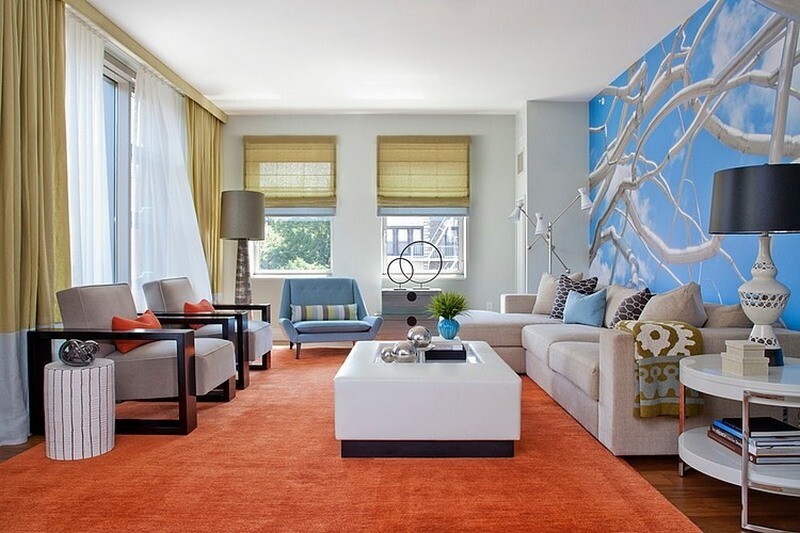
Chelsea Loft lovely personalized with natural textures and rich colors
Chelsea Loft is an interior design project completed by Willey Design Studio. John Willey is a New York-based interior designer celebrated for his thoughtful and refined approach in expressing his clients’ points of view with provocative and luxurious results. The designer’s presentation: For this residence at the celebrated Chelsea Enclave in Manhattan, my client wanted a fun and […]
-
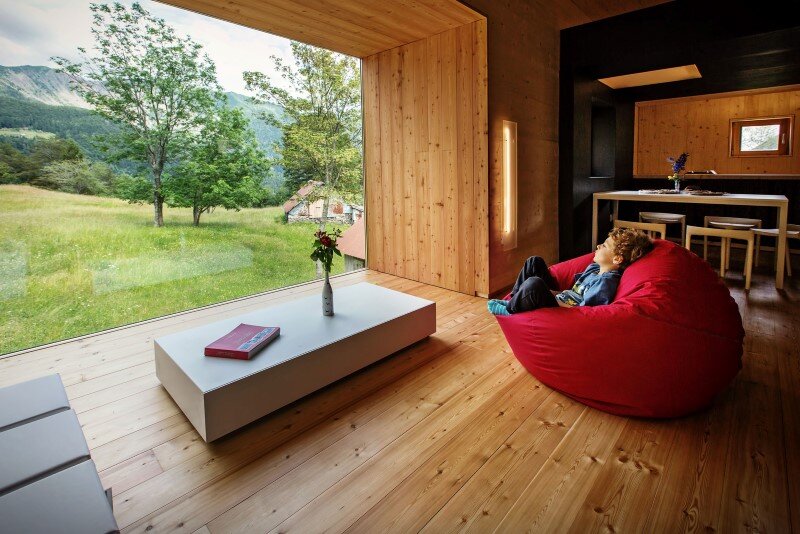
Old barn transformed into a retreat in the mountains
The project for the restoration of an old barn transformed into this mountain meditative refuge immersed in the middle of alpine peaks comes from an architect who is a native of Valle del But and, therefore, who has the perfect knowledge of the environment that houses the building, besides being a member of the owning […]
