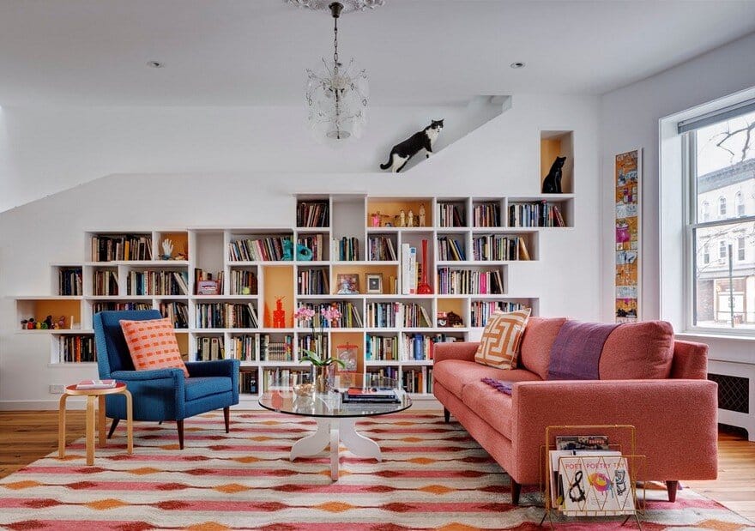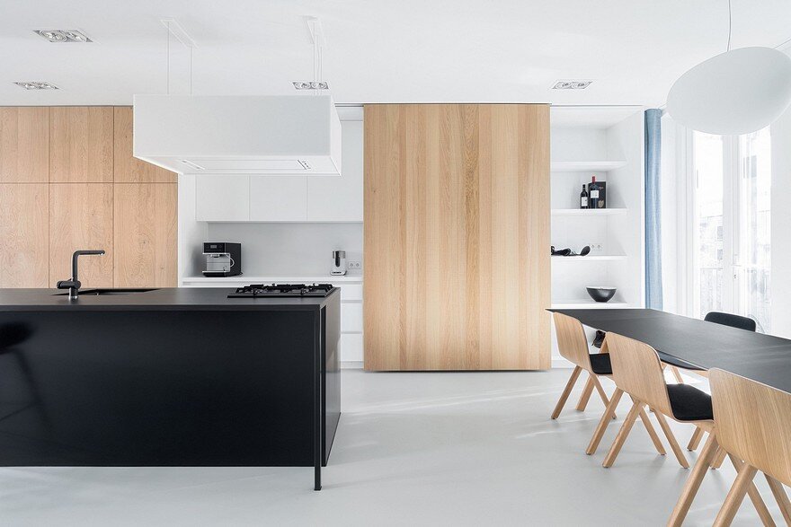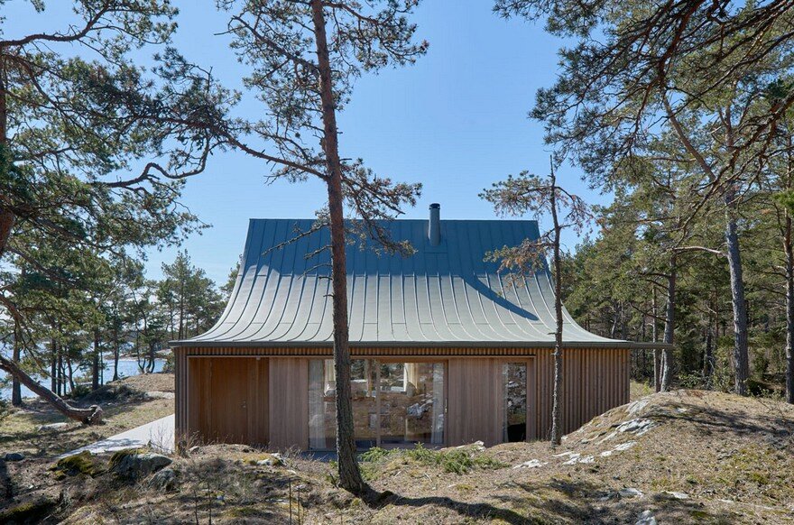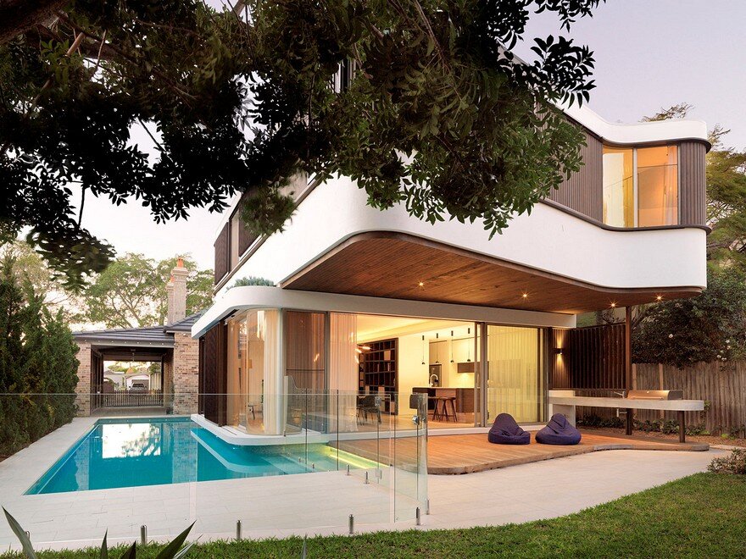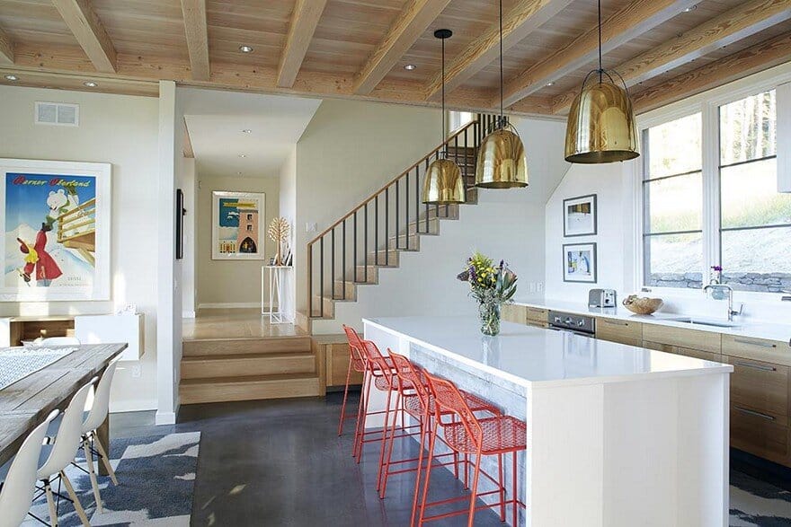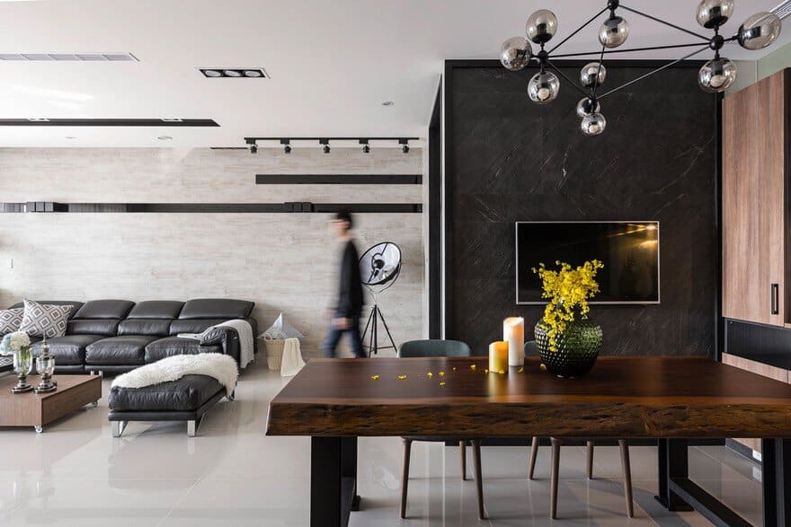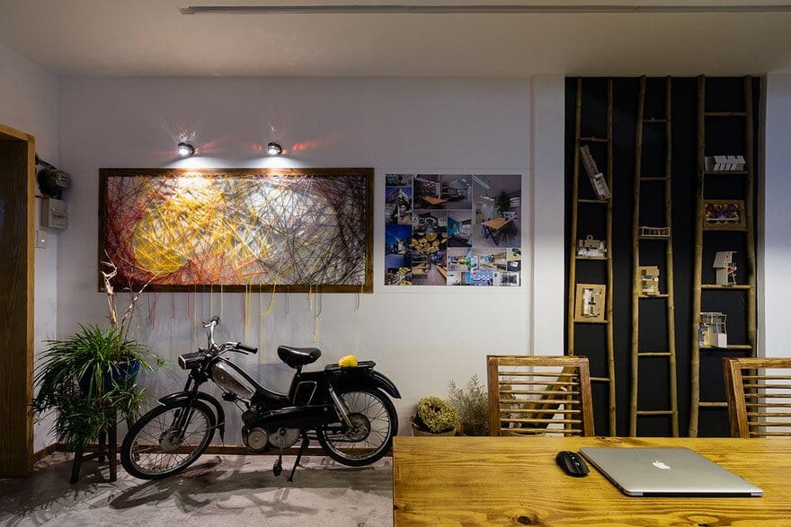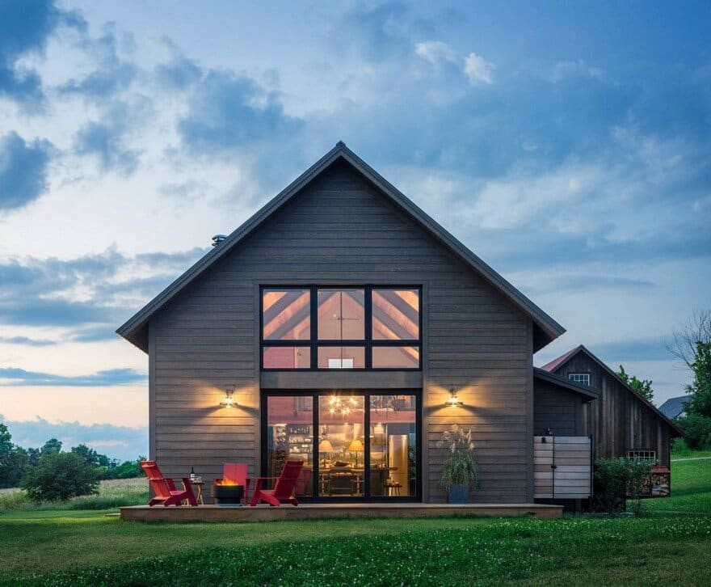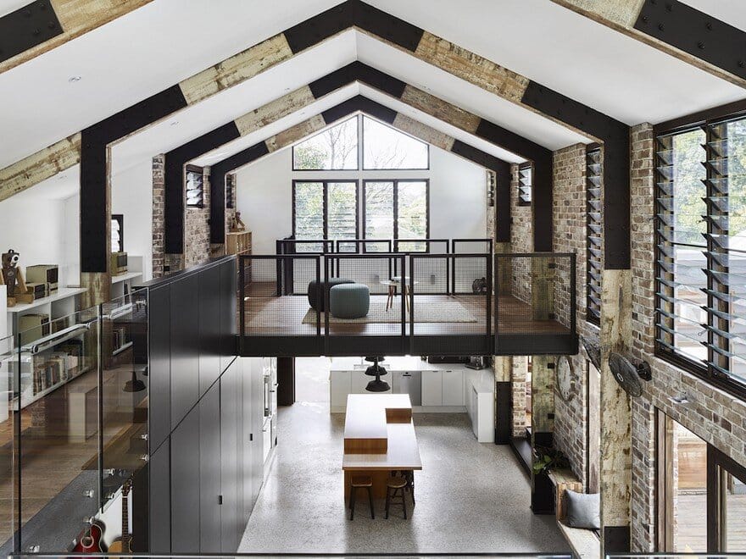Stunning Light-Filled Home Renovation Project in Brooklyn
The layout was configured as an open, airy twenty by fifty foot by ten foot tall primary living space on the parlor floor lined on one side by a full-length bookshelf, art wall, and cat circulation and…

