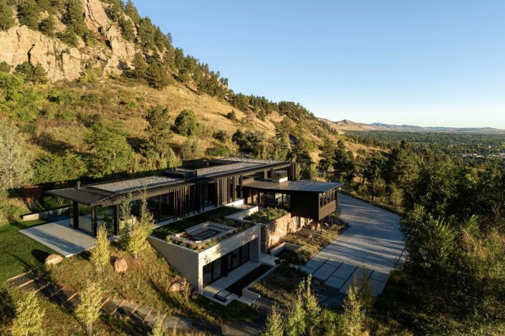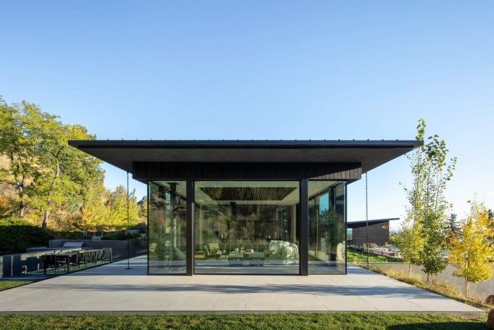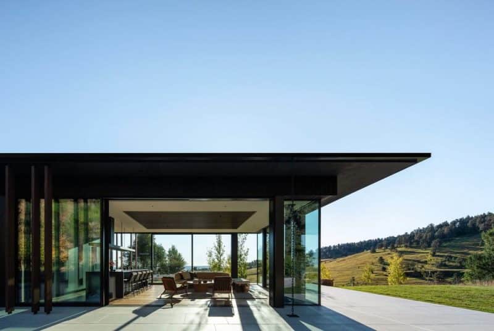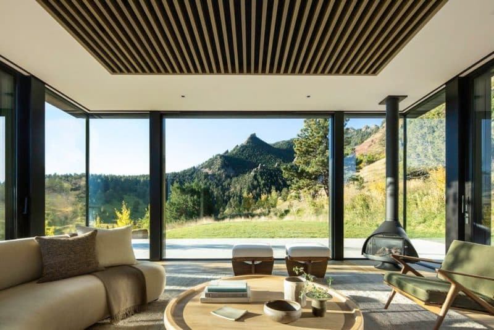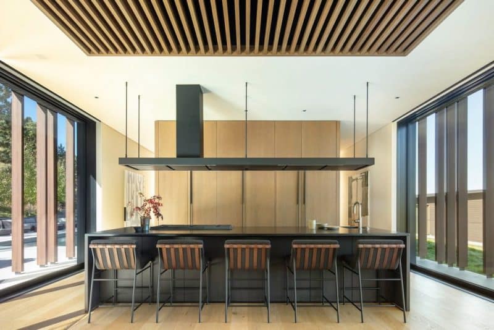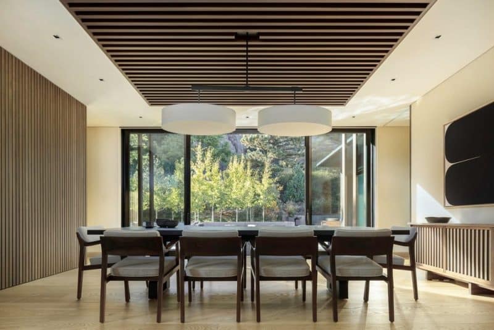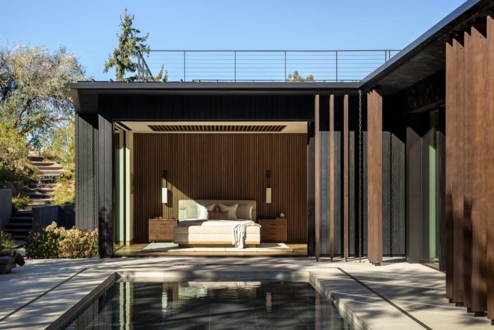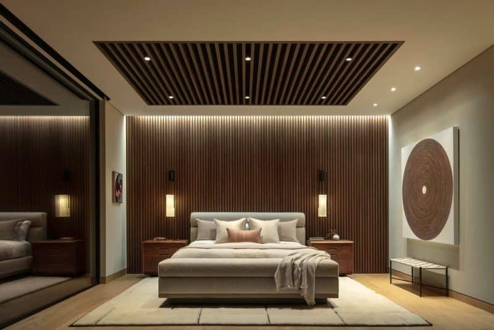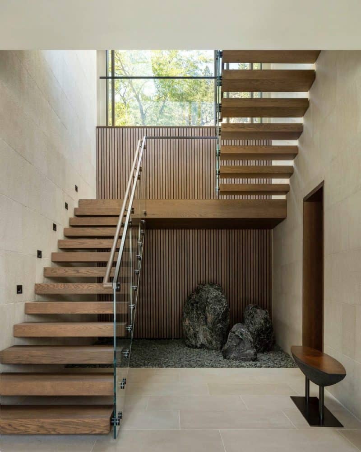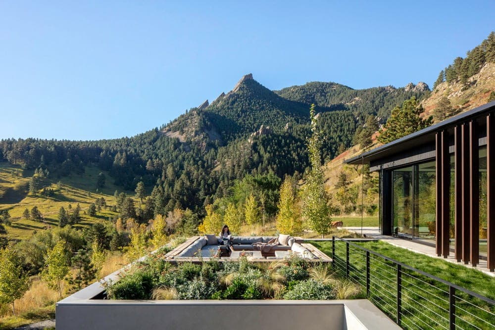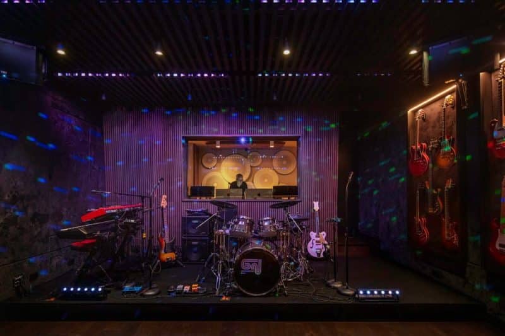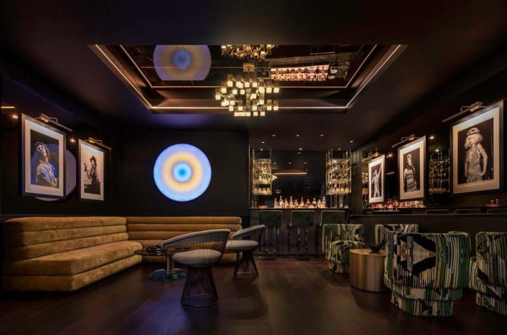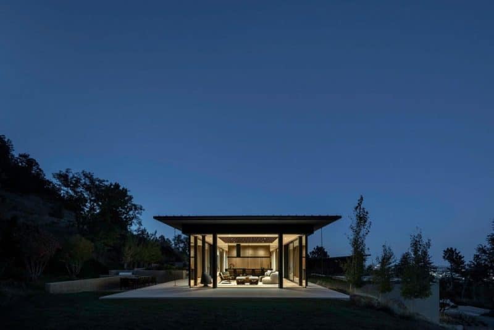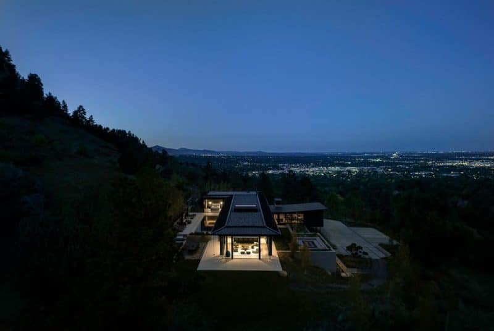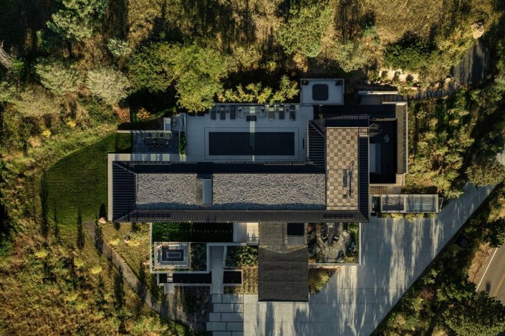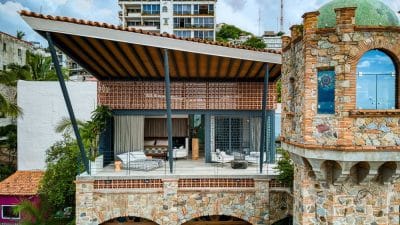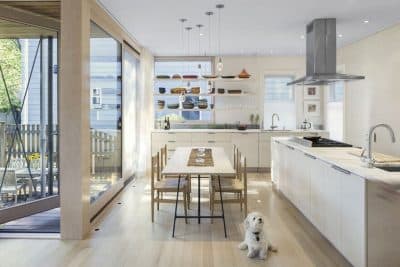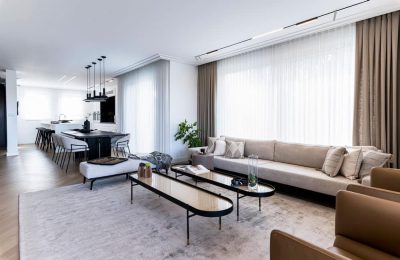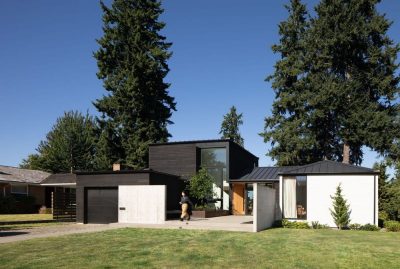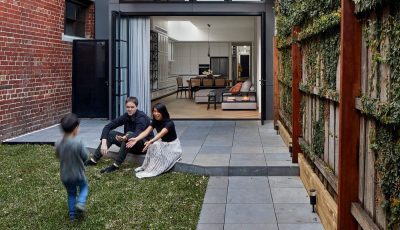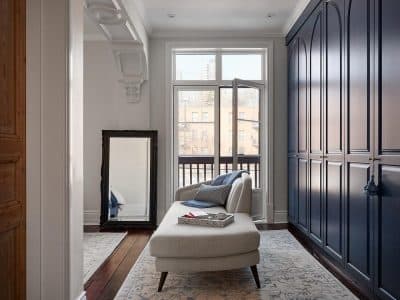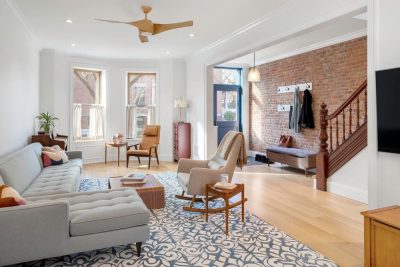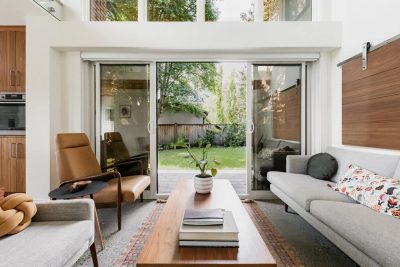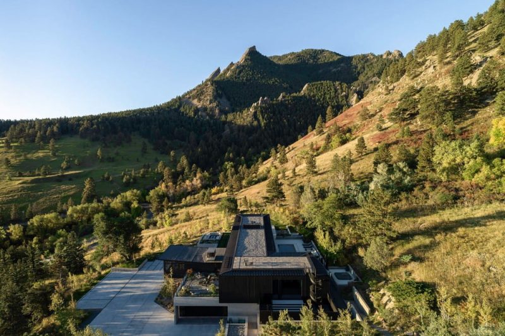
Project: Panorama Residence
Architecture: Studio B Architecture + Interiors
Location: Boulder, Colorado, United States
Year: 2023
Photo Credits: James Florio
Panorama Residence encompasses the renovation and expansion of an existing home originally designed by renowned mid-century architect James Hunter. Consequently, the project has earned recognition as a Historic Landmark. Moreover, it caters to homeowners seeking a tranquil retreat while balancing privacy amid cherished landmarks and bustling trails. In addition, the design embraces the natural beauty of its surroundings.
A Thoughtful Expansion and Secluded Outdoor Oasis
The residence features an L-shaped plan that creates a private pool courtyard. For instance, the outdoor space includes a pool, spa, and dedicated areas for dining and lounging. Because of its slim orientation along the East-West axis, the project minimizes its visual impact when viewed from Chautauqua Park. Furthermore, this strategic design preserves the pristine views and natural context of the area while providing an intimate setting for relaxation.
A Fusion of Contemporary Luxury and Historic Charm
Inside, the residence delights with a seamless blend of contemporary luxury and a serene atmosphere. For example, natural materials such as Japanese plaster, limestone, and stained white oak play a key role in creating a calming environment. On the main level, expansive glass openings connect interior spaces with adjacent landscapes. As a result, specific views become an integral part of the living experience. Meanwhile, the original section honors the home’s mid-century origins by showcasing sweeping panoramas of Boulder City and the Front Range. Notably, warm wood accents, natural stone, and vintage furnishings celebrate its historic charm, while discreet features like a concealed speakeasy lounge and a professional-grade recording studio add unexpected touches of intrigue.
Commitment to Sustainability and Energy Efficiency
The residence achieves net-zero energy consumption through a combination of efficient building assemblies and active energy generation. Specifically, photovoltaic (PV) panels and geothermal heating systems work together to optimize energy performance. In turn, these advanced systems ensure that the home not only preserves its historical essence but also meets modern sustainability standards. Additionally, the preservation of prominent original elements alongside modern advancements marks a significant milestone in environmental stewardship.
An Integrated Approach to Living
Panorama Residence embodies a holistic approach that integrates sustainability, architectural heritage, and environmental stewardship. By thoughtfully blending the old with the new, the project creates a space that is both timeless and forward-thinking. Ultimately, every element—from the secluded pool courtyard to the carefully curated interior finishes—reflects a commitment to achieving harmony between luxury and nature. Consequently, Panorama Residence serves as an inspiring example of how historic preservation and modern innovation can coexist to create a truly exceptional living environment.
