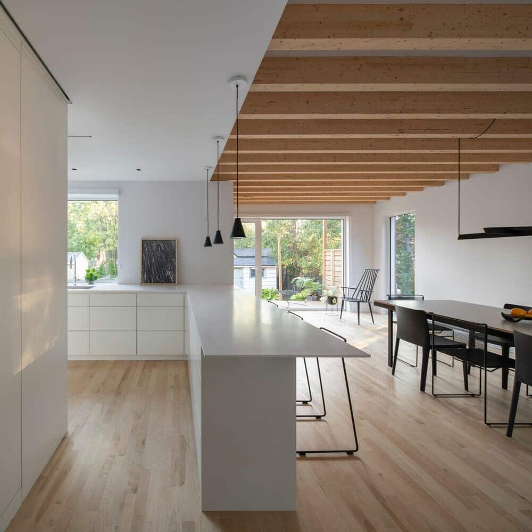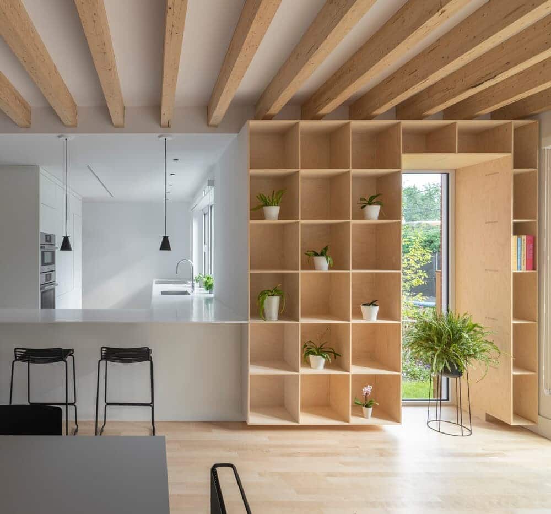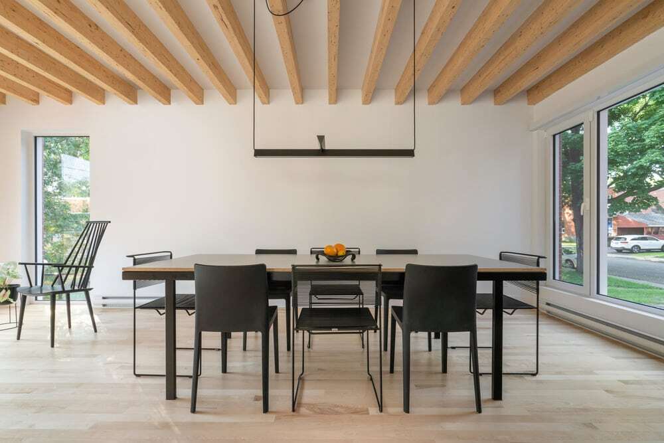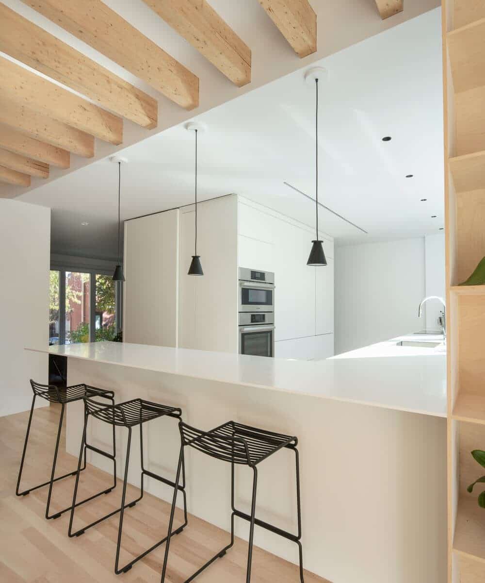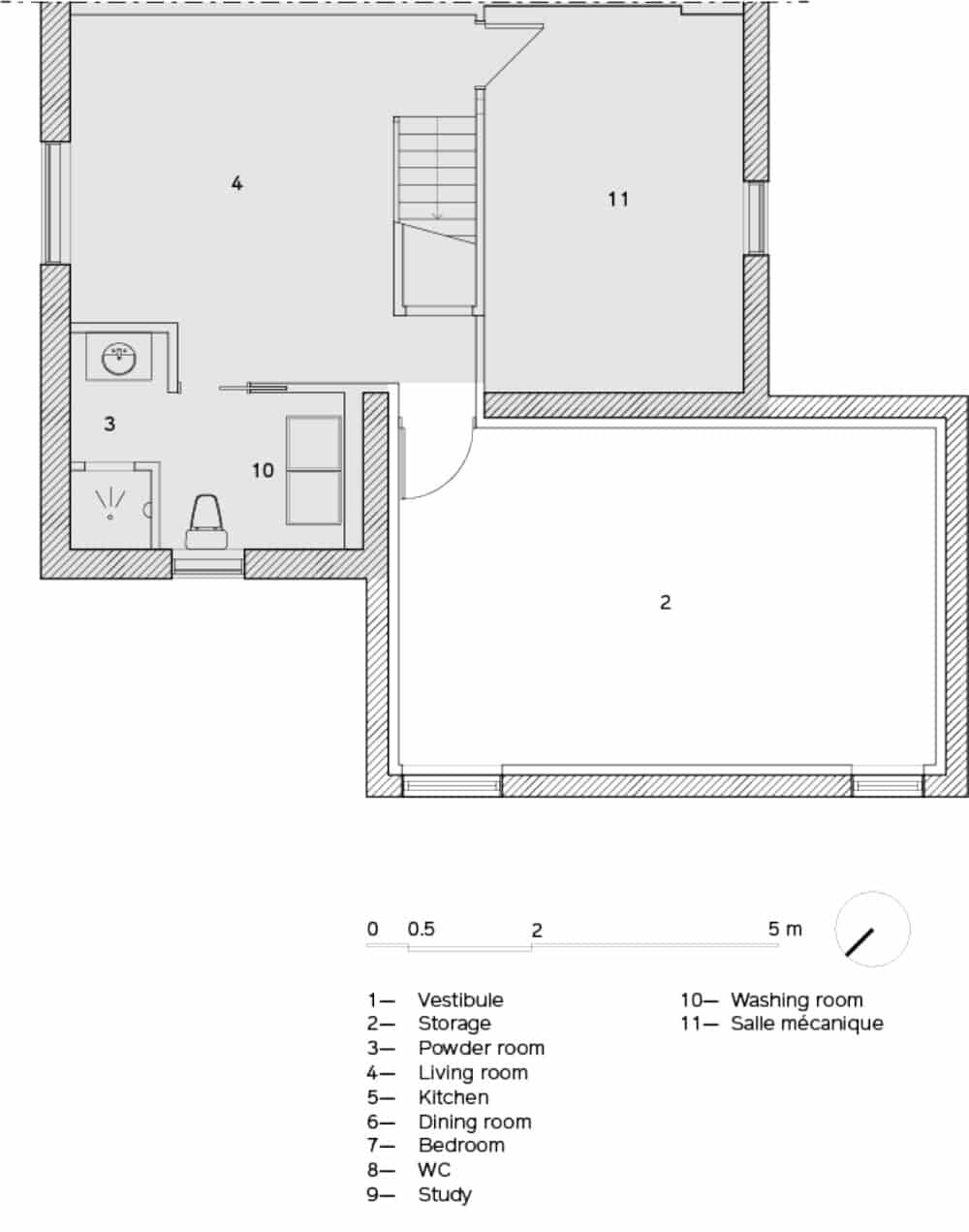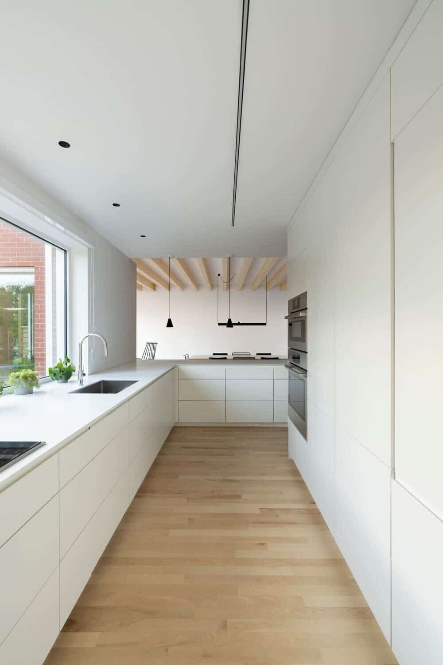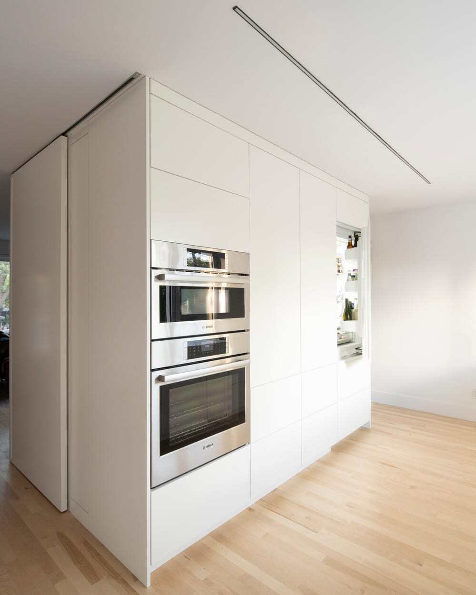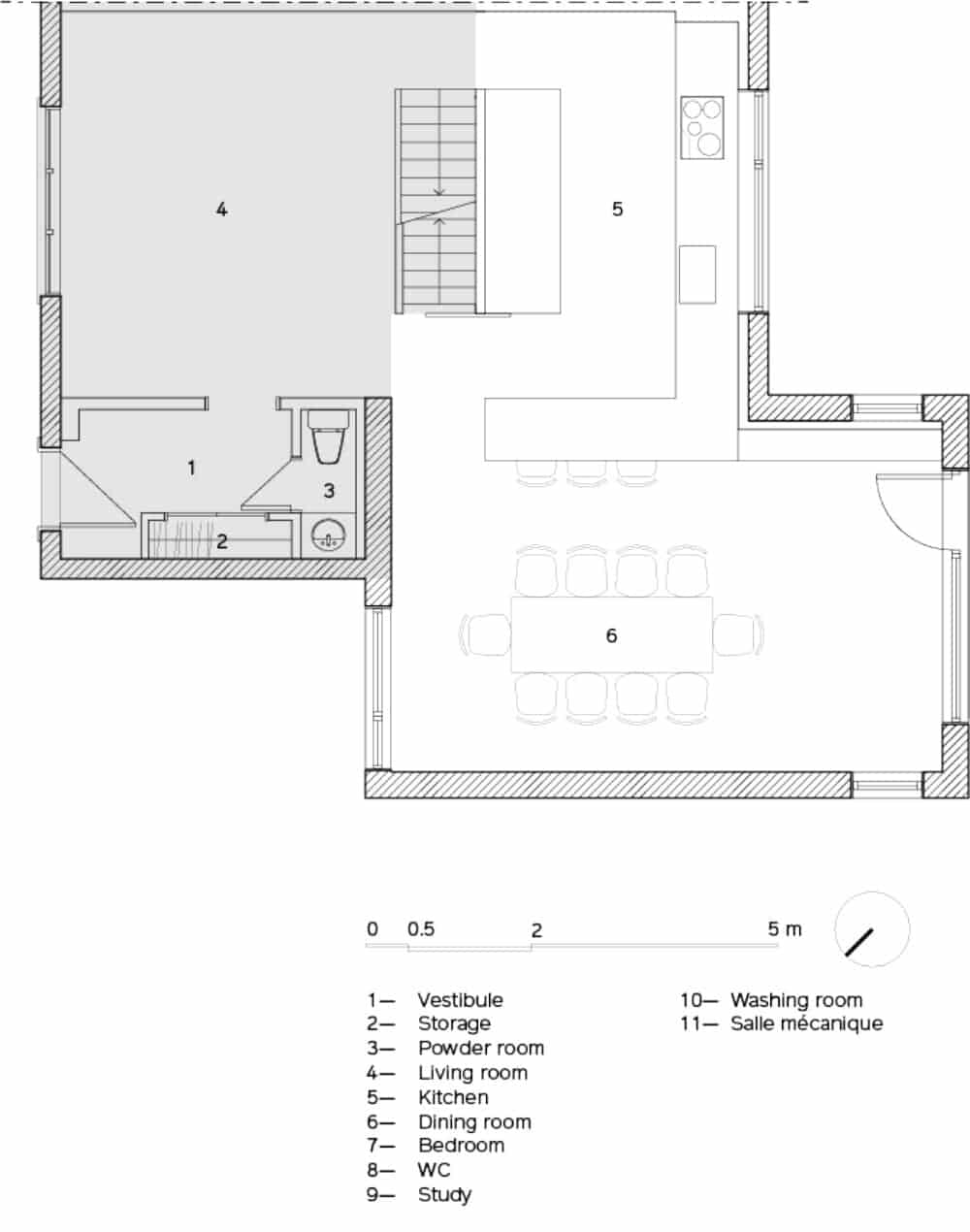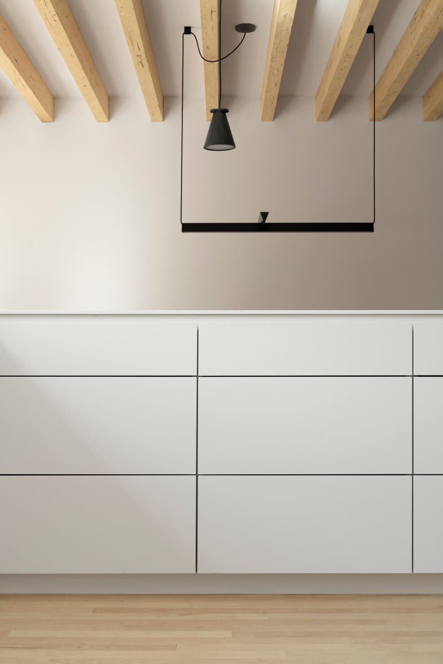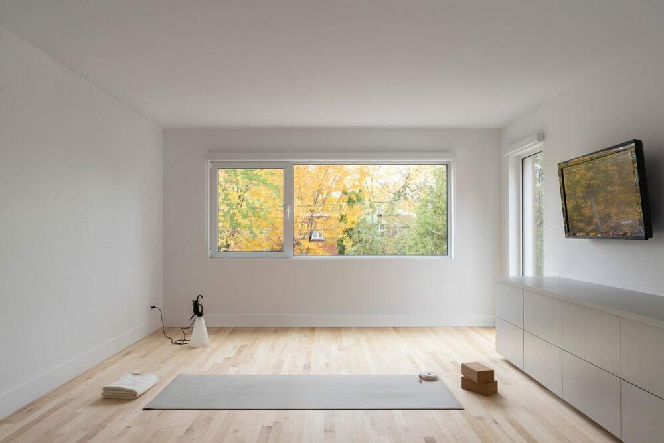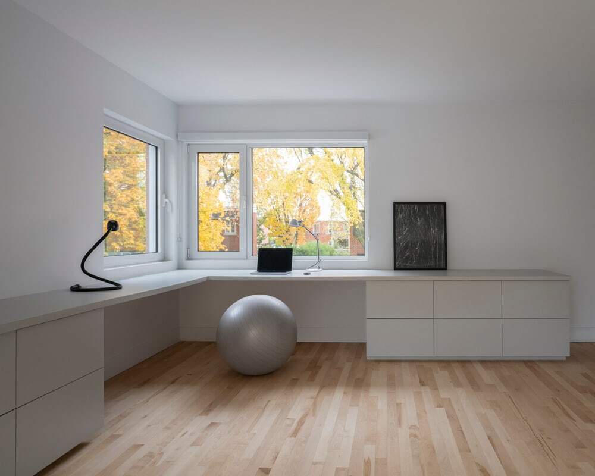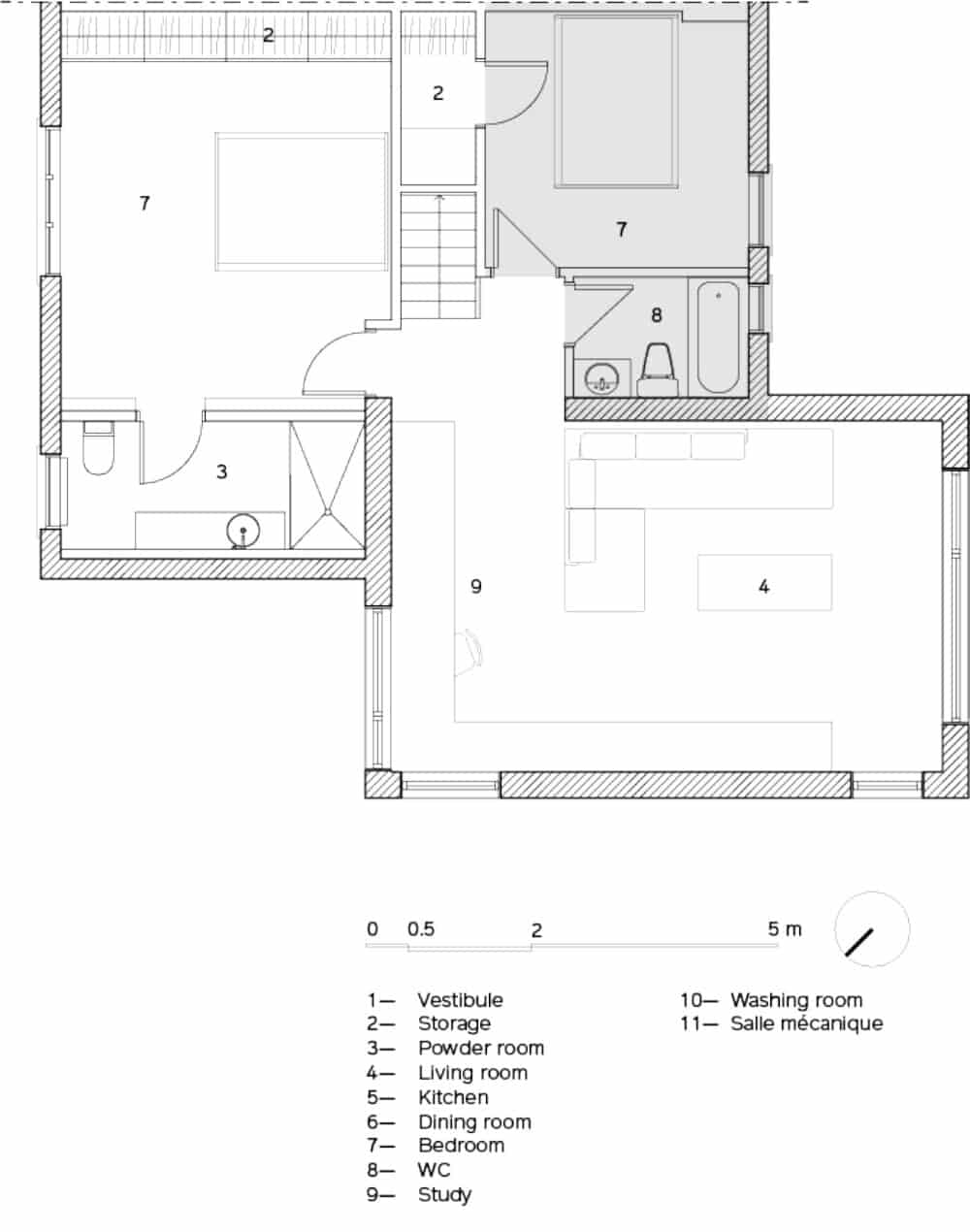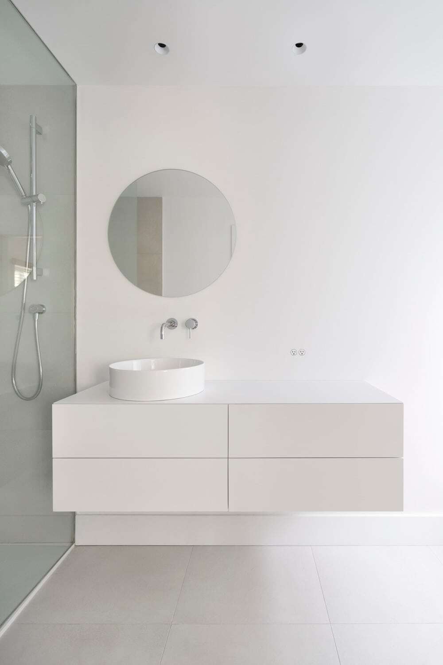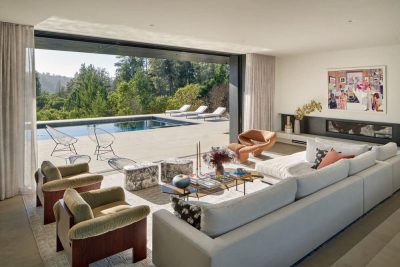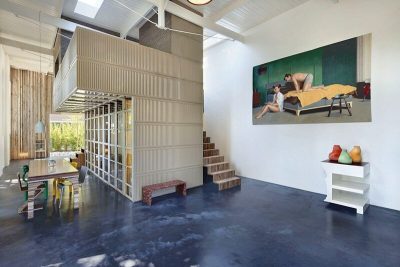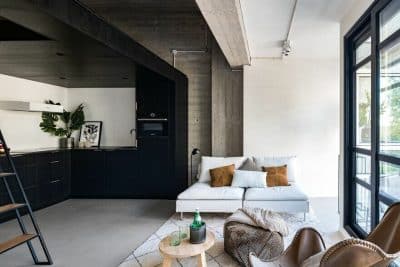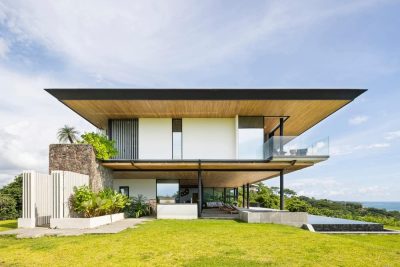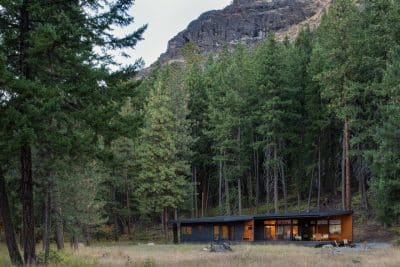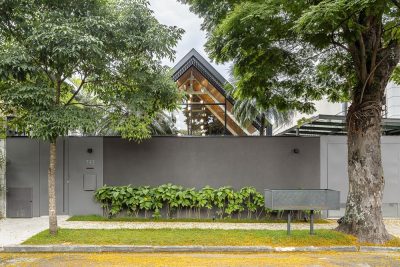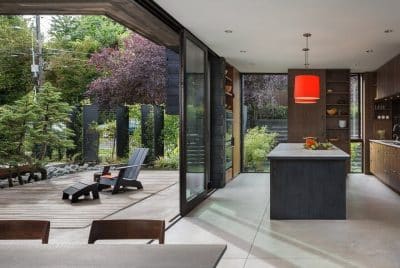Project Name: Patricia Residence
Architects/designers: Marie-Josée Dupont & Olivier Blouin
Location: Greenfield Park, Quebec, Canada
Square footage: 2700sq.ft.
Cost of renovation: 400K $
Project Completion: 2020
Photographer: Olivier Blouin, olivierblouin.com
Text by Dupont Blouin Architects
The Patricia Residence is a renovation and an extension a semi-detached house in Greenfield Park, on the South Shore of Montreal, Quebec. In addition to renovating certain existing rooms, the client wanted to integrate a 3-level extension into the building, allowing for the emergence of a large dining room and a multifunctional space on the second floor. Simple, luminous, and timeless spaces.
The client wanted a kitchen that would encourage her to cook, more welcoming and open than the old one. She also wanted a dining room with a large family table for occasional family reunions. The kitchen is surrounded by two volumes, one high up that integrates the appliances and hides the stairs, and a lower one that houses a Corian countertop all the way to the window. Bathed in natural light by its orientation to the south, this new bright, and spacious kitchen contrasts with the dark old narrow, and angled one.
The kitchen, the heart of the project, sets the tone for the adjacent reception areas: minimalist, bright, and aligned. The L-shaped countertop slightly closes off the kitchen, but keeps it visually open to the large reception area. In the dining room, exposed joists highlight the expansion while providing more height to the space. Special attention was paid to the openings to frame the views, open onto the courtyard, and enjoy the sunshine at the end of the day.
As the client is passionate about orchids and has a large collection of tropical flowers, the architects proposed to integrate a plant library, like a vertical garden. This furniture blends harmoniously into the space while having its own identity, slightly detached from the floor and ceiling. A birchwood floor and a monochrome aesthetic unify the kitchen, dining room, and library space. The lighting and furniture bring a contrasting and timeless touch of black.
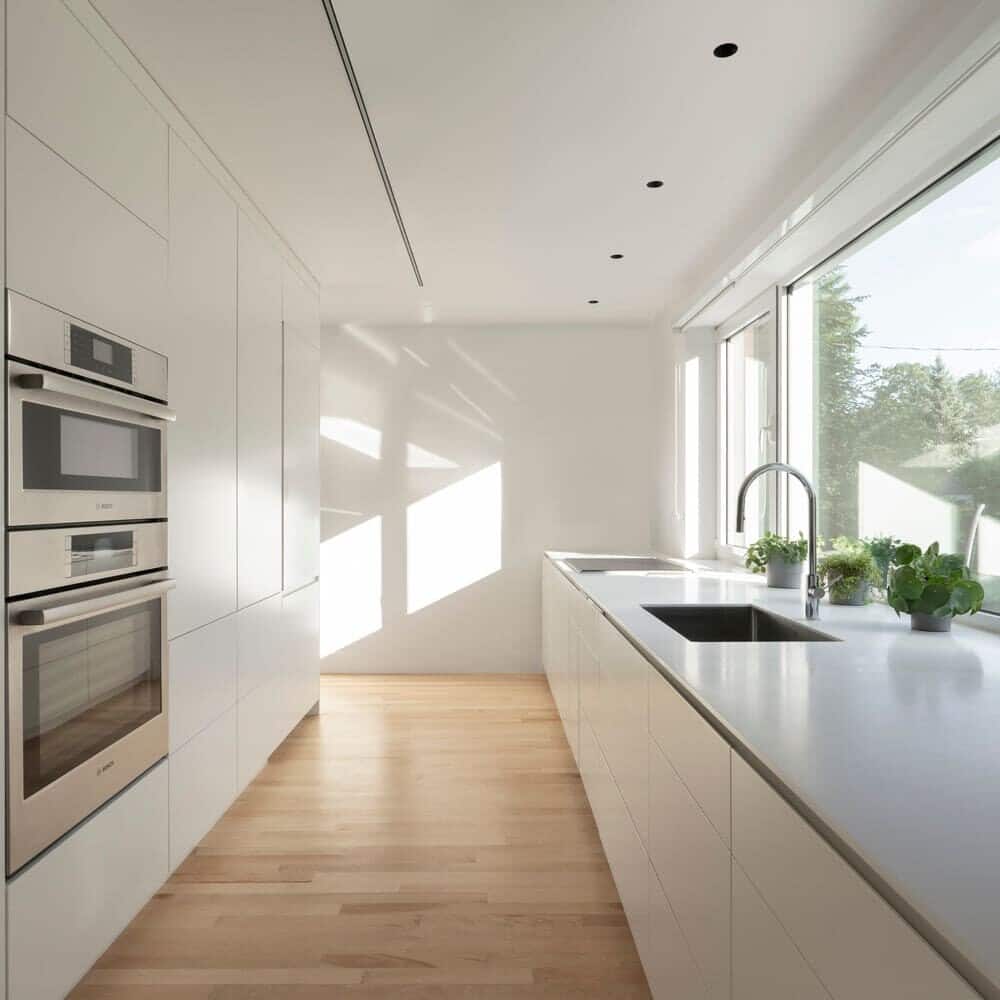
Kitchen consultant: Gepetto Cuisine
Mill Worker: Hubert Tachereau
Lighting: Lambert et fils, Menu
Appliances: Wolf, Bosch
Furniture: Hay, Menu, Dupont Blouin
Plumbing fixtures: Aquabrass, Blanco
Porcelaine and marble: Ciot

