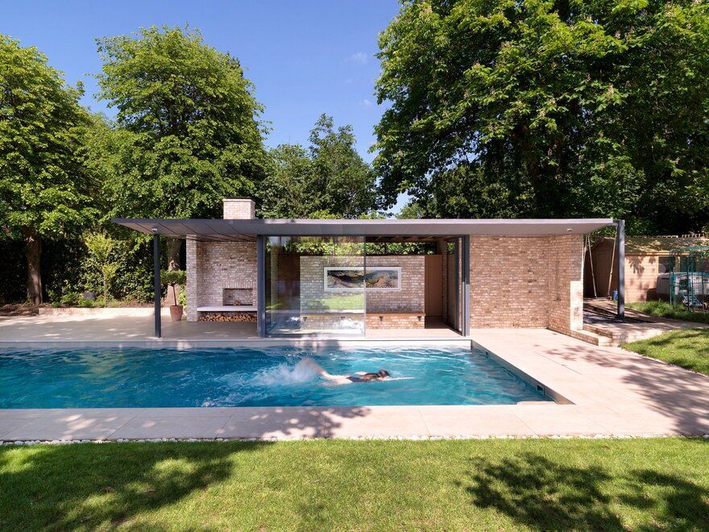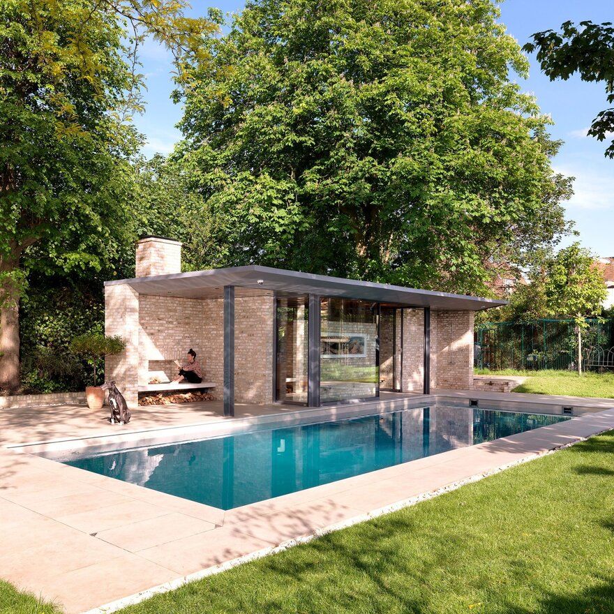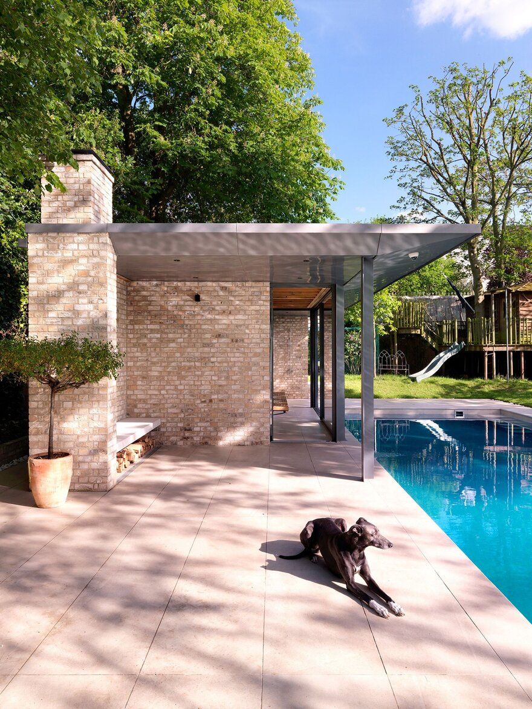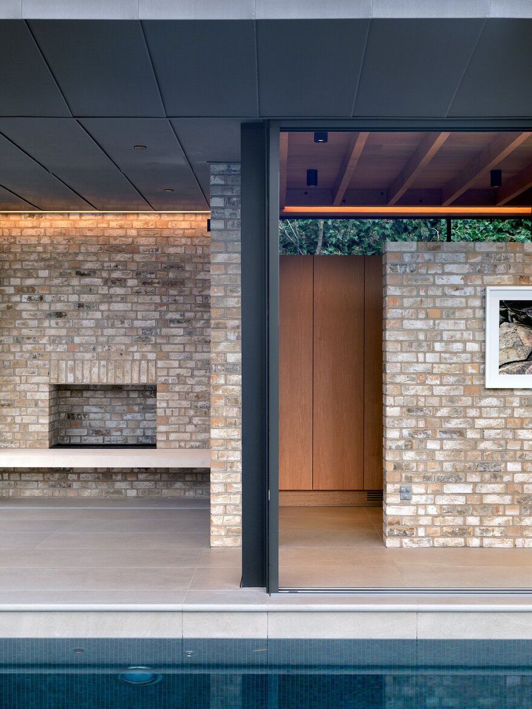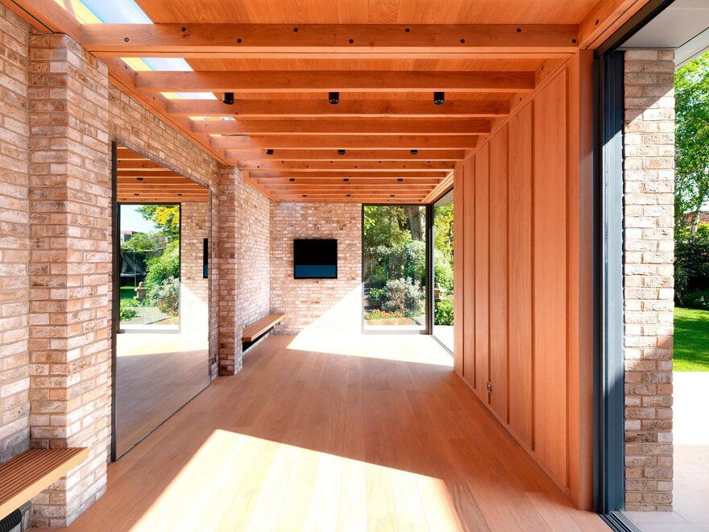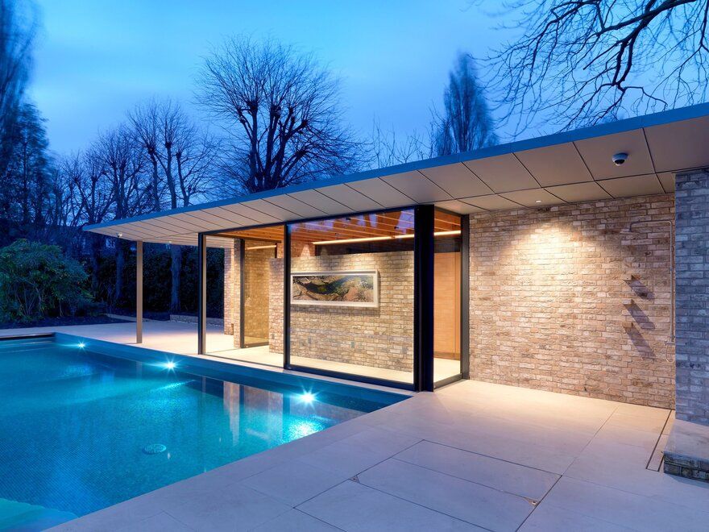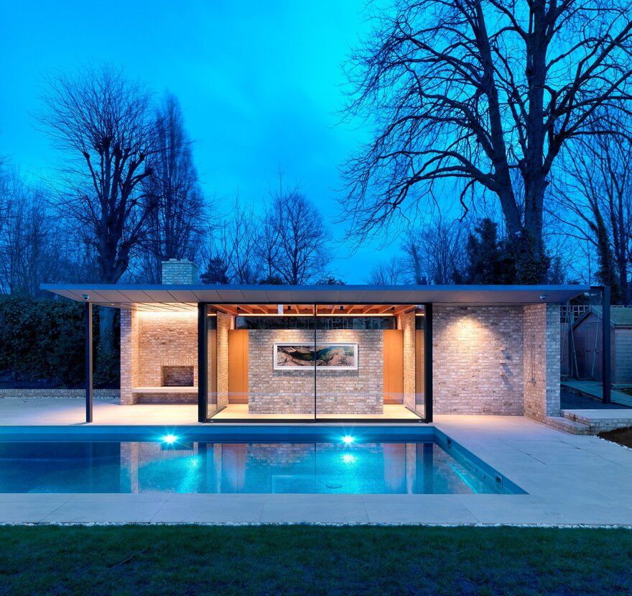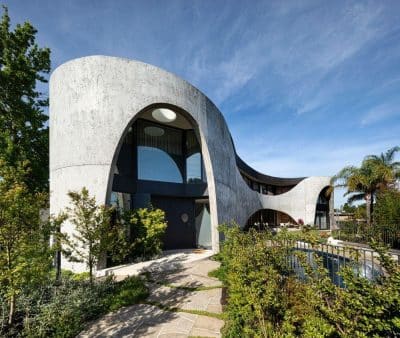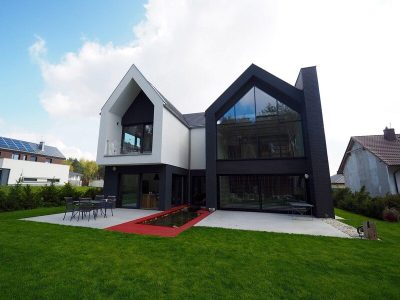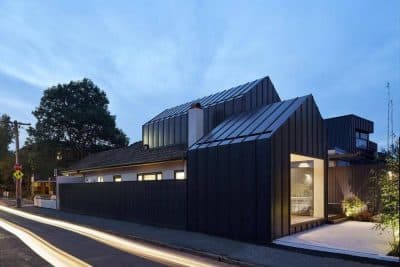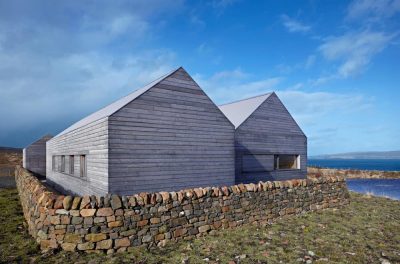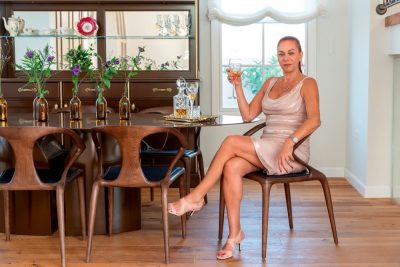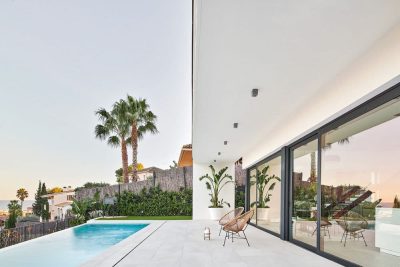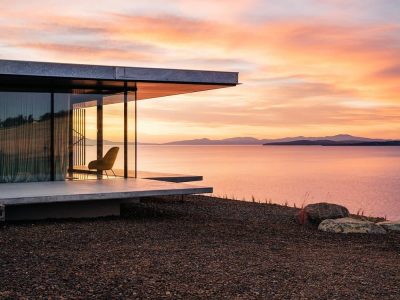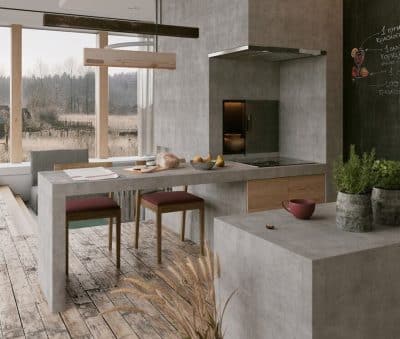Project: Pavilions within a Garden
Architects: Threefold Architects
Location: South London, United Kingdom
Project Area: 83m2
Year 2019
Photography: Charles Hosea
Conceived as spaces for contemplation and relaxation two pavilion buildings book end a mature garden in south London. A large family of keen swimmers briefed Threefold to design a pool house and terrace for a new outdoor swimming pool, along with a separate gym, steam room and pilates studio.
The two sibling buildings share an architectural language informed by the Georgian simplicity of the main house. Situated at opposite ends of the garden they are connected by a stone path sheltered under mature trees along the northern boundary of the site. The gym pavilion is arranged perpendicular to the rear of the house enclosing a south west facing terrace which connects the house with the gym. Sliding glass panels allow the space to be opened up to the terrace creating a cloistered relationship with the garden. At the opposite end of the garden a second pavilion adjoins the edge of the swimming pool providing direct access to the water from the internal changing space with an outdoor shower to one side and a sheltered terrace & fireplace on the other.
A palette of only three materials (wood, metal and masonry) lend the buildings a pared back simplicity harmonious with the natural setting. Roof apertures and a clerestory window afford views through the buildings and emphasise the lightness of the roof supported on the monolithic brick panels. Oak has been used for the panelling, joinery and doors, as well as the structure and sarking of the roof which is revealed when the zinc is peeled back internally.
These 2 new buildings – Pavilions within a Garden – have an honesty and restraint creating calm and restful spaces which compliment and enhance their setting.

