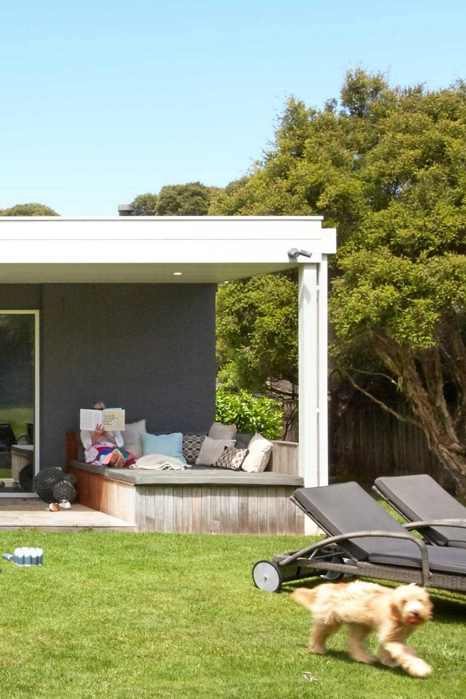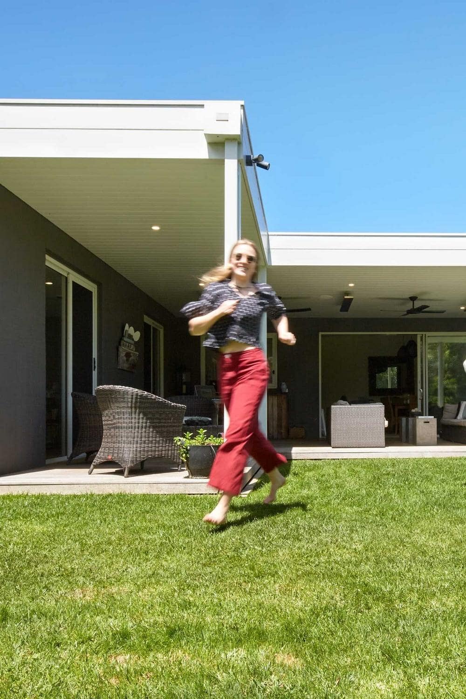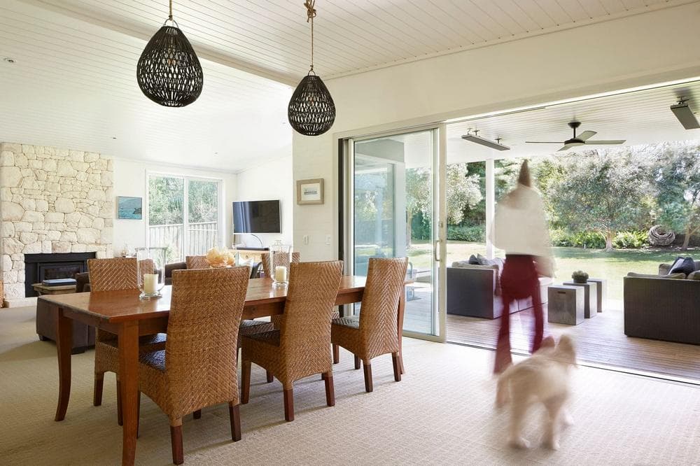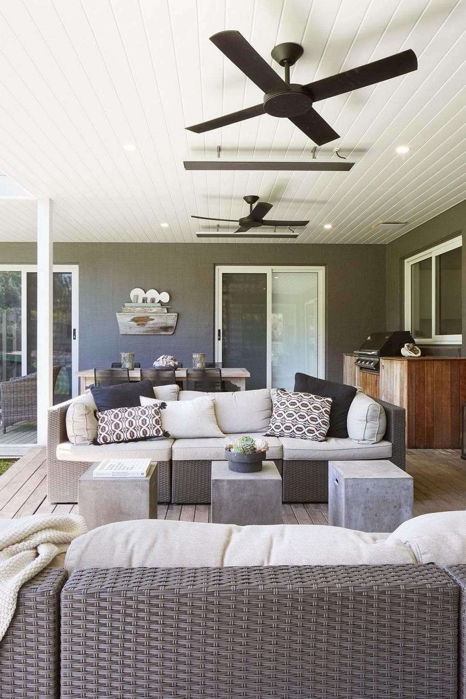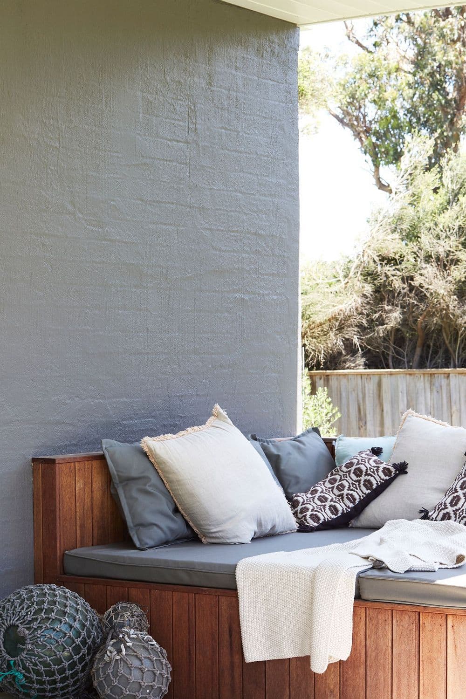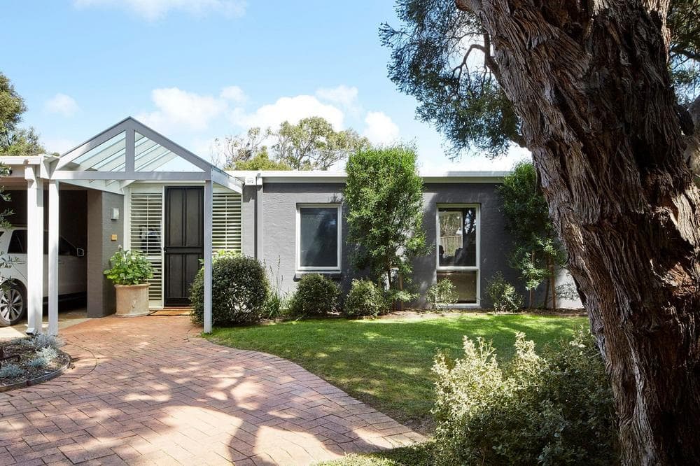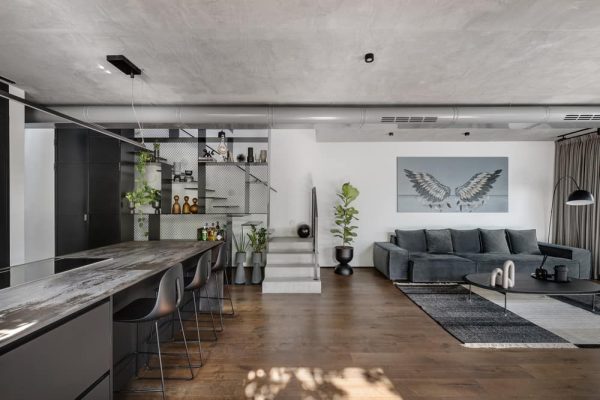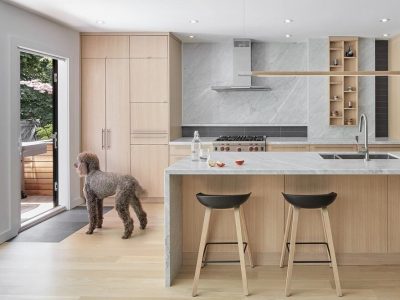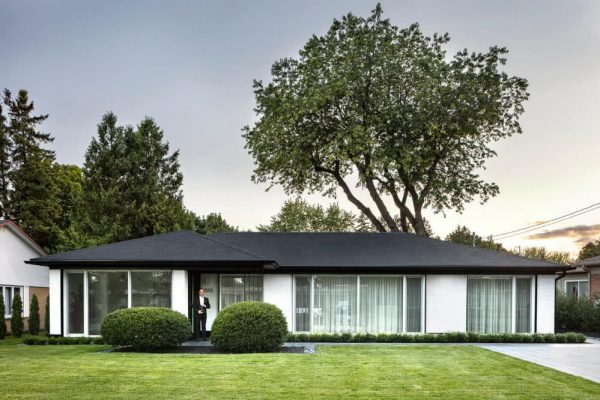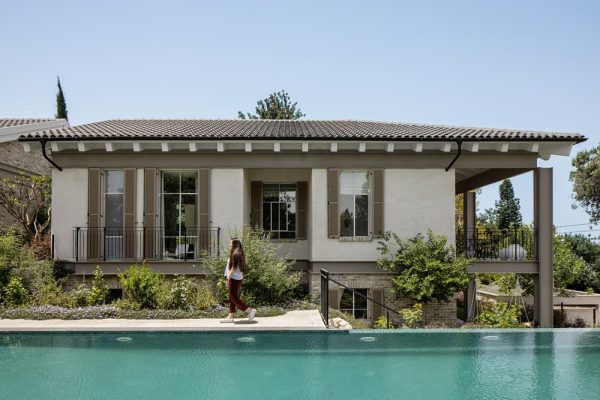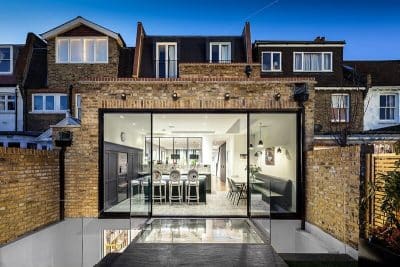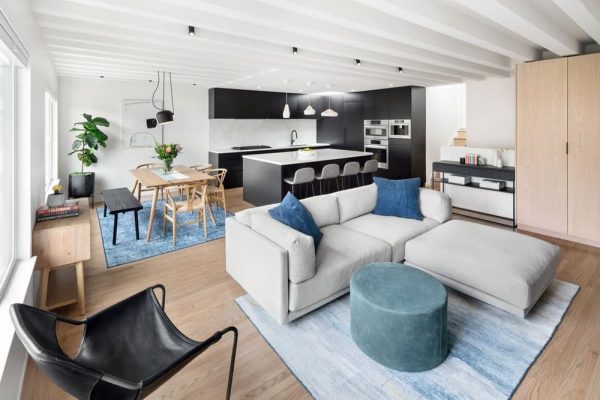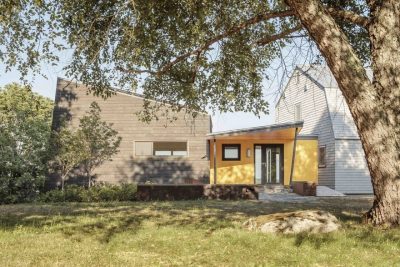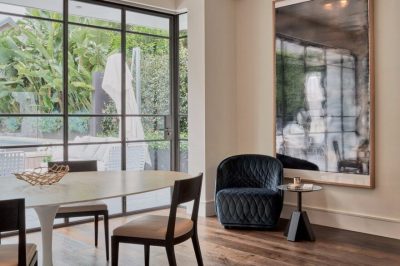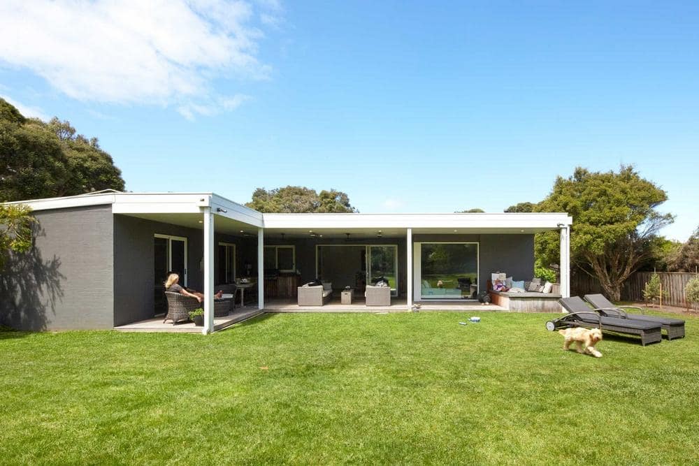
Project: Portsea Groove Holiday Home
Architects: Kirby Architects
Location: Victoria, Australia
Completed 2020
Photo Credits: Jacqui Henshaw
Text by Kirby Architects
Holiday homes are a generational thing. Often a place that suits young families, needs to evolve as the family matures. Our client asked us to lead a 3-stage metamorphosis that ensures their much-loved family holiday home, keeps its ‘groove’. The idea being the house adapts to welcome extended families, grandchildren and dogs for years to come.
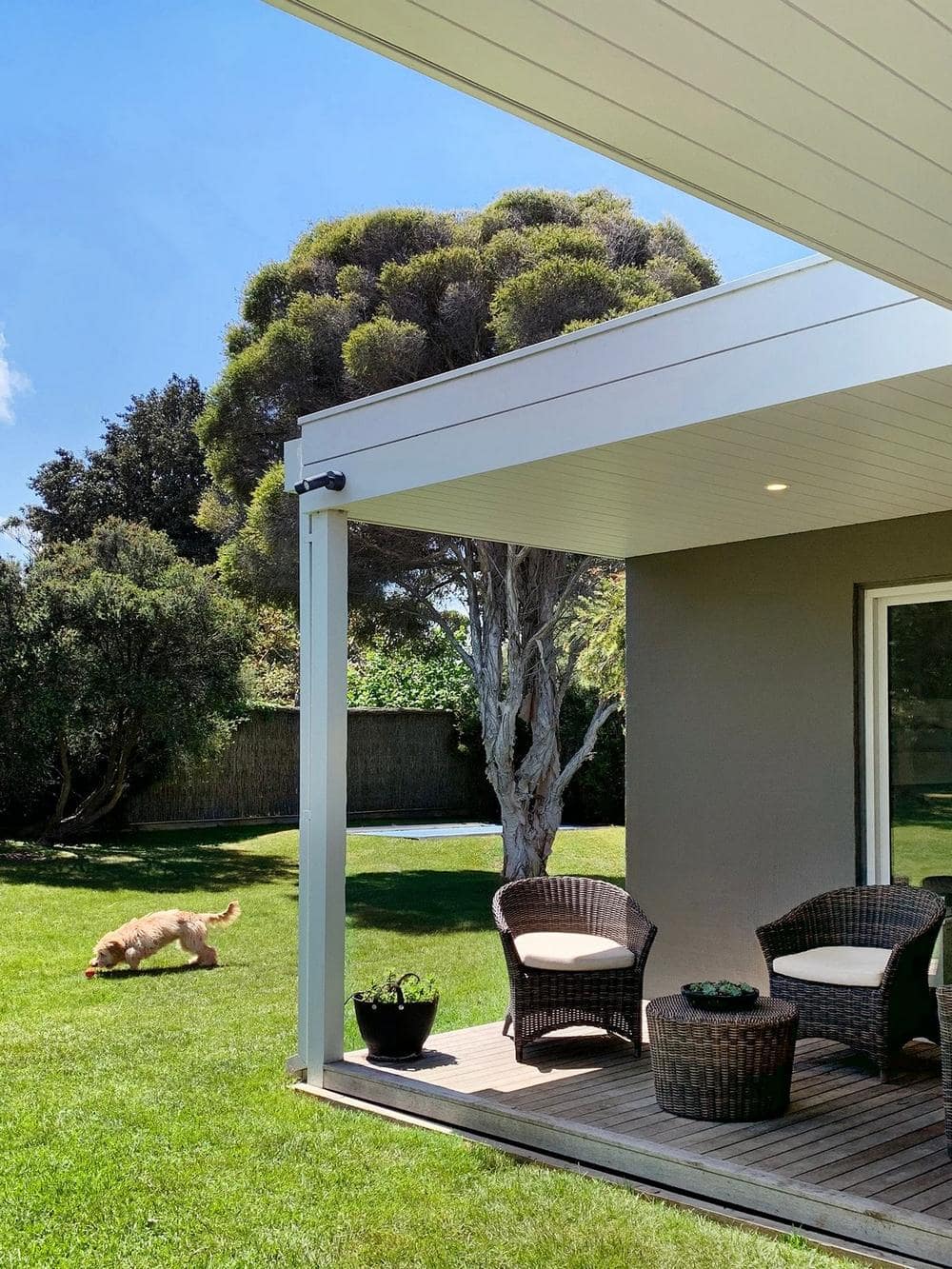
The secret to a successful holiday home is to incorporate options for private retreat that are complemented by spaces which gather family together for meals, games and entertaining. In this, the first stage, we built on the homes’ relaxed vibe using easy-care finishes and updating the exteriors with a contemporary palette. A new, enlarged deck with its oversize daybed is the star of the Portsea Groove Holiday Home – an outdoor room that is a magnet for the whole family. We opened up the floorplan so that the living/dining and bedrooms flow invitingly to the deck. Next stage is a new family wing that will add extra accommodation. Stay tuned to the groove…
