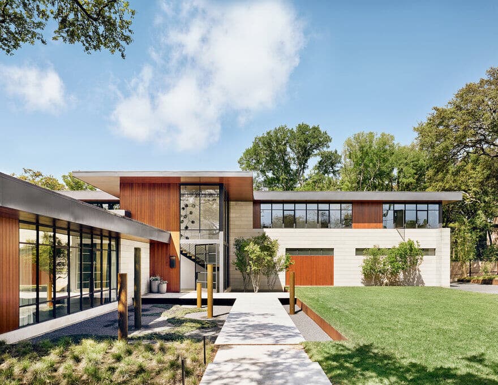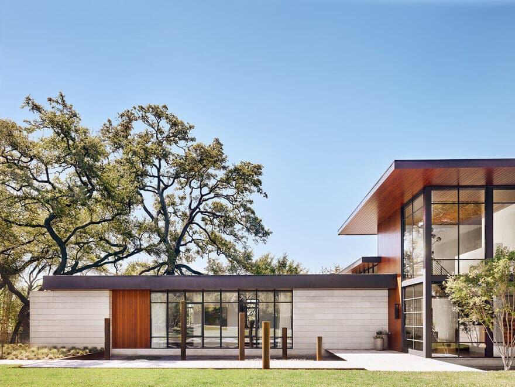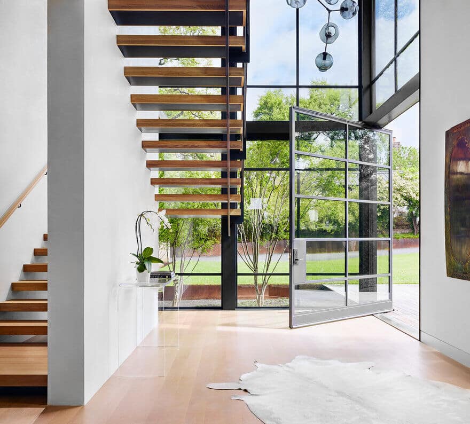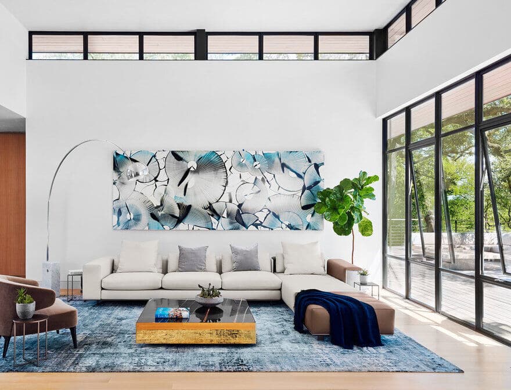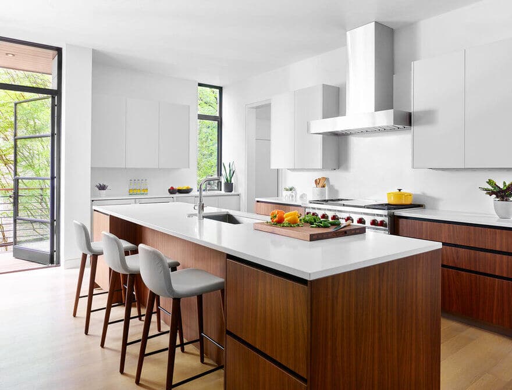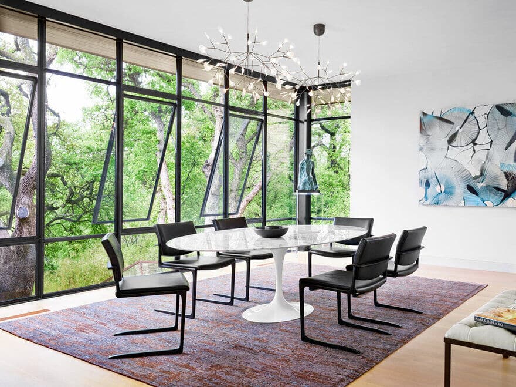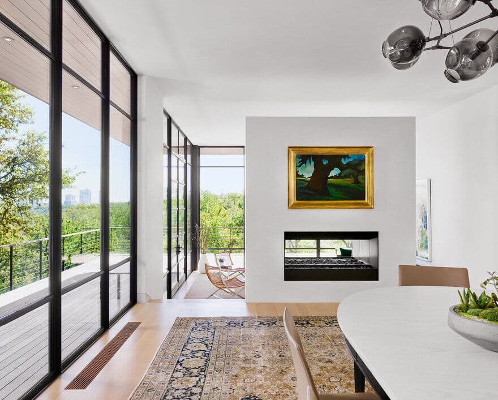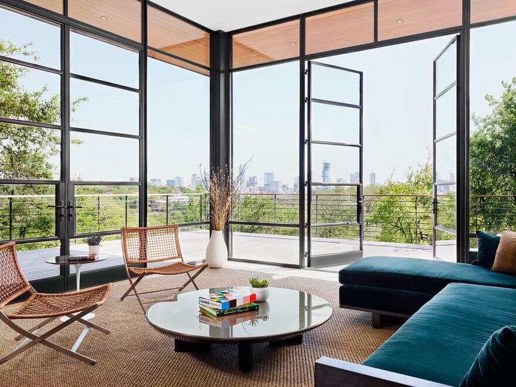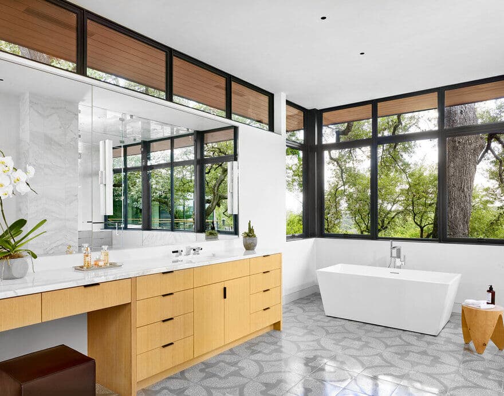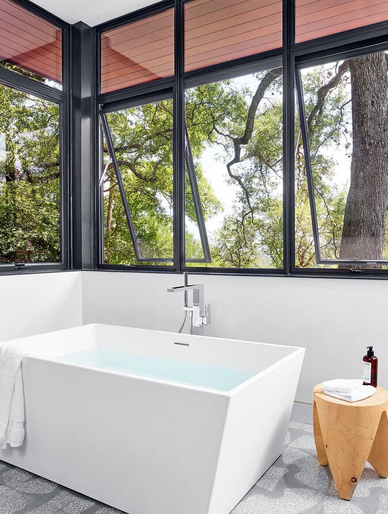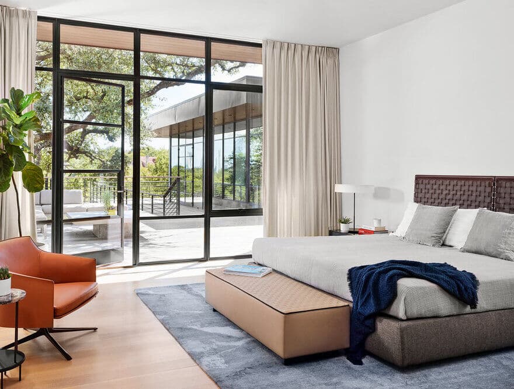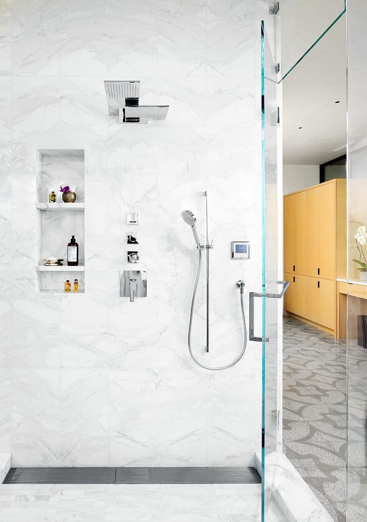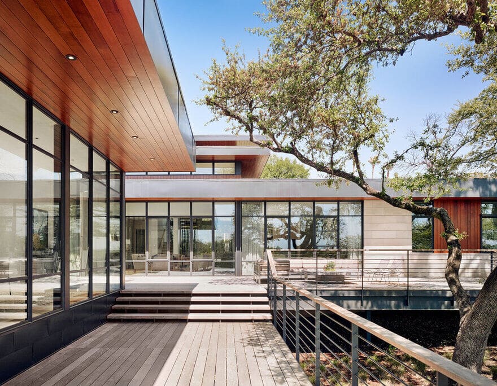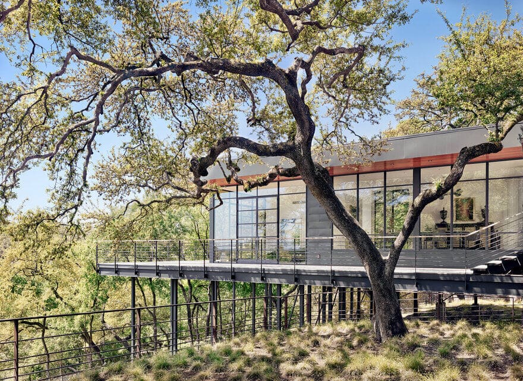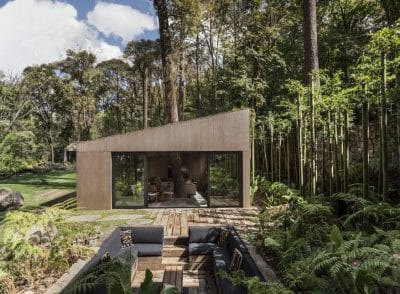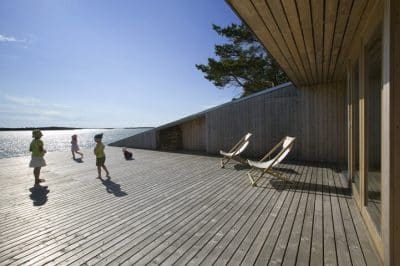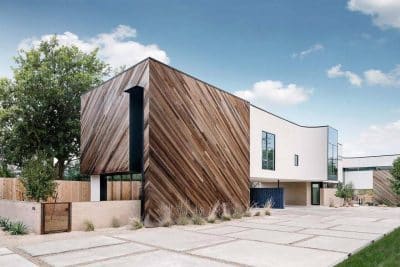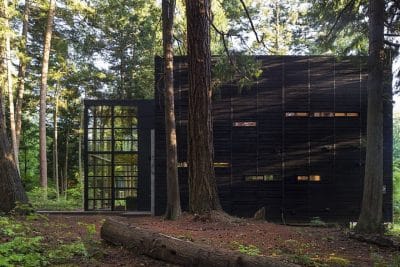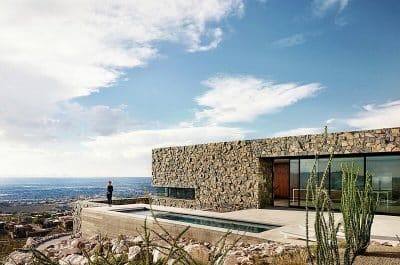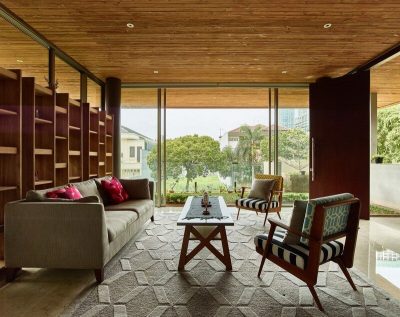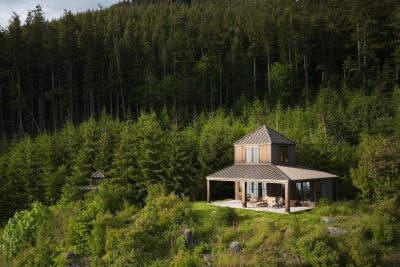Project: Pemberton Place Residence
Architects: Matt Garcia Design
Location: Old West Austin, Austin, Texas
Area: 7000 square feet
Year 2017
Photographer: Casey Dunn
Description by Matt Garcia Design: The Pemberton Place residence nestles among large heritage oak trees on a rare one-acre lot in West Austin. Set back from the street along the edge of a bluff, this modern treehouse provides spectacular views across pease district park to the state capitol and downtown.
The exterior features a minimal palette of cut limestone, western red cedar and glass. Stone detailing with deeply raked horizontal joints and butted vertical joints, all set under deep roof overhangs, gives the house a strong horizontal appearance while visually compressing the scale of the structure.
A floating ipe bridge leads guests to the front entry: a double-height glass box that visually connects the one- and two-story volumes. The oversize steel and glass pivot door opens to an ornamental staircase of steel and white oak, which foreshadows the minimal yet complex interior detailing. Rift sawn white oak floors and cabinets paired with venetian plaster walls effortlessly transition into floor-to-ceiling steel windows and connect the grand and intimate spaces.
The views reveal themselves slowly as guests make their way through formal spaces culminating in a one-of-a-kind view from the casual sitting room at the far edge of the house. Large ipe decks float among the trees, and expansive windows connect interior to exterior.
To maximize energy efficiency, the pemberton place residence utilizes geothermal hvac systems, a photovoltaic array, cellular foam insulation and tankless water heaters.

