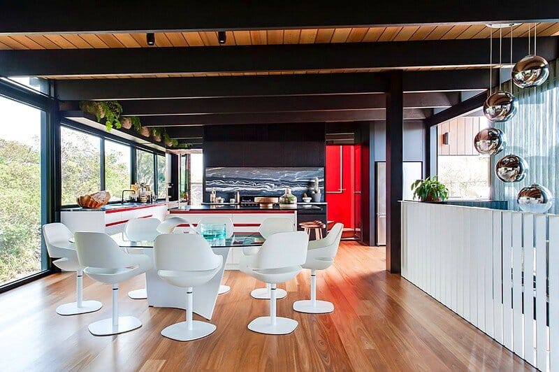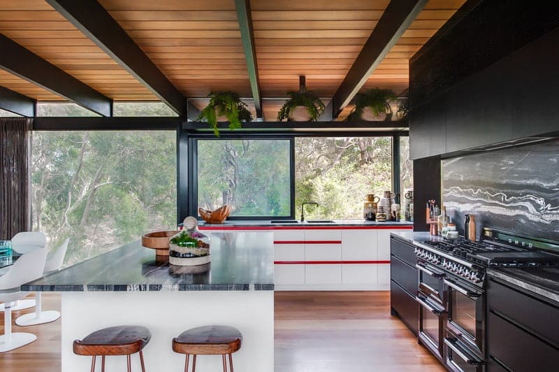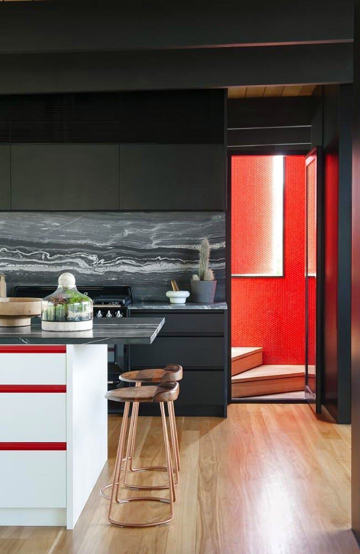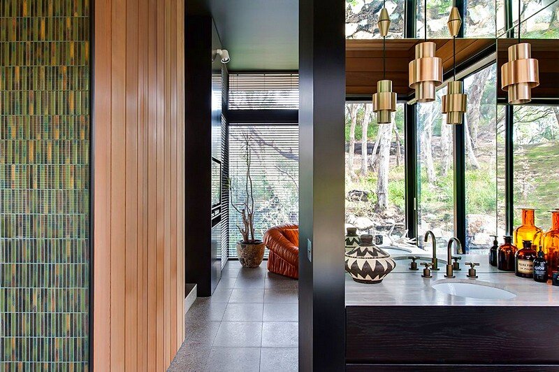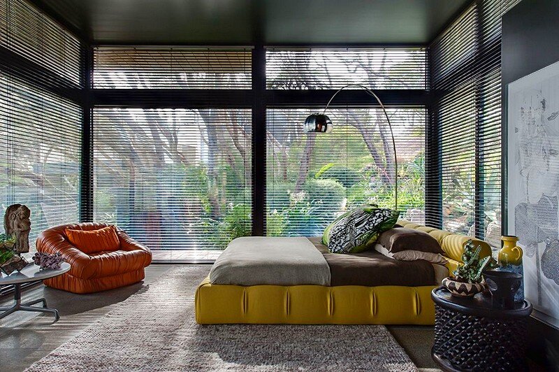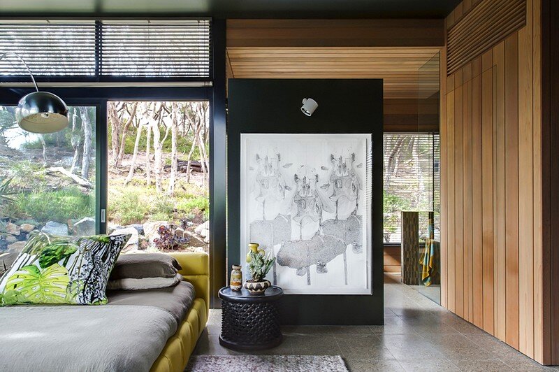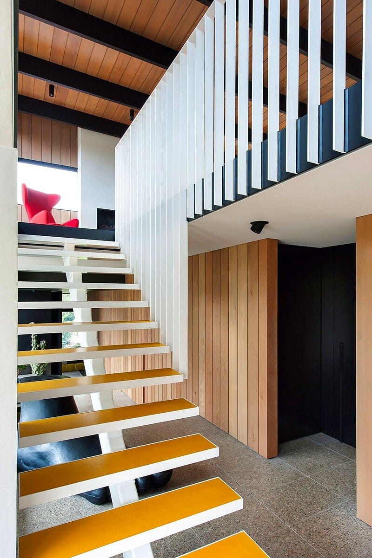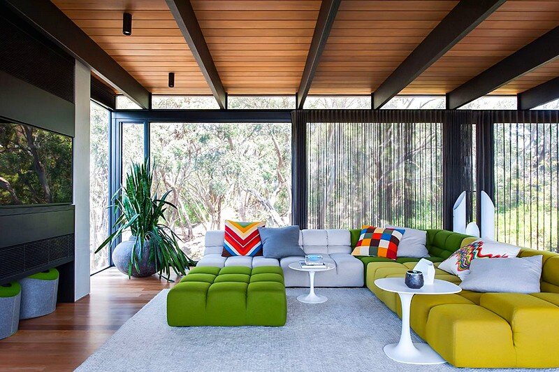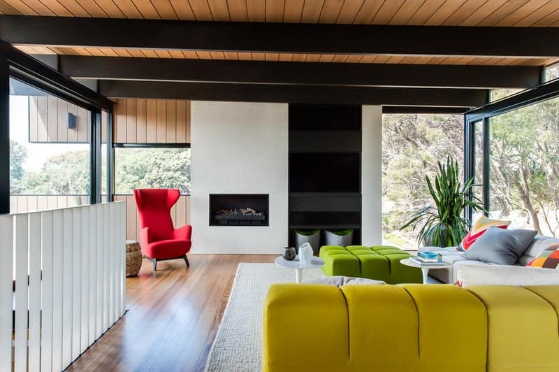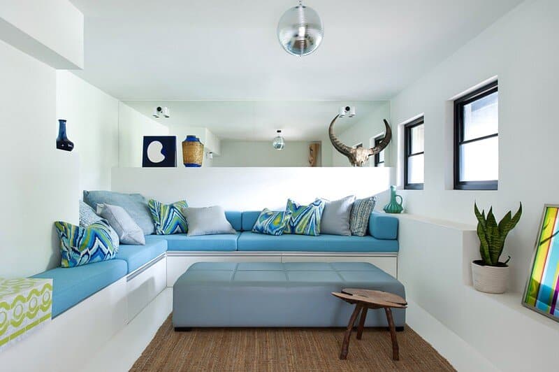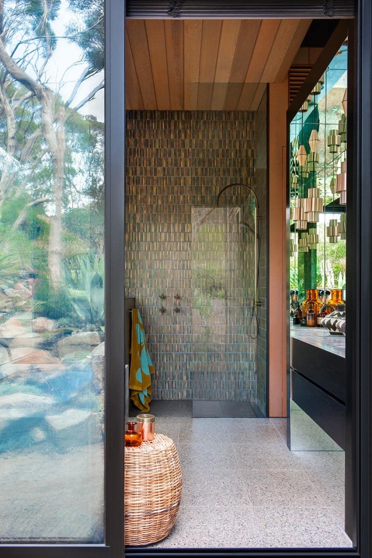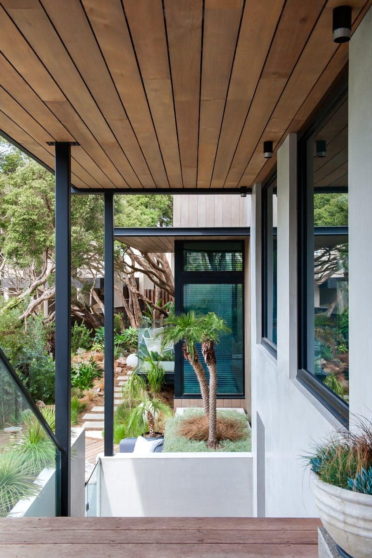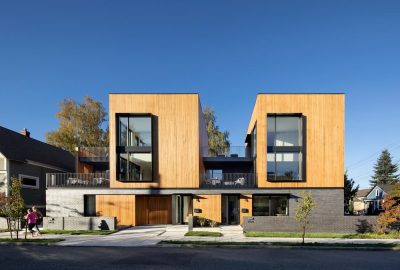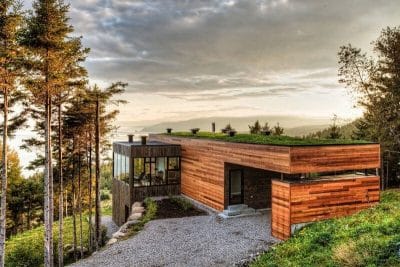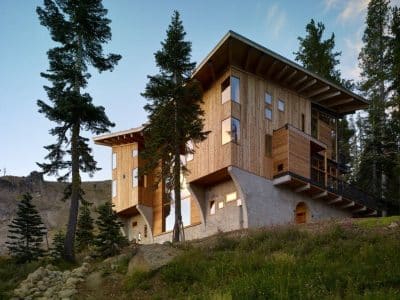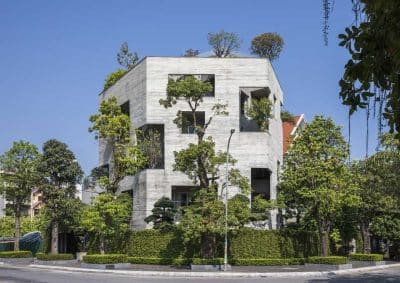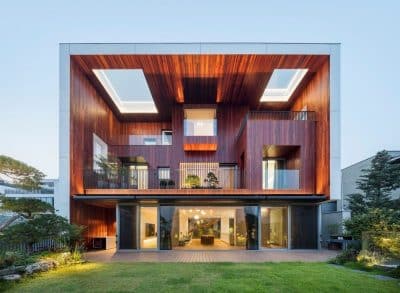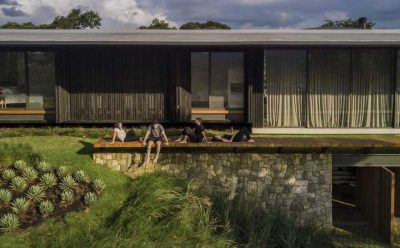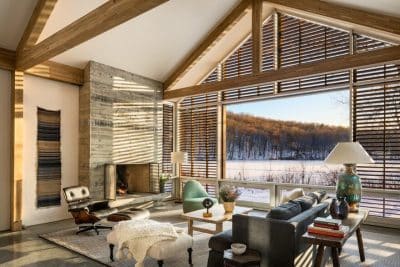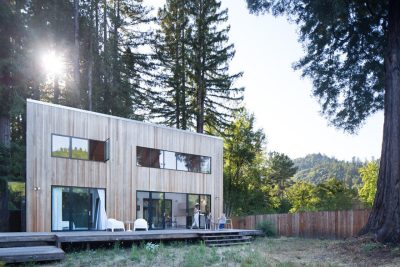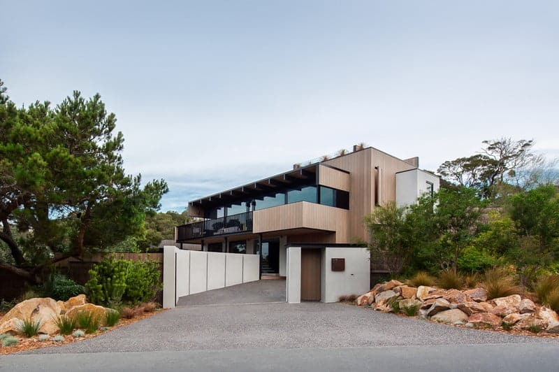
Project: Peninsula Residence
Architecture: SJB
Author: Andrew Parr
Location: Blairgowrie, Victoria, Australia
Photo Credits: Nicole England photographer
The Peninsula Residence, located in Victoria’s Mornington Peninsula, was completed in 2016 by SJB Architecture. Originally built in 1958 in the Craig Ellwood Case Study style, with its signature skillion roof, timber stilts, and central brick core, the home was later extended in the 1960s. Remarkably, it remained virtually untouched until 2011, when a bold renovation journey began.
Rediscovering the Original Character
During the renovation, years of dated finishes were stripped away, revealing original red, black, and white linoleum flooring. This discovery provided the inspiration for reimagining the home’s interiors and exteriors, ultimately shaping the confident design direction.
Durable and Sustainable by the Coast
Because of the home’s proximity to the coast, the architects prioritized durability and sustainability. They selected tough materials to ensure longevity, aiming for a home that would stand proudly for another 60 years. A new glass pavilion was introduced to house the master suite, while multiple floor levels were carefully inserted to follow the natural fall of the coastal landscape.
Light, Landscape, and Modern Materials
Where timber beams and pine lining boards once defined the interiors, sleek black steel and cedar now take center stage. Expansive glazing opens the house to natural light and panoramic vistas, seamlessly connecting every corner to the surrounding environment. Furthermore, the presence of a nearby nature reserve, an in-ground pool, and massive stone boulders required thoughtful strategies for scaffolding, material delivery, and installation.
Bold Colors and Interior Atmosphere
Inside, the palette is unapologetically bold. A glossy red flows from the kitchen into the powder room and continues up the enclosed stairwell leading to the roof terrace. Burnt oranges, vivid greens, and moody blues enrich quieter spaces, layering depth and personality. These vibrant tones complement contemporary furnishings, creating an atmosphere that is both sophisticated and playful.
A Home of Comfort and Expression
Although the design of Peninsula Residence is bold and unrestrained, it is also deeply livable. Tactile finishes, simple forms, and quality materials ensure comfort in everyday use. The project demonstrates how architectural confidence can coexist with warmth, producing a home that is expressive yet grounded in the practicalities of coastal living.
