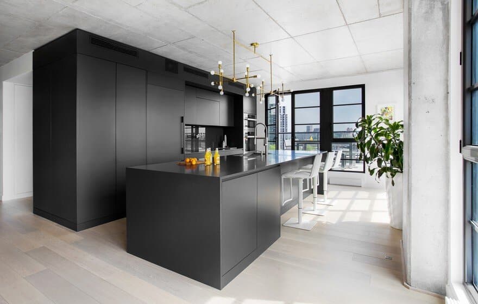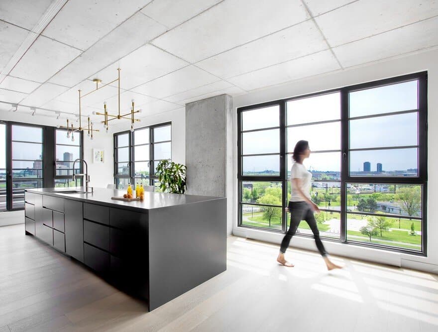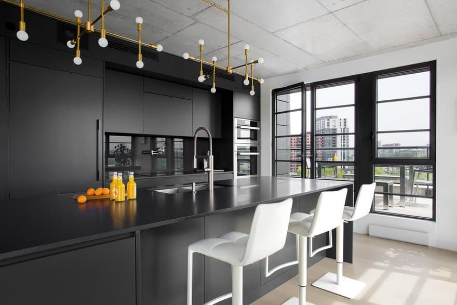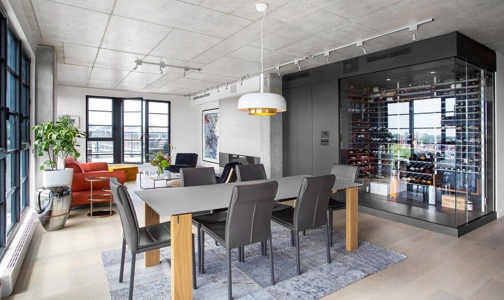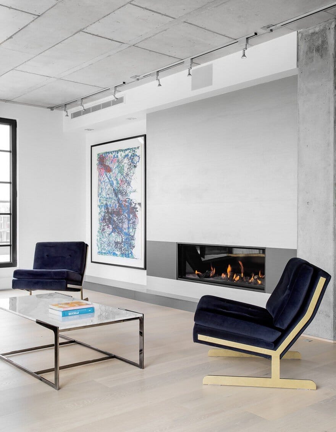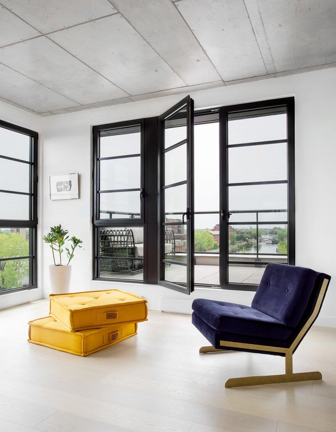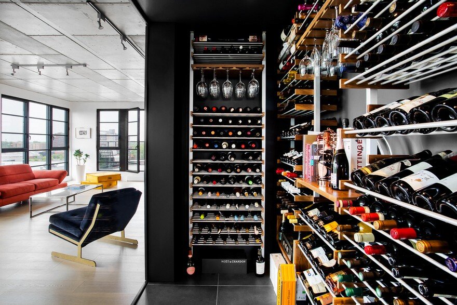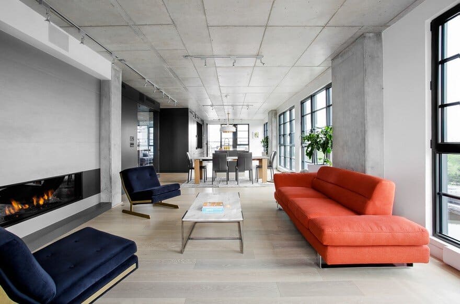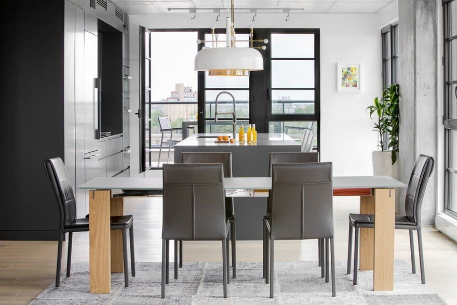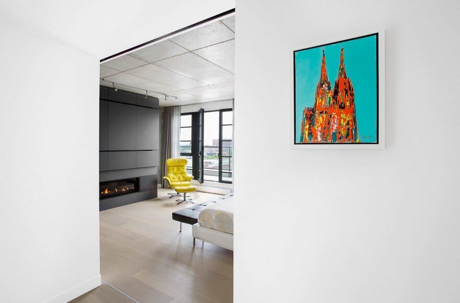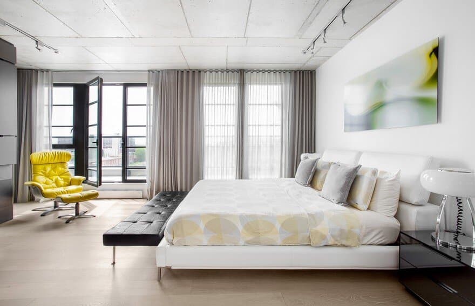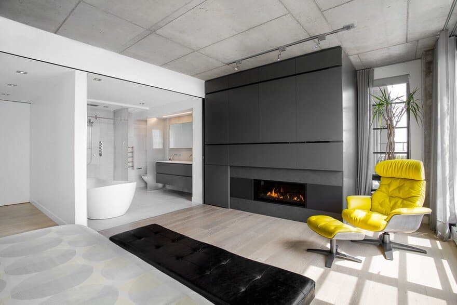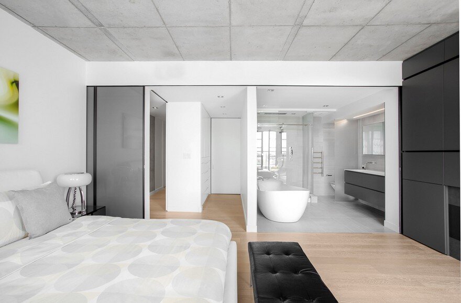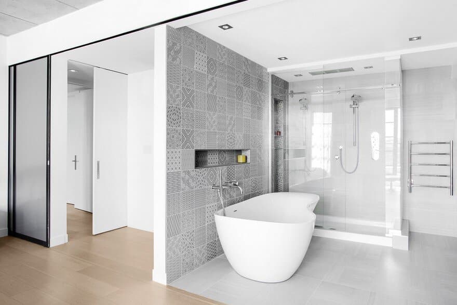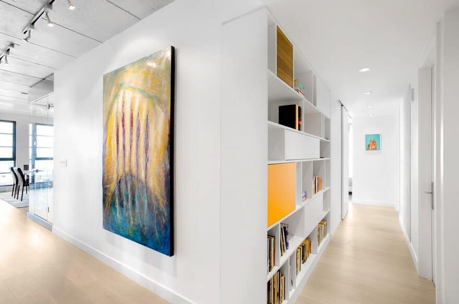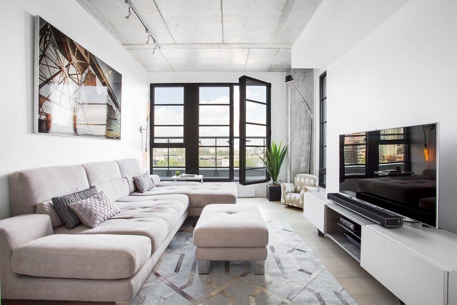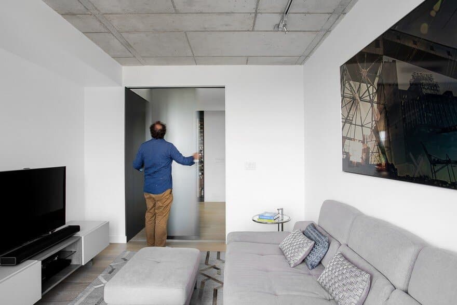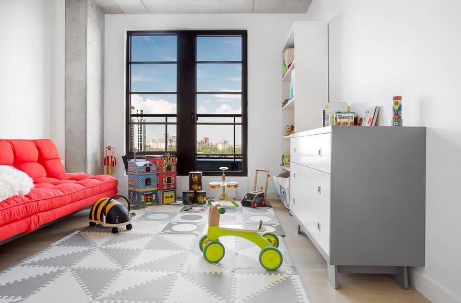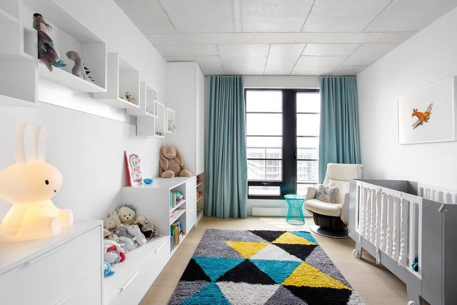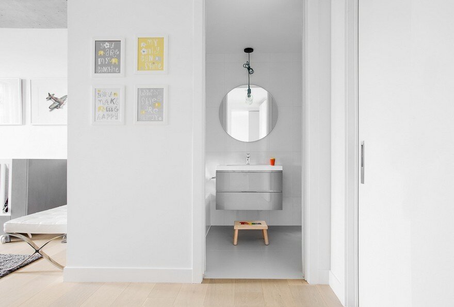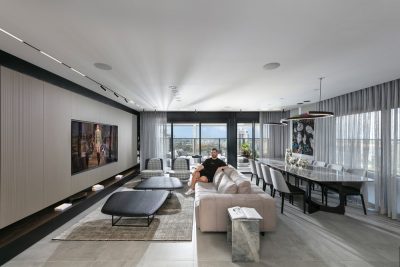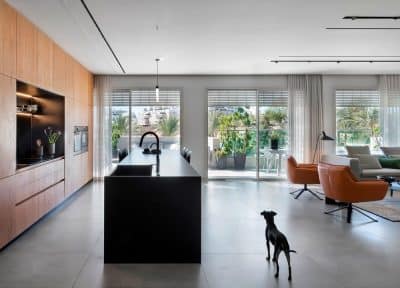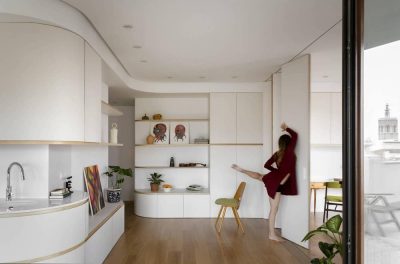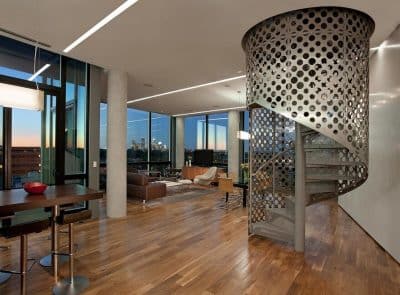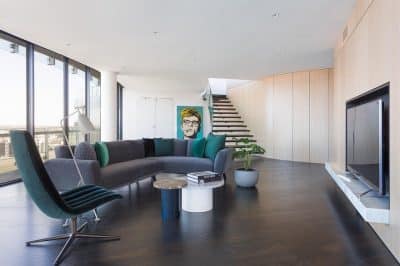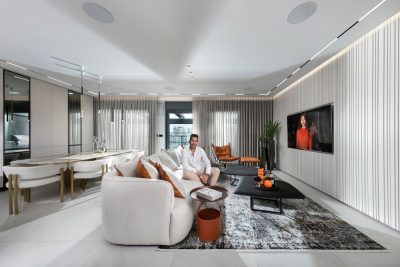Project: Penthouse Griffintown
Architects: MXMA Architecture & Design & Catlin Stothers Design
Project Manager: Maxime Moreau, architect & Catlin Stothers, designer
Team: Isabelle Jolicoeur, Jessy Favreau, Talia Kirschner
Location: Griffintown, Montréal, Canada
Area: 2722 sq.ft.
Photography: Drew Hadley
Penthouse Griffintown is set in a new residential complex next to the Lachine Canal, Montréal. One of the oldest parts of the city has revitalized itself and become one of the most vibrant and exciting neighbourhoods in Montréal. Griffintown, or “The Griff” as it is affectionately referred to, was originally populated by Irish immigrants who contributed enormously to the construction of the Lachine Canal.
The residence of 2722 square meters offers sublime views of the natural and urban landscapes of Montréal. The concept focuses on the environment to bring visions and natural light into the house. At the entrance, a central corridor directs the eye outward and organizes the house in two parts. To the west, a branch leads to a suite of masters and a children’s room with a bathroom. To the east, there is an office, an entertainment room, a guest room that also serves as a games room.
The living areas are located in the south, in a large open area, allowing to contemplate sunrises and sunsets and invites people to share moments with family. The kitchen, in black, contrasts with white oak floors that soften the hardness of exposed concrete. The exact organization of the rooms and the delicacy of the interior design made it possible to create a brilliant and bold sanctuary in relation to the beauty of the site.

