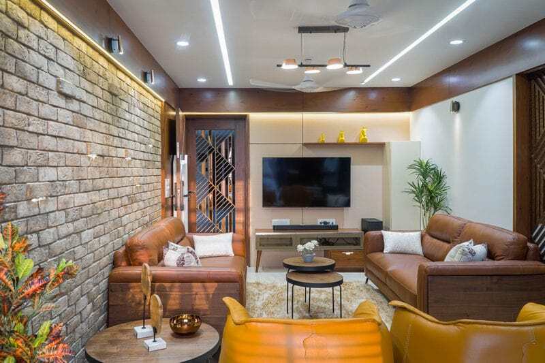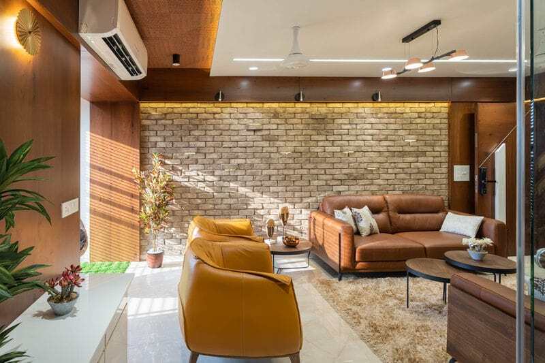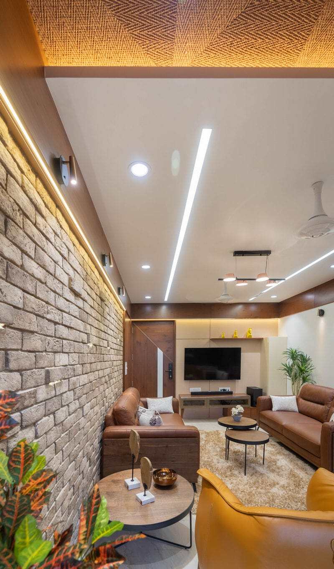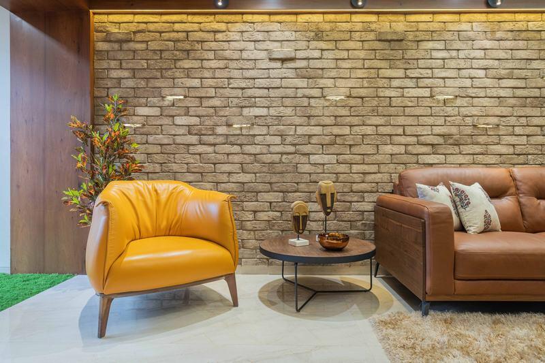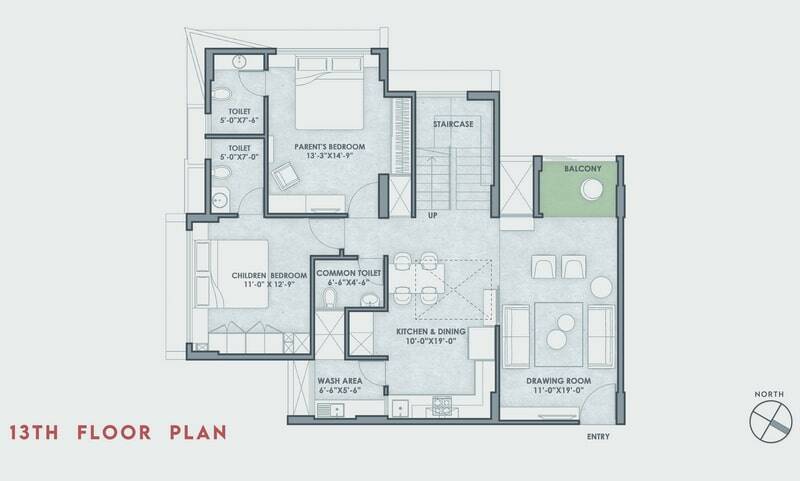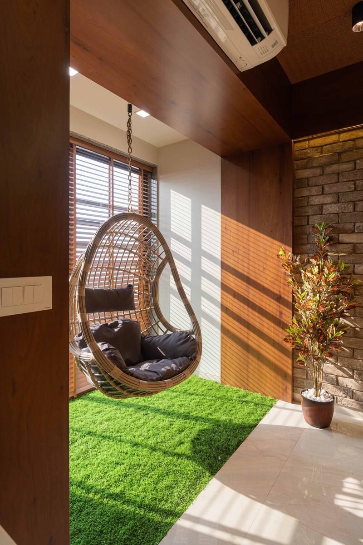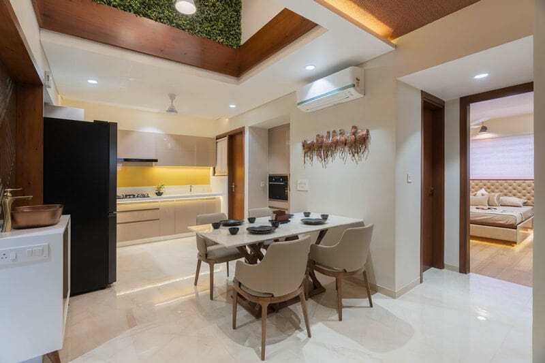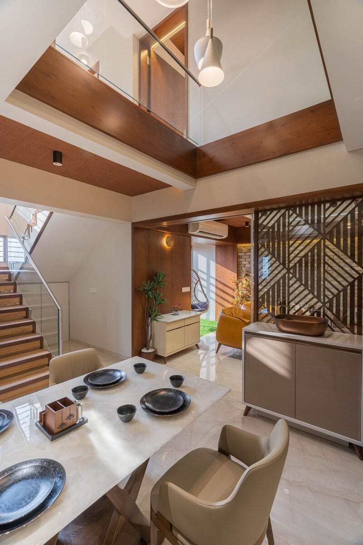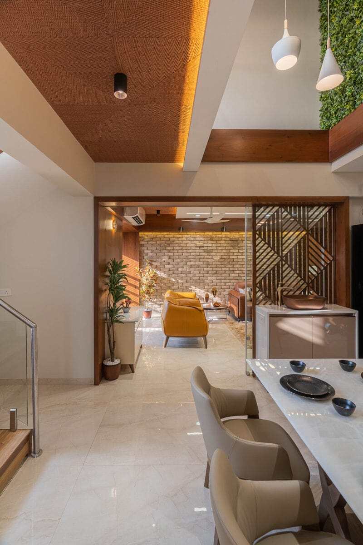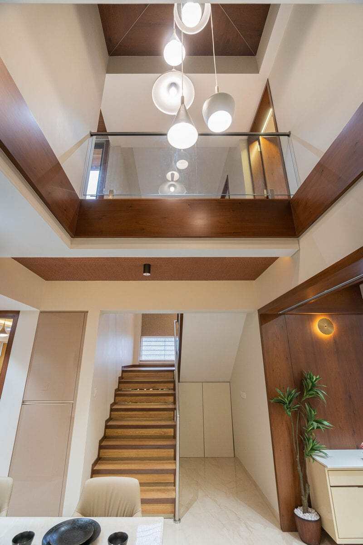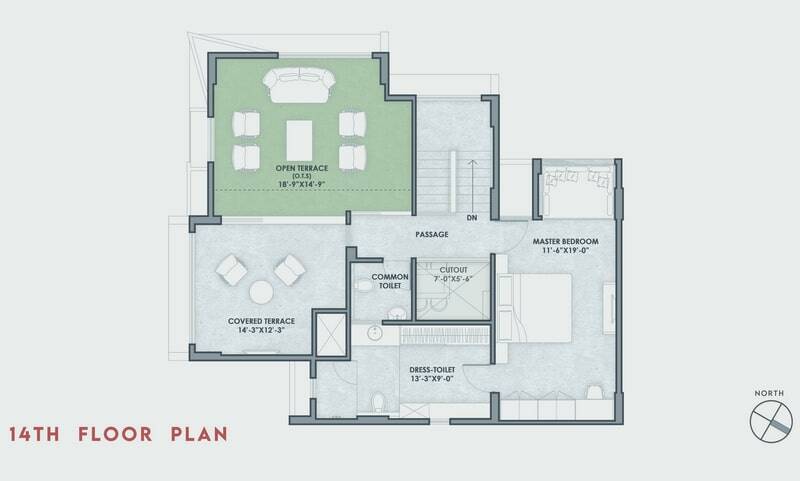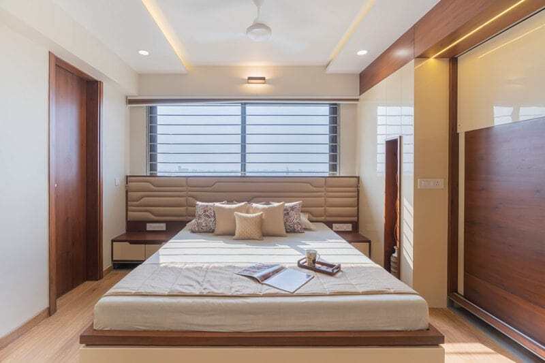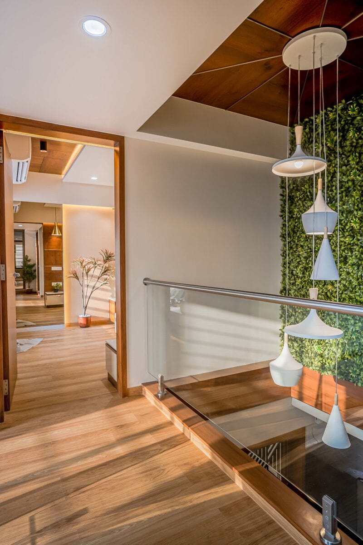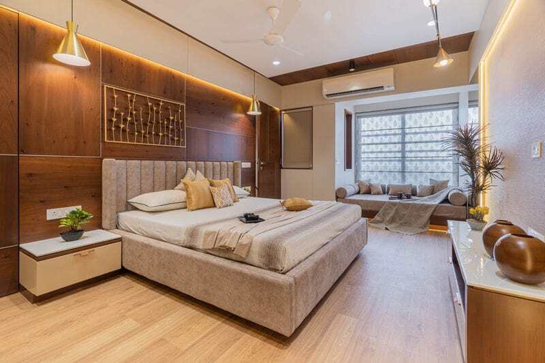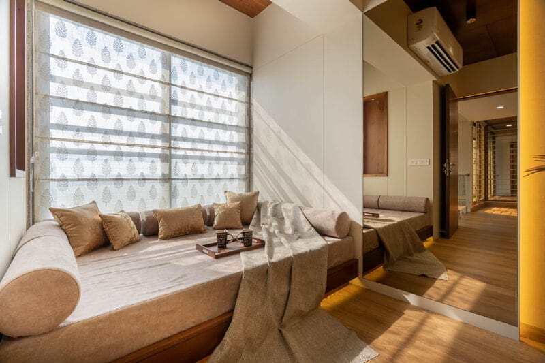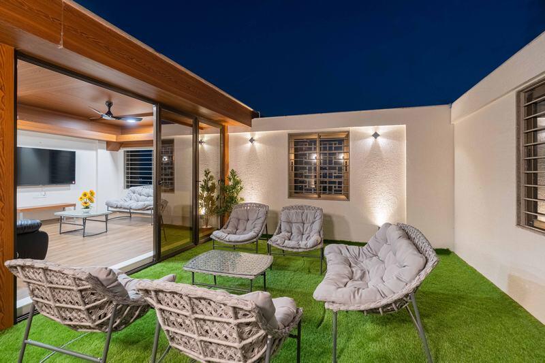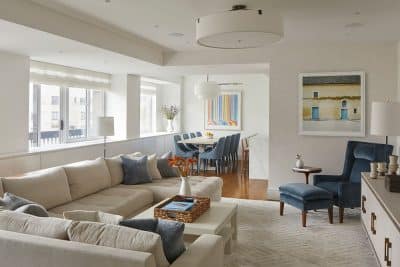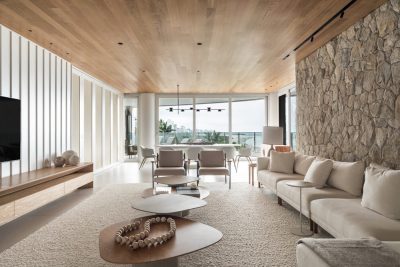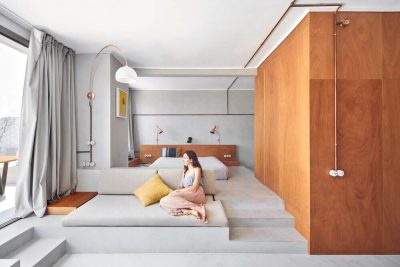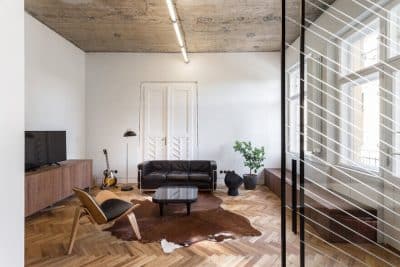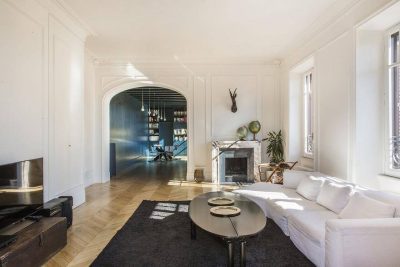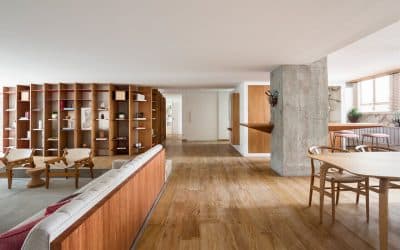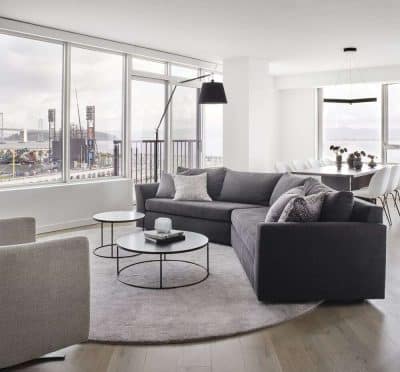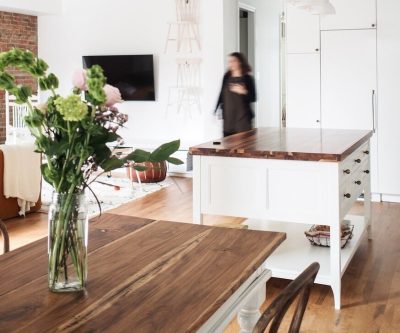Project Name: Penthouse in Ahmedabad
Architecture Firm: Shayona Consultants
Principal & Founder Architect: Ar. Prashant Parmar
Design Team: Ar. Harikrushna Pattani, Ar. Hemang Mistry, Ar. Ashish Rathod, Ms. Pooja Solanki, Ar. Vasavi Mehta.
Completion Year: 2020
Carpet Area: 2310 sq.ft
Project location: Shahibag, Ahmedabad, Gujarat, India
A small-scale duplex apartment situated in suburb of Ahmedabad city, was a 4bhk duplex penthouse that further converted into 3bhk as per clients’ requirements.
Colour palette infuses vitality in the drawing room, creating an earthy-raw backdrop for times of togetherness. Brownish leather faux sofa are paired with mustard fancy chairs and wooden elements to create a room that’s upbeat and comfortable at the same point.
A cosy balcony space acts as an extension to the drawing room, making the space light and airy with its south-west sun.
The cut-out on dining area was proposed by the architect to create a visual connection between both the floors. This brilliant design idea of double-height cut-out not only made the apartment look spacious but also helps to bring influx of natural light throughout the apartment.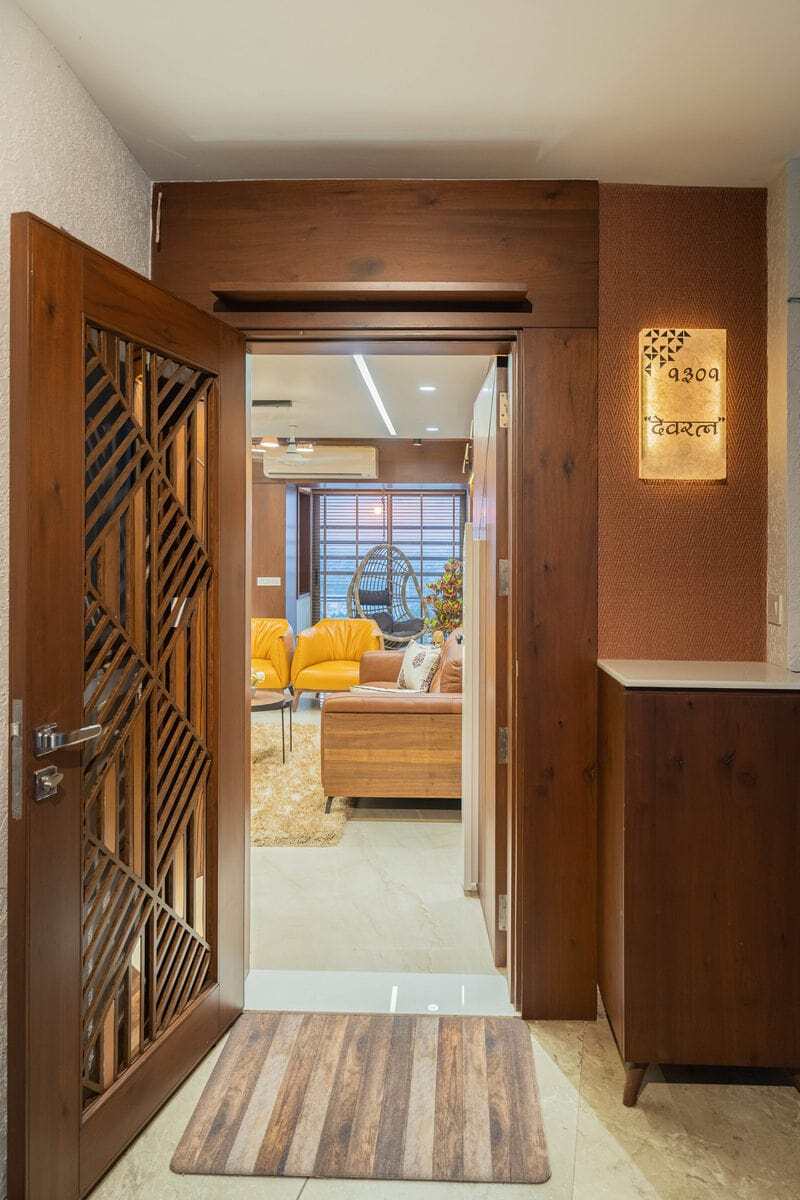
The minimalist marble dining top for the dining, paired up with grey tufted chairs compliments the muted-colour palette of the apartment. Kitchen is compact in size, finished with high gloss glass finish material and outfitted with state-of-the-art equipment pieces as desired by the client.
Other than common activities, the lower level also comprises of 2 bedrooms. A clean, effortlessly refined bedroom resonating with restfulness. The colour palette is kept simple with beige and ivory with wooden touch in parent’s and guest bedroom.
The upper floor houses the master bedroom, a covered terrace and an open terrace garden.
Wood plays a starring role here, with an entire wall clad in veneer finish panelling. In master-bedroom, one can see a beautiful example of how to seamlessly blend doors within the bedroom. Seamless, but the deep margins between segments add a sense of refinement to this backdrop wall. A lovely approach in a minimalistic bedroom, where you don’t want to draw undue attention to the doors. Here, the small balcony is converted into a cosy sitting area within the bedroom.
The open-to-sky terrace garden adorned with plants and comfy furniture, is perfect space to unwind and mingle with friends and family over weekends. A covered terrace attached to this open terrace garden acts as an entertainment room.
Simple, eclectic, chic and modern, that is how we define the interiors of this duplex pent-house.

