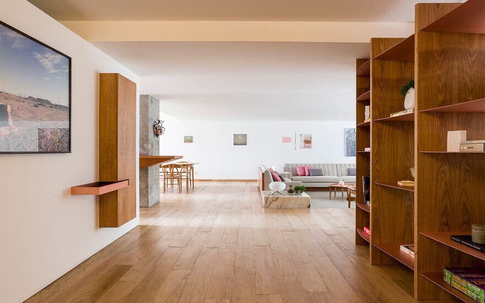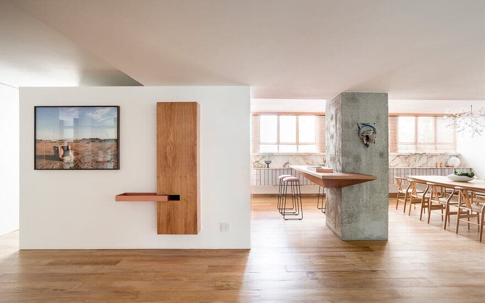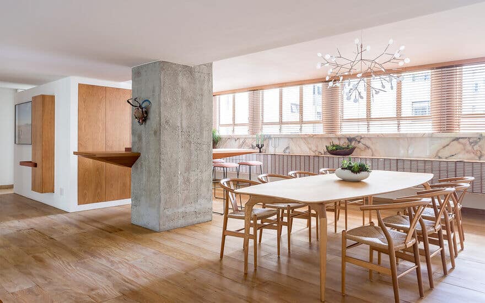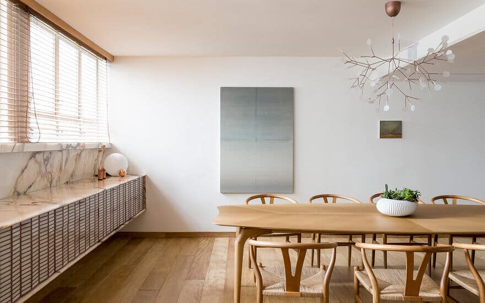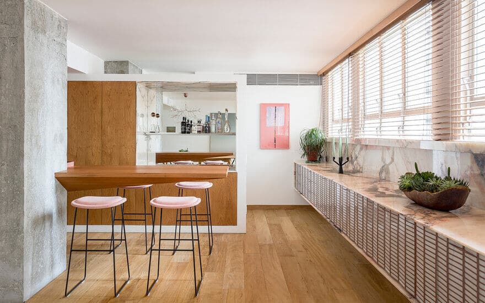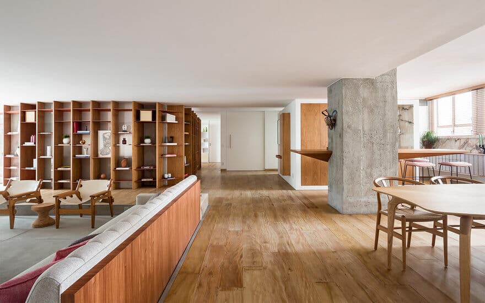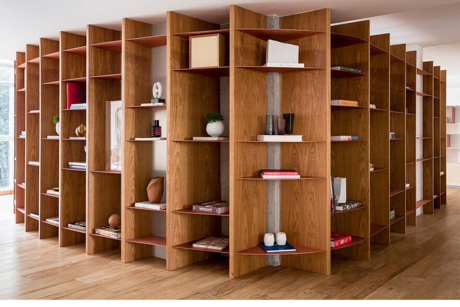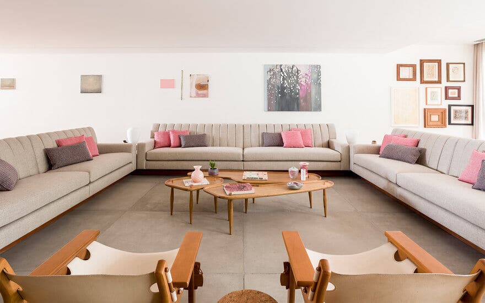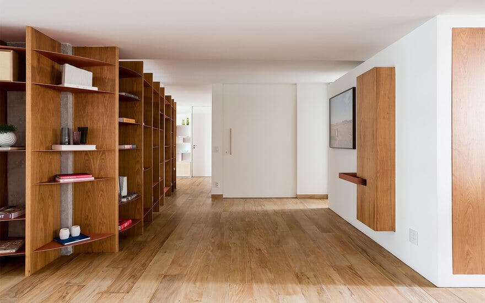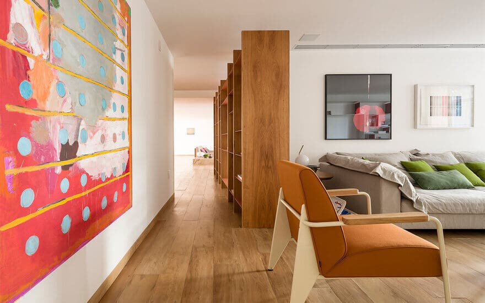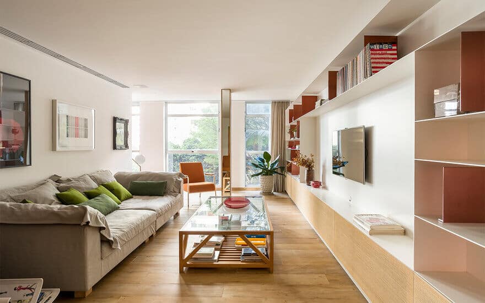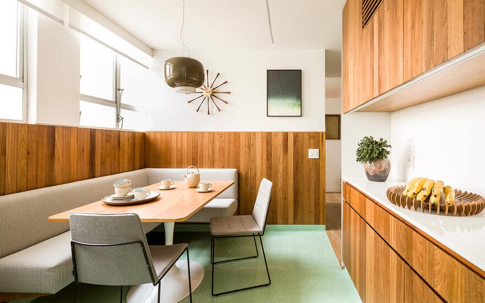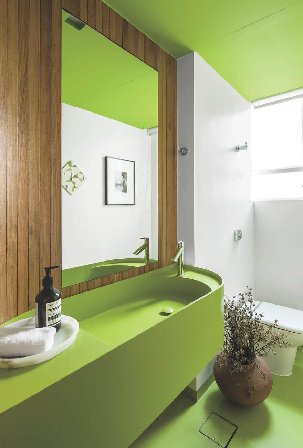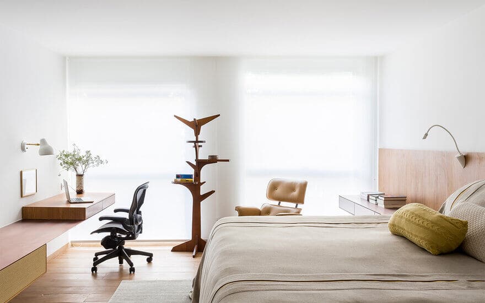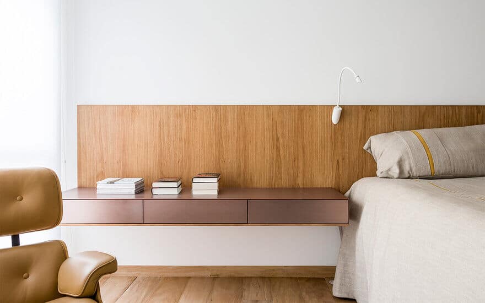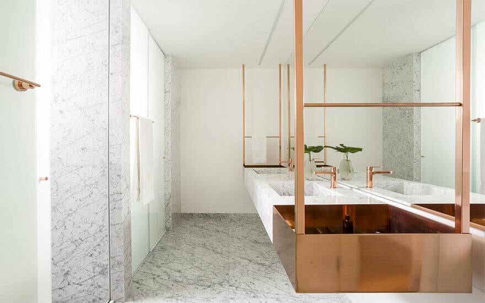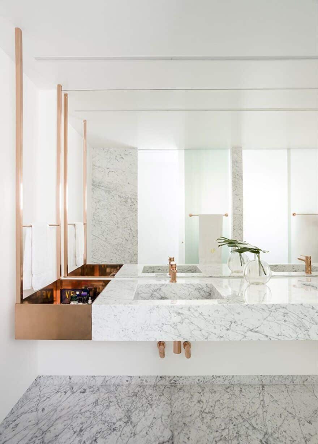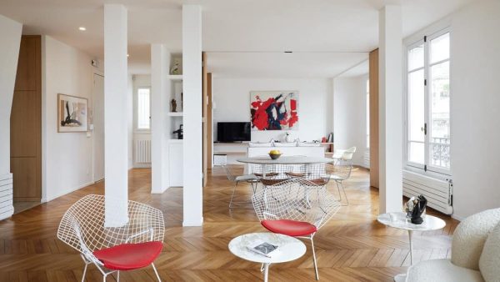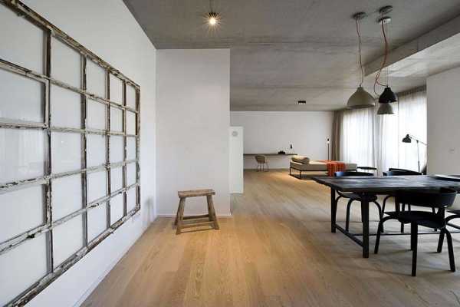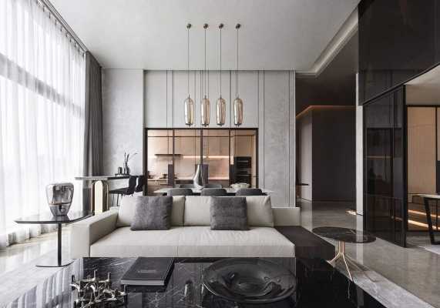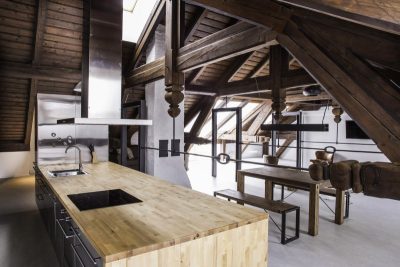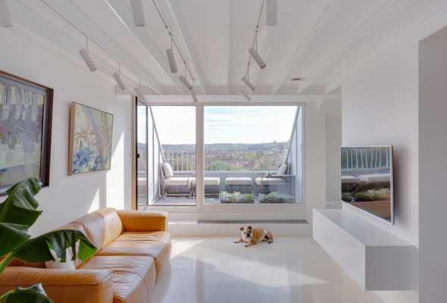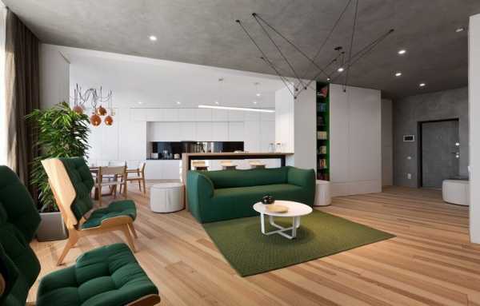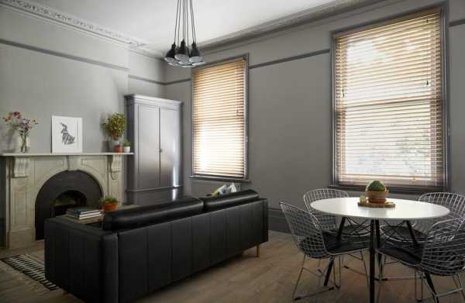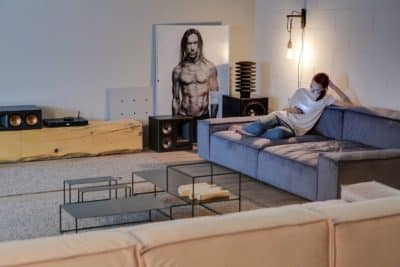Project: Creative Apartment Remodel
Architecture: Pascali Semerdjian Architects
Team: Domingos Pascali, Sarkis Semerdjian, Linda Matolli, Fabio Rudnik
Location: São Paulo, Brazil
Area: 381,72
Year 2018
Photography: Ricardo Bassetti
Located in a building built in the 60’s in the city of Sao Paulo, the Retrofit Project of this Apartment started from two basic premises, one requested by the client and the other imposed by the existing property. The first was the search for a library to house the owner’s extensive collection of books. It soon became clear to us that this space should be an architecturally important volume and that it should be the spirit of the project. The second was that the living room had a lower ceiling in most of it’s area because of the building structure. So, Pascali Semerdjian Architects redefined this perimeter in order to improve the circulation of the apartment, as well as to make that lowered living room a cozy space.
The White Volume in the apartment’s Entrance shelters a wood closet with copper tray, so the owners can leave keys and small objects there right after they arrive. On the other face of this volume, looking to the dining room, is the bar, made of marble and mirror. The wooden countertop right in front of it hosts a removable metal cooler for cold drinks. There, people can sit and gather in a more unpretentious way.
Much of the original structural elements of the Apartment are in apparent concrete. In contrast to this material, we sought the use of demolition wood on the floor. In this way, the lowered living room for example, had its design even more reinforced, becoming detached of the rest of the apartment as well. We tried to separate some volumes like the Bar and Library of the main structure in order to reinforce them as architectonic elements and to work them as indirect lighting sources in the apartment.
All pieces of fixed furniture were created and detailed by the office such as the sideboard, sofa and side tables and television shelf.
Permeated by walls filled by books and wood and copper shelves, a small office/studio is in the heart of the library volume.
The intimate areas have also been carefully designed through the search for new solutions for the project, as is the case of the main bathroom countertop which is suspended by a copper structure. The decoration and furniture was also signed by the Studio.

