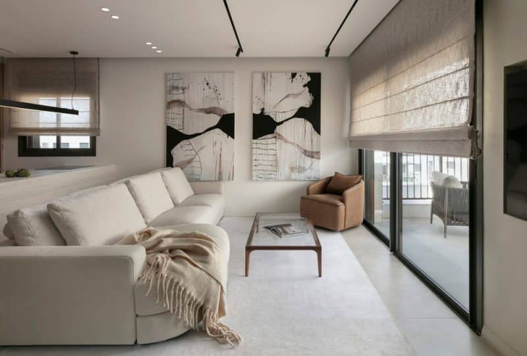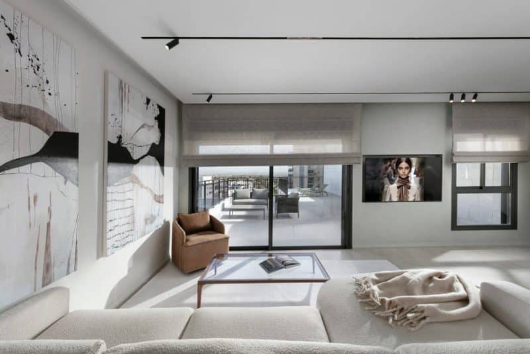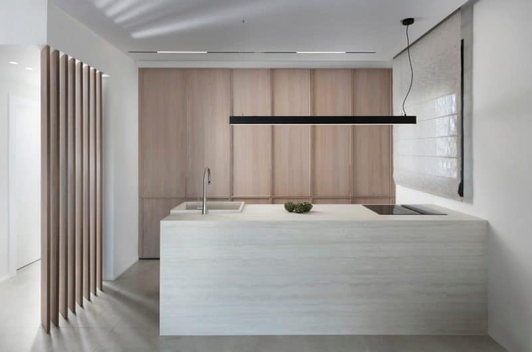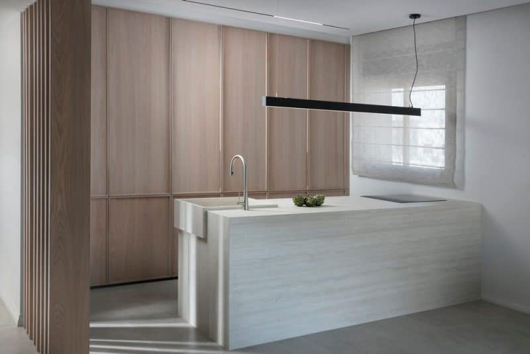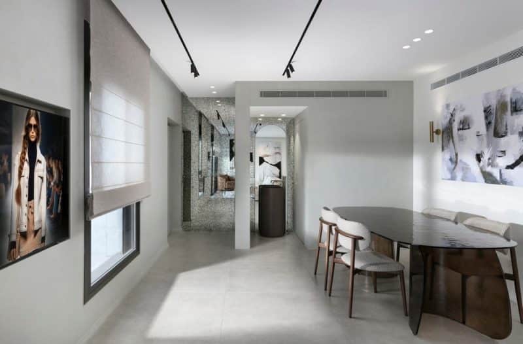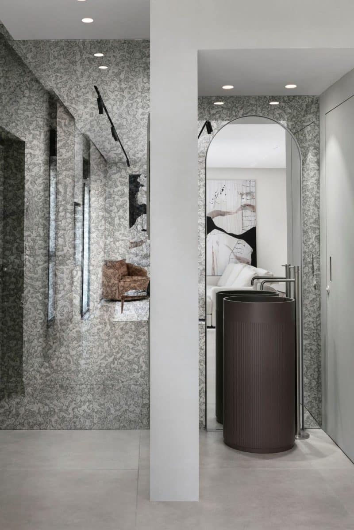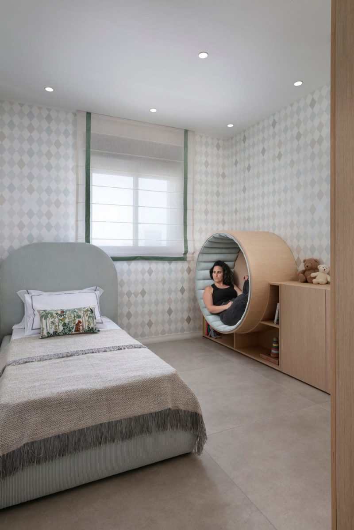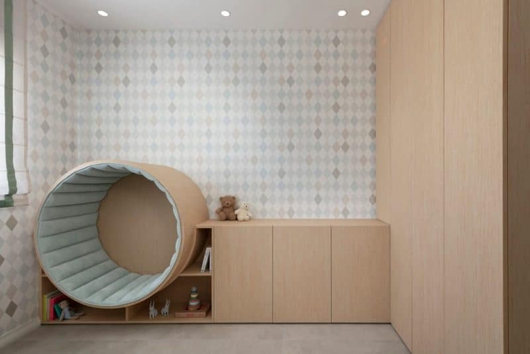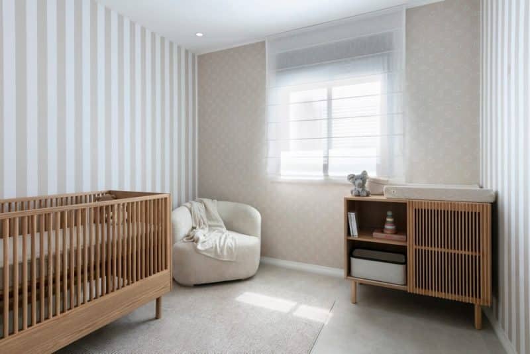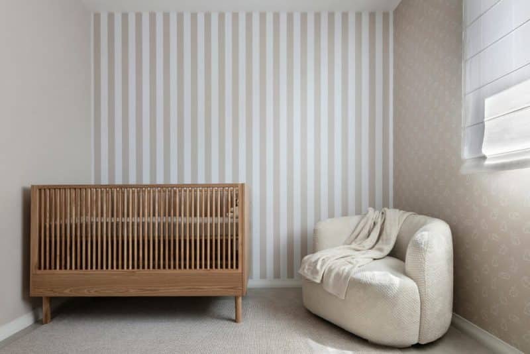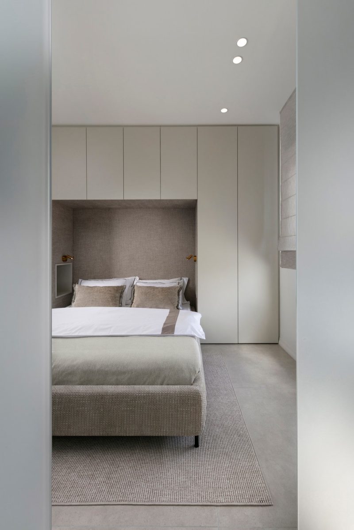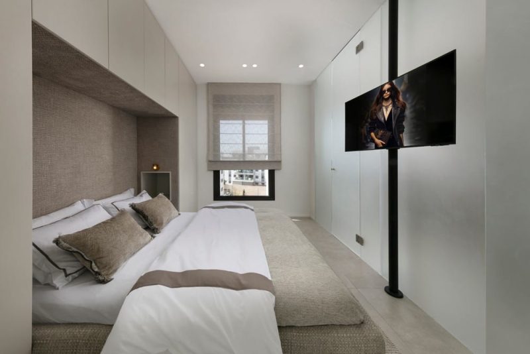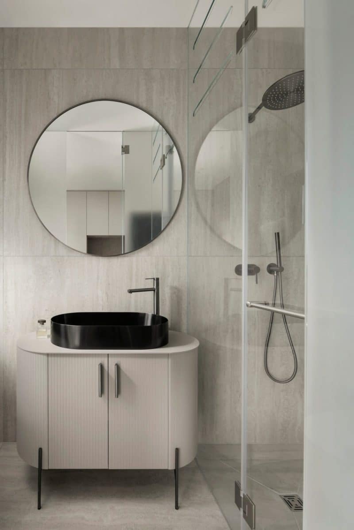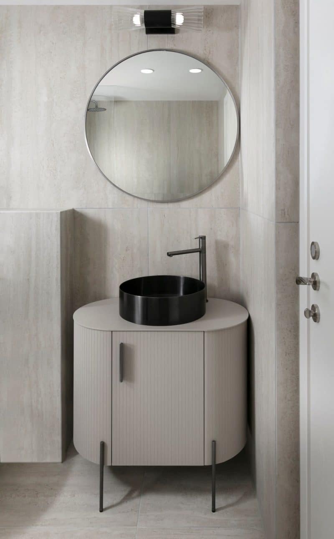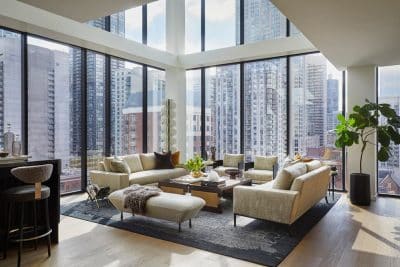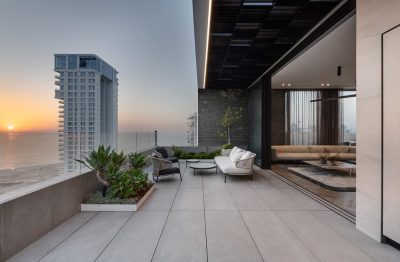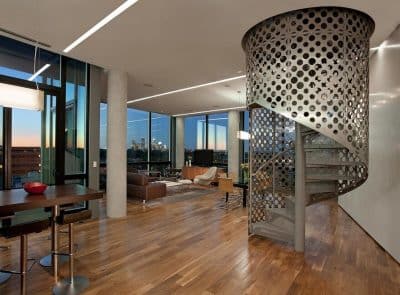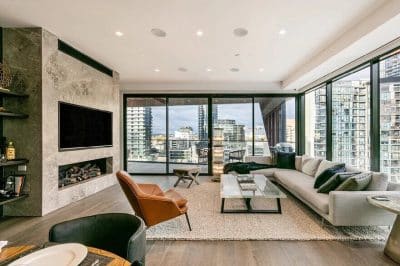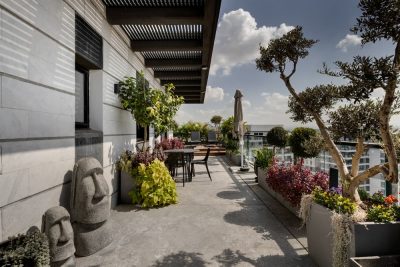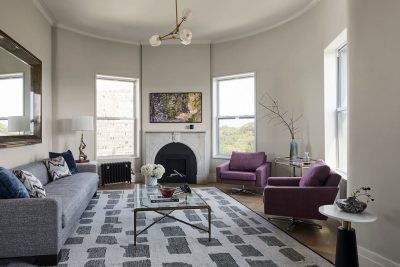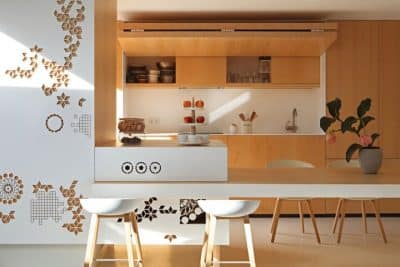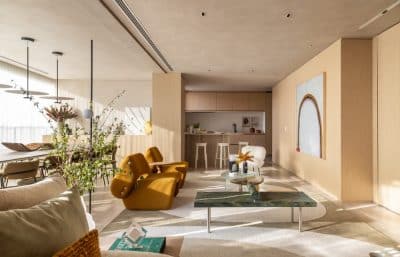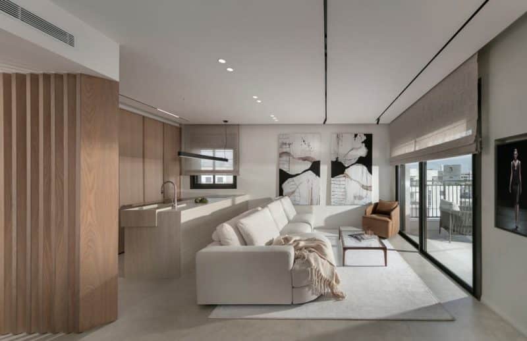
Project: Penthouse in Rosh HaAyin
Architecture: Tzvia Kazayoff
Location: Rosh HaAyin, Israel
Area: 1560 ft2, 710 ft2 terrace
Year: 2025
Photo Credits: Elad Gonen
Tucked atop a new residential development in Rosh HaAyin, Israel, this penthouse stands as more than just another show unit—it is a fully furnished, meticulously crafted home designed to showcase the pinnacle of high-end living. Although it spans 145 m² (1,560 ft²) of interior space and boasts a generous 66 m² (710 ft²) balcony with sweeping vistas, it is deliberately not for sale. Instead, it serves as a powerful marketing tool, inviting potential buyers to step into a true living experience.
A Strategic Marketing Masterpiece
When developer Guy & Doron Levy decided to invest approximately $175,000 (€165,000) in interior design and furnishings, they turned to Tzvia Kazayoff’s boutique office for architectural planning and interior expertise. As Sales Manager Avi Kaston explains, the model penthouse does far more than “hint” at possibilities—it immerses clients in the project’s lifestyle, the quality of construction, and the refined standards that define every apartment in the “Ofek Peaks” neighborhood.
“The model penthouse has become a central marketing tool in the project, allowing potential buyers to physically experience the quality of construction, the lifestyle the project offers, and the high standard that characterizes the rest of the apartments. It’s much more than a model – it’s a complete living experience.” Tzvia Kazayoff
Seamless Flow of Light, Space, and Harmony
Under Kazayoff’s vision, the penthouse celebrates natural light and open volumes. The floor plan unfolds intuitively, with carefully calibrated transitions between living, dining, and private zones. Textiles, lighting fixtures, and bespoke carpentry were selected down to the smallest detail to reinforce a cohesive sense of warmth and sophistication. Consequently, each room feels both distinct and seamlessly connected, embodying the core concept of “light, space, harmony.”
A Fully Realized Showcase
Rather than a static display, this penthouse functions as a genuine residence—complete with every piece of furniture and accessory in place. Potential buyers can linger in the sunlit living room, test built-in storage solutions in the walk-in closets, or enjoy evening breezes on the expansive balcony. In this way, the model becomes an authentic proof-of-concept, turning abstract floor plans into tangible, livable reality.
“We see the apartment as a strategic marketing investment. It tells the story of the project and gives clients confidence and trust – far beyond what blueprints and renderings can convey.”
Building Long-Term Trust
With an estimated market value of $1.36 million (€1.19 million), the penthouse is a significant investment in the project’s success. Yet, Kazayoff and the Guy & Doron Levy Group view it as essential to building client confidence. As Kazayoff notes, this partnership spans over a decade and multiple cities—from Haifa to Be’er Yaakov and now Tel Aviv and Netanya—underscoring the enduring value of a well-executed model home.
Ultimately, the Penthouse in Rosh HaAyin transcends its role as a sales asset. It stands as a testament to how thoughtful design, precise planning, and quality craftsmanship can transform real estate marketing into an unforgettable, experiential journey.
