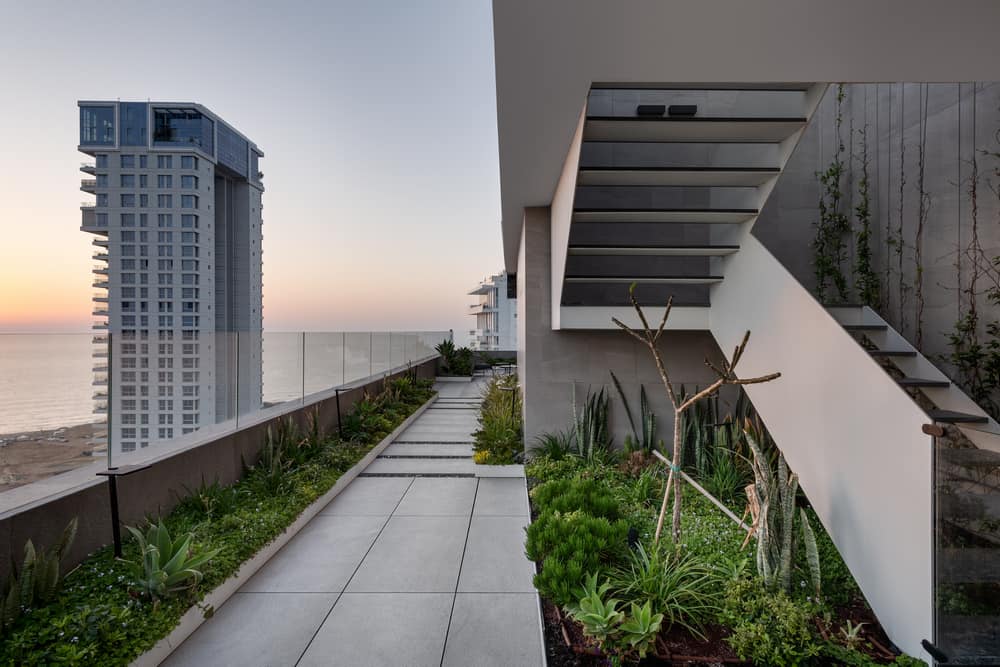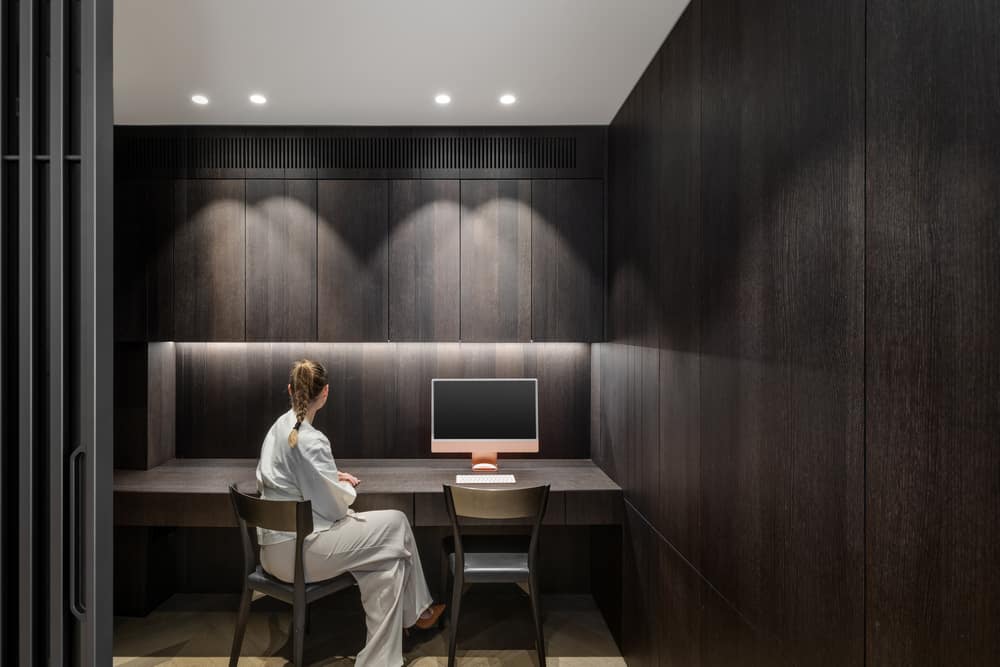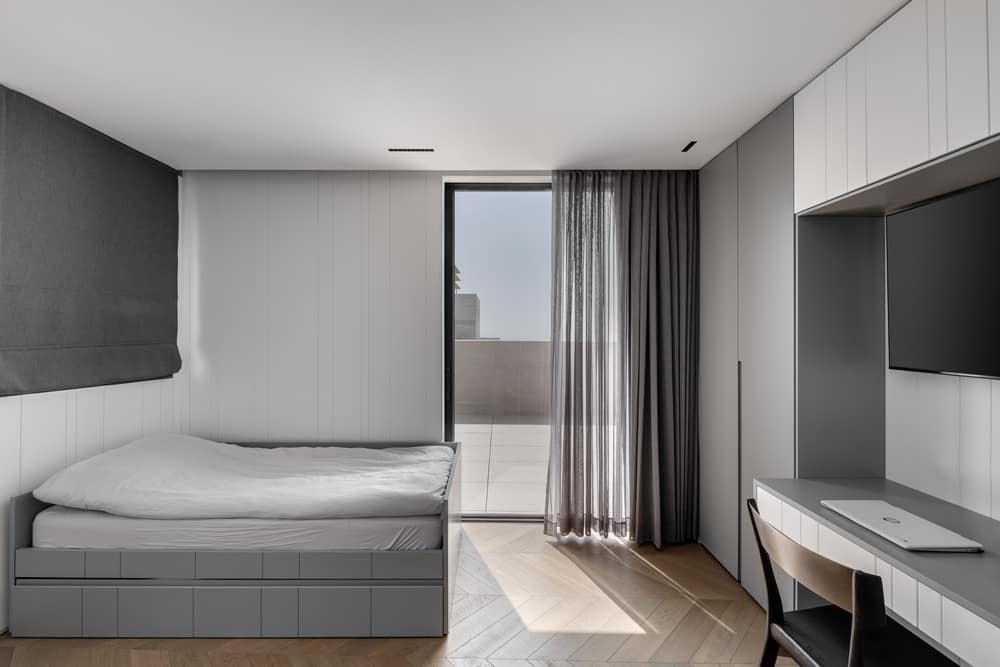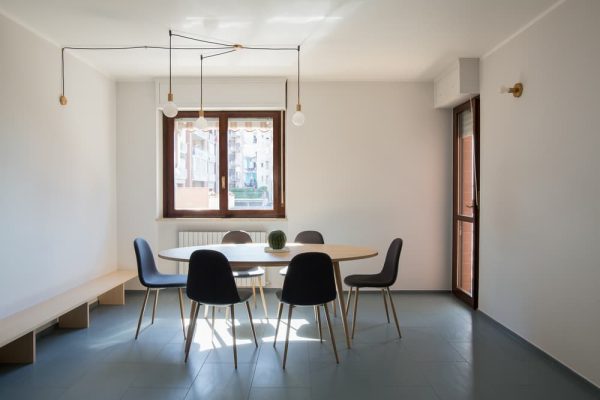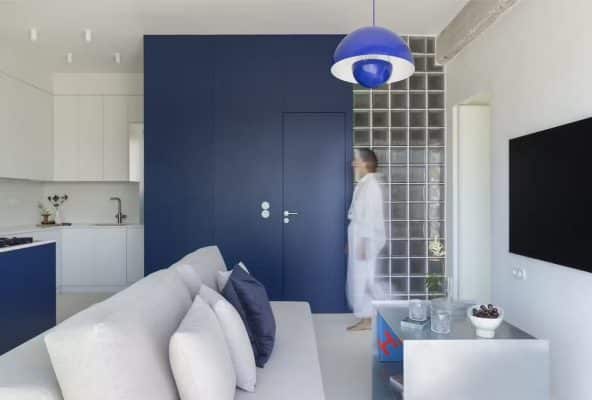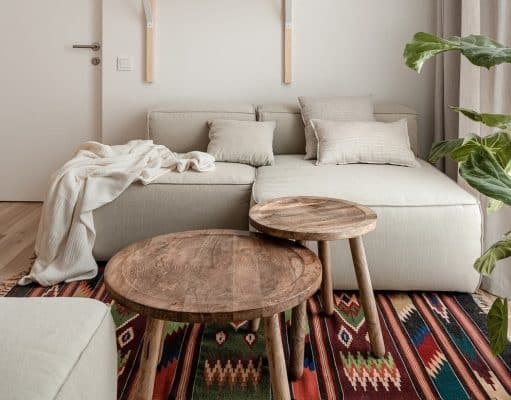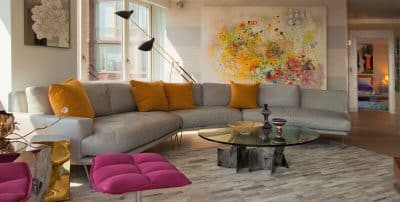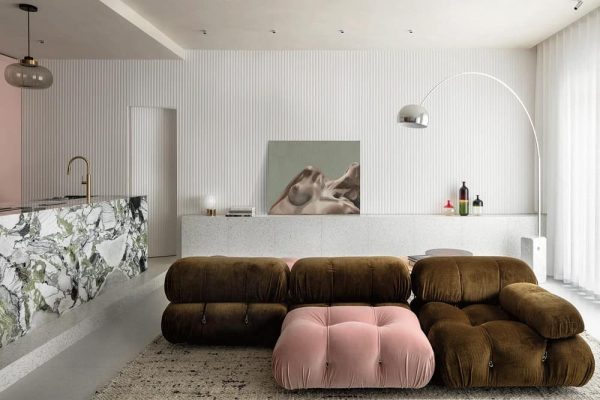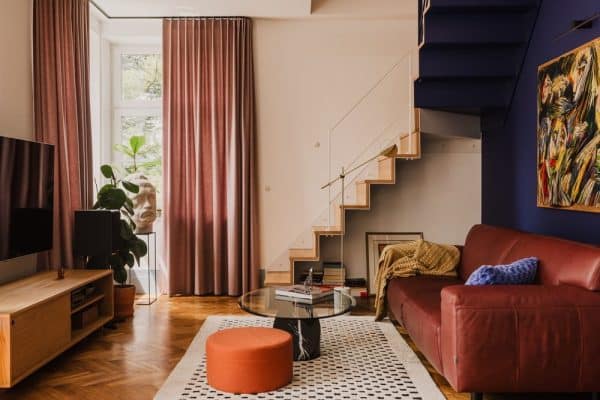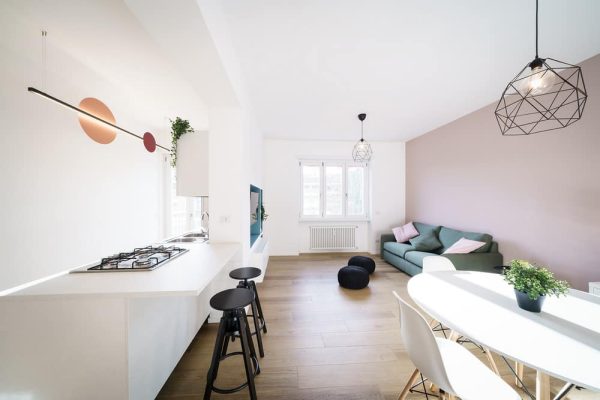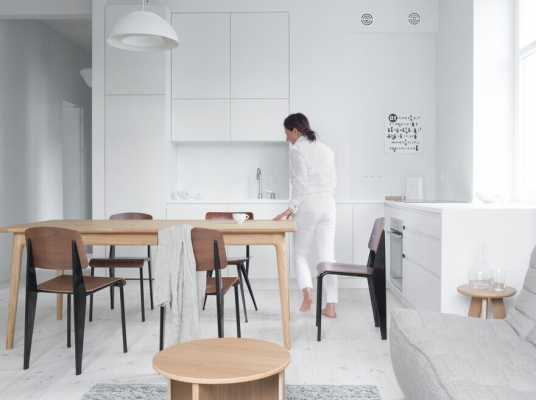
Project: Penthouse Apartment in Netanya
Interior Designer: Erez Hyatt
Location: Netanya, Israel
Year: 2023
Entrance floor area: 340 sqm
Outdoor area: 160 sqm
Photo Credits: Oded Smadar
At the end of the day, we all aspire to return to a living environment that precisely meets our needs, desires, and aspirations—a space that accurately reflects our taste and the lifestyles of each family member. Such is the case for a couple with 4 children who have purchased a penthouse apartment in Netanya and turned to interior designer Erez Hyatt to create a meticulously crafted home that unfolds in stages, with a precise monochromatic color palette that is refined and natural. Welcome to a breathtaking penthouse apartment like no other, a sight yet unseen.
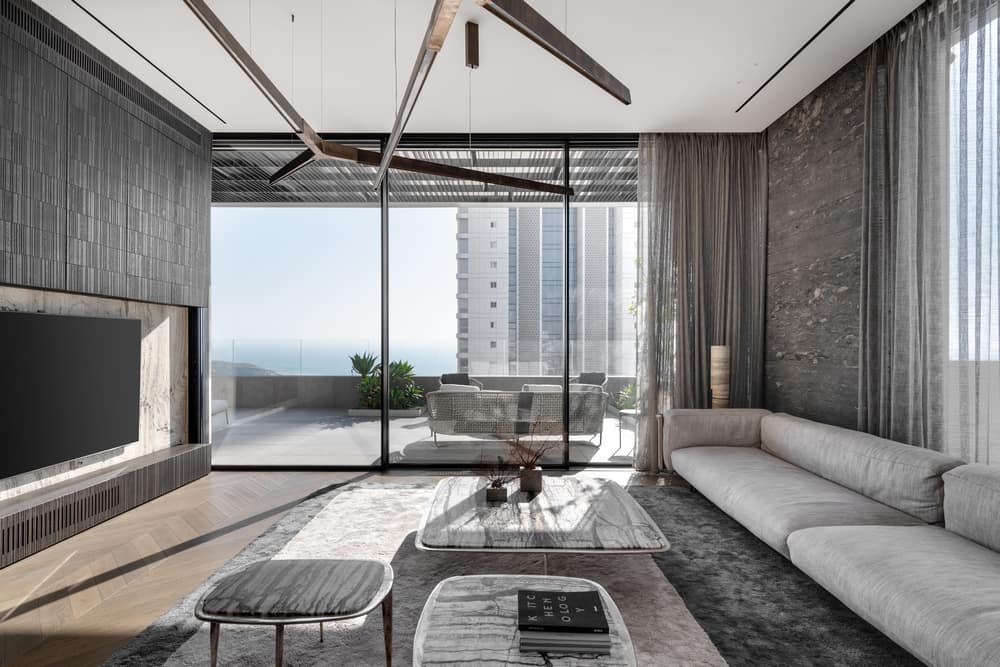
The apartment, boasting a stunning panoramic view of the urban landscape and the Mediterranean Sea, commands a spacious and powerful single-level floor plan. It belongs to a couple who work in the real estate field and their four children, who have moved directly from a spacious apartment. Now that its construction is complete, interior designer Erez Hyatt, entrusted with the impressive design, shares insights into the process: “The couple wanted to create a luxurious, warm, and unique home for themselves and their children, reflecting a landscape. Therefore, we worked with natural elements and materials such as stone, brass, and wood in a precise, monochromatic, and warm neutral color scheme that emanates subtle luxury. Every detail was carefully planned, and the result manages to surprise and evoke emotions,” explains Hayat.
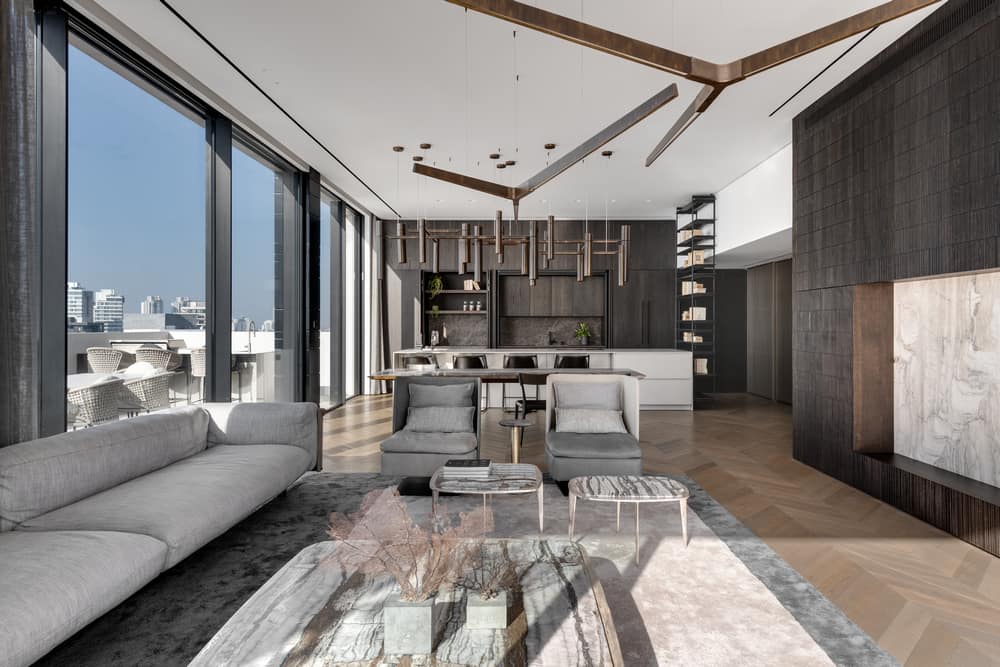
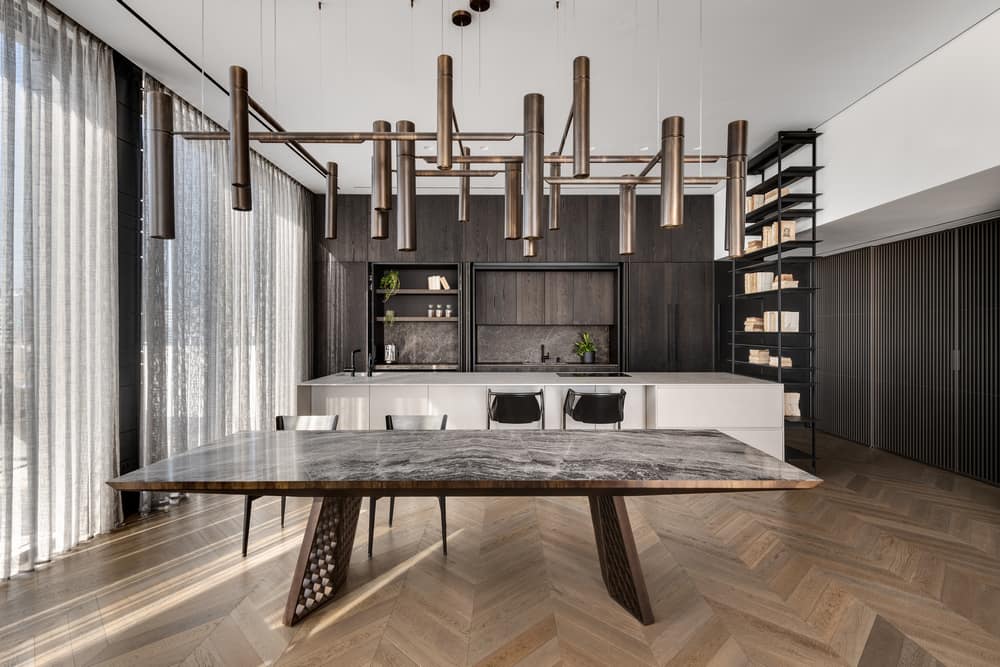
Upon opening the entrance door, visitors encounter an intimate foyer serving as an antechamber, symbolizing the beginning of the staircase leading to the public space. Hyatt designed a system of sliding doors that serve both as storage and as separation between the hospitality area and the bedrooms.
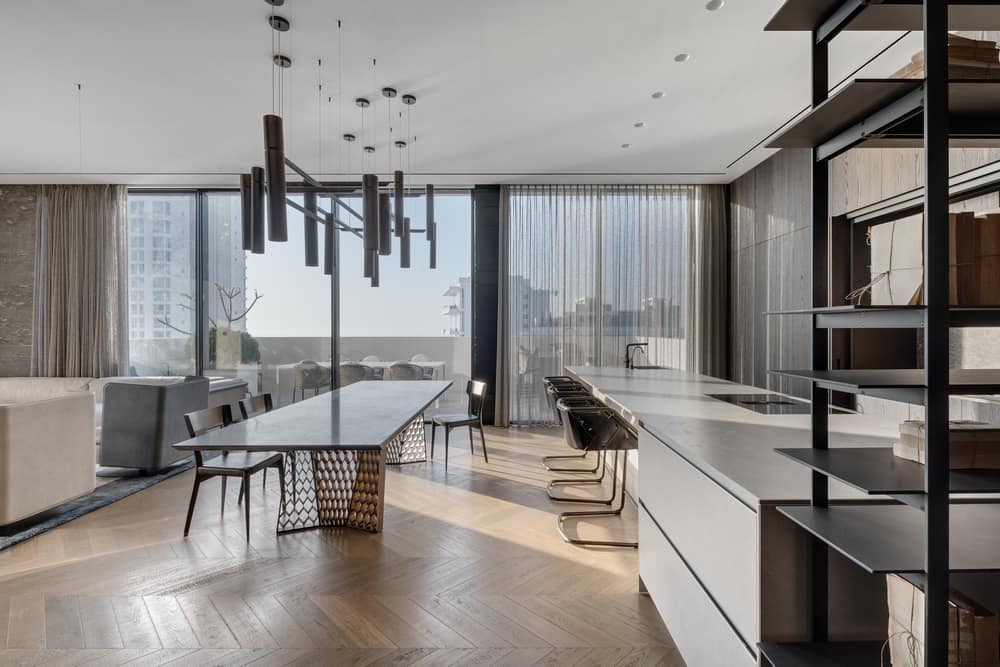
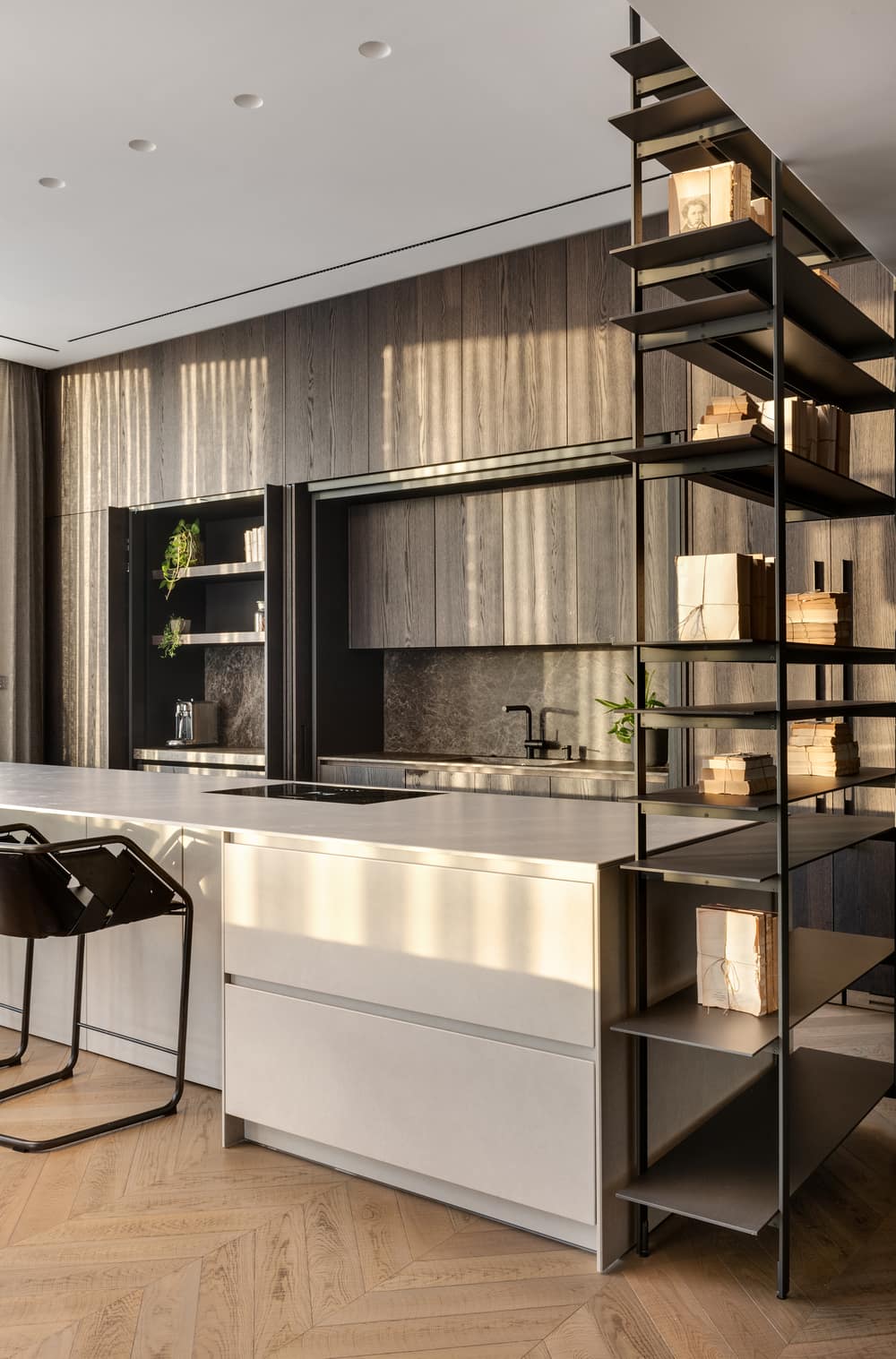
The apartment features exceptionally high ceilings reaching a height of 3.45 meters, contributing to the open and airy atmosphere. The designer chose to cover the floor with Italian parquet arranged in an interesting asymmetrical composition, adding another visual dimension. “Between the staircase and the kitchen, a dominant bookcase serves as a decorative separation. I decided to create it using brushed brass, a special type of veneer,” explains Hayat. “On its shelves, we placed old decorative books that are no longer in use, and to create an intriguing and harmonious color aspect, we specifically decided not to use book covers and only showcase the book content. We arranged them in random patterns, varying heights and thicknesses, resulting in an authentic and captivating look.”
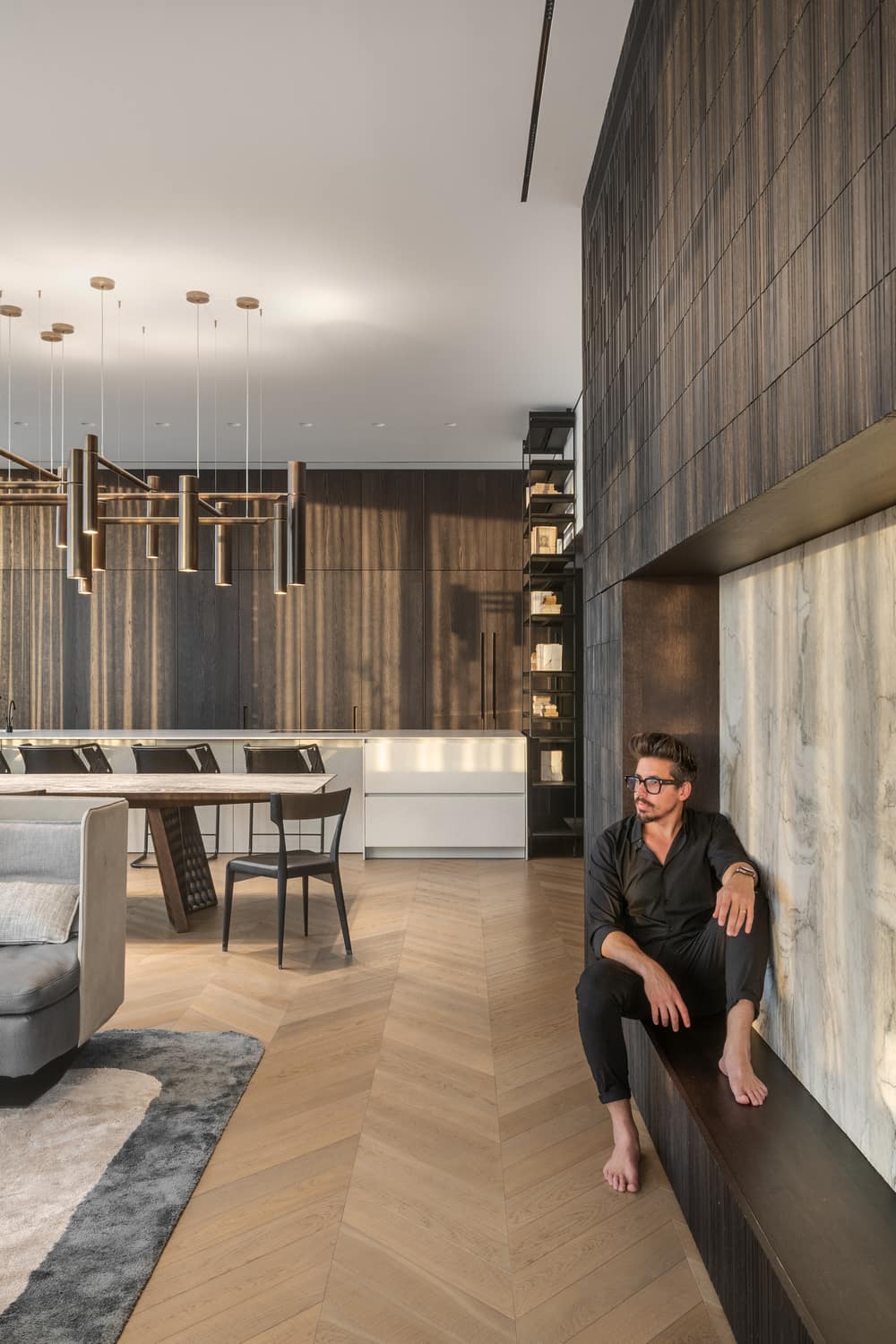
The parallel kitchen boasts a high front facing an open space. Hyatt designed it as a clean and visually quiet space, creating an efficient and functional system. The powerful front consists of three concept doors that converge into the furniture structure in three different areas: the sink is concealed behind one door, a fully equipped coffee corner is hidden behind the second door, and the ovens are positioned behind the third door. The cooking and preparation area is located on a bright island made of solid stone, allowing for complete interaction while working in the kitchen with family members seated in the dining area or the living room.
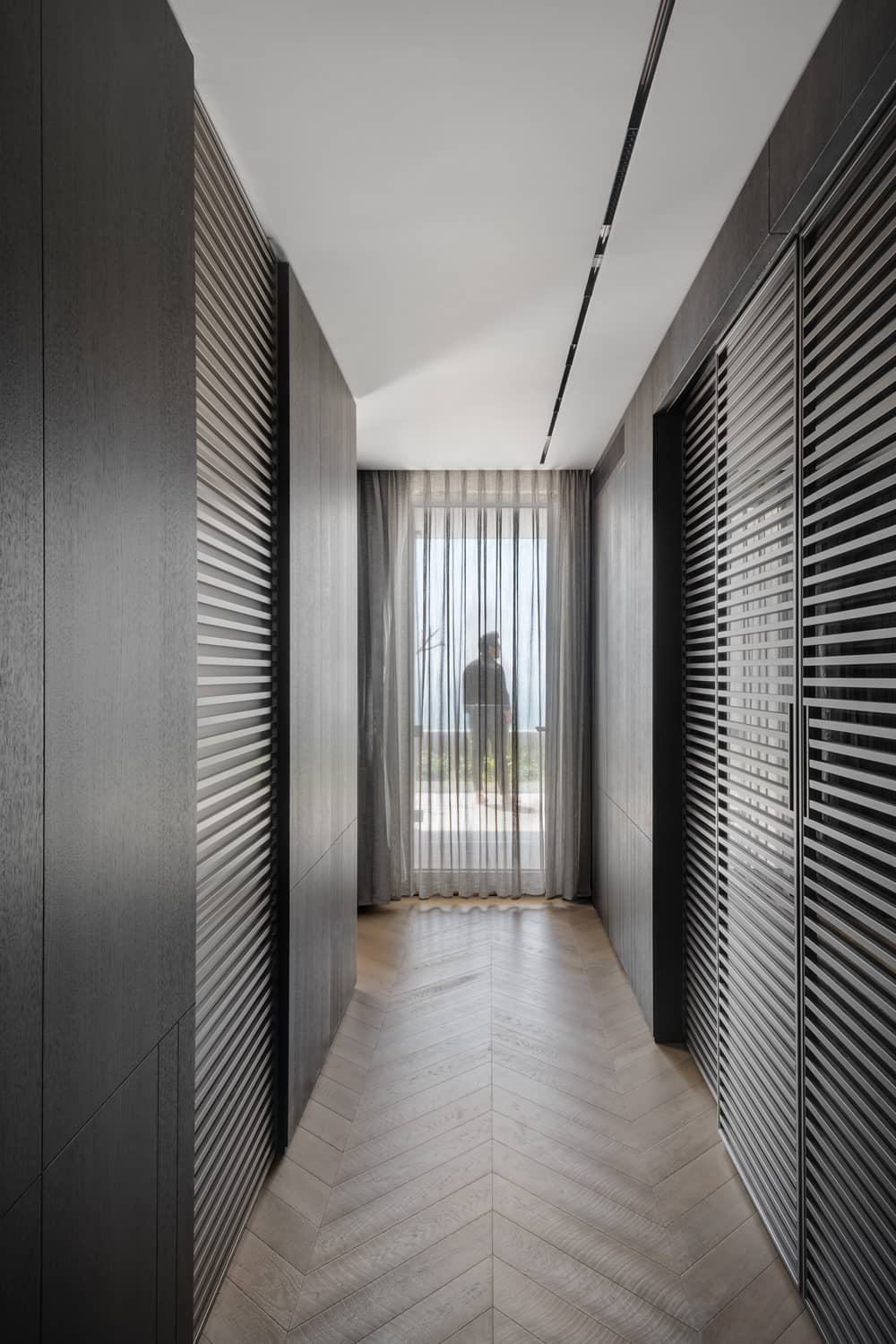
Adjacent to the kitchen is the dining area, where an impressive table combining a natural stone surface and brass legs reminiscent of honeycombs was chosen. Suspended above it is a monumental and impressive lighting fixture composed of metal pipes that intertwine at various heights, creating a unique rhythm.
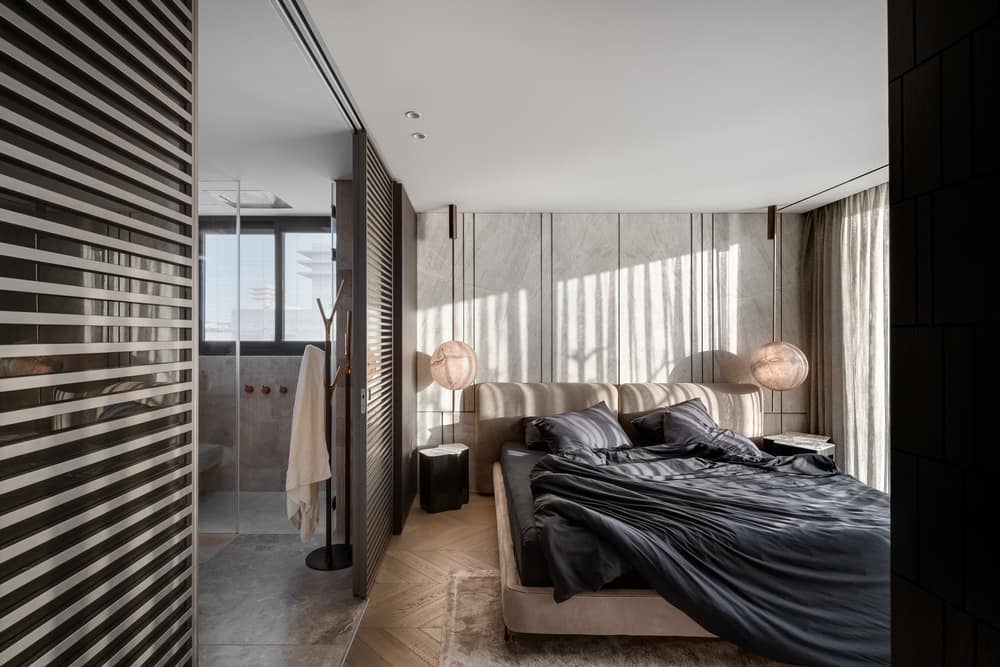
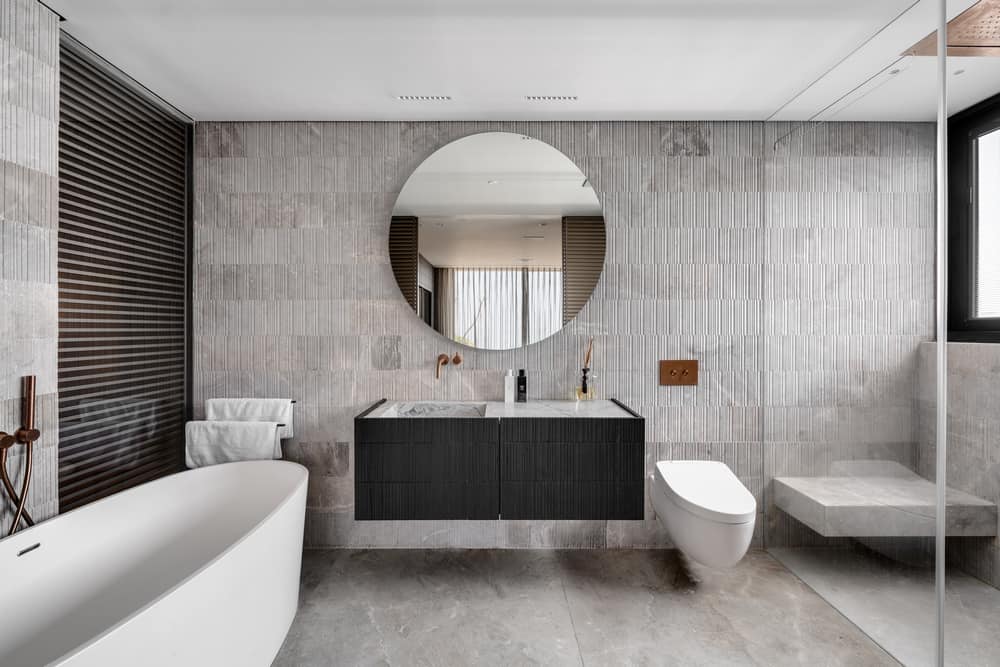
Continuing further, the living room is also designed with natural materials in monochromatic shades, pampering and cozy. Hyatt created a feature wall in the living room using CNC-carved wood in varying sizes, producing infinite movement and dynamism. In its center, the designer suspended a polished and sculpted natural stone panel, serving as a backdrop for the television screen. The contrast between the dark wood and the light stone further enhances the asymmetrical composition and creates interest in the space.
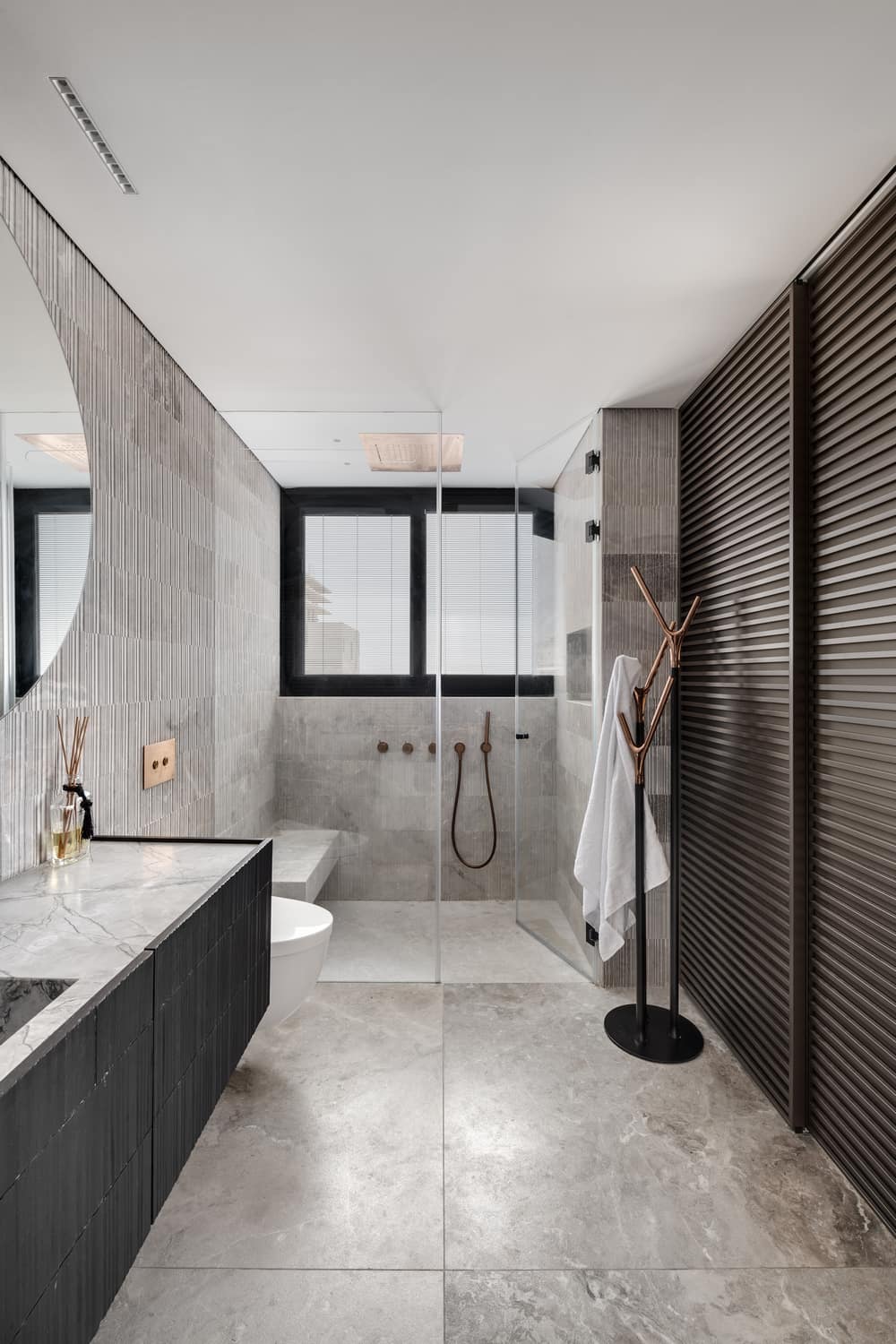
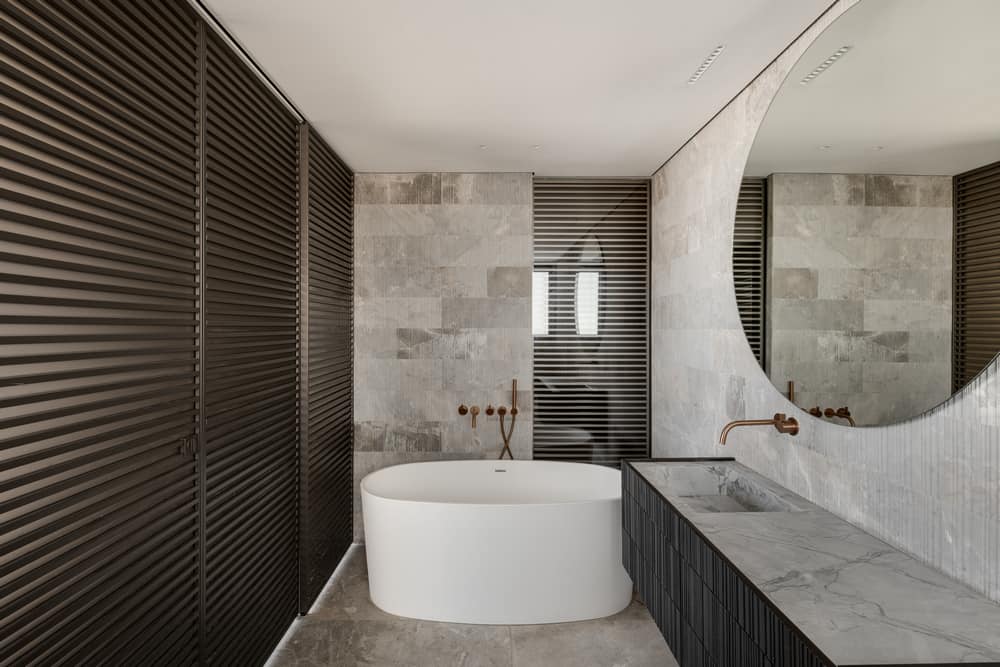
The seating arrangement is deep and indulgent, rich in textures. Next to the long sofa upholstered in pleasant and luxurious fabric, minimalistic and geometric chairs with leather backrests were selected, maintaining the crafted look even when viewed from the dining area and the kitchen. Two minimalist and symmetrical lighting fixtures hover above the living room, continuing the motif of movement present in the space.
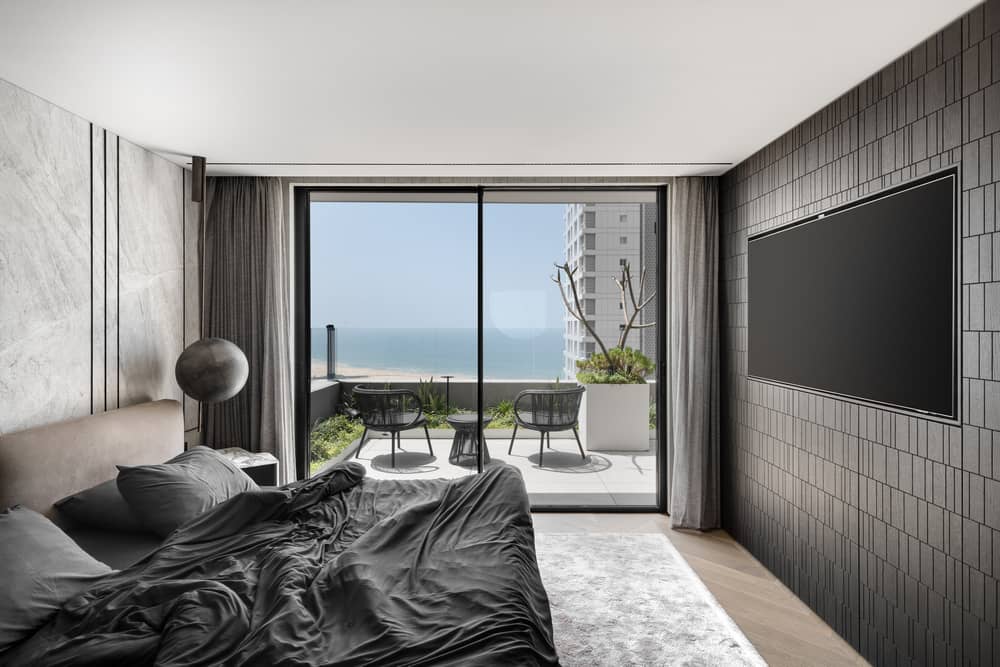
Hyatt maintained the palette of colors and materials in the luxurious bedroom wing, where he also worked with the same system of carved sliding doors that he created for the foyer, providing separation between the sleeping areas and the bathrooms when needed.
