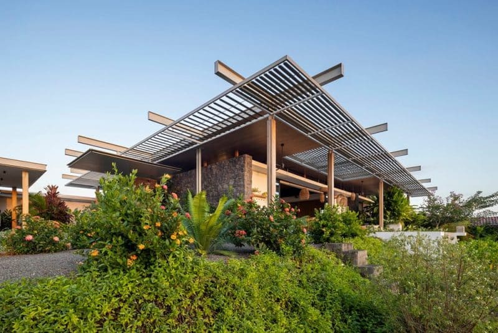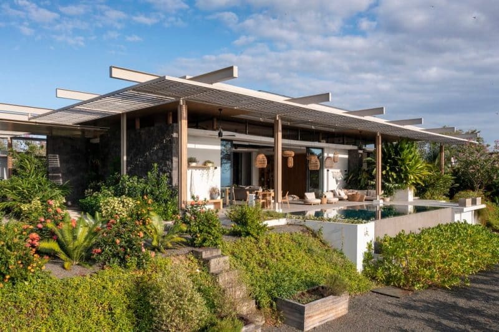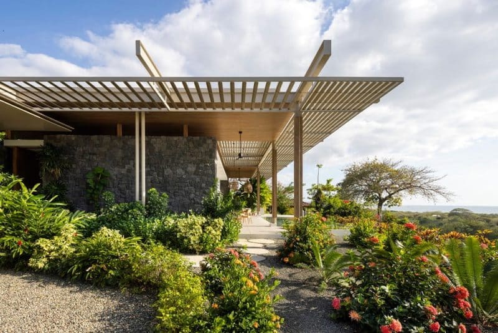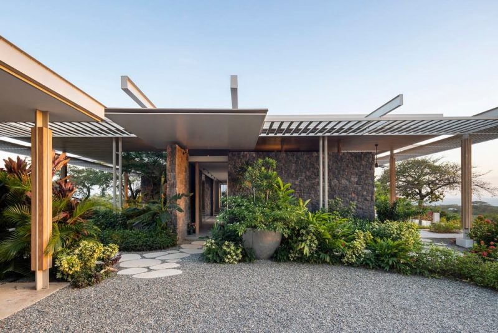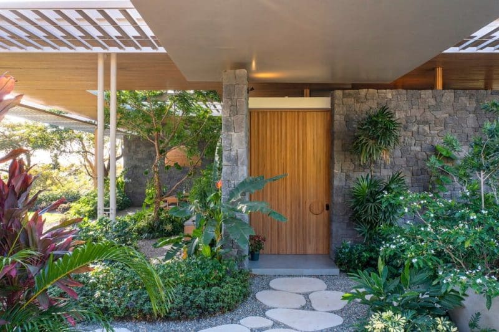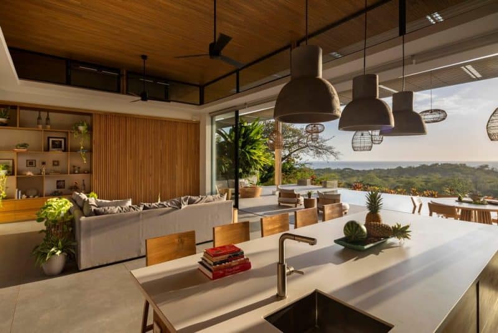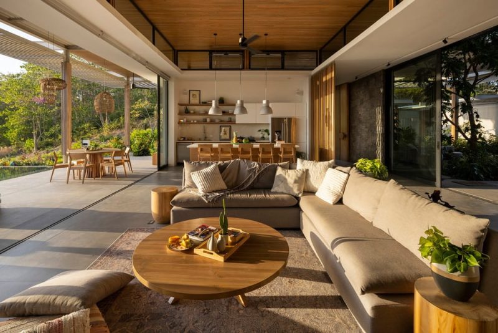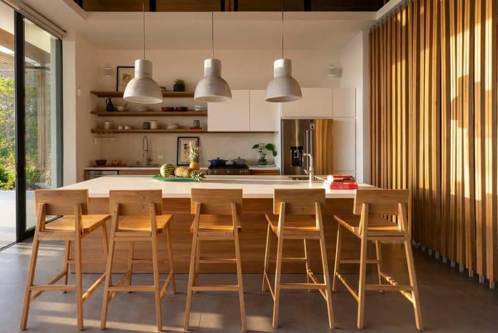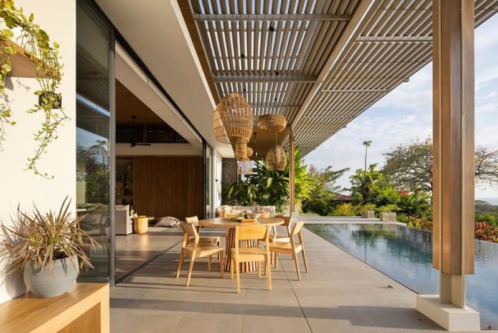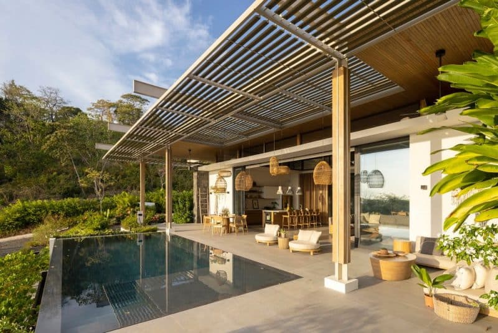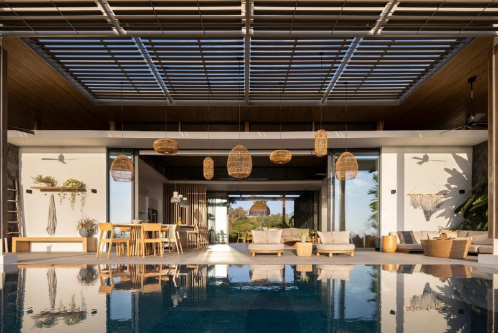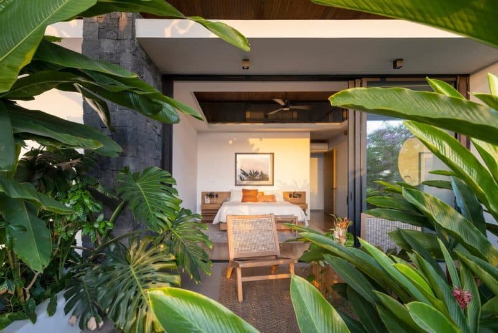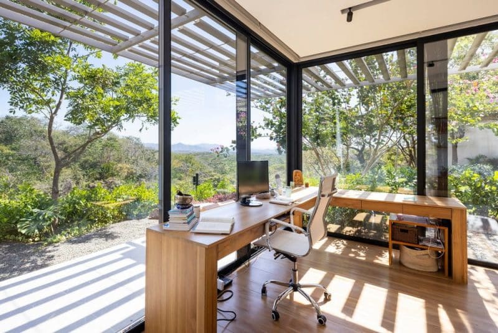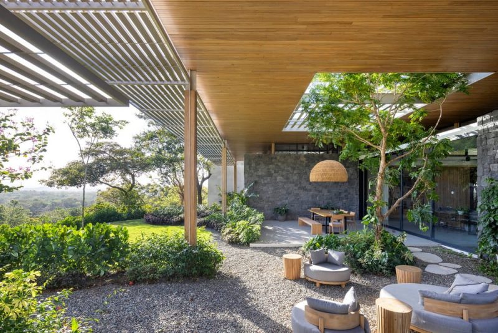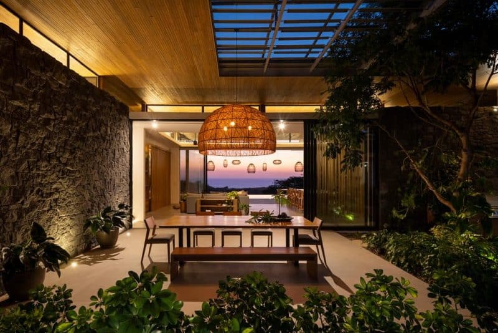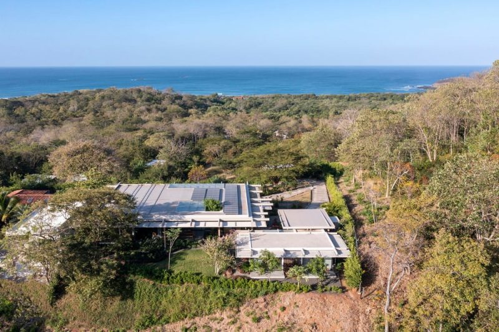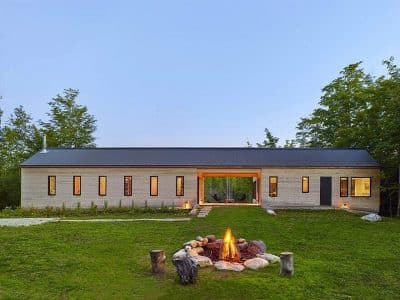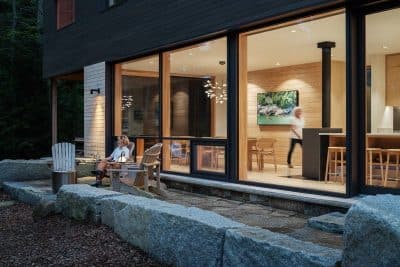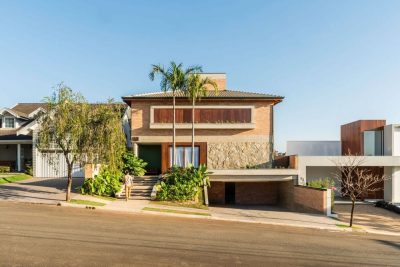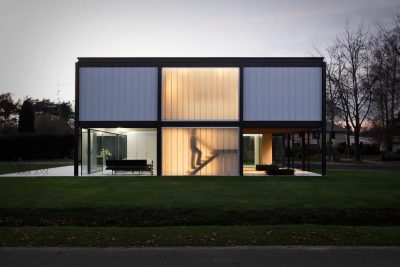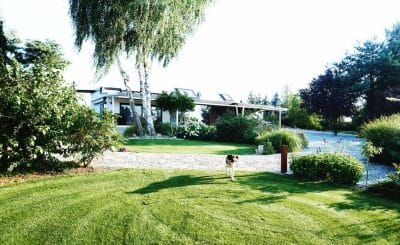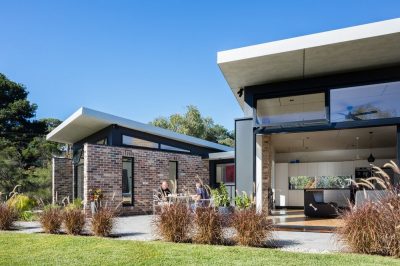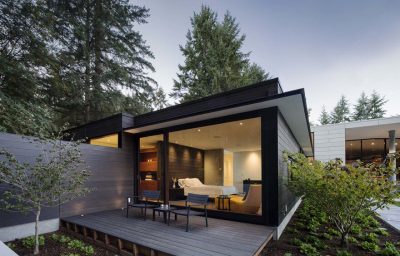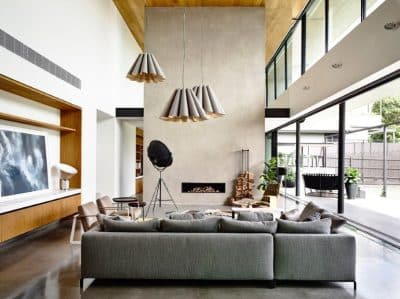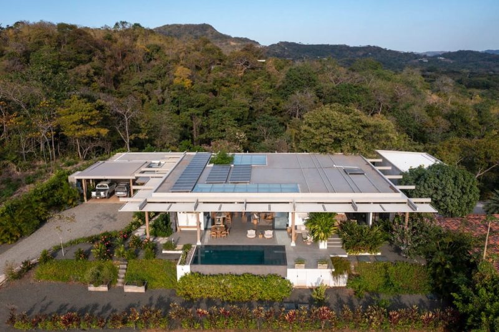
Project: Pergola House
Architecture: Studio Saxe
Studio Saxe Design Director: Benjamin G. Saxe
Interior Design: Sofía Interiorismo
Structural Engineer: GUIDI Estructurales
Electromechanical Engineer: DYNAMO electromecánica
Builder: C+C Constructora
Location: Playa Grande, Guanacaste, Costa Rica
Area: 400 m2
Year: 2022
Photo Credits: Andres Garcia Lachner
Horizontal Pergola Seamlessly Blends Indoor and Outdoor Spaces in a Costa Rican Ocean-View Beach House
Client’s Vision
Studio Saxe was tasked with designing Pergola House, an ocean-view residence that seamlessly blends indoor and outdoor living spaces, capturing a clean, tropical aesthetic suited to the client’s lifestyle. The North American clients, seeking a new beginning in the lush landscapes of Costa Rica, desired a home that would connect them with nature and support an active, family-oriented lifestyle.
Design Concept
Drawing inspiration from Costa Rica’s natural beauty, Studio Saxe created an architectural design that serves as a bridge between the lush outdoors and cozy interiors. The concept revolves around elegant pergolas that merge the garden with living areas, inviting coastal breezes and offering breathtaking views of mountains and ocean right into the home.
Architectural Design
The design incorporates structured rib elements that can expand or contract to accommodate the site’s topography and existing trees. This adaptability ensures the architecture harmonizes seamlessly with its surroundings. Intentional gaps in the roofline allow trees and vegetation to be integrated into the design, celebrating the natural environment.
Sustainability
Pergola House is a model of sustainable living, utilizing solar energy for power and expansive pergolas and overhangs to provide shade and reduce heat gain. Strategically placed windows enhance natural ventilation, drawing in cool air from the ocean and mountains. Water recycling systems support the surrounding landscape, helping to cool the home’s exterior walls and fostering a symbiotic relationship with the environment.
Construction
The construction process emphasized efficiency and minimal impact on the natural landscape. Prefabricated structural metal ribs were assembled on-site, allowing the architecture to adapt fluidly to the environment while minimizing land disturbance. This method, combined with the use of local materials, exemplifies Studio Saxe’s commitment to sustainable and innovative construction practices.
Client’s Reflection
The resulting home symbolizes resilience and harmony, providing a sanctuary where family life thrives in close connection with nature.
“After selling our main residence and losing our beloved summer home in the California wildfires, we sought a fresh start. Costa Rica’s lush landscapes offered the perfect backdrop for a new beginning. Studio Saxe’s design philosophy resonated with us, blending seamlessly with the environment and reflecting our personal journey.”
“We wanted a home that would mirror the tranquility of nature while celebrating our family’s ability to adapt and grow through change. Studio Saxe’s dedication to sustainable and innovative architecture made them the ideal partner. They helped us create a dwelling that stands as a beacon of hope and renewal amidst Costa Rica’s vibrant scenery, a true haven for our family’s next chapter.” – The client
