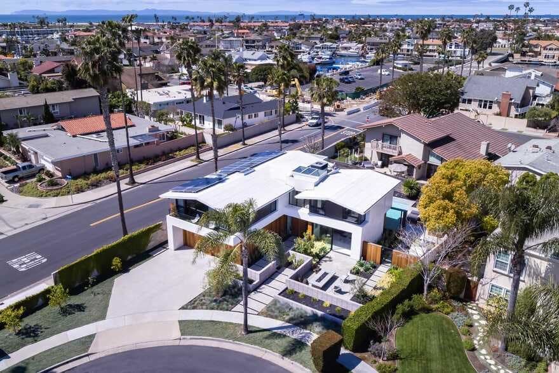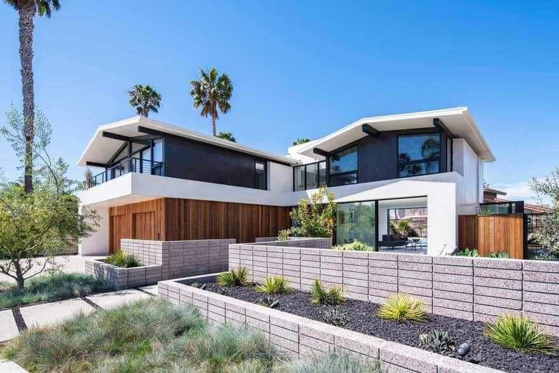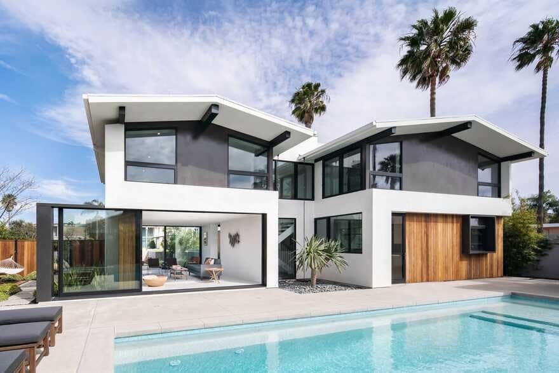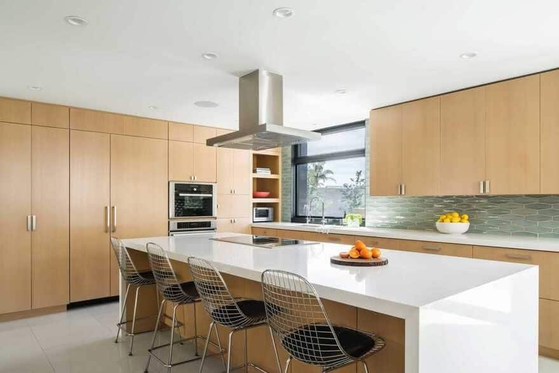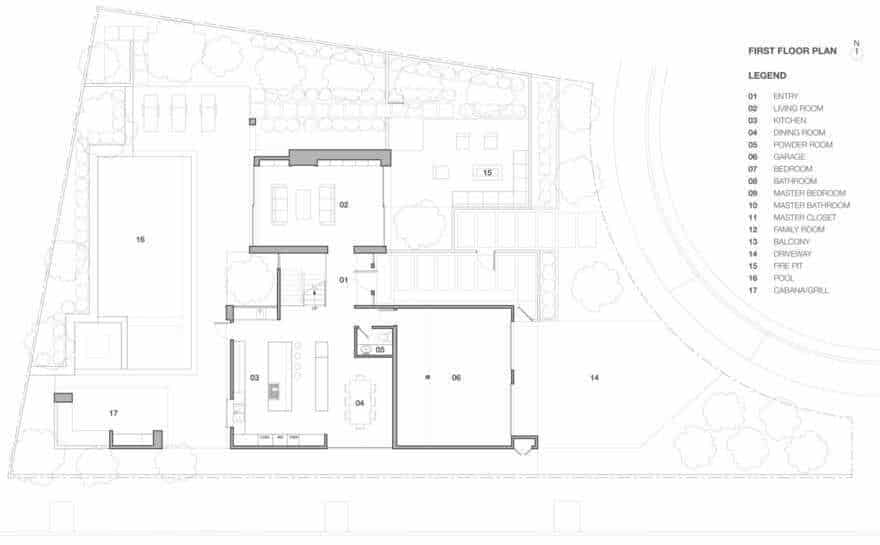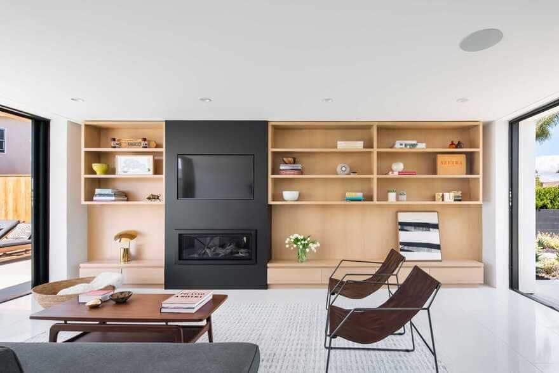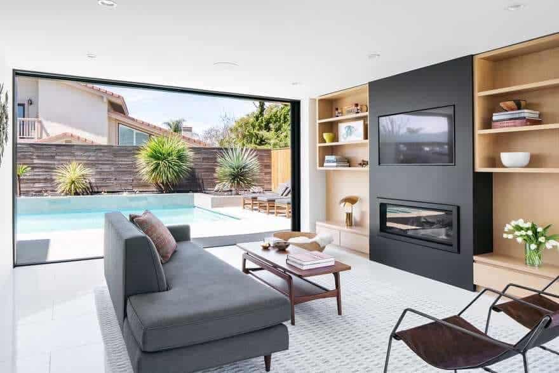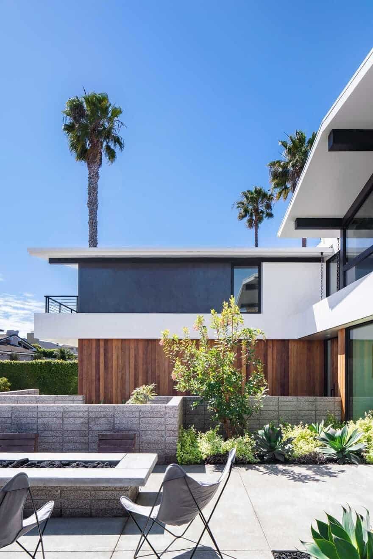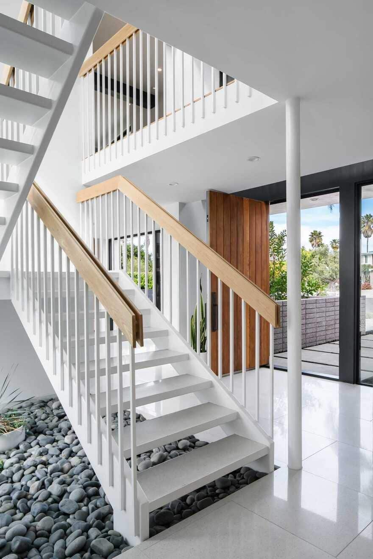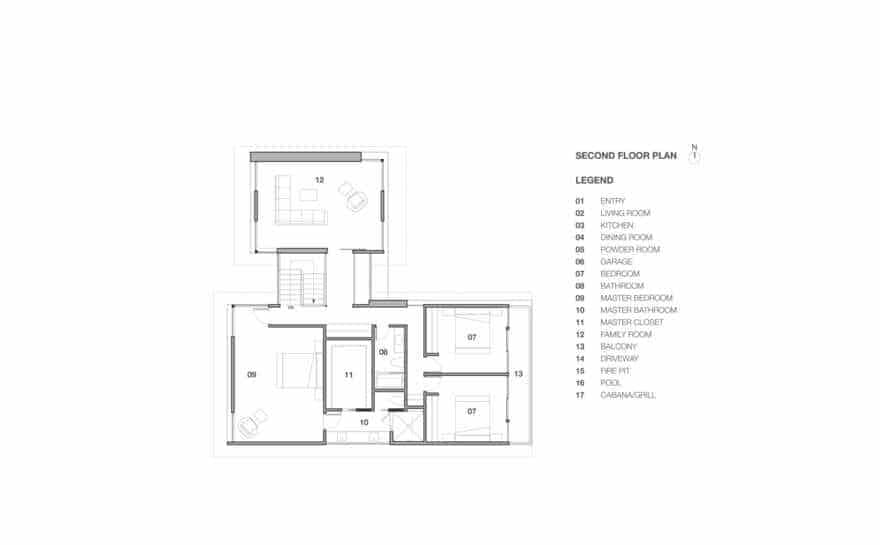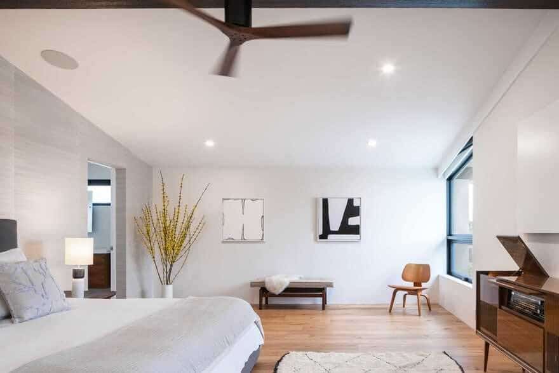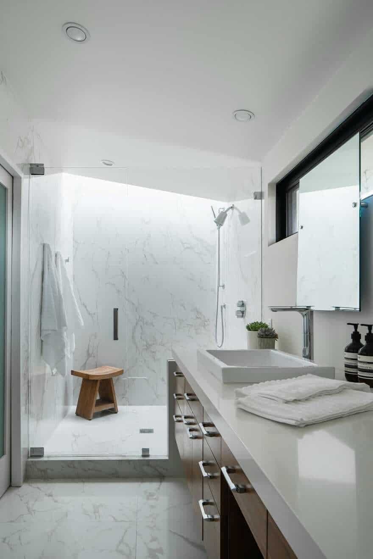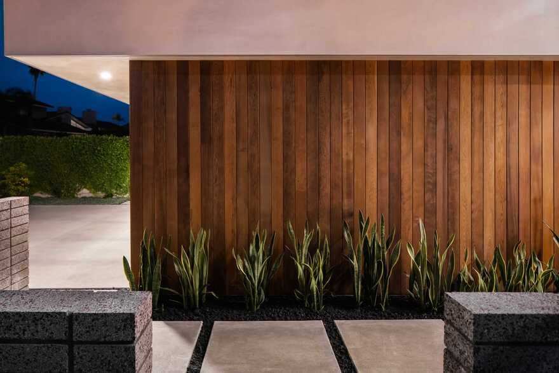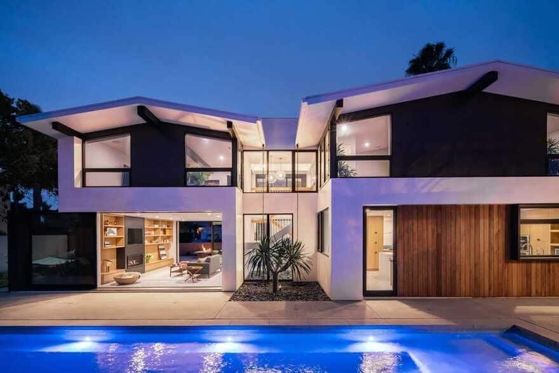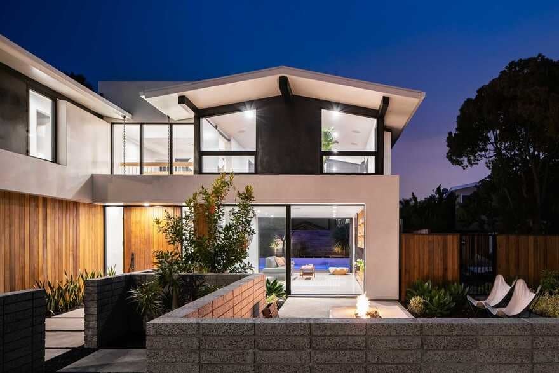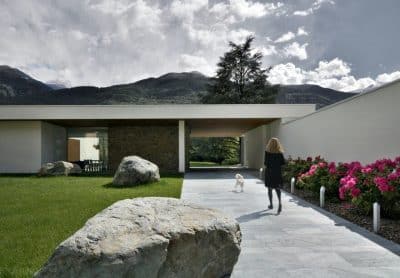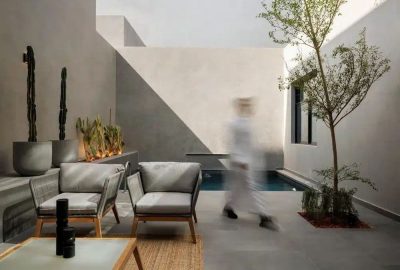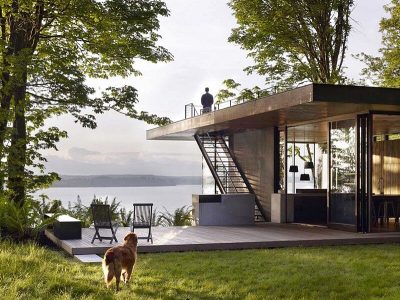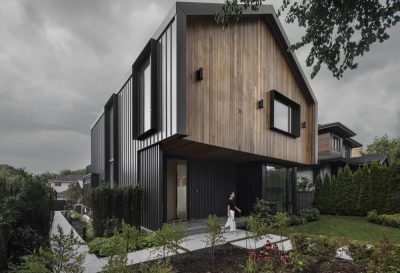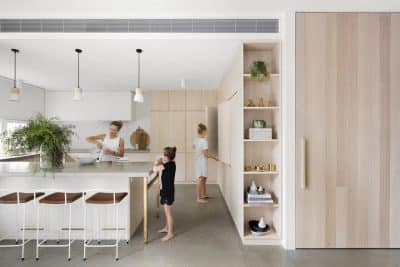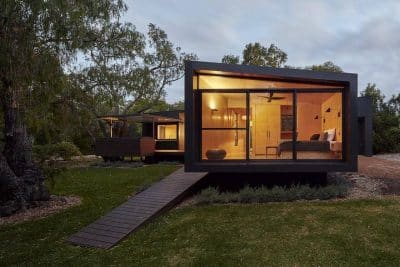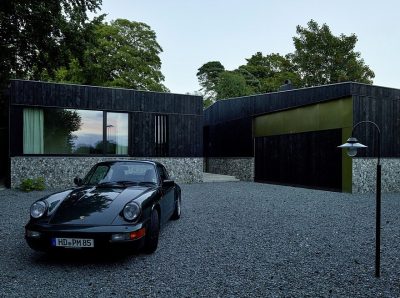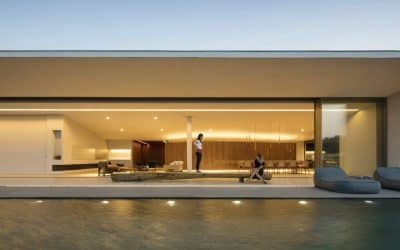Project: Phelps Residence
Architects: Assembledge+
Design Team: David Thompson (Principal-in-Charge), Mitchell Streichhirsch
Location: Huntington Beach, California, United States
Project size 3000 ft2
Photo Credits: Paul Vu
Located steps from Huntington Harbor’s waterways in California, Phelps Residence is a sensitive ground-up remodel of a 1960s regional mid-century home. By honoring the original full-height windows, exposed beam ceilings, and iconic volume, the renovation breathes new life into the house while preserving its timeless bones.
Blurring Indoors and Out
First, the two-story stucco façade—accented with vertical cedar and black metal—now features wall-to-wall sliding glass doors. Consequently, the front-yard fire pit and seating area seamlessly extend through the living room to the backyard pool and cabana. Moreover, Huntington Harbor’s temperate climate allows these spaces to remain open year-round, effectively expanding the home’s footprint and fostering an uninterrupted flow between indoor and outdoor areas.
Sculptural Entry and Cohesive Flooring
Next, the entry foyer greets guests with a sculptural steel and terrazzo staircase set in a recessed bed of river rock. Furthermore, large-scale terrazzo tiles unify the lower level, carrying the eye through the living, dining, and kitchen areas. As a result, the floor’s continuous surface enhances spatial coherence and emphasizes the home’s mid-century lineage.
Custom Banquette and Sun-Drenched Kitchen
In addition, the dining area features a built-in banquette nestled beside a three-panel, full-height window. Consequently, southern sunlight floods the space from morning until dusk. Likewise, the custom kitchen—clad in light woods and stone—boasts a large sink-side window overlooking the rear garden. Therefore, everyday tasks become moments of connection with nature.
Private Upper Level Retreat
Meanwhile, the upper floor retreats into privacy. Here, hardwood floors flow throughout the bedrooms and intimate family room, each punctuated by generous windows framing harbor and neighborhood views. Moreover, the balance of openness and seclusion ensures both restful repose and informal family gatherings.
Mid-Century Details and Modern Accents
Finally, stack-bond CMU garden walls define the front yard entry sequence, paying homage to the home’s mid-century origins. Likewise, black metal accents echo the original structure while cedar infill introduces warmth and texture. Altogether, these elements harmonize past and present, creating a home that feels both rooted and refreshed.
Ultimately, Phelps Residence exemplifies how respectful renovation can preserve architectural heritage while adapting to contemporary living. By merging indoor-outdoor connectivity, sculptural details, and cohesive materials, the project illustrates a thoughtful approach to mid-century modern preservation on the Harbor.

