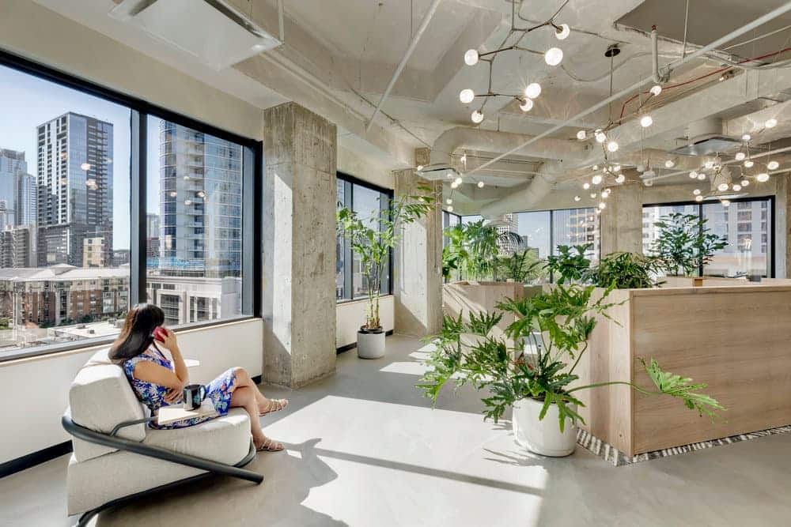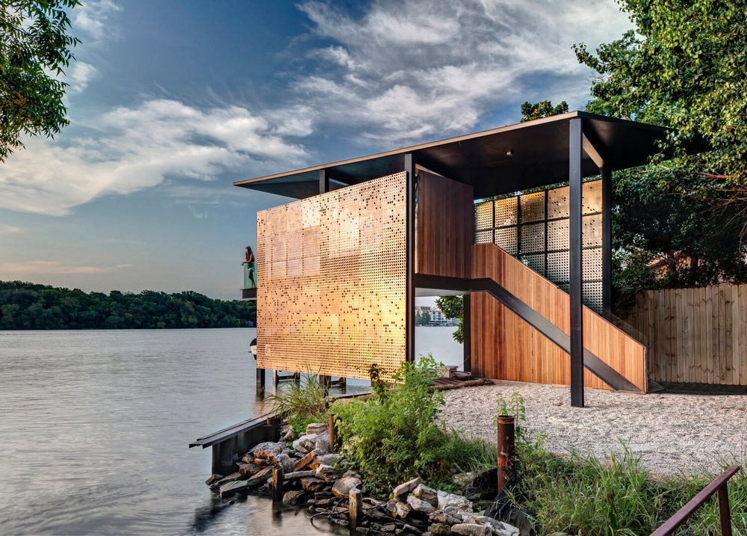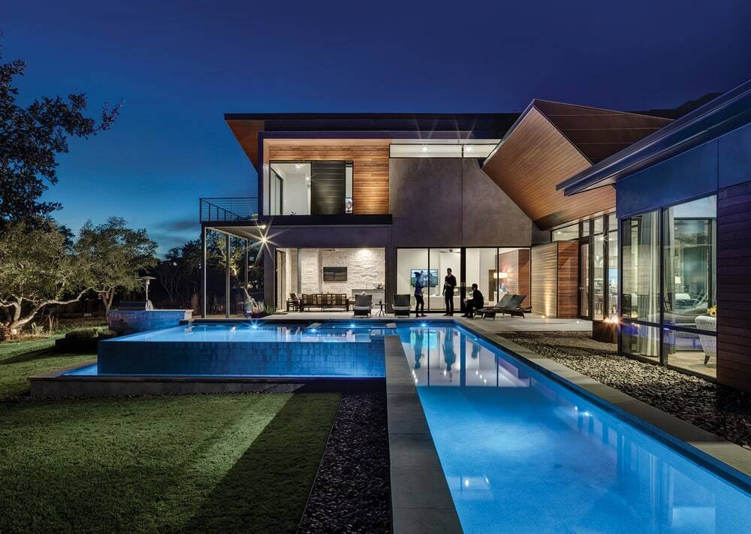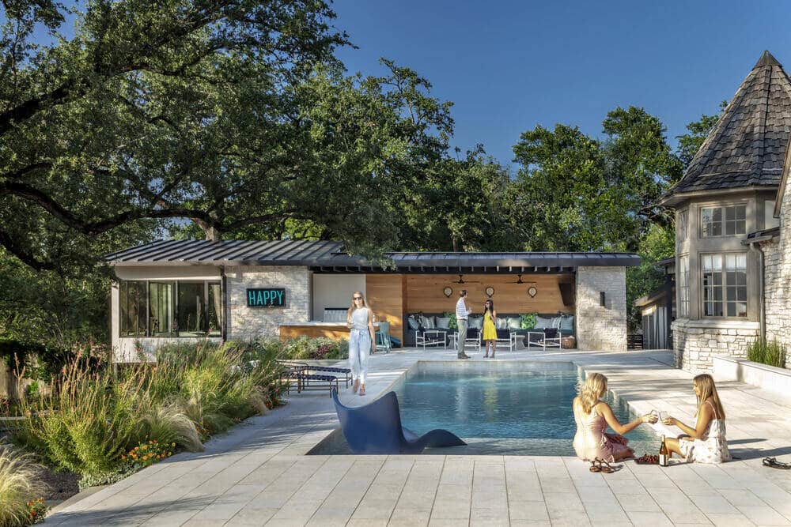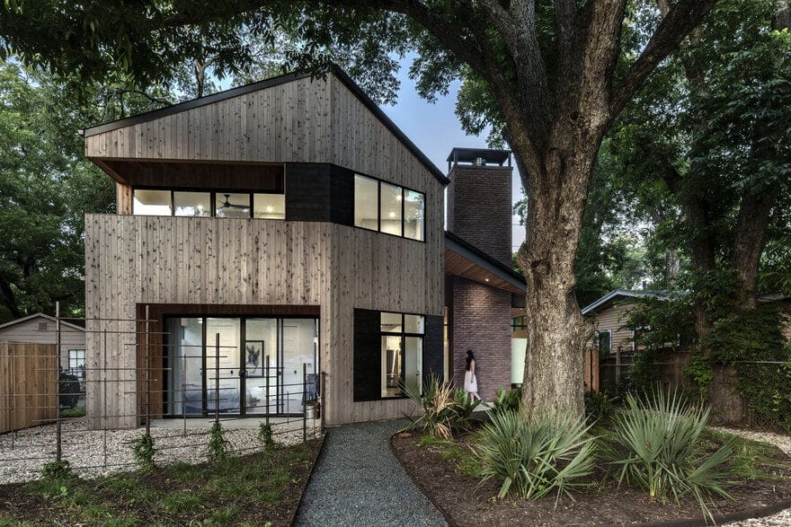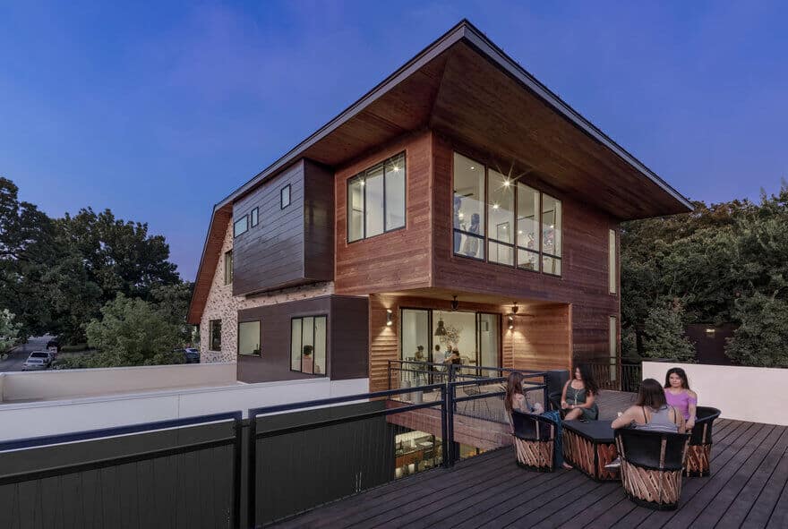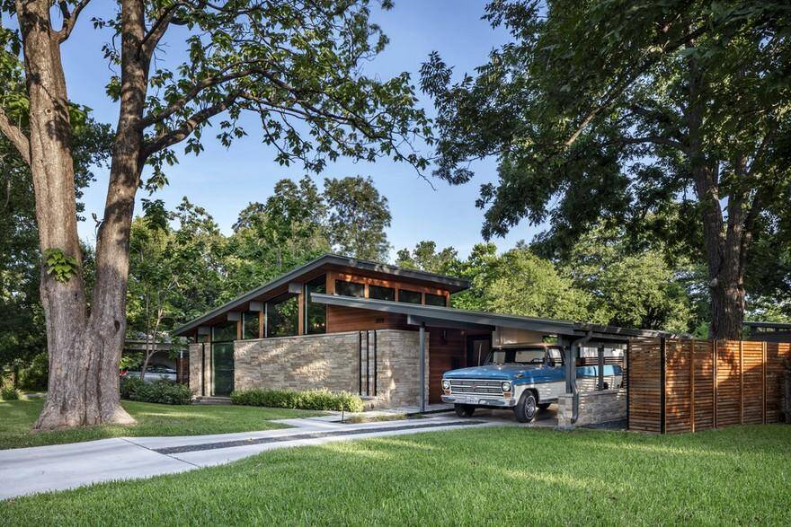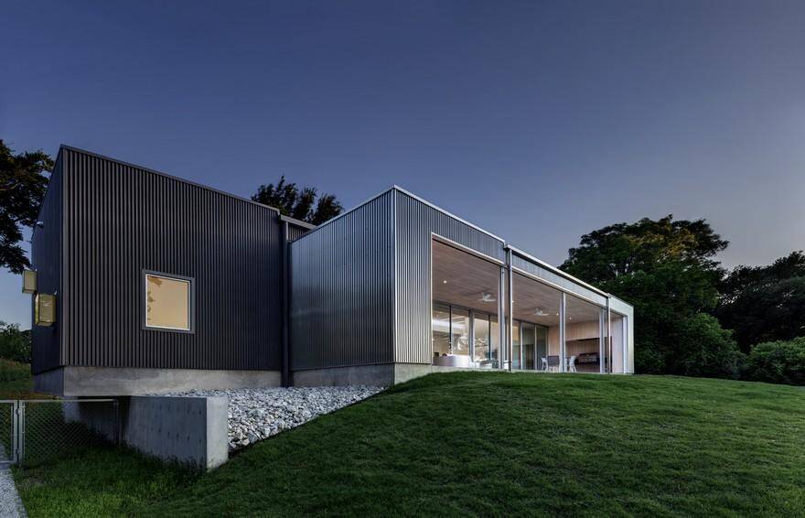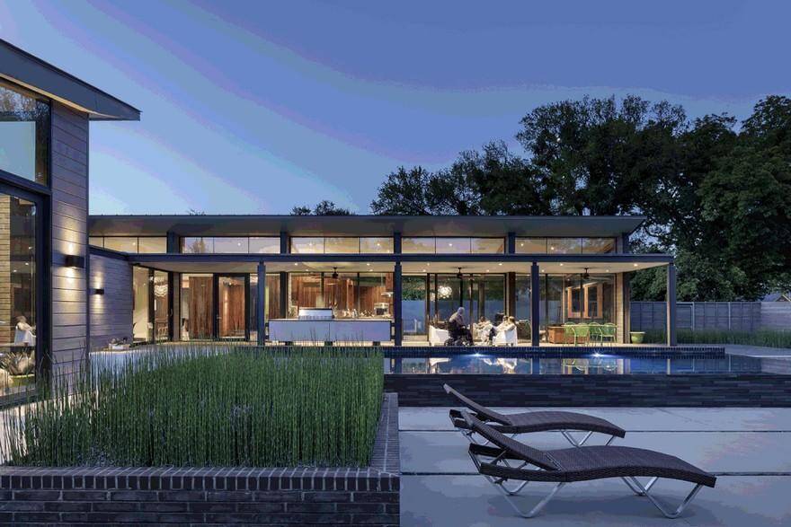RigUp Headquarters in Austin by Matt Fajkus Architecture
The new RigUp headquarters fills an entire floor of a downtown Austin skyscraper. From the elevator lobby, a large and linear core clad in white oak houses the main functions of the space including telephone booths, kitchenettes,…

