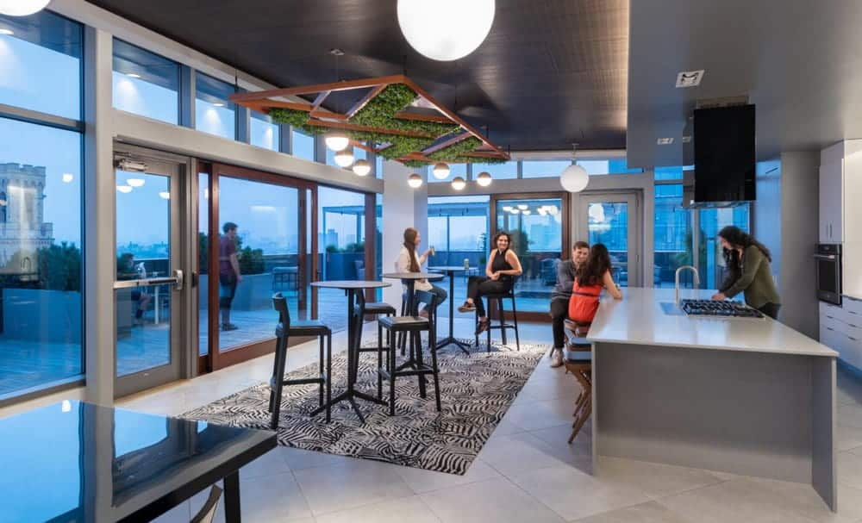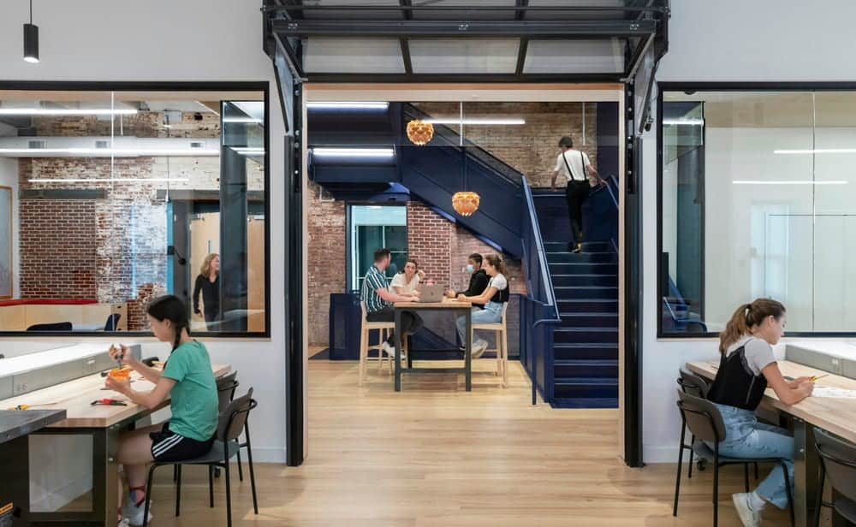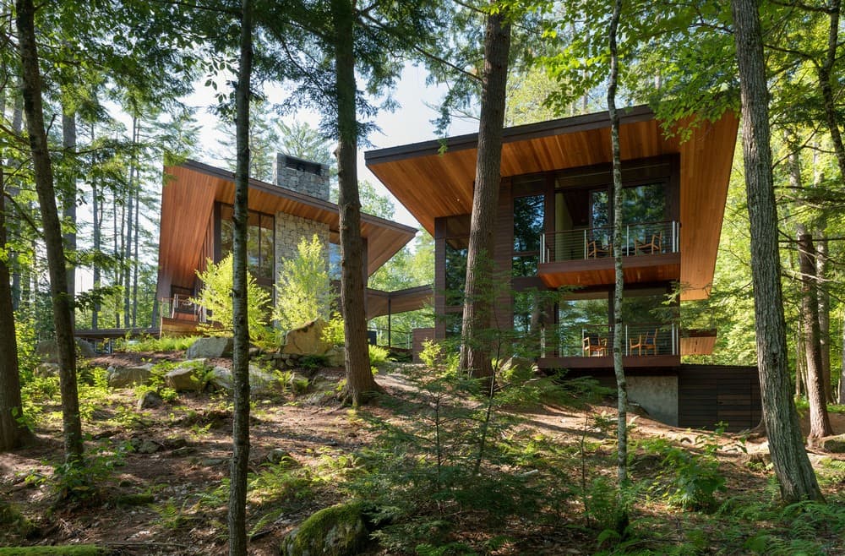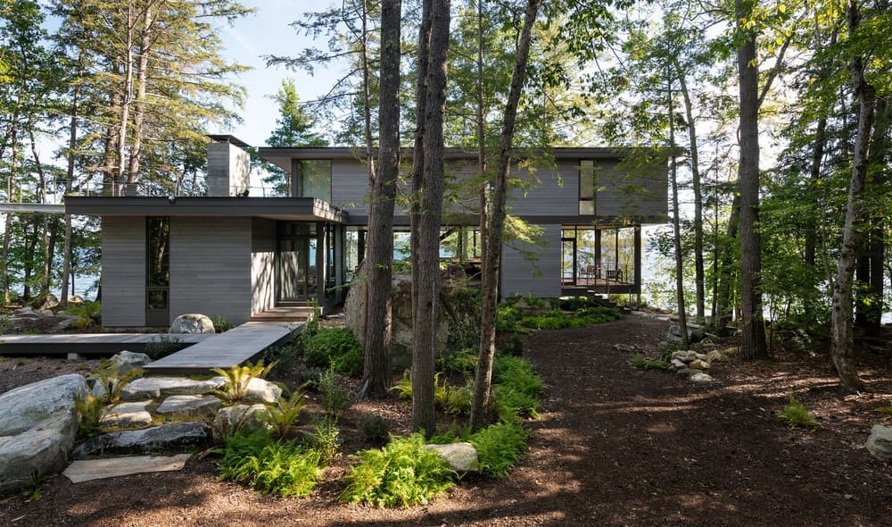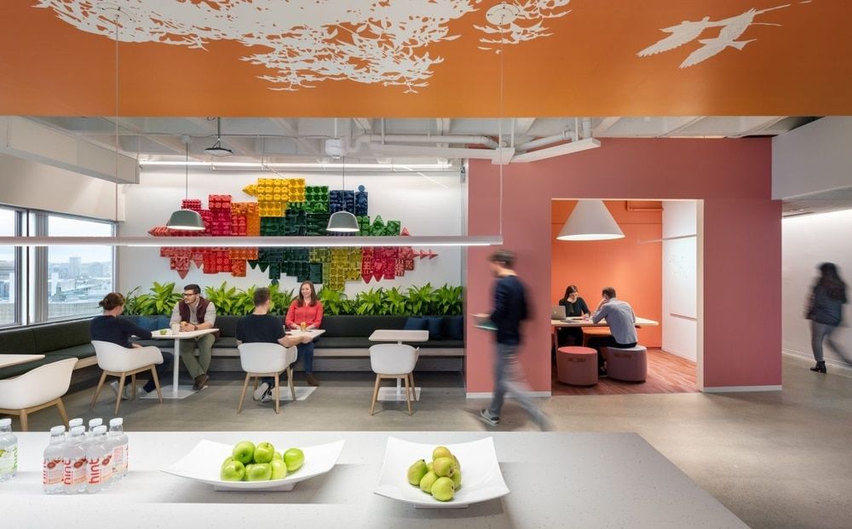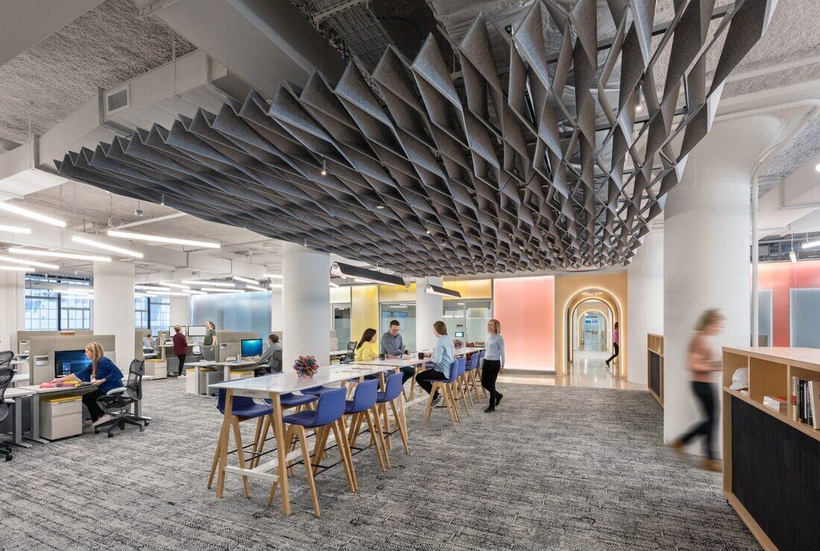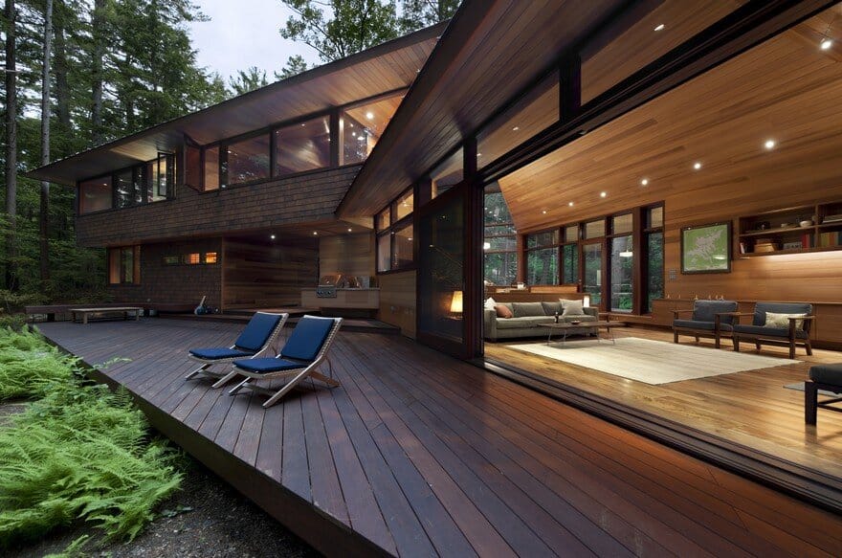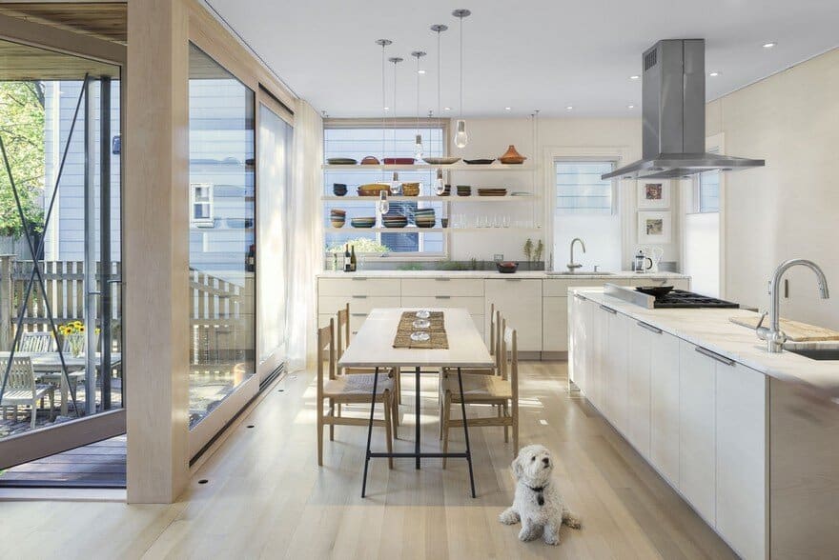Troy Boston Amenity Upgrades
Troy Boston Amenity by Utile Design is a renovation project focused on reimagining the shared spaces of a 400,000-square-foot, 379-unit residential building in Boston’s South End. Commissioned by Equity Residential, the project enhances the functionality and visual…

