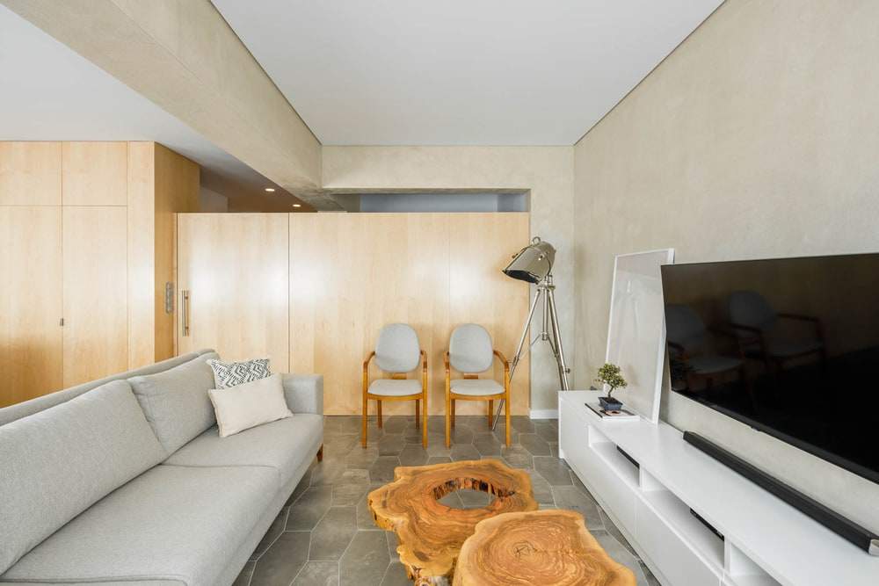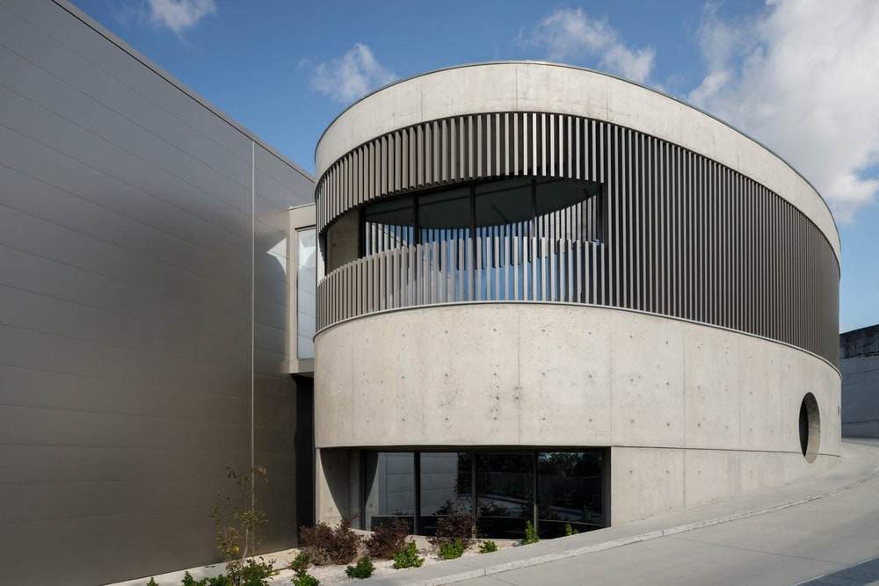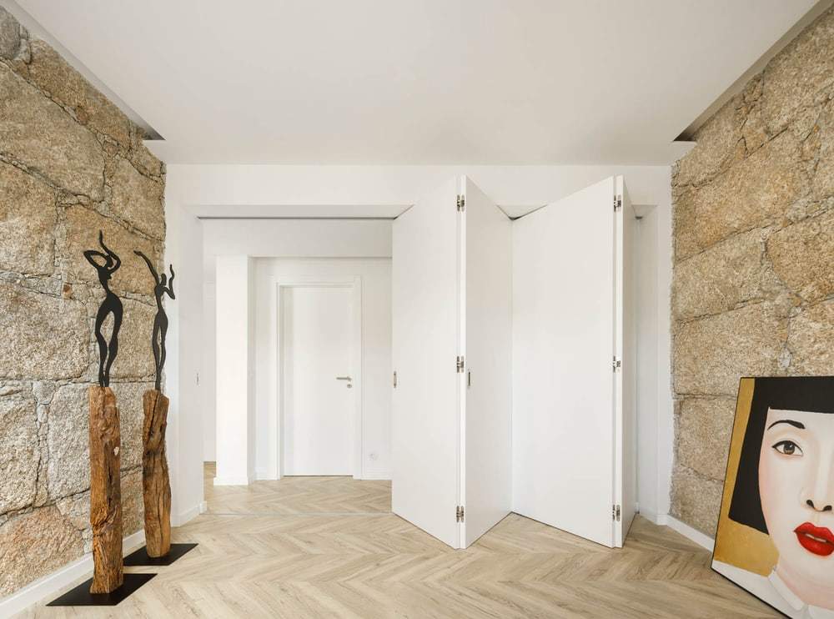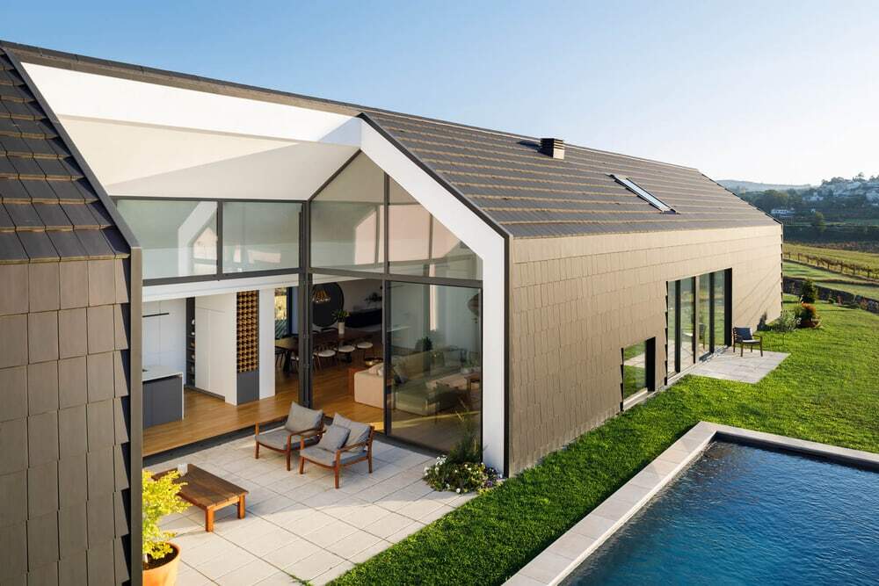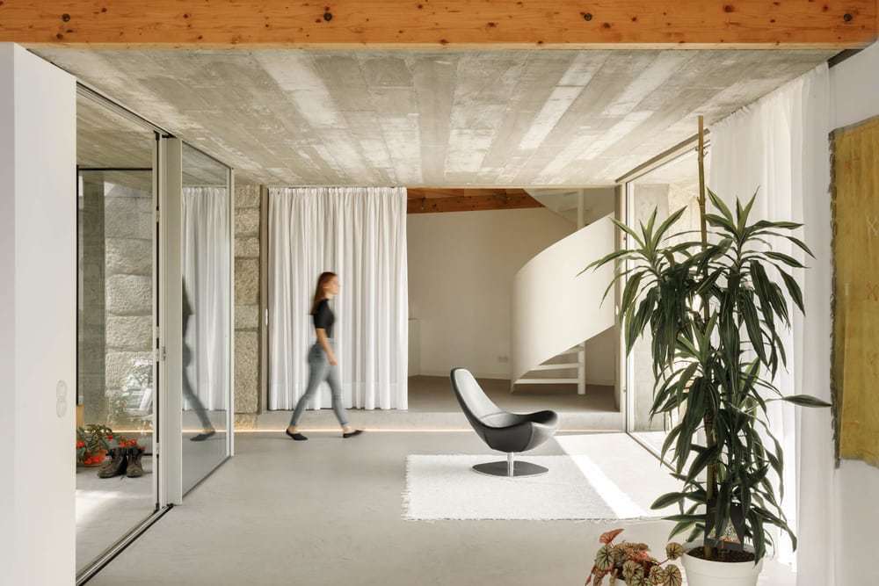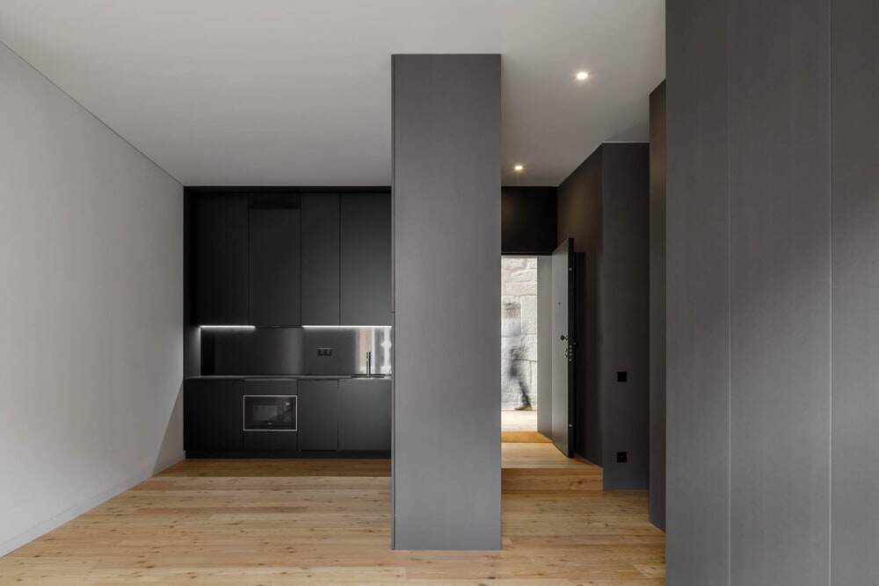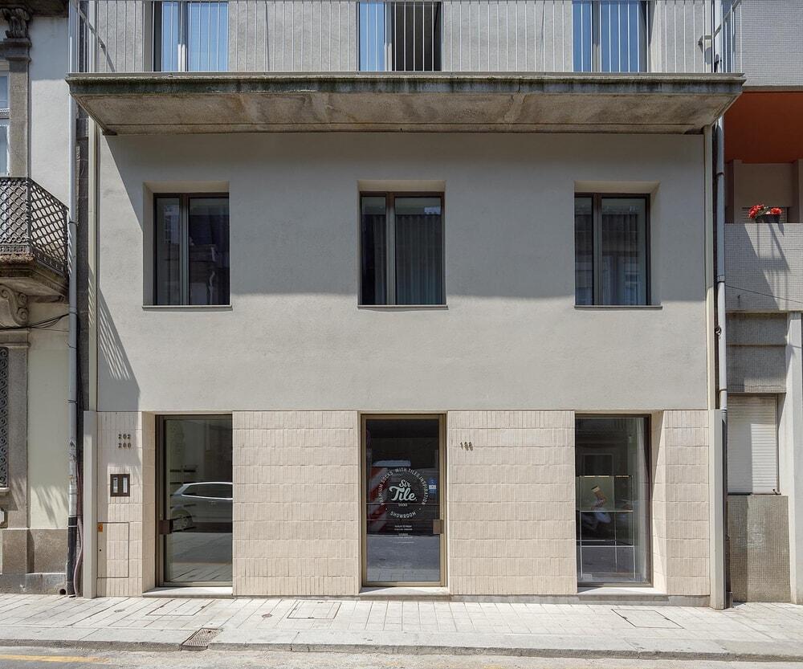Apartment Rehabilitation During the COVID-19 Pandemic by the Atelier Paulo Moreira Architecture
The apartment was renovated during the COVID-19 pandemic. This meant that the construction process had to be adapted for safety reasons, especially as the site had no outside space.


