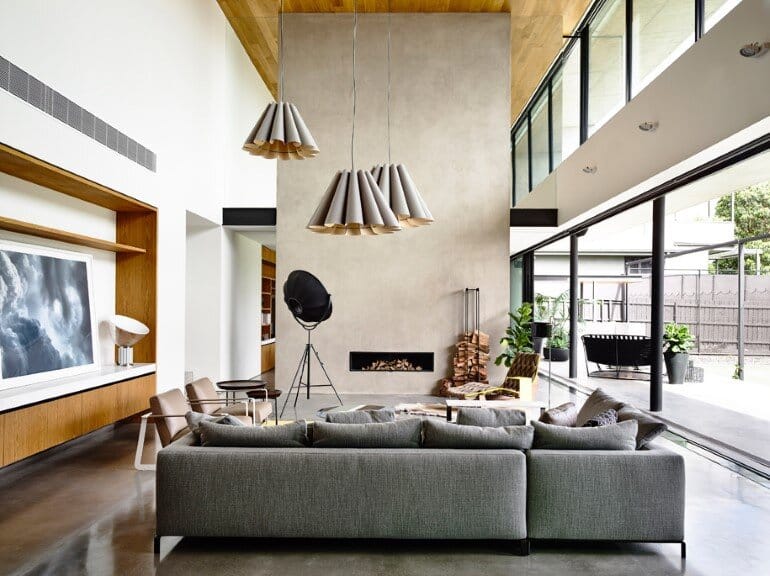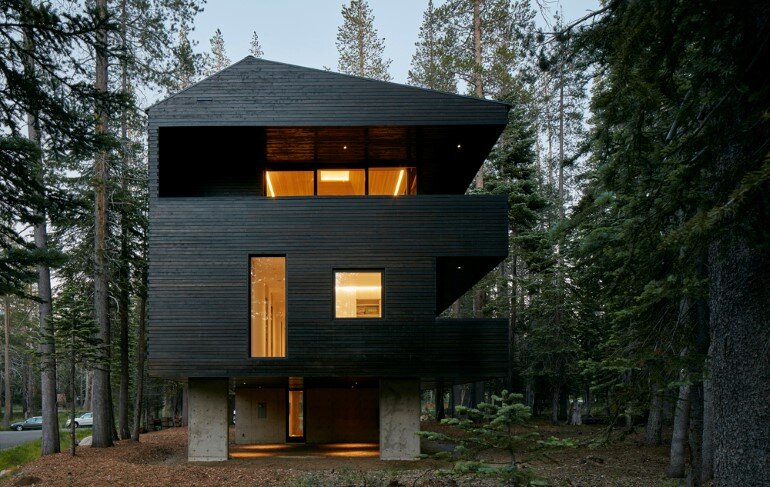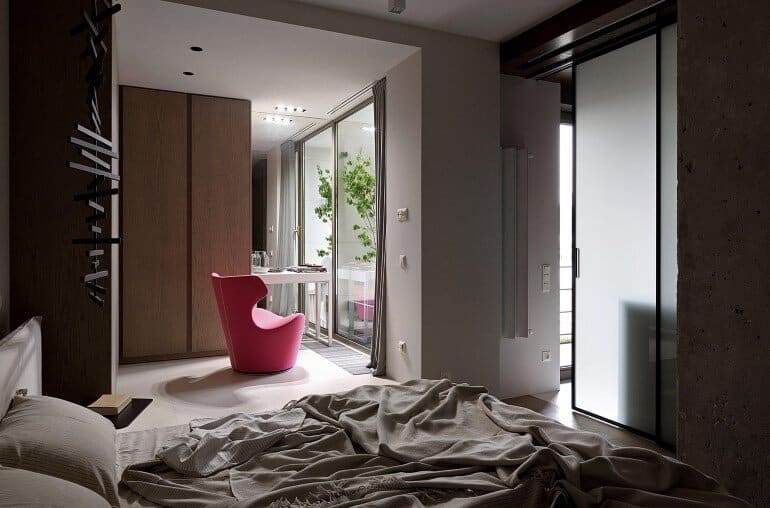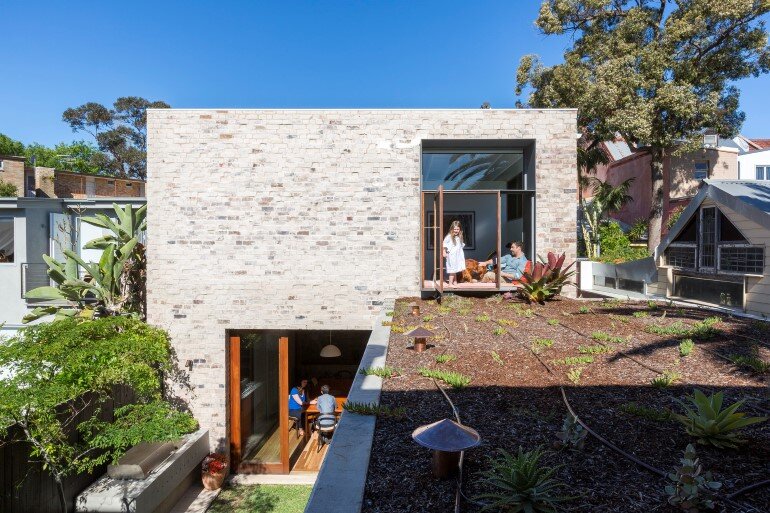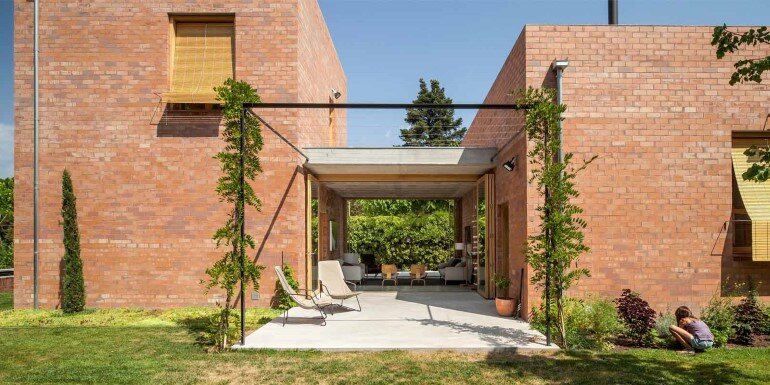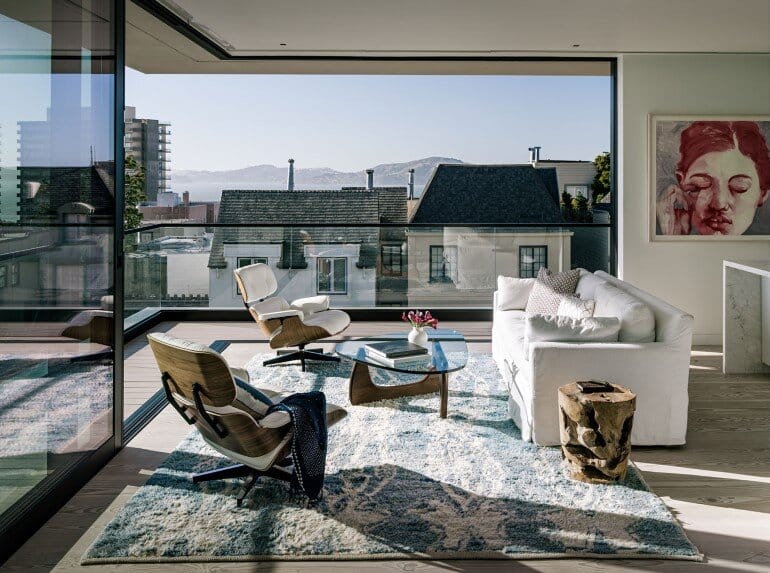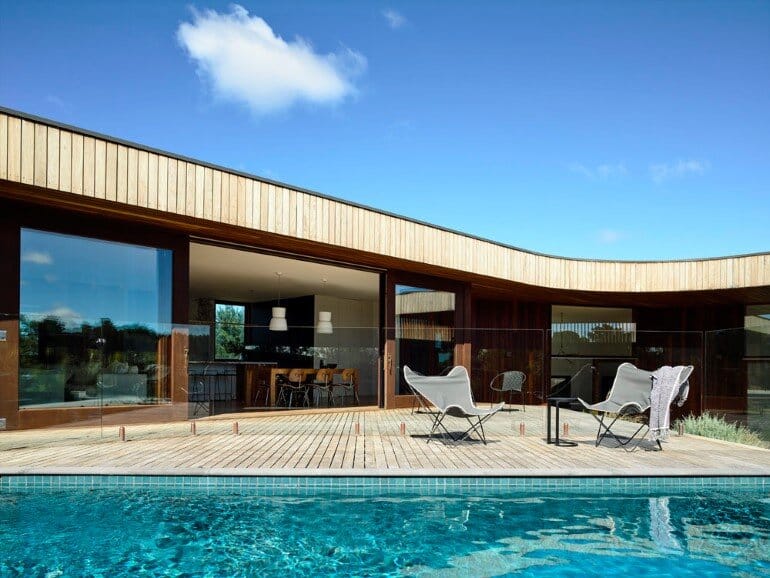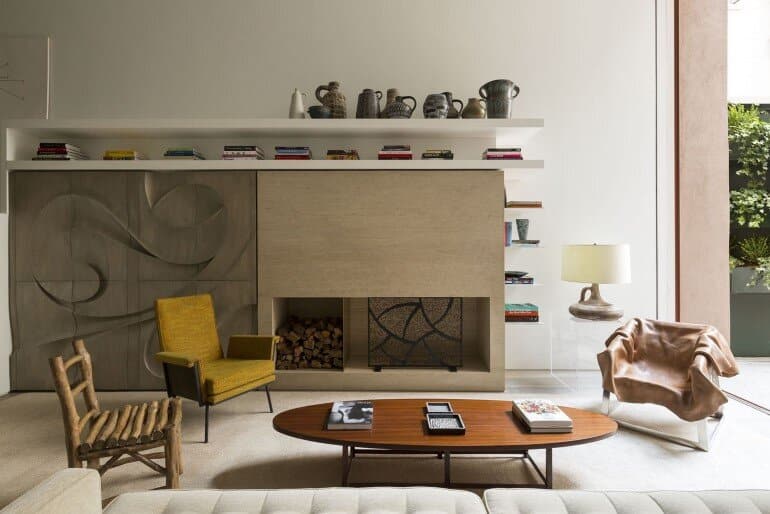Concrete House Provide Strong Visual Connections Between Levels
Concrete House is a single-family home designed by Matt Gibson Architecture and Design in Melbourne, Australia. Composed of 2 longitudinal zones located to north & south of an east west spine – living spaces to the north and sleeping/utility spaces to the south, Concrete House utilises vertical connections and void spaces to provide strong visual connections […]

