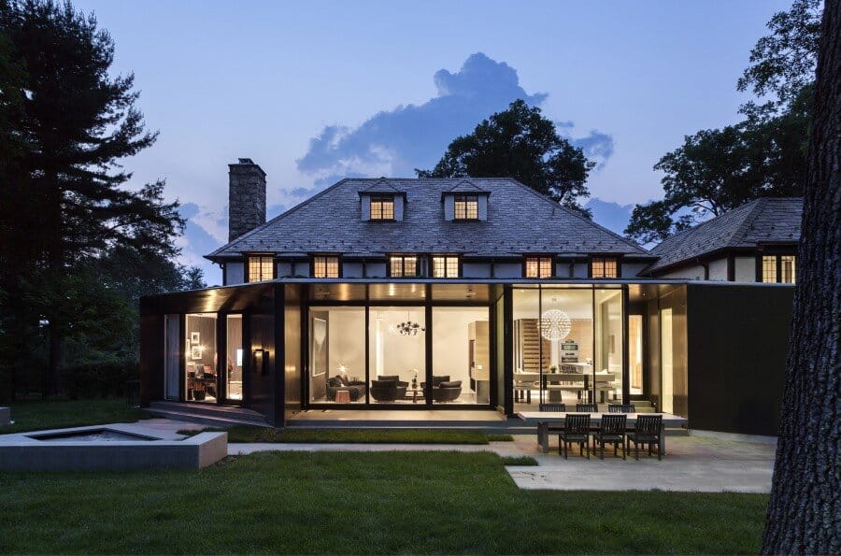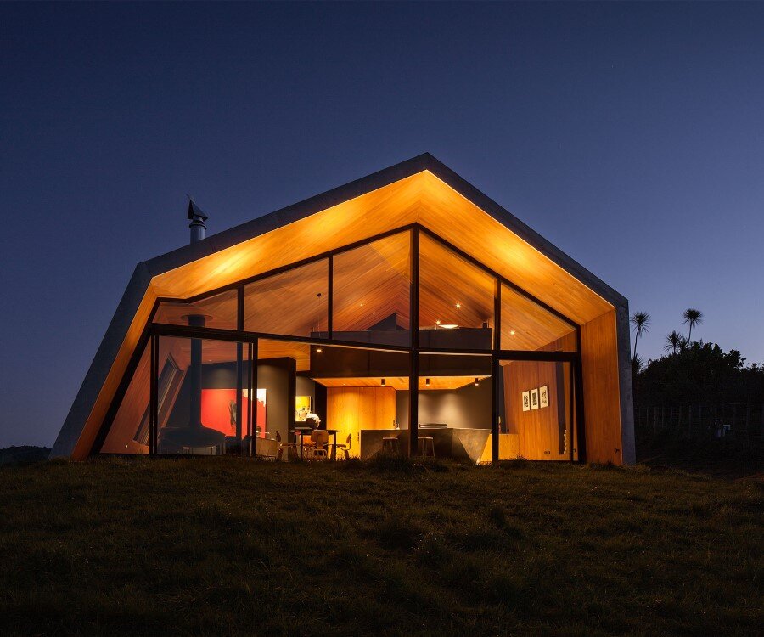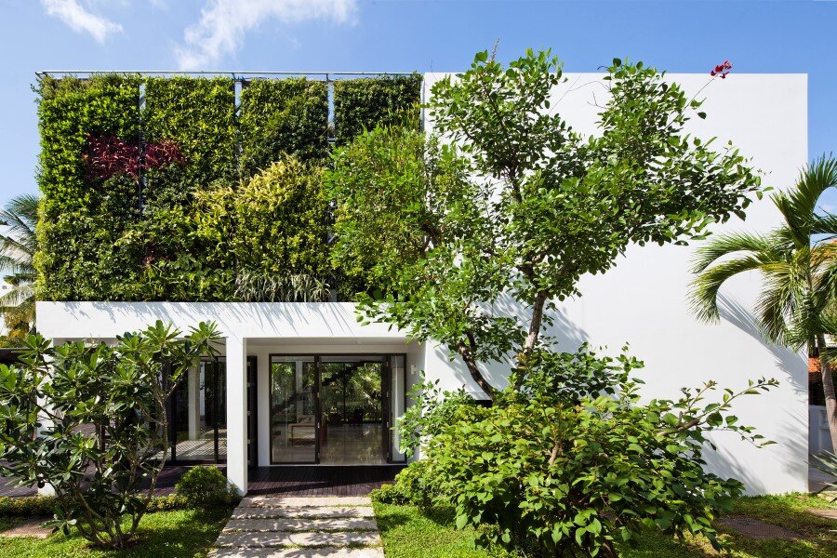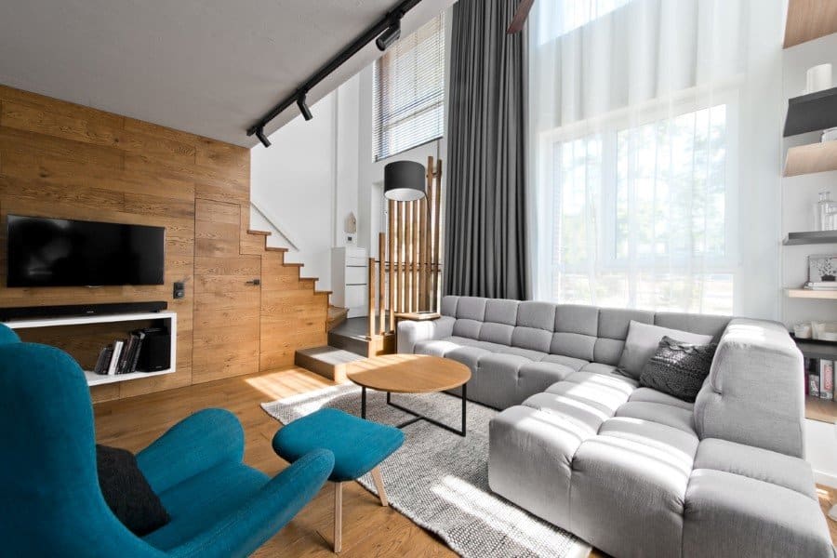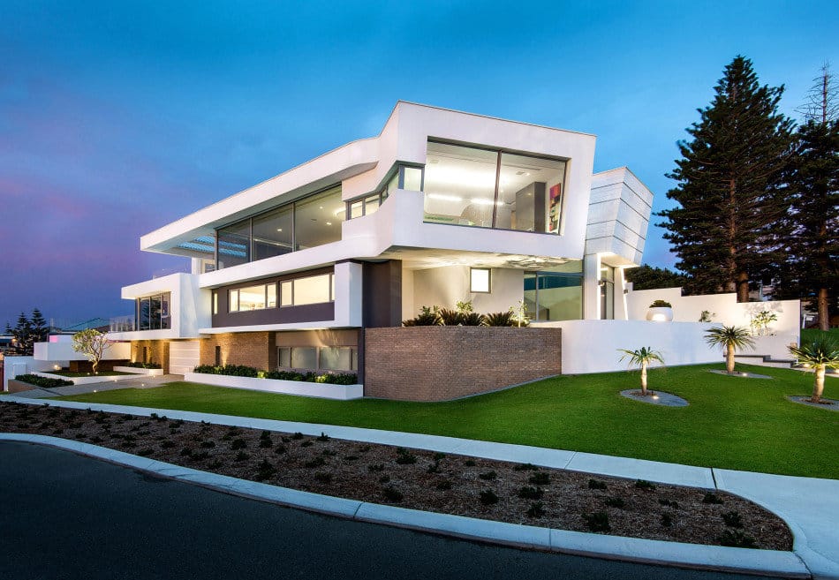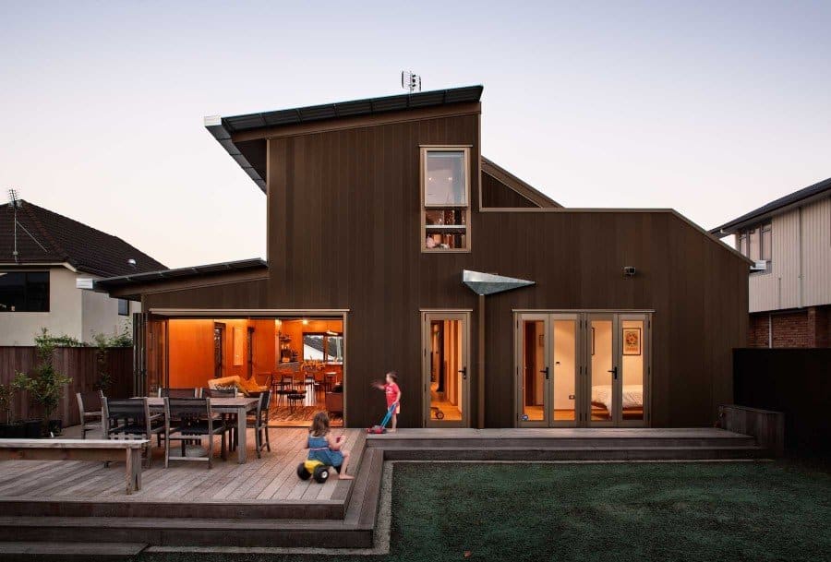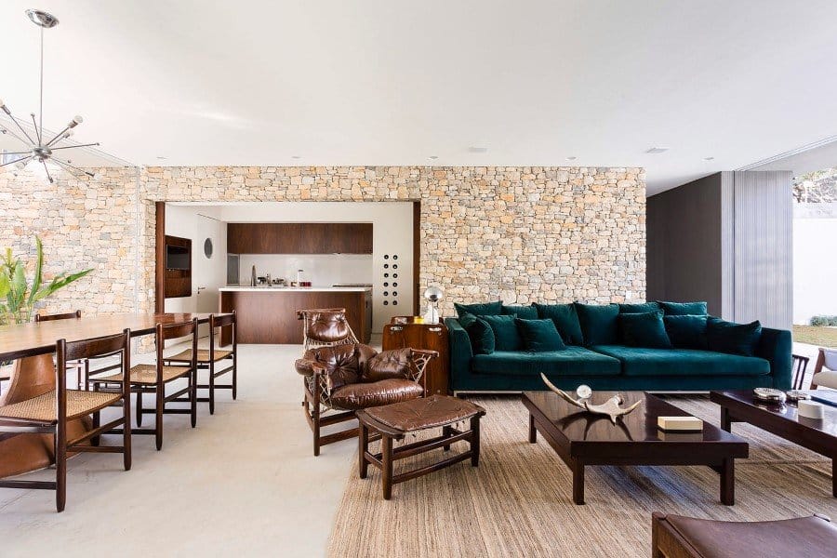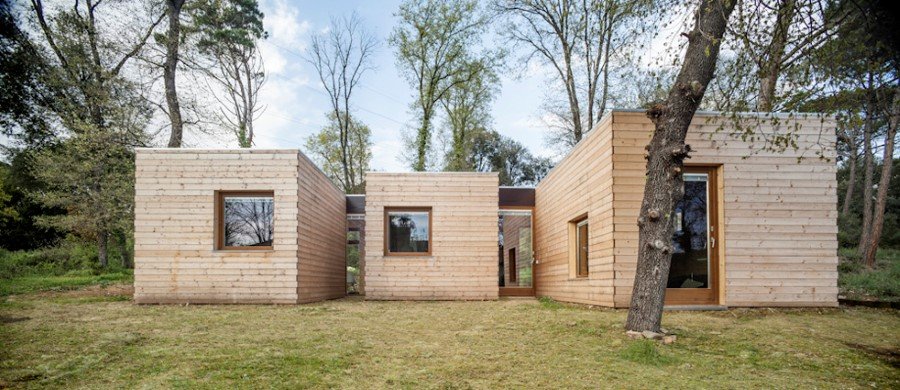Tudor Style House Renovation / Joeb Moore & Partners Architects
The renovation of this 1929 Tudor Style House by Joeb Moore & Partners Architects in New York pays homage to the rich architectural history of the Scarsdale, NY community while infusing modern elements to enhance its livability.

