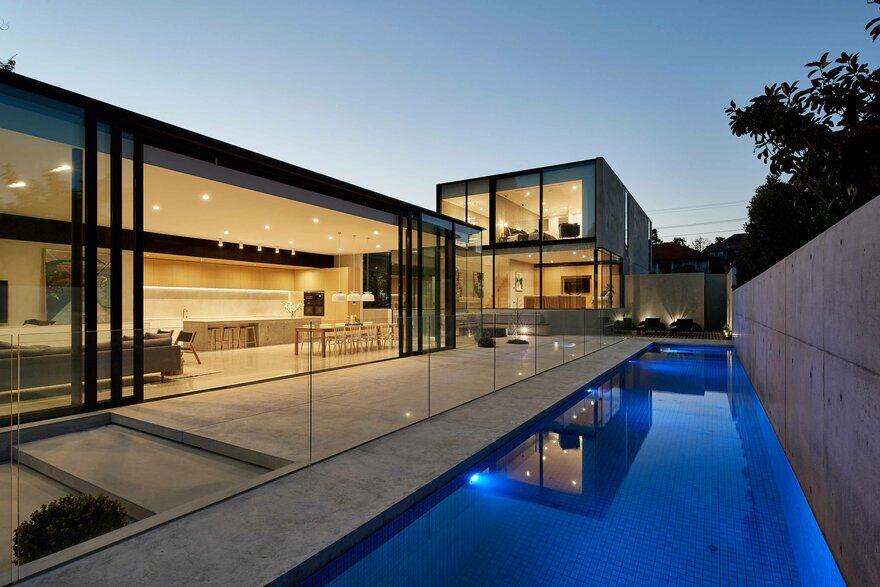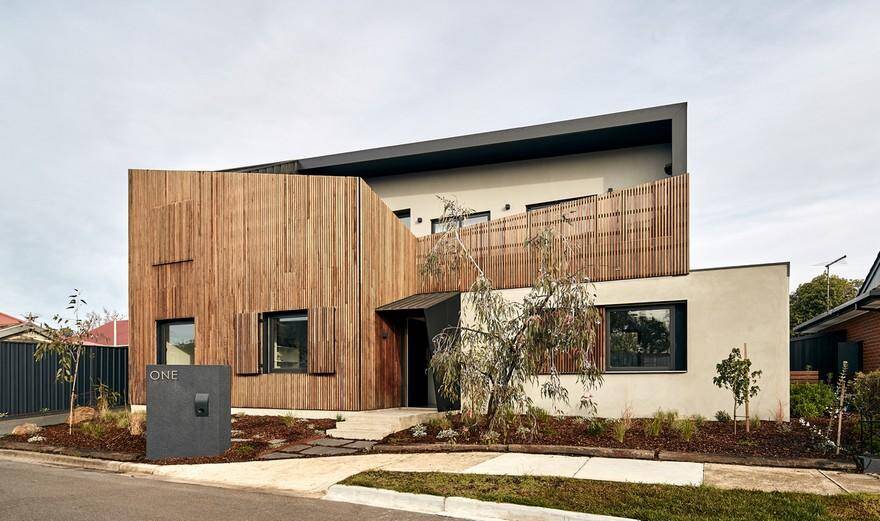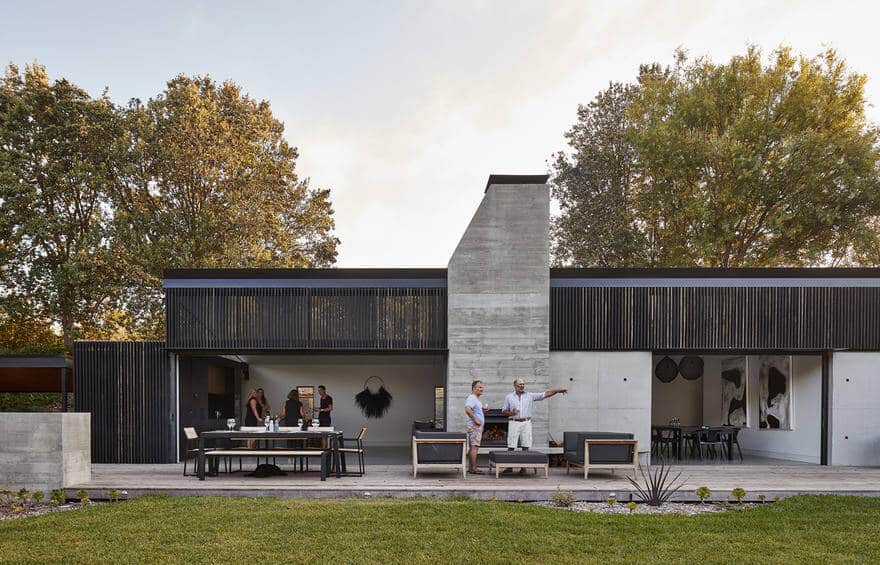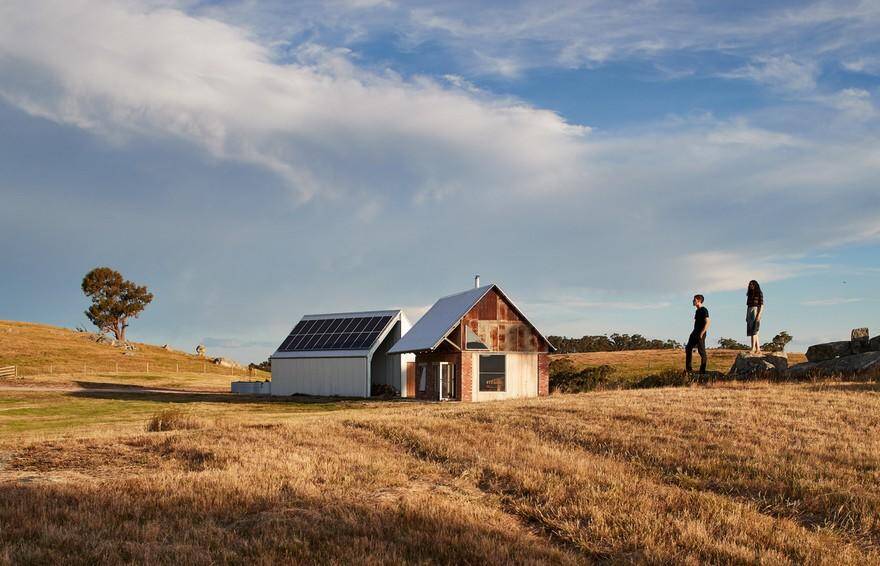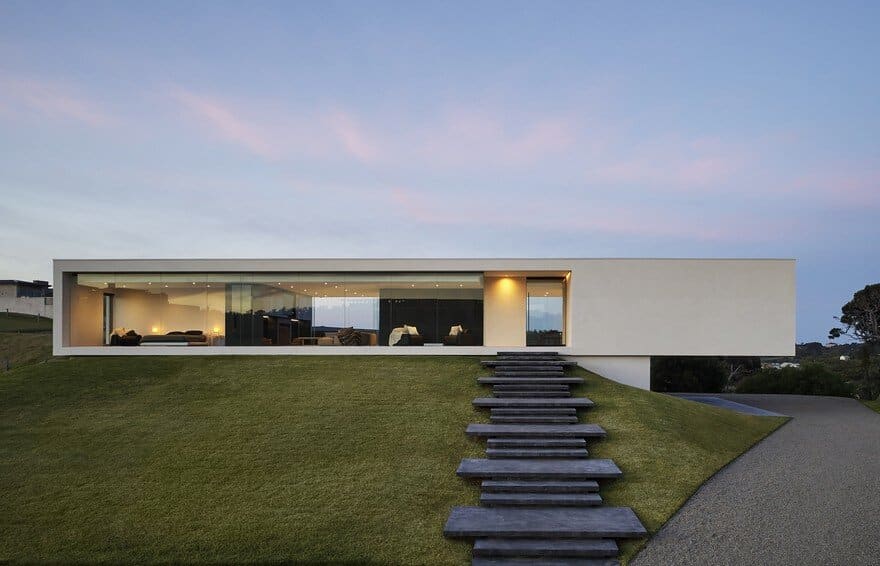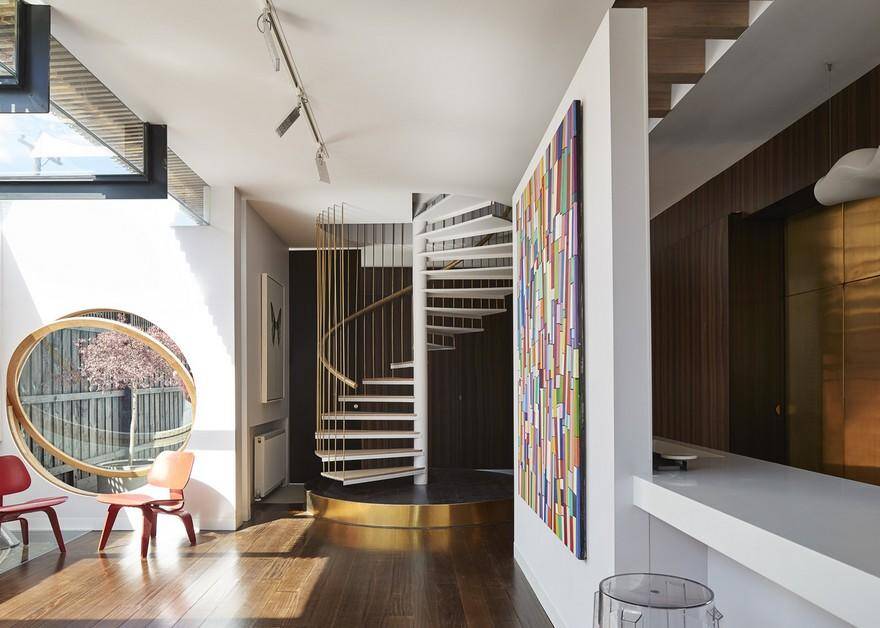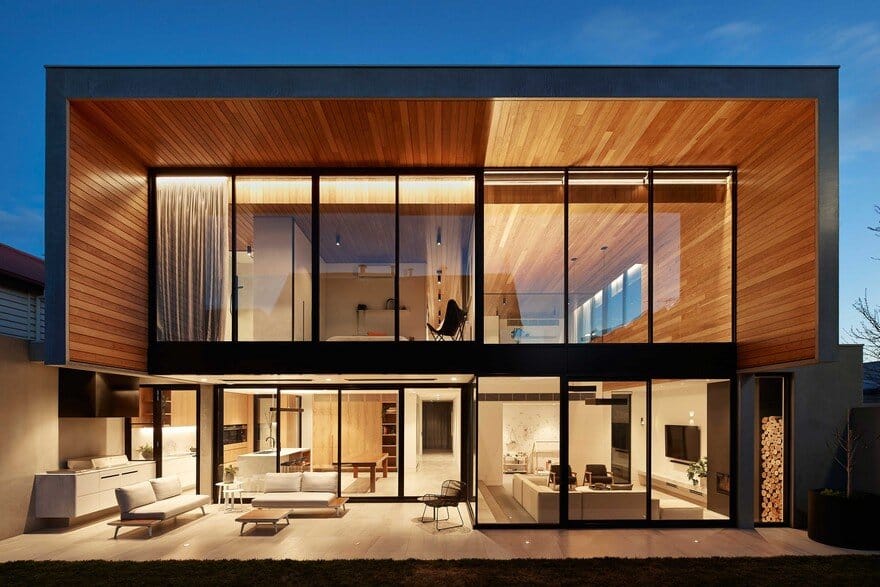Peter Bennetts Photography
About Peter Bennetts
PETER BENNETTS was born in 1967 in Sydney, Australia. He studied photography at the Royal Melbourne Institute of Technology. His initial pursuit of environmental reportage assignments has led Peter to photograph features all over the world including Argentina, Austria, Chile & Easter Island, China, Denmark, France, French Polynesia, Fiji, Greece, Hong Kong, India, Italy, Portugal, West Papua, New Caledonia, New Zealand, Papua New Guinea, Singapore, Spain, Solomon Islands, Switzerland, Thailand, U.A.E., U.K., U.S.A. and Vanuatu. He has particularly focussed his camera on the island nation of Tuvalu, whose coral atolls are especially vulnerable to a changing climate.
Environmental reportage led to Peter’s burgeoning interest in the constructed environment and since 1997 Peter has been photographing the pre-eminent architecture and design of both his home country of Australia and in the international arena. His work in the field of architecture, interiors and graphic design has allowed Peter to indulge his passion for great design in all its forms.
LOCATION: Melbourne, Australia
LEARN MORE: peterbennetts.com
Salmon House is a minimalist modern house designed by FGR Architecture for a young family. Structurally, 80 per cent of the new home is concrete and glazing softened by timber cabinetry and greenery, much of which will mature over time.
Northcote Residence is located in an inner-city suburb of Melbourne, Australia, and provides a response to the difficulty of designing a house to a client’s brief on a small block within a cosy neighbourhood cul-de-sac.
The beauty of this project is the site itself, which overlooks the Portsea Lagoon and Wildlife Reserve. First Lessons House sits low amongst the existing myrtle and tea-trees, at the back corner of the site.
Just past the airport the landscape changes from tract housing to pastoral land and small rural communities. Dotted along the drive are old agricultural outbuildings and early settler dwellings. Nostalgia for this connection between land and building was the guiding principle for our Nulla Vale House and Shed.
FGR Architects has brought the best of simple, minimalist design to Wildcoast Road, Portsea, by creating a rectangular module home that effortlessly stands out amongst the establishment. The design is meticulous and considerate where upon first look, the family residence appears to be floating, as it sits perched on a crest.
The Small House is a compact 2-bedroom dwelling situated at the top of a steep, west-facing block facing Port Moresby Harbour – overlooking a former cargo terminal and capturing views to the Coral Sea beyond.
This renovation and addition transforms a Victorian-Era cottage into a light filled showcase home for the Builder client. Distinct connections, materials and forms separate major elements within the house, while dissolving the additional mass externally to create an expansive and richly detailed experience.
A contemporary family home with large open spaces was the core consideration of the client brief for Bloomfield. Designed by FGR Architects, natural light, simple materials, space and height have all been cleverly incorporated to allow a family to entertain and grow into.

