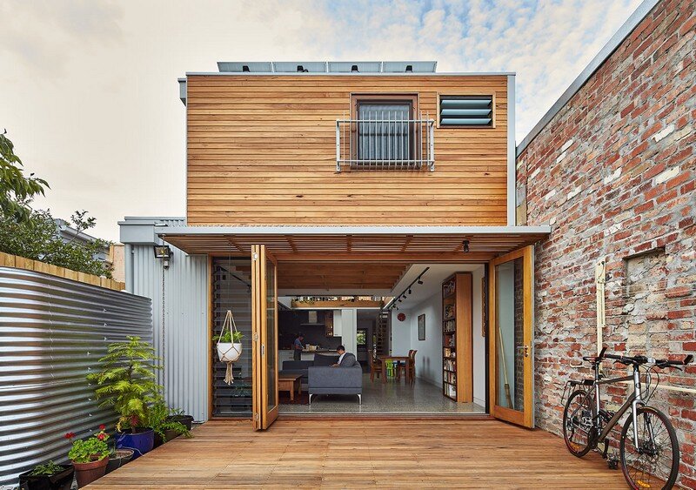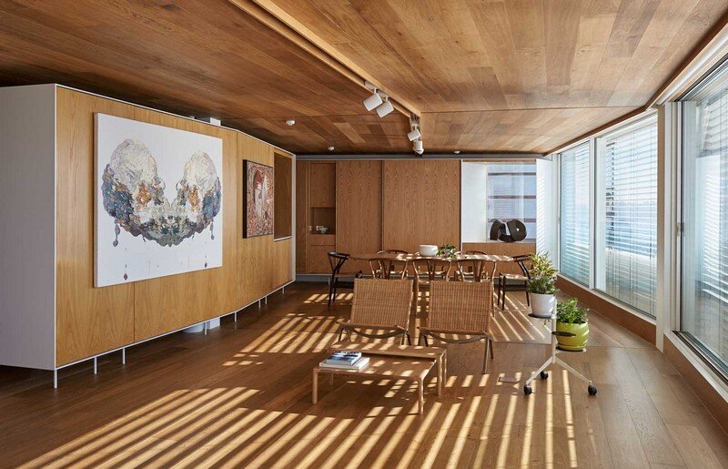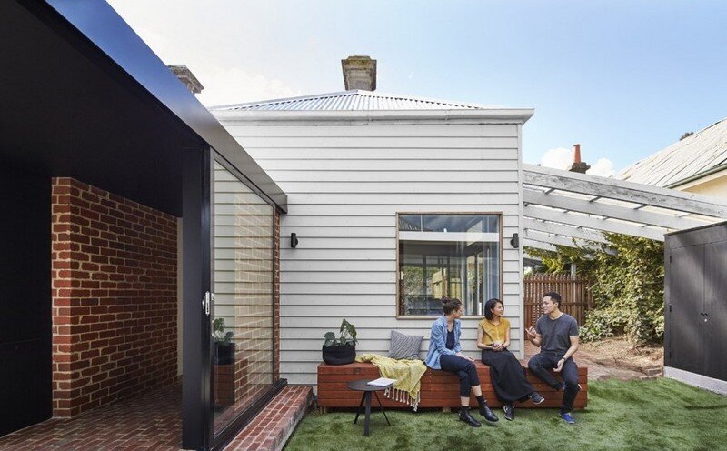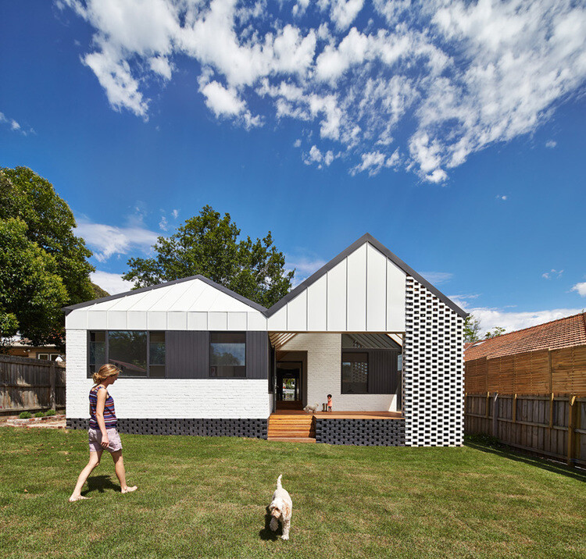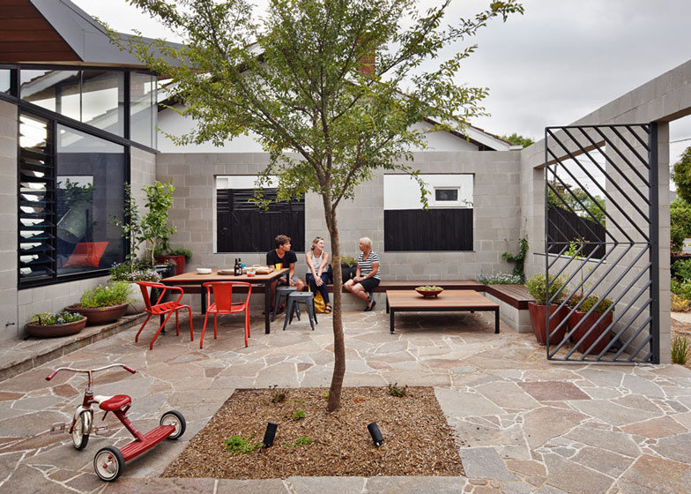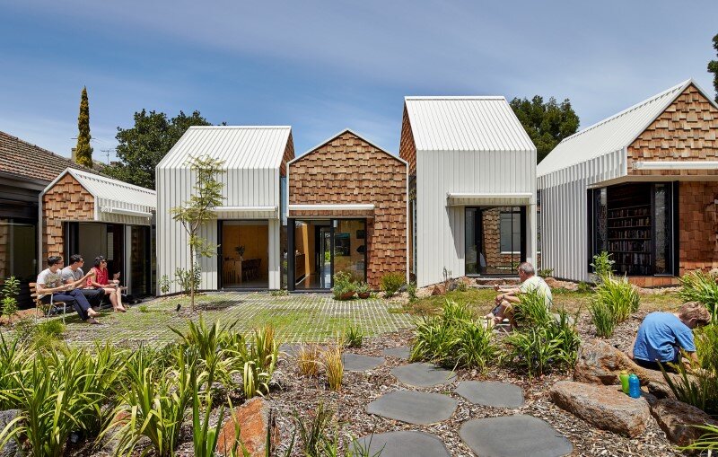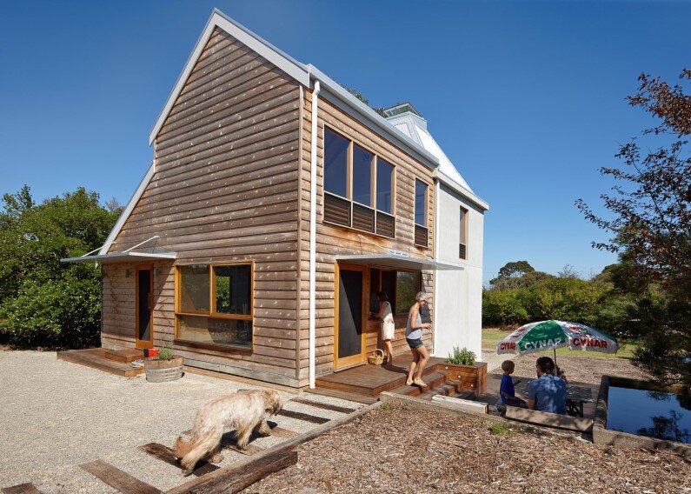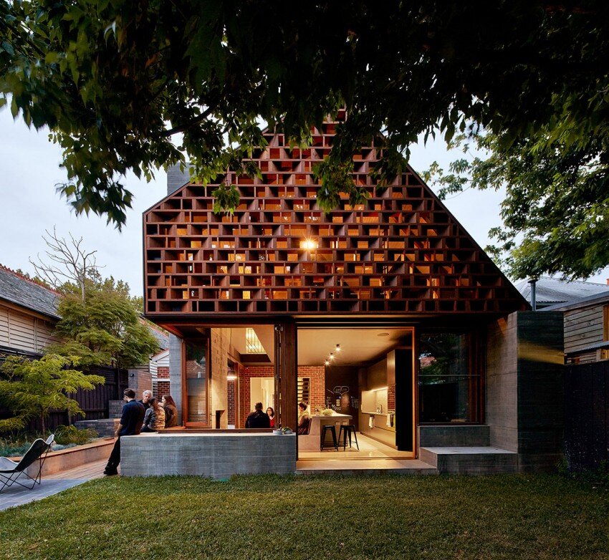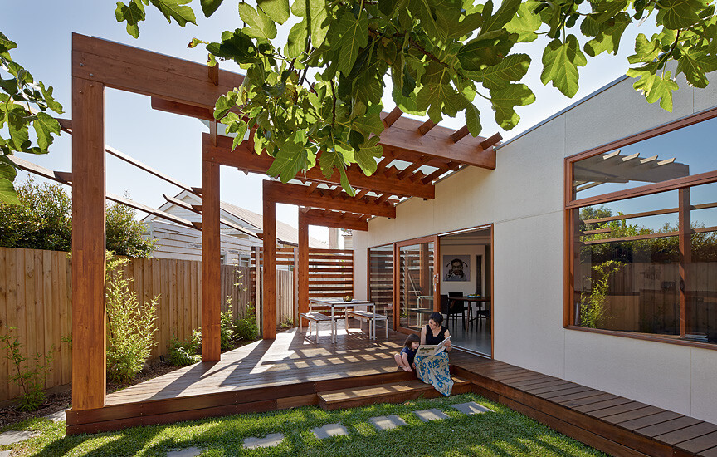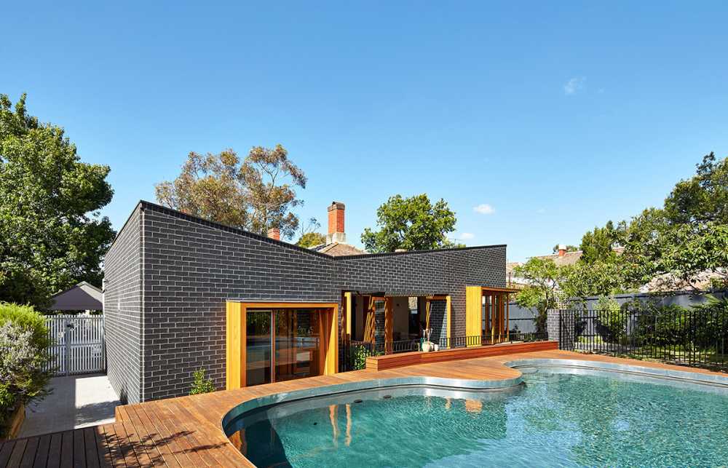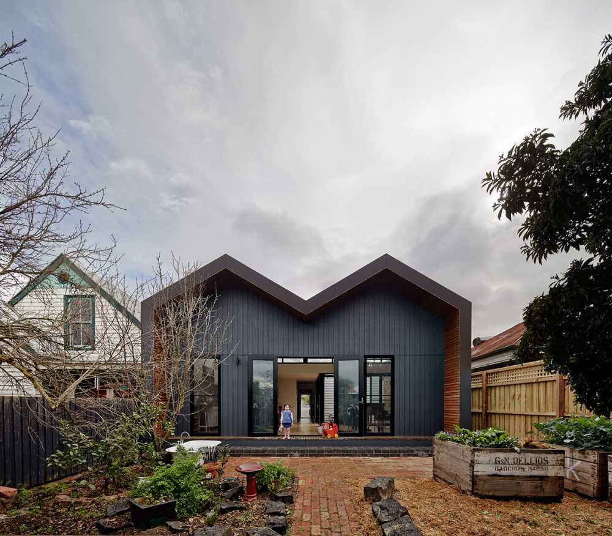Peter Bennetts Photography
About Peter Bennetts
PETER BENNETTS was born in 1967 in Sydney, Australia. He studied photography at the Royal Melbourne Institute of Technology. His initial pursuit of environmental reportage assignments has led Peter to photograph features all over the world including Argentina, Austria, Chile & Easter Island, China, Denmark, France, French Polynesia, Fiji, Greece, Hong Kong, India, Italy, Portugal, West Papua, New Caledonia, New Zealand, Papua New Guinea, Singapore, Spain, Solomon Islands, Switzerland, Thailand, U.A.E., U.K., U.S.A. and Vanuatu. He has particularly focussed his camera on the island nation of Tuvalu, whose coral atolls are especially vulnerable to a changing climate.
Environmental reportage led to Peter’s burgeoning interest in the constructed environment and since 1997 Peter has been photographing the pre-eminent architecture and design of both his home country of Australia and in the international arena. His work in the field of architecture, interiors and graphic design has allowed Peter to indulge his passion for great design in all its forms.
LOCATION: Melbourne, Australia
LEARN MORE: peterbennetts.com
Architects: Ben Callery Architects Project: Beyond House Location: Northcote, Melbourne, Victoria, Australia Photography: Peter Bennetts Designed by Ben Callery Architects, the Beyond House stretches typical terrace boundaries, making a sustainable house despite its heritage constraints. We believe that it is important to revisit our houses after they have been occupied to see how they perform and learn what […]
Whilst most apartment renovations focus on surface treatments this Darling Point apartment fit out seeks to capture and embrace the faceting geometry of the original 1970s apartment building.
The client approach us with a brief to renovate their double fronted cottage in hawthorn, after a few briefing session with the clients, it became very clear that their lifestyle revolved around their garden and spending their days outdoor as much as possible. Unfortunately, their existing house doesn’t utilise the exterior as well as it
Architect: Architecture Architecture Project: Hip and Gable House Location: Kew East, Victoria, Australia Completed 2015 Photographs: Peter Bennetts Hip and Gable House is a bungalow-style house designed by Melbourne-based Architecture Architecture Studio. Once was a time when a roof was a roof. Mostly it just sat up there to keep the rain off, but more importantly, it looked
Project: Fairfield Hacienda – One-Storey House Architects: MRTN Architects Location: Melbourne, Victoria, Australia Photographs: Peter Bennetts Located in suburban Melbourne, Fairfield Hacienda is a one-storey house designed by MRTN Architects. Description by MRTN Architects: On the fringe of Melbourne’s inner suburbs, this new family home sits in an established residential street of Victorian villas and
Tower House is a renovation and creativ extension to a weatherboard house in Alphington, Victoria, Australia. We restored the original, where we have two kids’ rooms, a bathroom and living spaces.
House for Hermes was originally a chicory kiln located on Phillip Island, Australia. Andrew Simpson Architects has converted this old building into a warm and comfortable family beach home.
This house is a project MAKE Architecture, located in St Kilda, a suburb of Melbourne, Victoria, Australia. The house has a Californian bungalow style architecture, is connected to the environment and encourages communication and socialization. A large part of the inspiration for the extension of this St Kilda Californian Bungalow comes from thinking about how this
With a growing family, the owners of Crib and Chock House wanted to extend the residence located in Coburg, a suburb of Melbourne, Australia. The expansion project was realized by Windust Architects x Interiors .
Rosebank House project was realized by Make Architecture and it involved the spatial extension and renovation of an Edwardian house in Kew, a suburb of Melbourne, Australia. Harnessing the free land, there were built new living spaces, well adapted to the generous proportions of the old house. The new living space was connected to the
Studio Bright has skillfully demonstrated how minor adjustments and additions can significantly enhance a family home through their work on the M House project.

