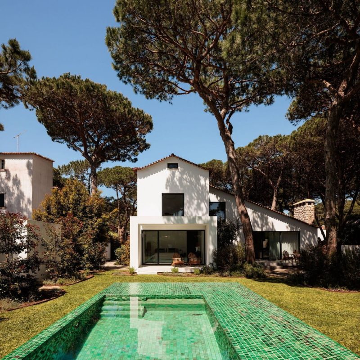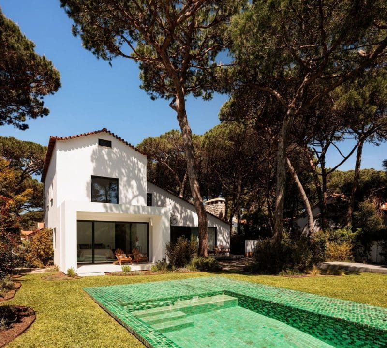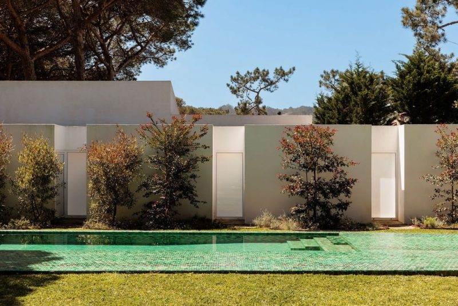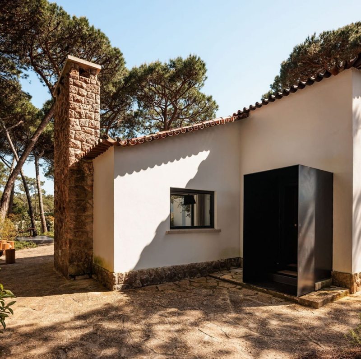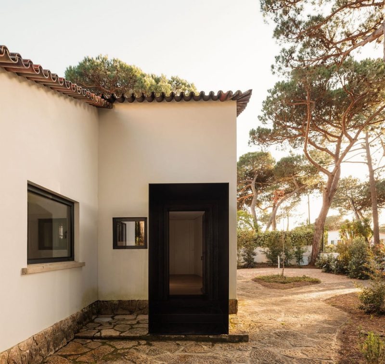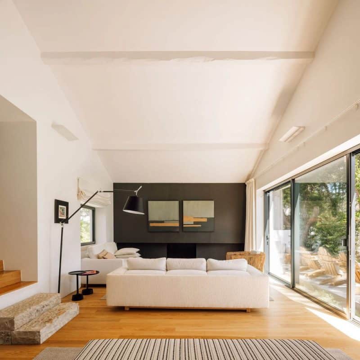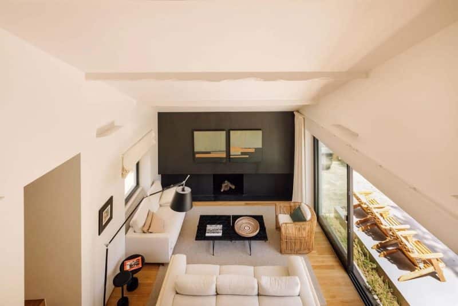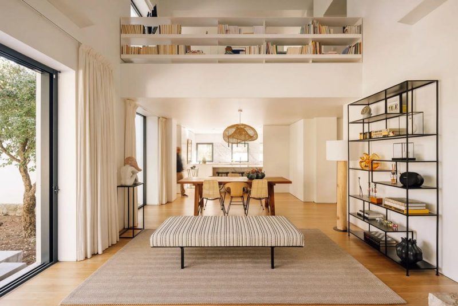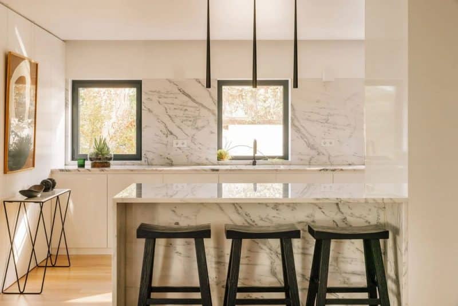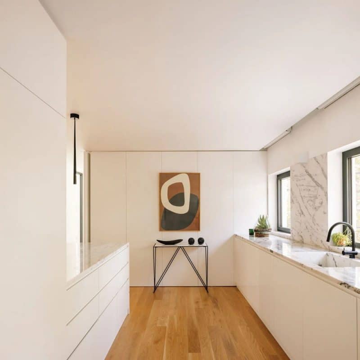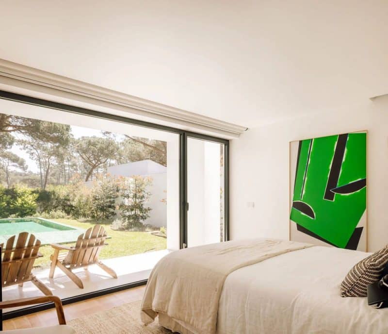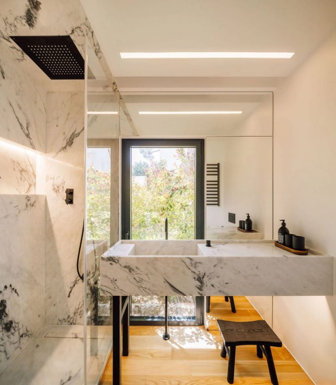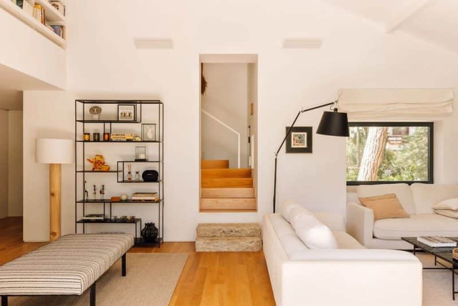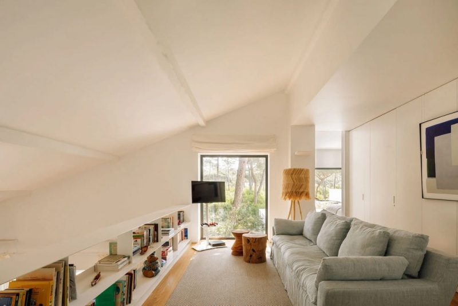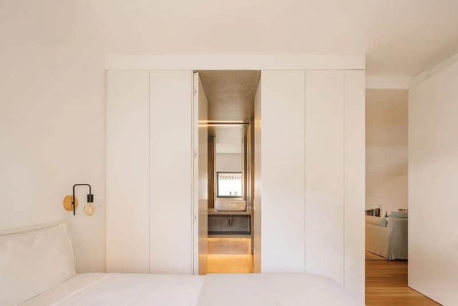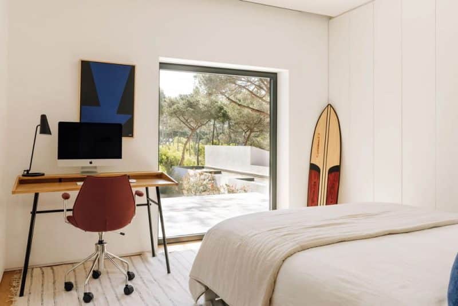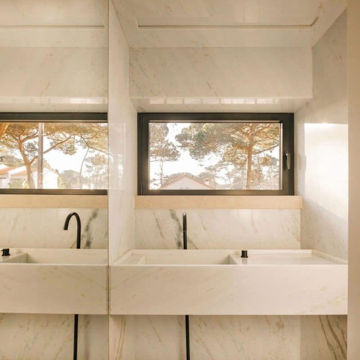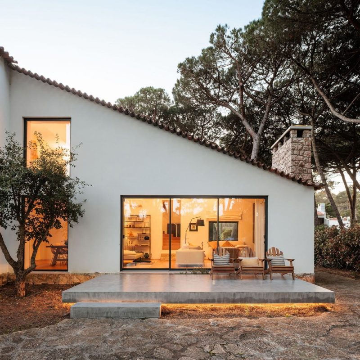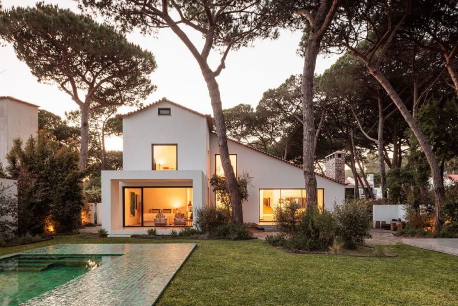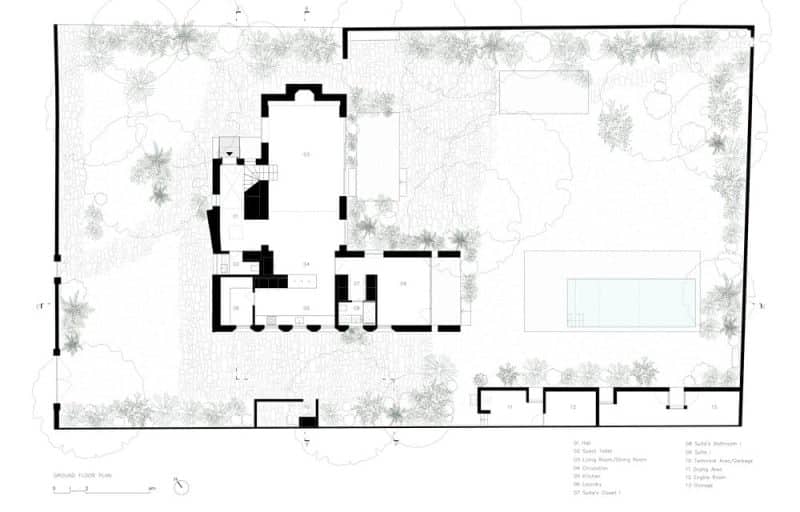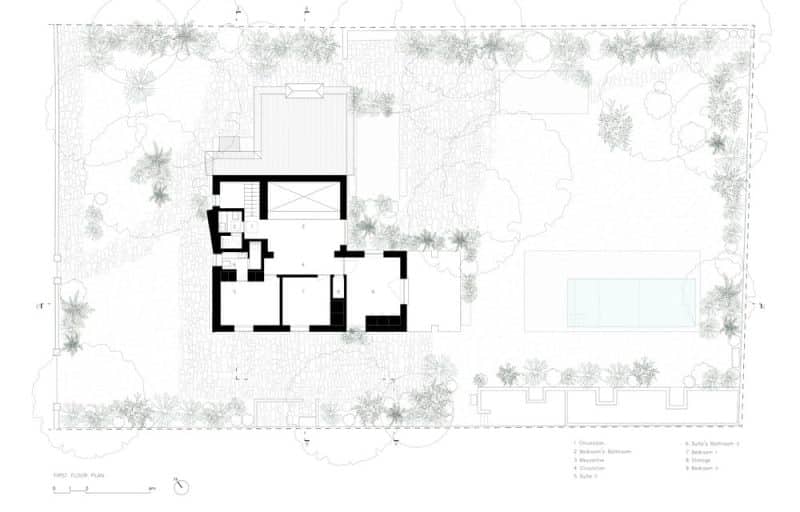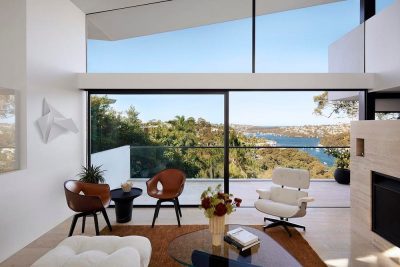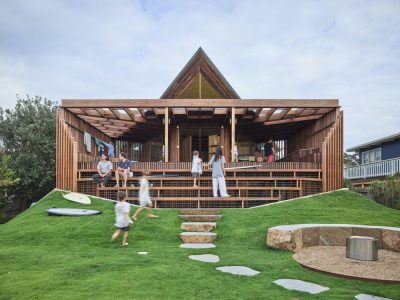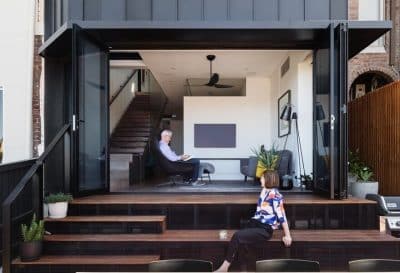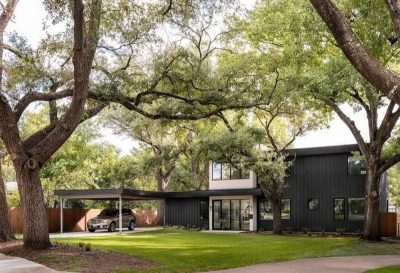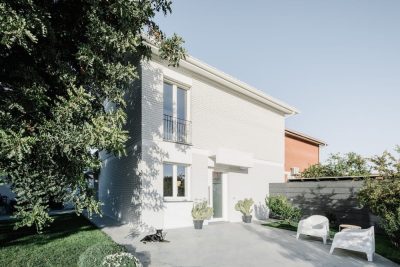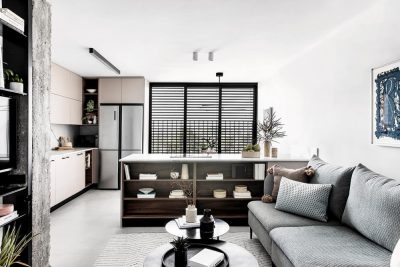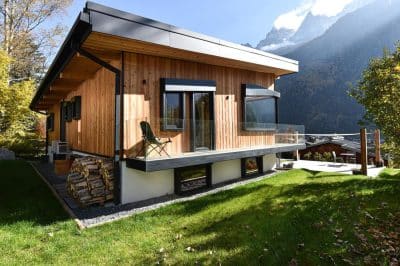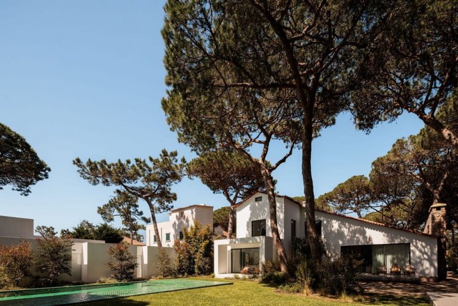
Project: Pinewood Villa
Architecture: Joao Tiago Aguiar Arquitetos
Project Team: Nuno Sequeira, Francisco Barosa, Beatriz Frois, Maria Reis, Giulia Giust, Rita Cardoso Lemos, Rúben Mateus, Diogo Romão, Ricardo Carvalho, Pedro Vieira, Paulo Jorge Dias, Élvio Pereira, João Fonseca, Gonçalo Coimbra, Carolina Silva, Maria Sousa Otto, Susana Luís, Renata Vieira.
Builder: José Nunes, Construções
Engineering: Engenharia 3.4
Location: Sintra, Portugal
Year: 2025
Photo Credits: Francisco Nogueira
Pinewood Villa by João Tiago Aguiar Arquitetos dissolves the line between indoors and out. Nestled in a dense pine forest, this villa refurbishment fosters a constant dialogue with nature and light. Moreover, every decision reflects clarity, restraint, and timeless balance.
Reimagined Staircase and Vertical Flow
First, the oversized original stair dominated the living room. Consequently, it disrupted both flow and views. Therefore, the design team moved it to the entrance hall. As a result, the living area reclaimed valuable square footage. Additionally, the new location created a dramatic double-height void. Here, two detached stone treads emerge like sculptural accents. From there, the staircase continues in wood, with hidden storage beneath—uniting function, form, and spatial clarity.
Fluid Spatial Reconfigurations
Next, the upper-floor bathrooms were resized to accommodate the new void. Likewise, the mezzanine’s old balustrade gave way to a bookshelf-balustrade. Meanwhile, other tweaks improved daily life: the maid’s bath became a discreet guest toilet, and the small guest bath turned into a master en-suite. Furthermore, wide French doors on the garden façade flood the interior with daylight. Consequently, the villa feels open yet sheltered.
Outdoor Extensions and Noble Materials
Meanwhile, the master suite now opens onto a shaded pergola. Its strategic gaps filter light and preserve sightlines. In addition, the bean-shaped pool transformed into a clean, rectangular basin. Handmade green terracotta tiles clad its interior and deck, blending with the pinewood palette. Furthermore, a detached annex splits into three lighter volumes—laundry, storage, and technical rooms—each marked by recessed, frosted-glass entrances.
Throughout the villa, wood, stone, and glass pair with artisanal tiles. Indeed, the fireplace’s heavy hearth was replaced by a dark-grey metal wall, punctuated only by the fire’s mouth. Overall, Pinewood Villa achieves a quiet architecture where every gesture deepens the bond between space, use, and context—celebrating the balance of shadow and light, solid and void, shelter and openness.
