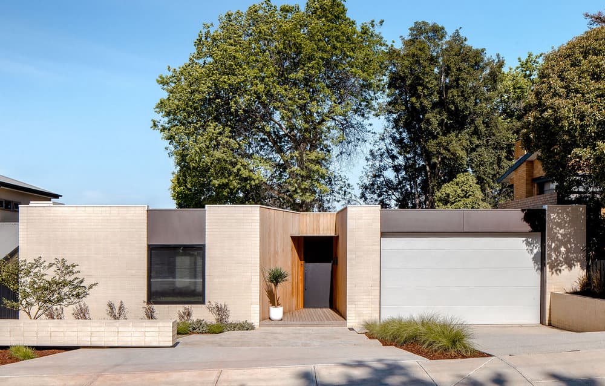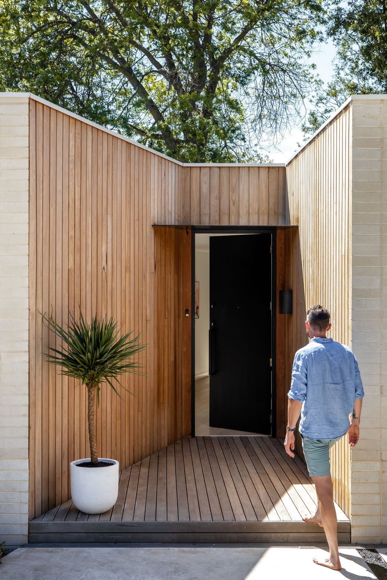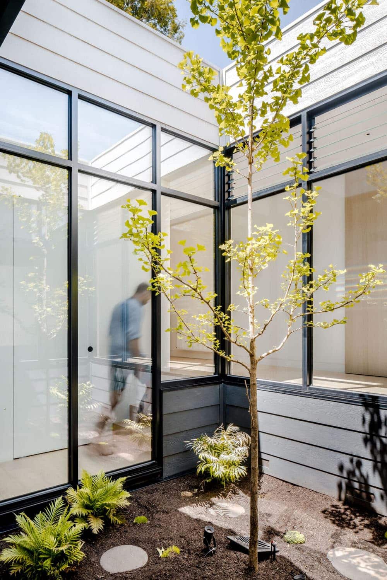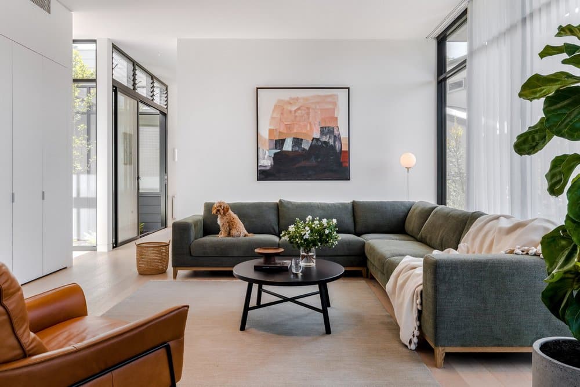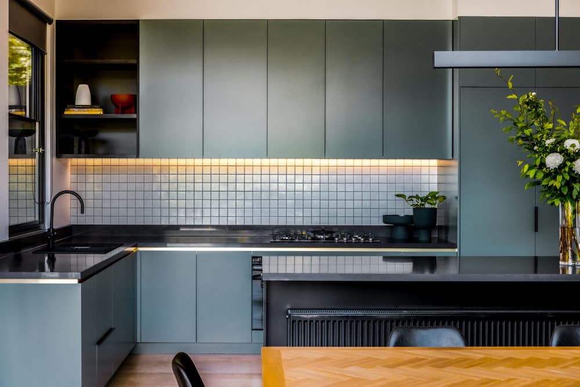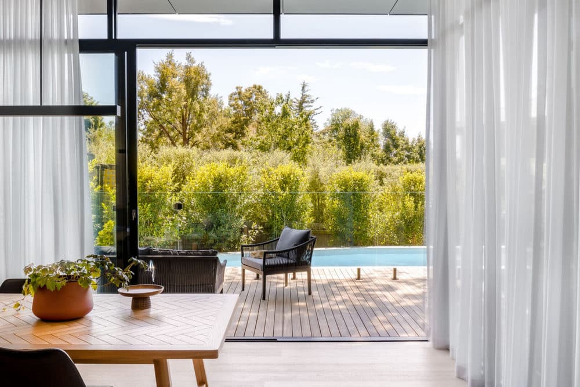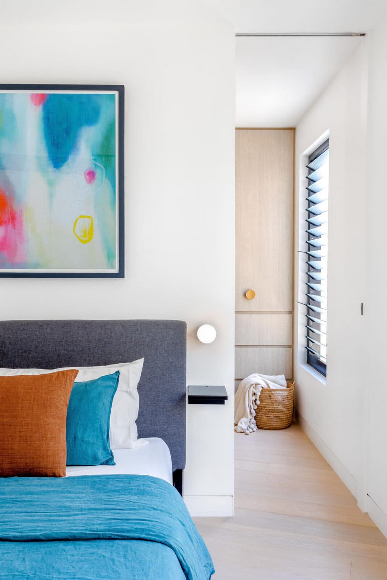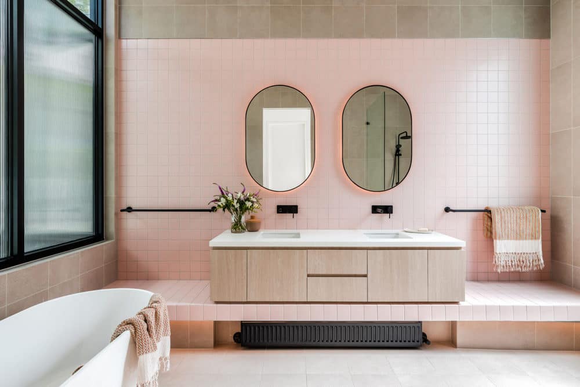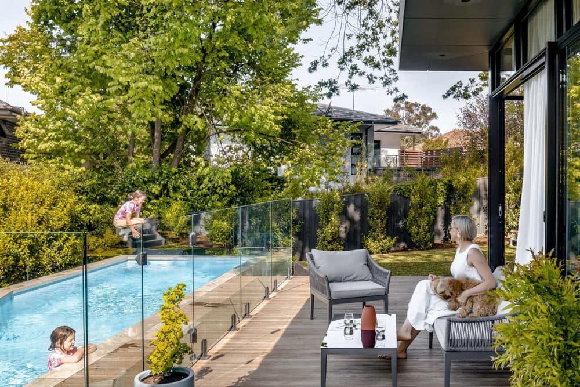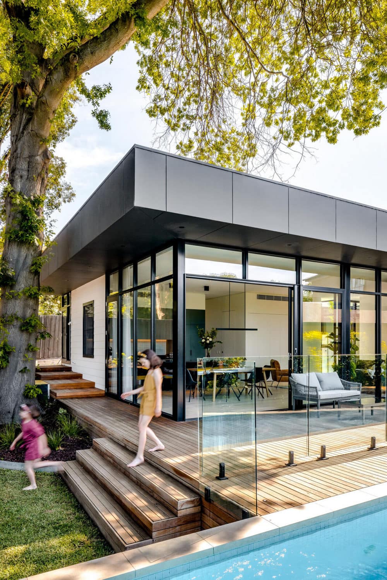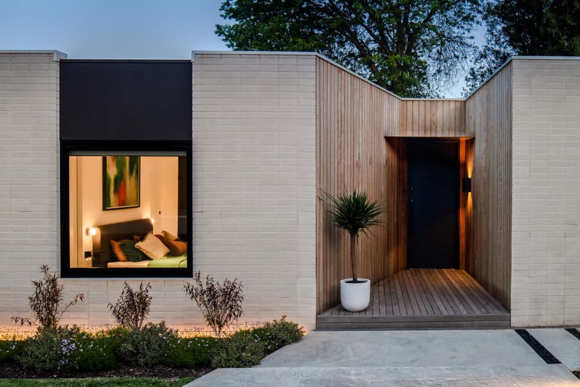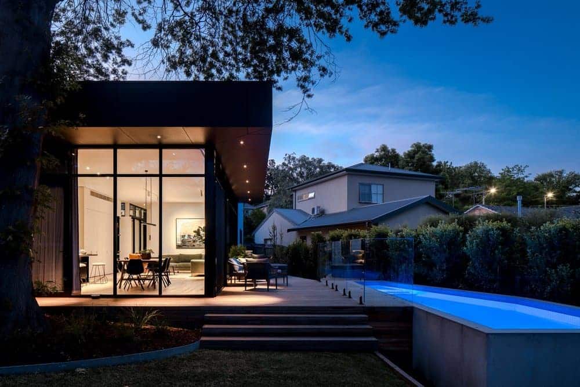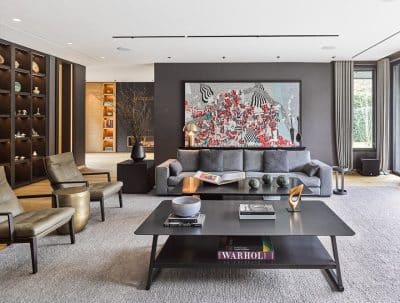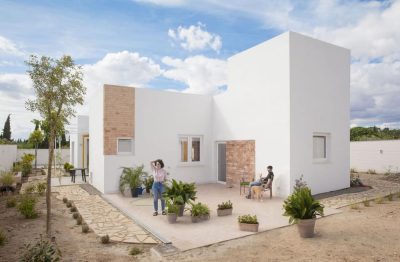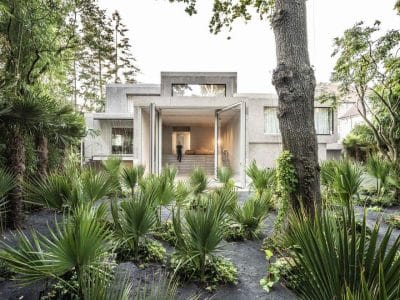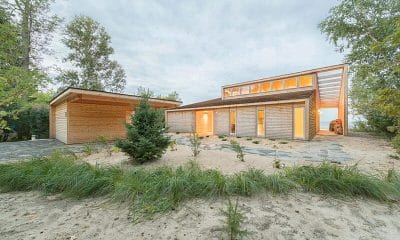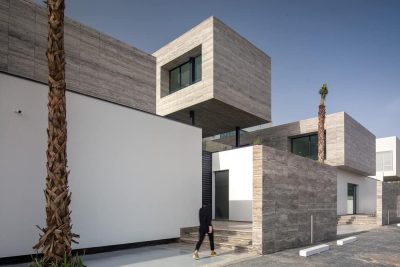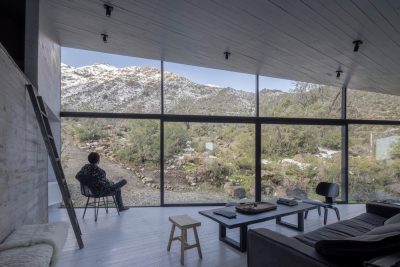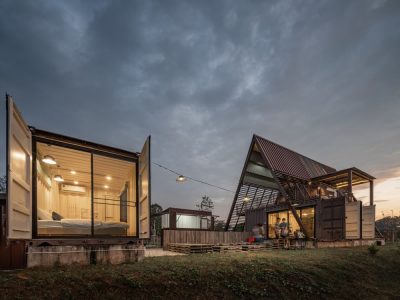Project: Pivot Residence
Architects: Architects EAT
Styling: Anna Botsaris
Location: Melbourne, Australia
Completed: 2020
Photo Credits: Chris Murray
Pivot Residence is a direct response to the client’s brief. More importantly, it addresses the immediate context and solar orientation of the site. The new 300sqm family home in the leafy suburb of Eaglemont has a south west facing street elevation. The impervious façade is offset by a generous setback and open garden. This space is used to activate and promote interactions with the street and neighbours. Internally, the floor plan “pivots” around a central light well. As a result, the house orients itself to direct north, maximising the home’s access to daylight. The living areas open out to a vista of trees and landscape, cleverly avoiding direct view lines to surrounding built structures.

