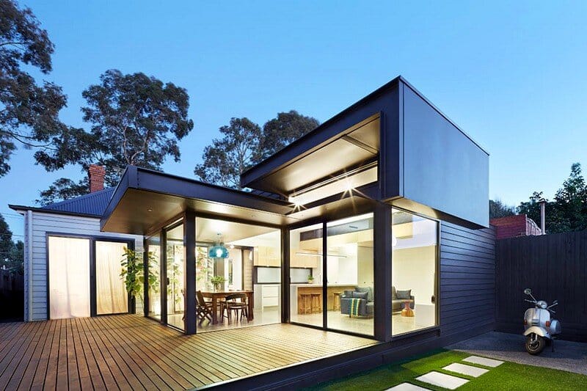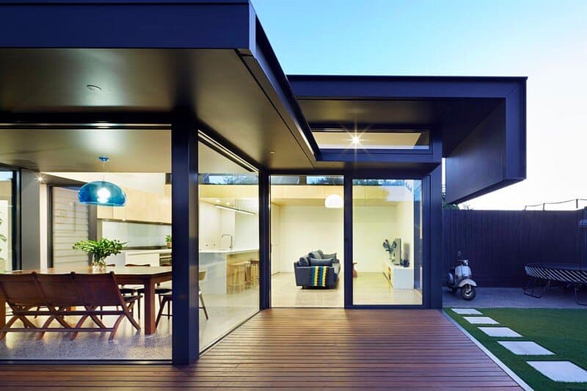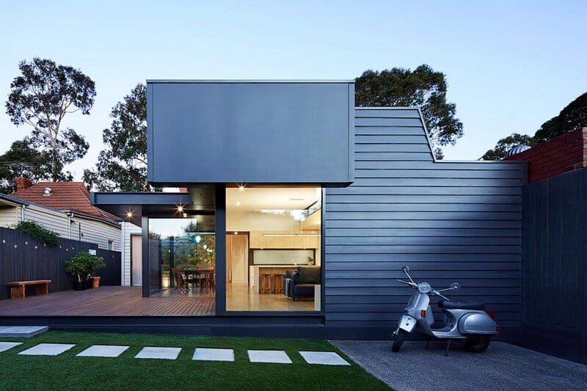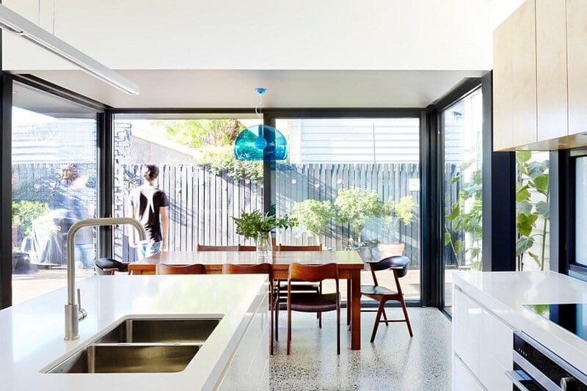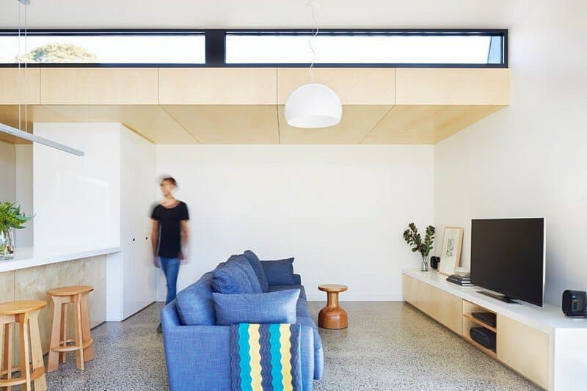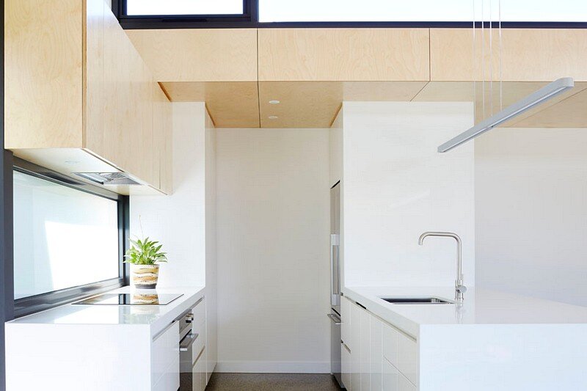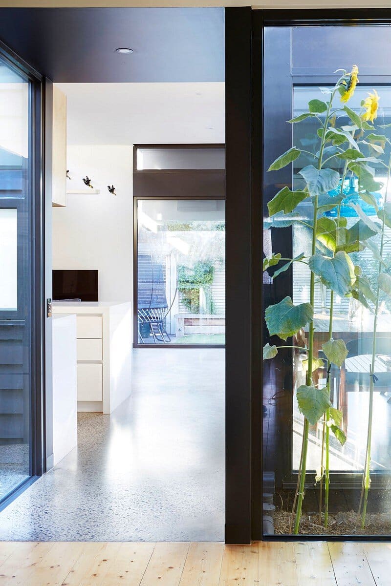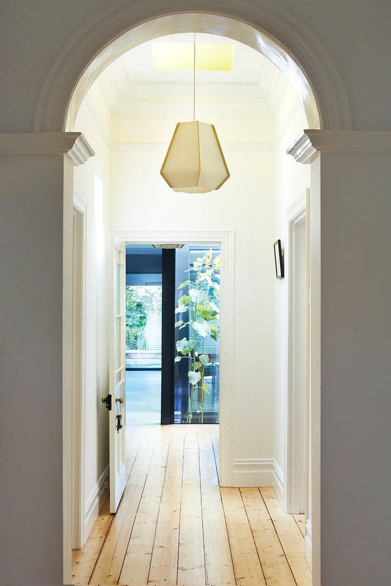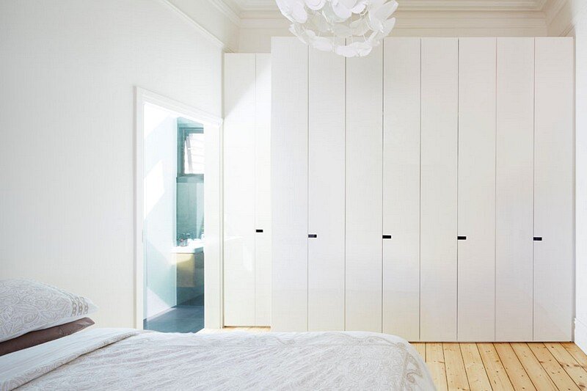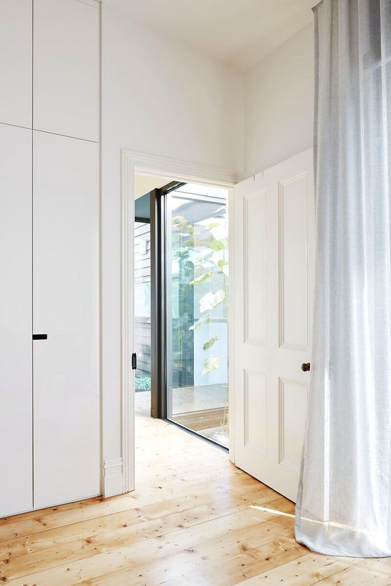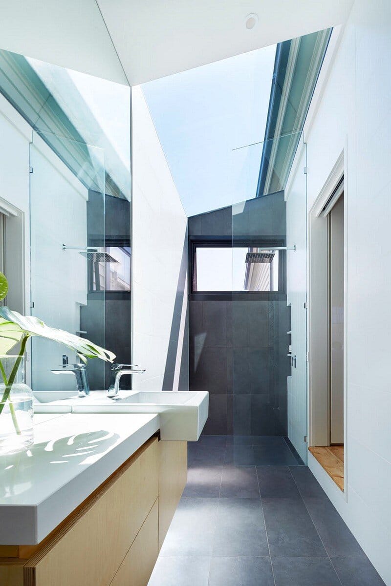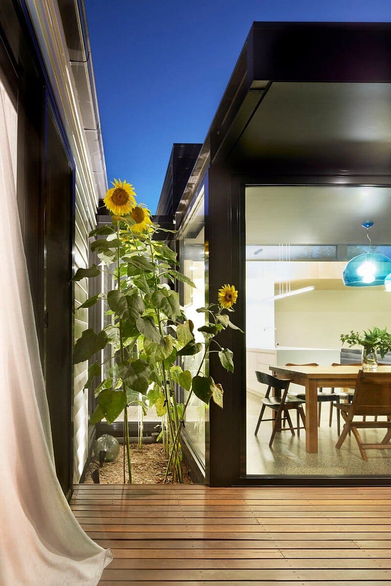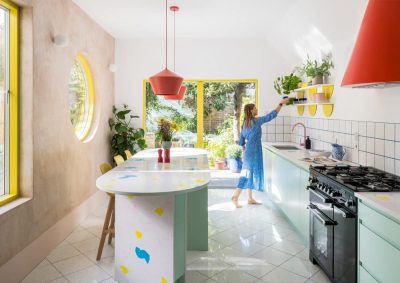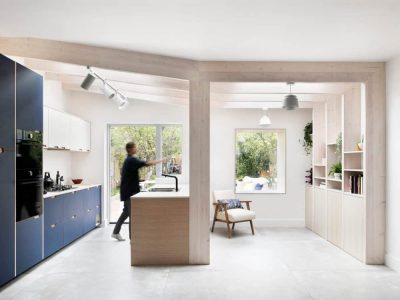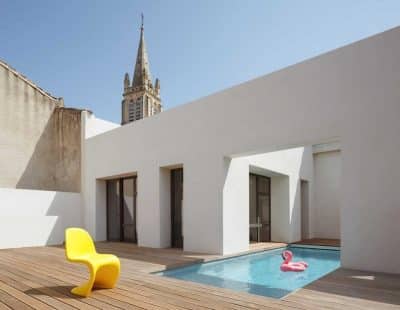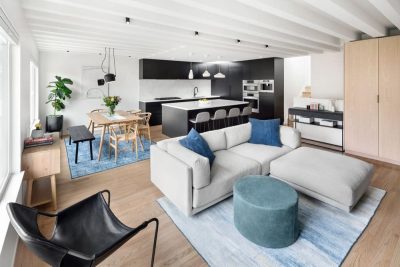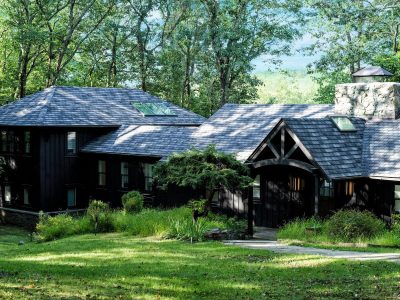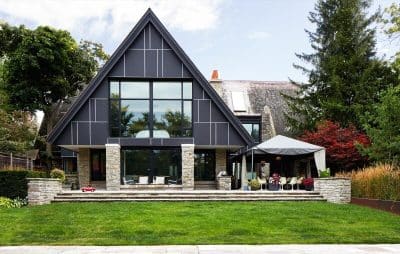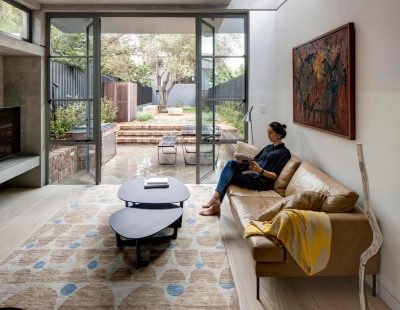Project: Pod House
Architects: Nic Owen Architects
Location: Melbourne VIC, Australia
Builder: Melpro Developments
Area 154.0 sqm
Photography: Christine Francis
Located in Melbourne, Pod House is a family home extended and renovated by Nic Owen Architects. The owners of this existing Victorian house located in Fitzroy North wished to renovate and extend to better cater for their family of 5. The 1980’s rear skillion extension was removed and replaced with an open place living ‘pod’. This pod contains the social public domain, a kitchen, meals and family space that opens up to the backyard and across a new timber deck.
The remaining Victorian house is fully renovated with all updated facilities. The total footprint of the house is about the same as the original but the overall experience of space and light greatly improved. Due to the west orientation of the new living pod a solar shade device to the rear has been designed to control the harsh afternoon sun whilst offering views to the rear.
Thank you for reading this article!

