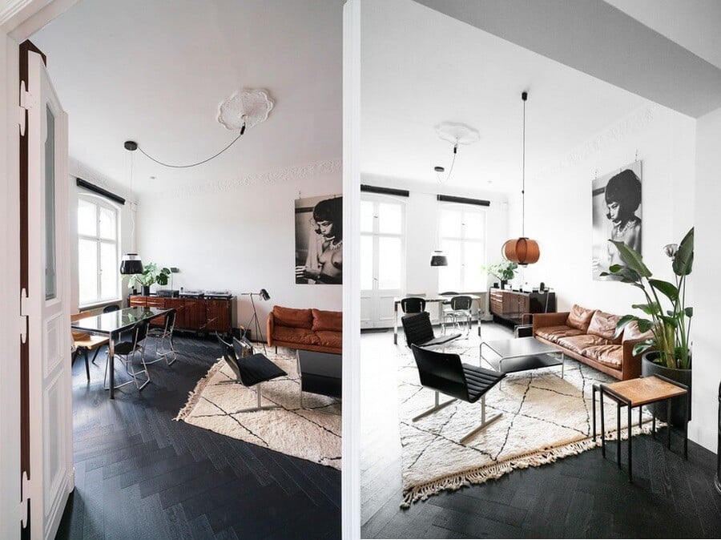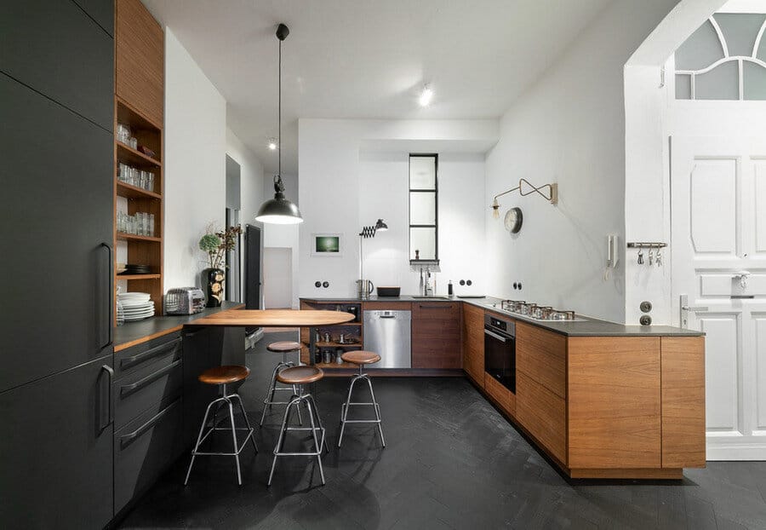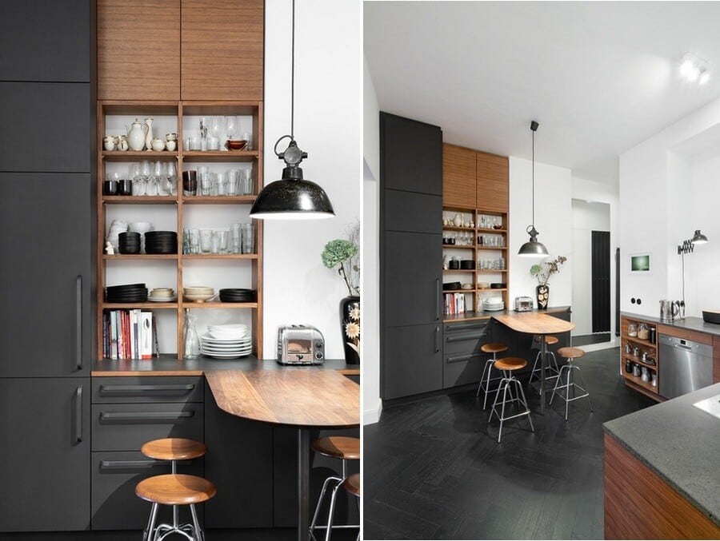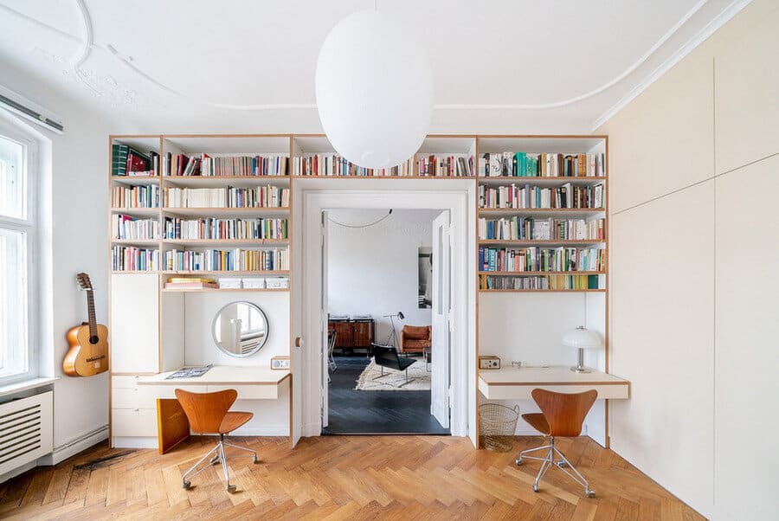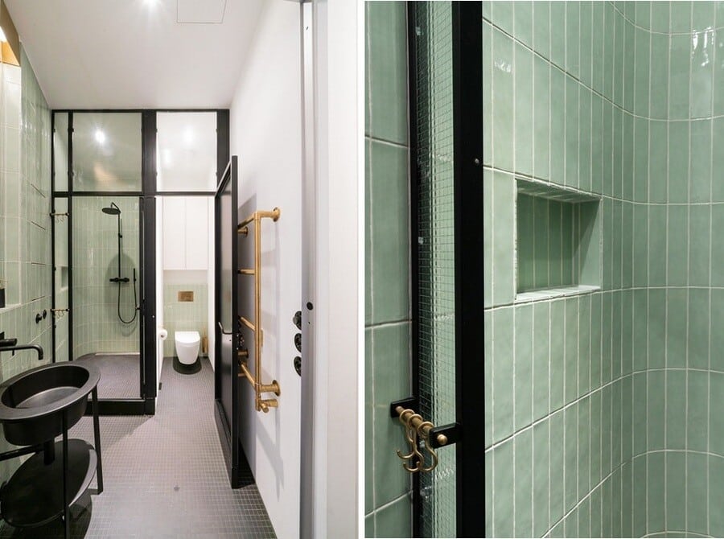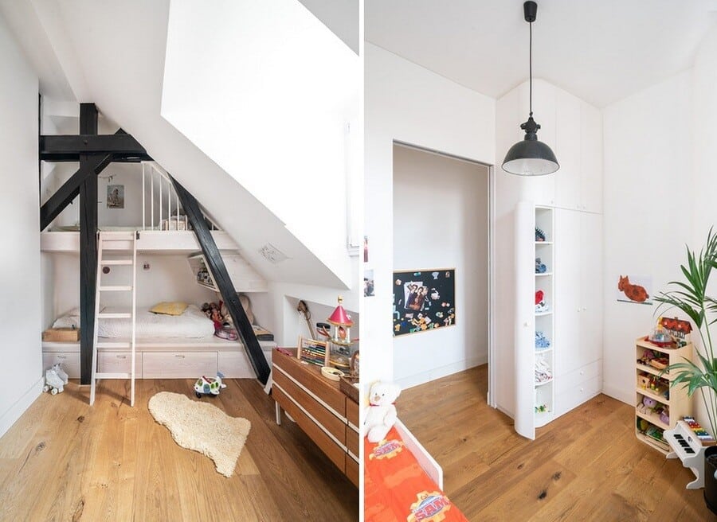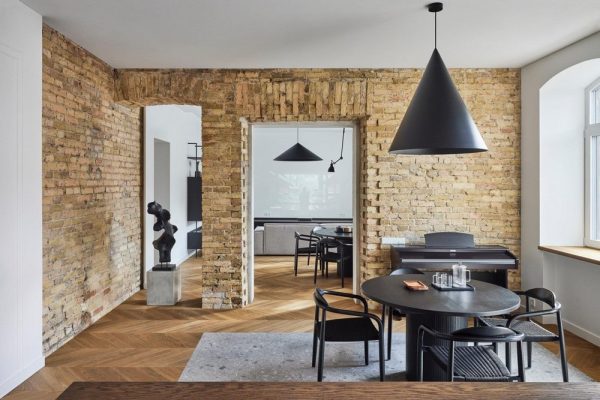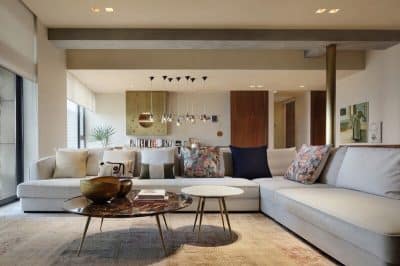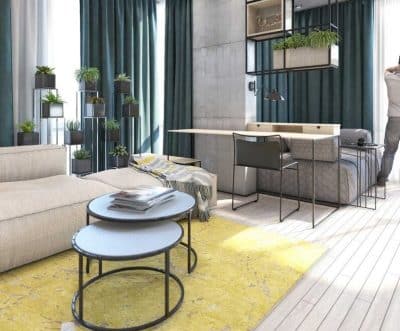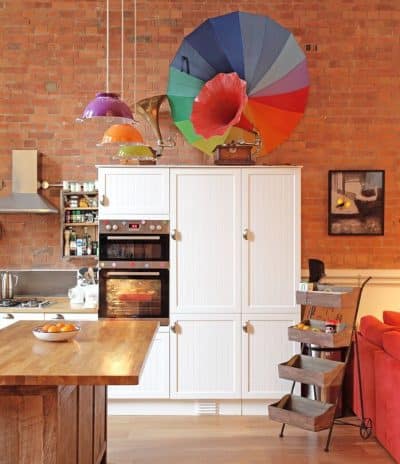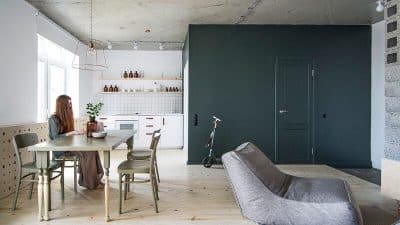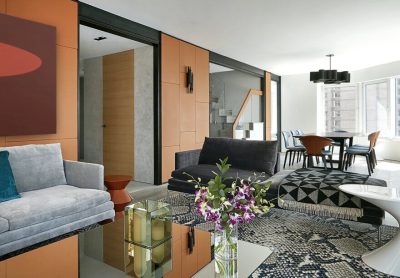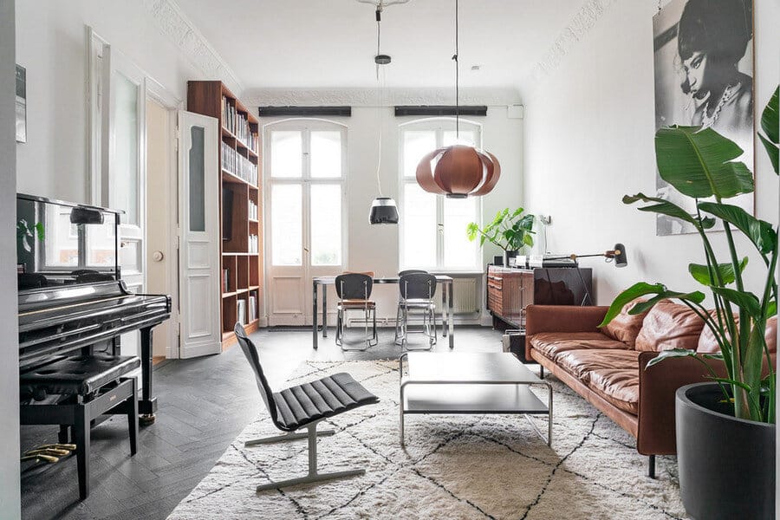
Project: Apartment T 195
Architects: Studio Karhard
Team: Thomas Karsten, Alexandra Erhard, Anne Lüdtke, Isabella Lang, Lennart Zemke
Location: Berlin, Germany
Size: 103 m2
Completed 2020
Photo Credits: Stefan Wolf Lucks
In Berlin Mitte, the residents of Apartment T 195 partnered with Studio Karhard to reimagine their space, creating a comfortable home for the mother and her two children. The goal was to maximize the apartment’s limited area, making the most of every inch while adding a stylish, functional touch to each room.
Centralized Kitchen and Family Bathroom
The kitchen and family bathroom serve as the focal points of Apartment T 195. Studio Karhard worked to visually link the kitchen and living room, creating a sense of unity despite the compact layout. Through careful planning, the kitchen blends seamlessly with the living area, anchored by a warm, dark parquet floor. This flooring choice brings a cozy, cohesive look to the entire space.
Maximizing Space with Smart Design Solutions
Given the limited space, Studio Karhard introduced mirrors, sliding, and folding doors to create an open and airy feel. These design choices reflect light effectively and make the apartment feel larger. Soon after the initial plans were complete, the family welcomed the arrival of a second child. This development led to the creation of a small but charming second children’s room, further optimizing the apartment’s layout.
Custom-Built Furniture and Thoughtful Details
Alongside efficient use of space, the designers included custom-built furniture throughout Apartment T 195. Each piece, from kitchen fittings to storage solutions, was carefully chosen to enhance functionality while maintaining aesthetics. As a result, the apartment feels comfortable and uncluttered, despite its limited square footage.
In transforming Apartment T 195 into a stylish, family-friendly home, Studio Karhard’s smart design choices and cohesive elements have created a balanced and inviting space that suits the needs of a growing family.
