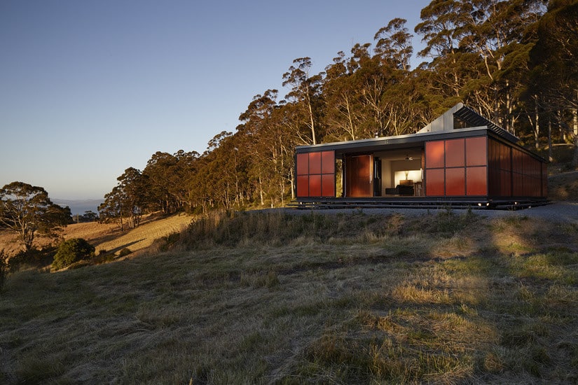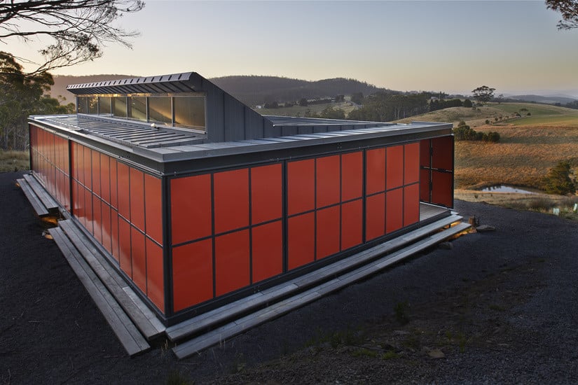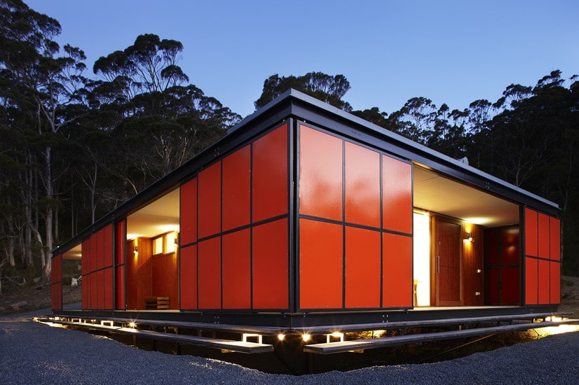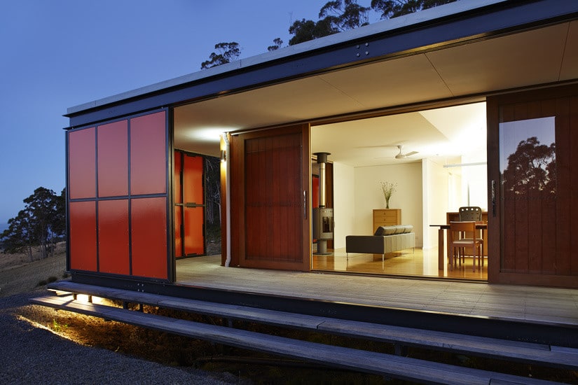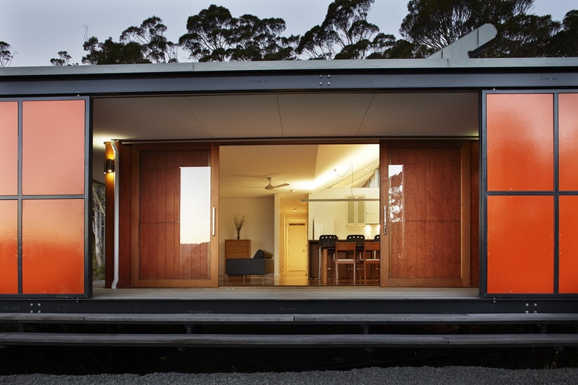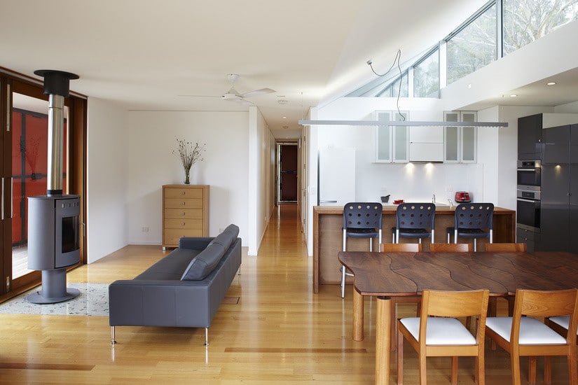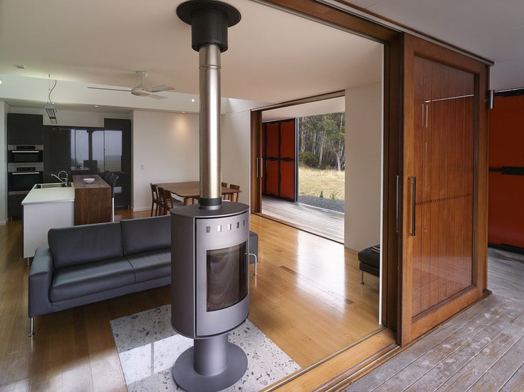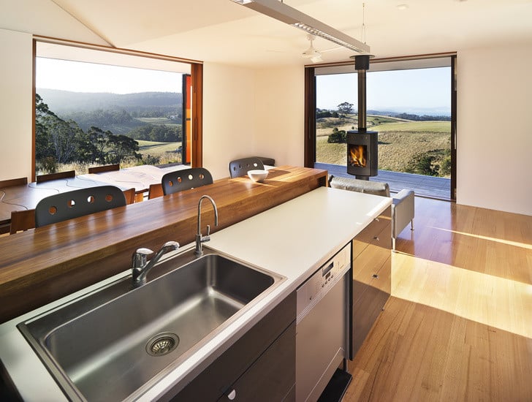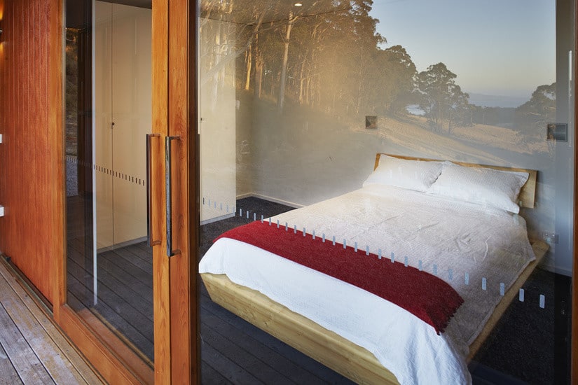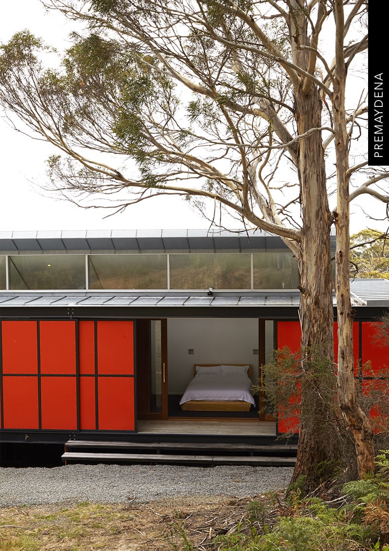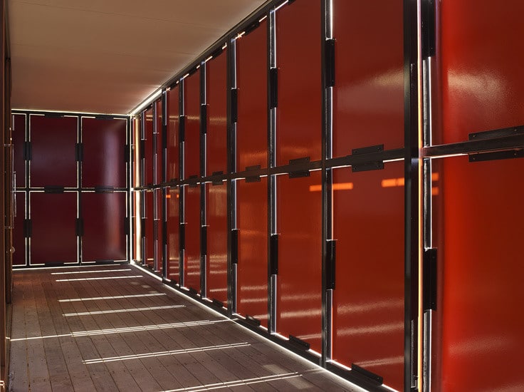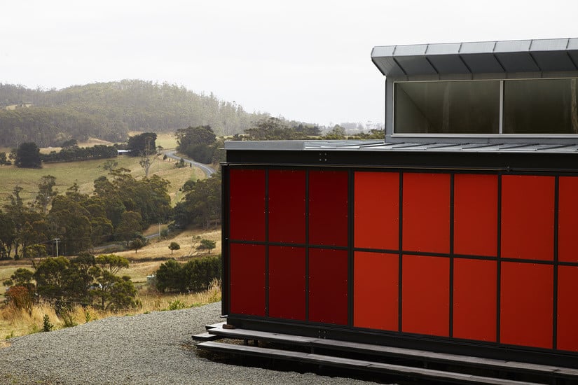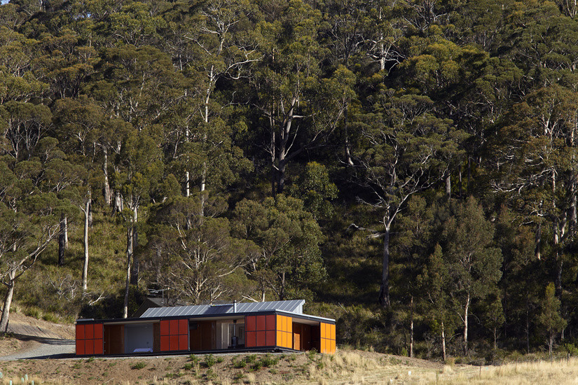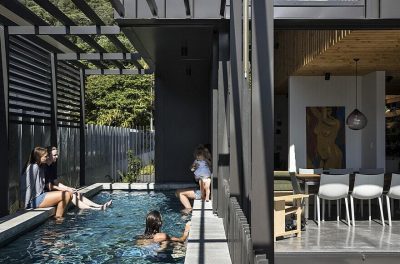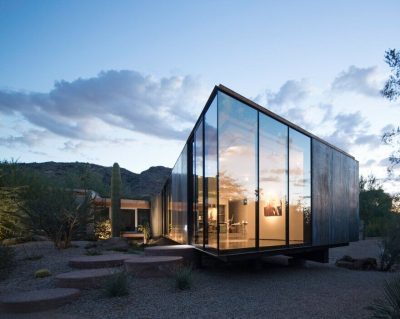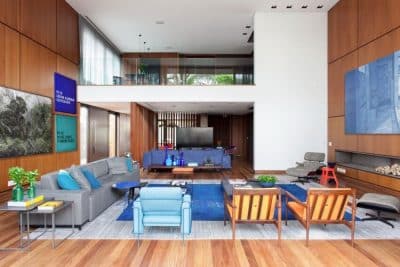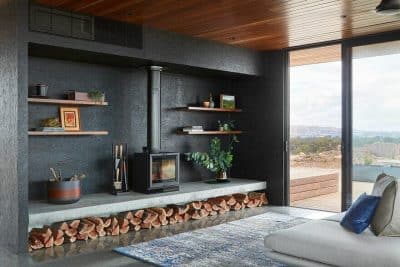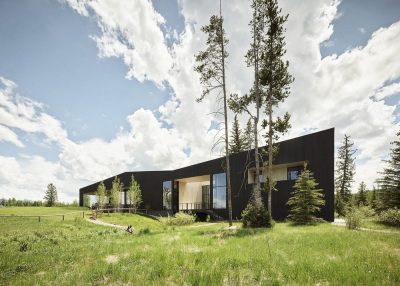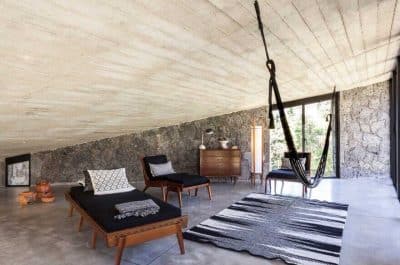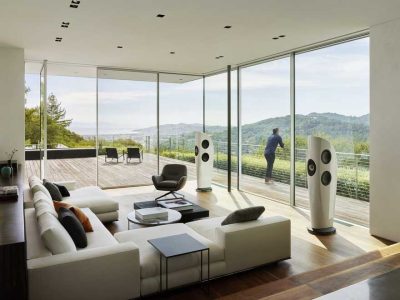Project: Premaydena House
Architect: Misho Vasiljevich, Misho + Associates
Interior Designer: Misho Vasiljevich, Misho + Associates
Builder: Brett Perry
Structural Engineers: Matthew Webster – Aldanmark
Environmental Consultant: Dr. John Paul Cummings – Geo-Environmental Solutions
Building Surveyor: David Morey – Pitt & Sherry
Photographer: Peter Whyte
Misho + Associates Architects have designed Premaydena House, a family home located in Tasman Peninsula. Architects say that the house is designed as ‘a box inside a box’ to not be affected by local weather conditions.
Description by Misho + Associates: The Premaydena house sits on a low podium on a largely wooded site on the Tasman Peninsula, south east of Hobart. The site faces north, on an inward curve of the peninsula, to Norfolk Bay. The clients came to the architect as the latter had already designed a house for them in Sydney. That house, framed by recycled timber screens, had in turn been inspired by a balsa model, by the architect, displayed at a Greenbuild Expo in Sydney several years earlier. This model expressed ideas the architect had been considering for his own house – lightness and light, simple module proportions, screening and layering. When the clients bought the 19-hectare site at Premaydena, the architect was asked to design a house based on the same principles.
The building is backed by dense stands of eucalypts on a hill, so is protected from the southerly winds coming off the Great Southern Ocean. However, an often-gusty northeasterly picks up speed, salt moisture and coolness as it crosses Norfolk Bay. To address the issue of cold, salty wind, the house is ‘a box inside a box’; to address the clients’ request for two bedrooms and ensuites, separated from the living area, the house is ‘a box beside a box’. This again emulates the architect’s own home in the Huon Valley, where, he says, the box, as “an experimental laboratory … has allowed me to experiment with ideas in a controlled environment”.
The house is highly visible due to the external red and orange galvanized metal panels. The colours are matched to the fiery lichen ubiquitous to the local beaches. The darker red panels denote entry points, and slide open, much like the external screens of a Japanese teahouse, to reveal a two-stage, private core. First, they enclose a verandah, which completely enfolds the internal boxes, to exclude summer sun, wind and salt moisture. Insect screens slide, shoji-like, from the inside walls. Deeper in are two modules with a spine of ensuites and laundry. Even with the external panels closed, a set of wide clerestory windows to the south pulls in light to the living areas and main bedroom.
In a teahouse, chashitsu, the internal ceremonial space, is refined and disposed to intellectual fulfillment. So too, in this house, windows align perfectly with the parted panels, both beds can be exposed entirely (and privately) to vistas and breeze, and minimal internal ornamentation allows the residents to muse on the shifting clouds or geometric patterns of light cast on the verandah when the screens are closed on a bright but windy day.
The modular of course has many precedents; it is still such a successful planning system as it offers, at least, transparency of technology and minimal use of materials. In the Premaydena house, the modular – boxes within and beside each other – generates a series of elegant living spaces that provide respite from the external elements and, in homage to the chashitsu, opportunities to re-engage with daily rituals.
Steel fabricator – Crisp Bros/ Hayward
Solar/ plumbing – HyrolSol Pty Ltd
Double glazed windows – Glass Supplies Tasmania
Timber frames sliding doors – Tasman Windows and Joinery
Electrical – Robbie Griggs Electrical
Zinc Roof – HyrolSol Pty Ltd
Stainless Steel gutter – Hill Sheet Metal Pty Ltd

