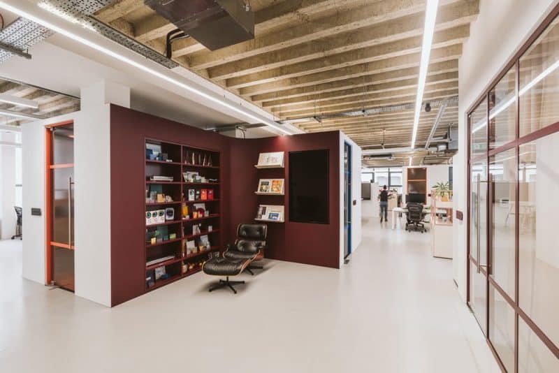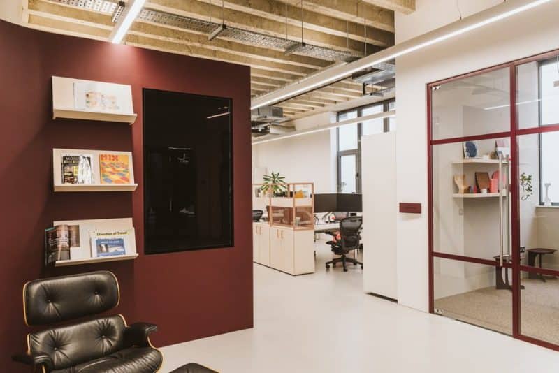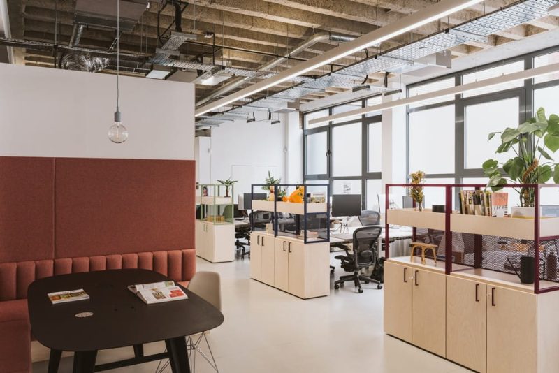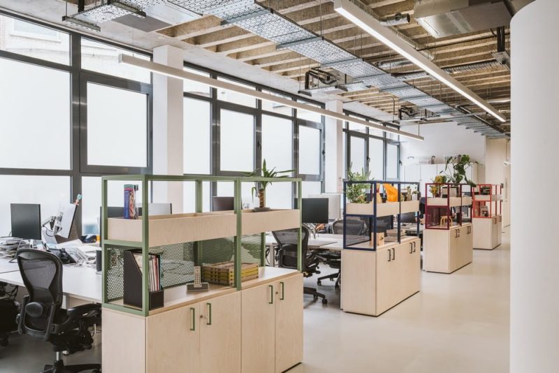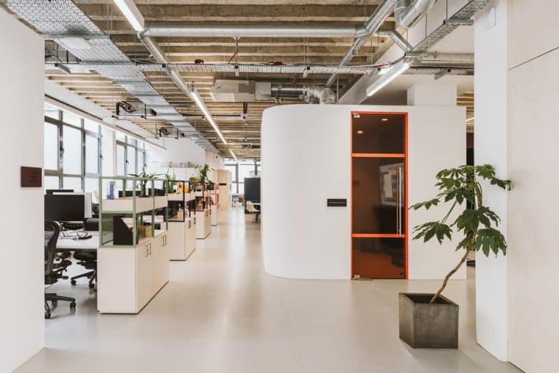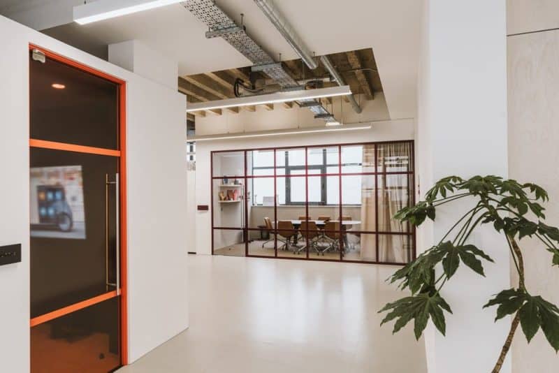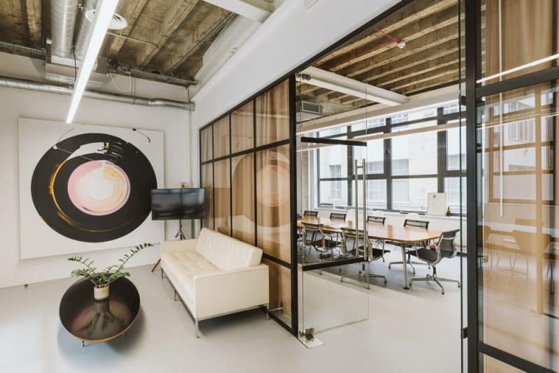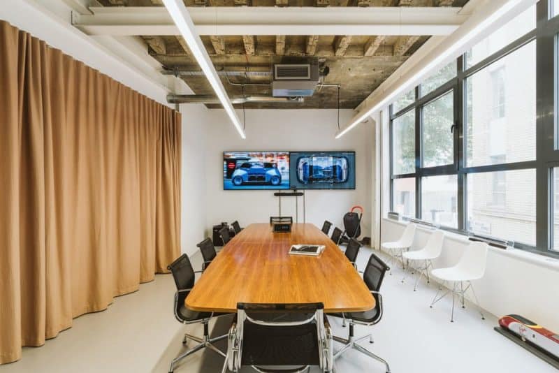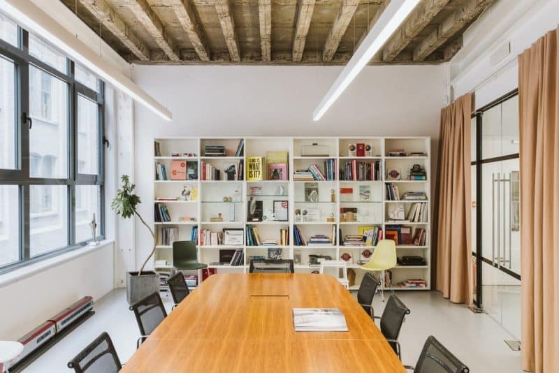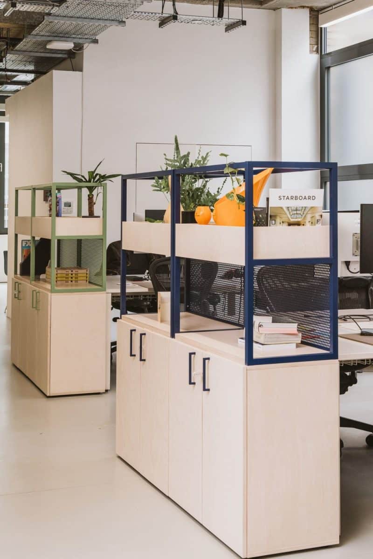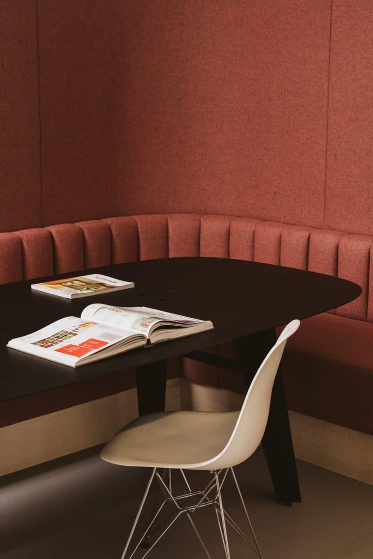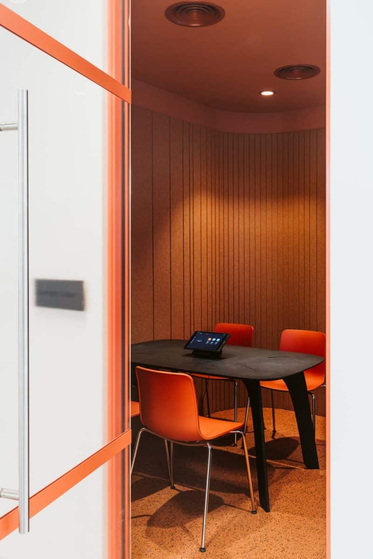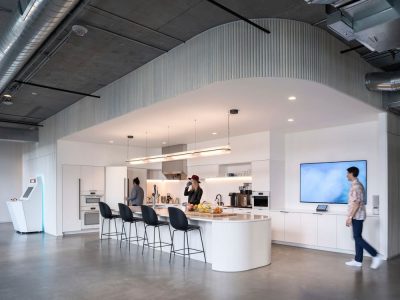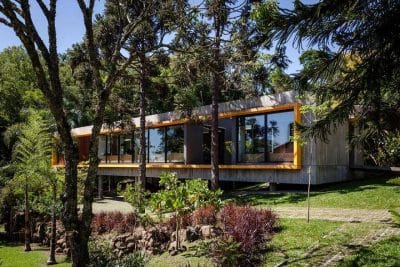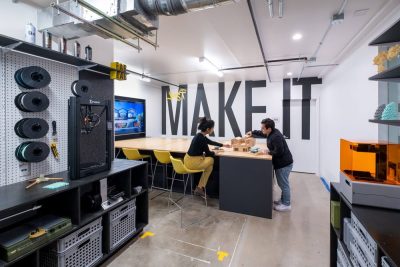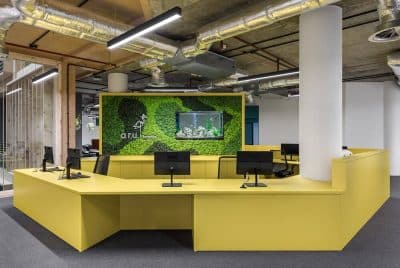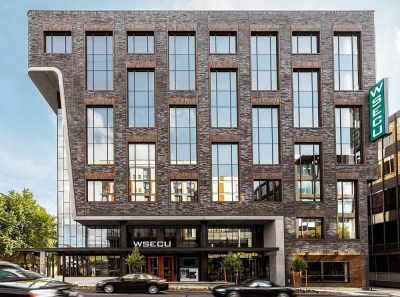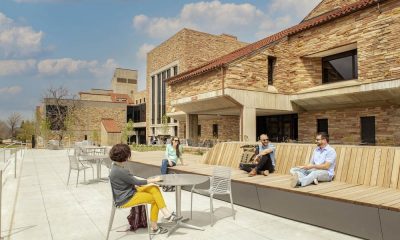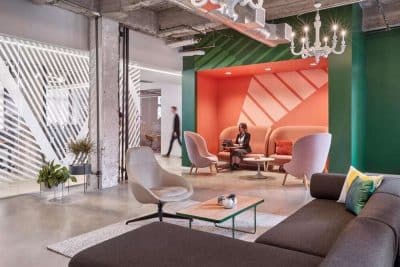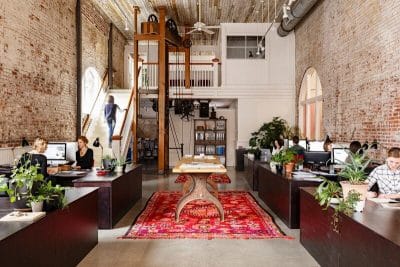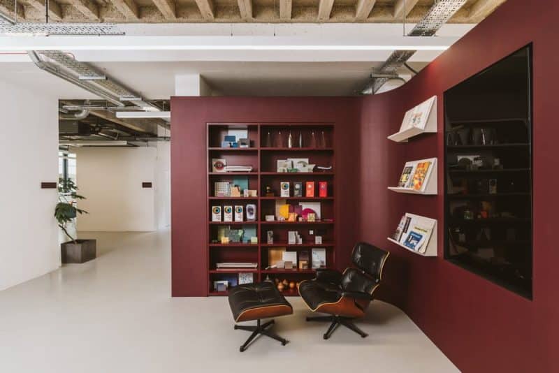
Project: PriestmanGoode London Office
Architecture: Soul Spaces
Team Interior Design: Demet Ogutler, Charlotte Monks
Team Project Management: Joe Gillam, Ailsa Cary
Location: Farringdon, London, United Kingdom
Area: 6500 ft2
Year: 2024
Photo Credits: Peter Ghobrial Photography
PriestmanGoode, an internationally acclaimed design agency known for its innovative work in aviation, transport, product, and environmental design, wanted to create an inspiring and high-performance workspace for their new office in Farringdon, London. To achieve this, they partnered with Soul Spaces for a full office fit-out that transformed their space into a functional, vibrant, and creative hub.
A Vibrant and Functional Workspace
The design placed a carefully chosen colour scheme at its core, making it the defining feature of the new PriestmanGoode office. Each workspace and meeting area featured colour-coded elements, which enhanced both functionality and aesthetics. This thoughtful use of colour differentiated various zones, providing visual cues that aligned with the purpose of each area while adding energy and cohesion to the office environment.
Meeting Suite with Private Entrance
The office includes a meeting suite with its own private entrance. This area features a lounge, a boardroom, and a versatile VR room. Sliding doors allow the VR room to transform into a large meeting area, offering flexibility for collaborative sessions or larger gatherings. The suite offers a blend of privacy and adaptability, ensuring it meets the needs of different teams and projects.
Tailored Work and Meeting Areas
Soul Spaces designed a variety of workspaces and meeting areas to support the diverse needs of PriestmanGoode’s creative team. These areas include soft seating zones for informal meetings, focus rooms for concentrated work, and high tables for quick collaborations. The layout encourages dynamic work patterns, supporting both individual focus and group collaboration.
One standout feature is a bespoke CMF (Colour, Material, Finish) area, specifically designed for the needs of the design team. This space offers an ideal environment for designers to explore materials and finishes, fostering creativity and supporting the agency’s forward-thinking projects.
A Collaborative Design Process
Soul Spaces worked closely with the PriestmanGoode design team, fostering an ongoing exchange of ideas. This collaborative process ensured that the final workspace aligned perfectly with the agency’s vision and needs. The open-minded and dynamic approach resulted in a workspace that reflects PriestmanGoode’s innovative spirit while enhancing their team’s creativity and productivity.
Conclusion: A Creative Hub for Innovation
The PriestmanGoode London office, designed by Soul Spaces, demonstrates how thoughtful design can elevate a workspace. With its vibrant colour scheme, flexible meeting areas, and tailored workspaces, the office provides a functional and inspiring environment for one of the world’s leading design agencies. This collaborative approach ensured the space not only meets the practical needs of the team but also fosters innovation and creativity, making it a true reflection of PriestmanGoode’s forward-thinking ethos.
