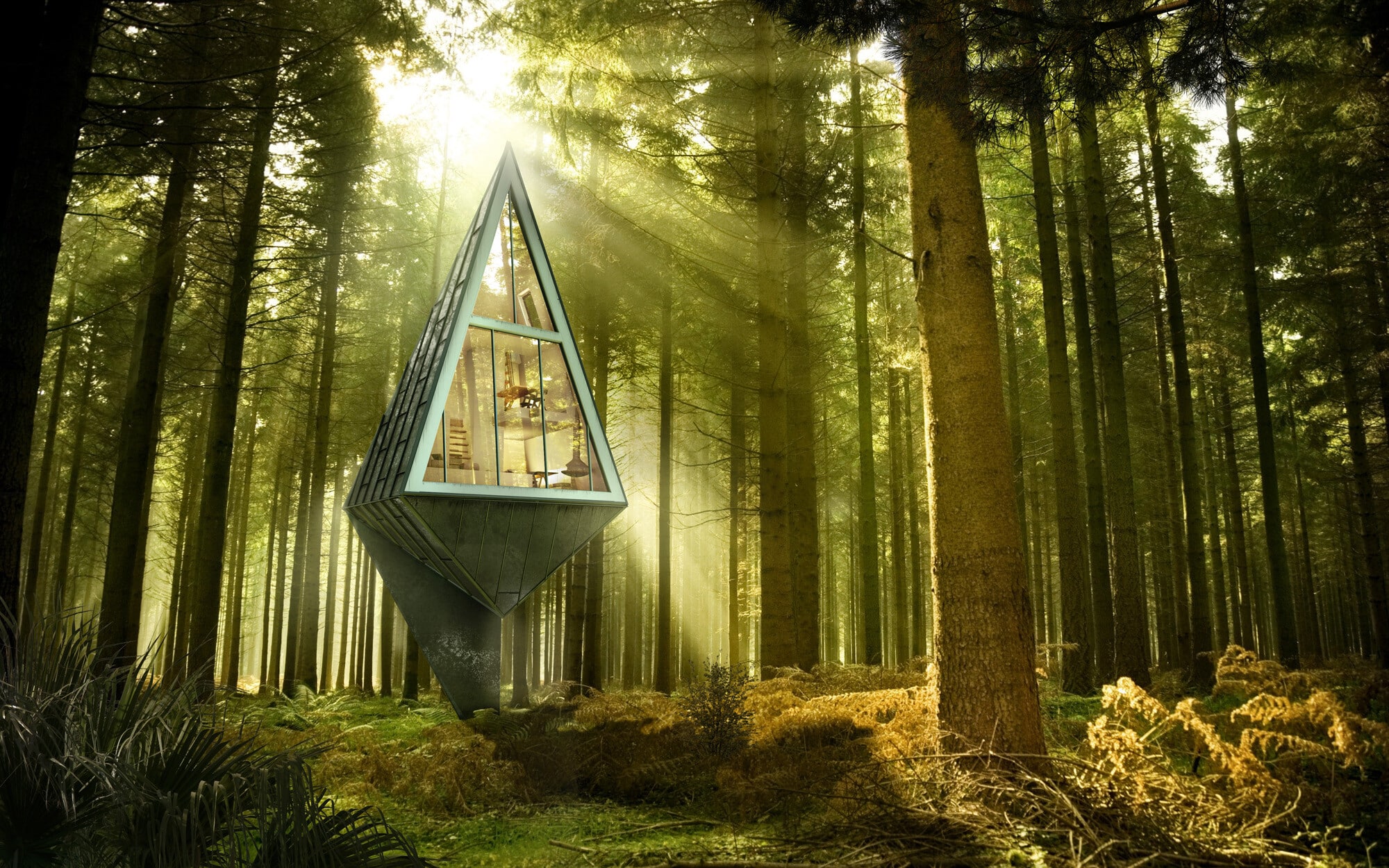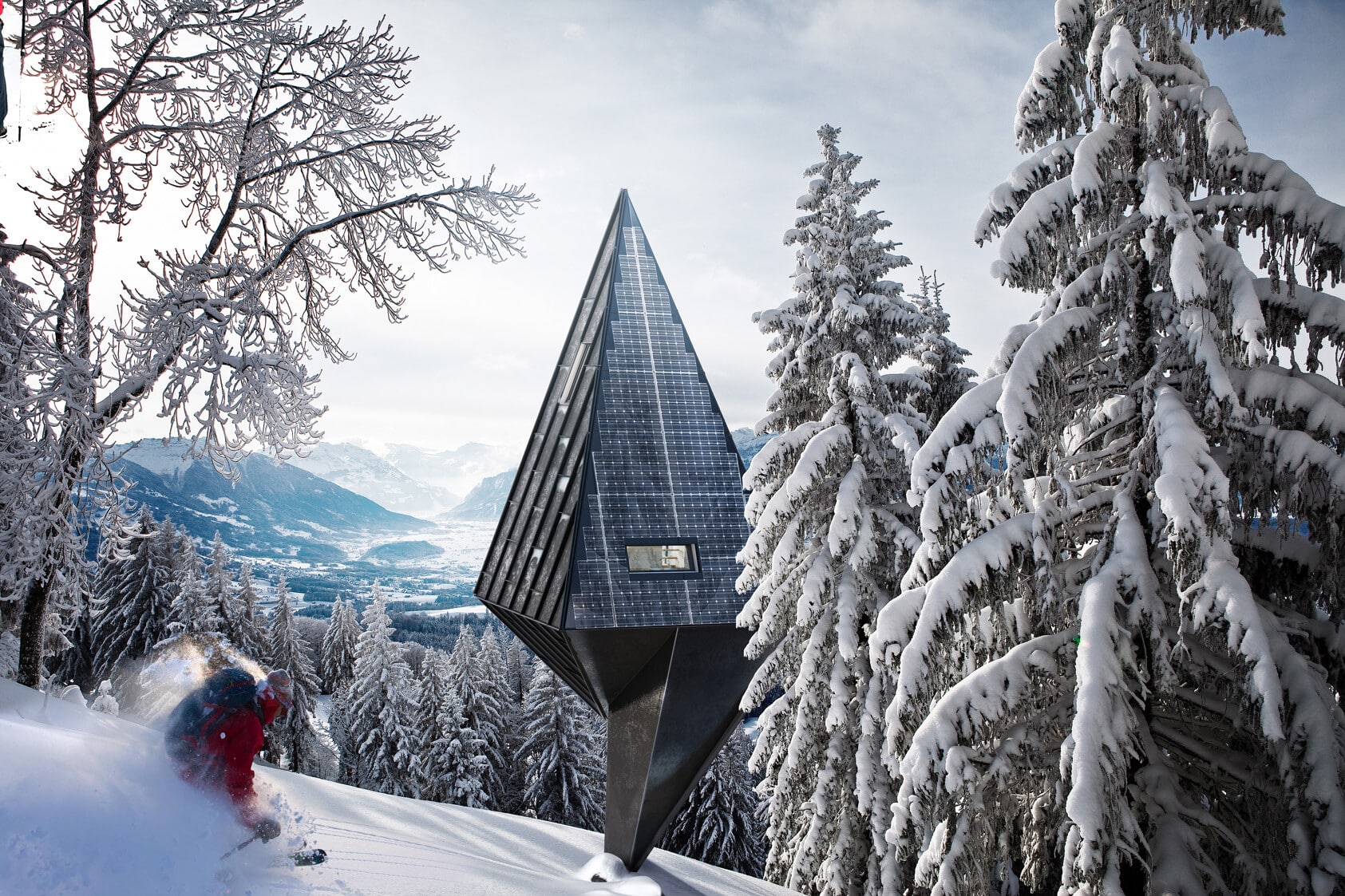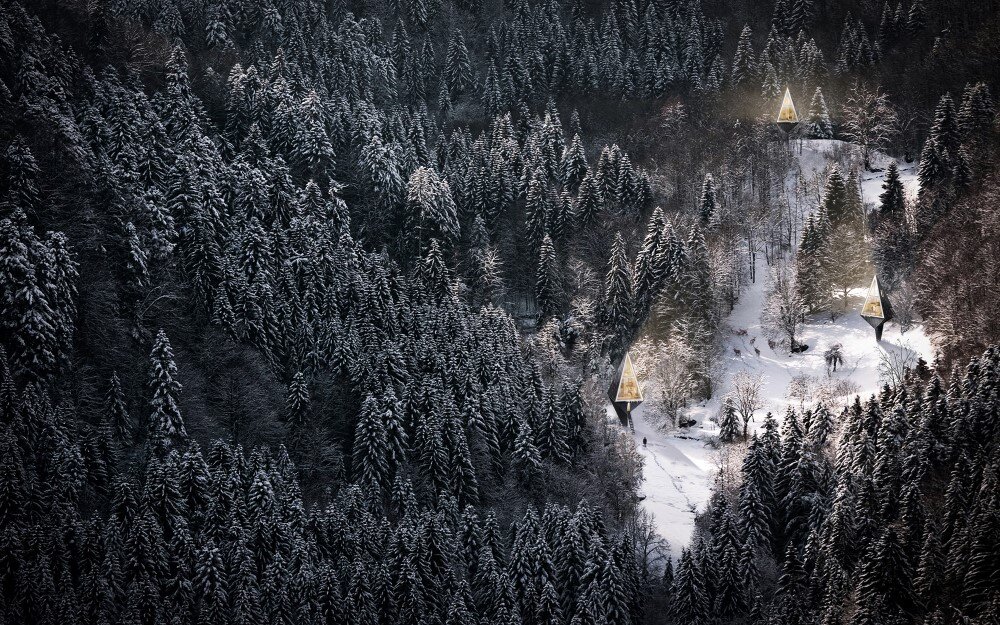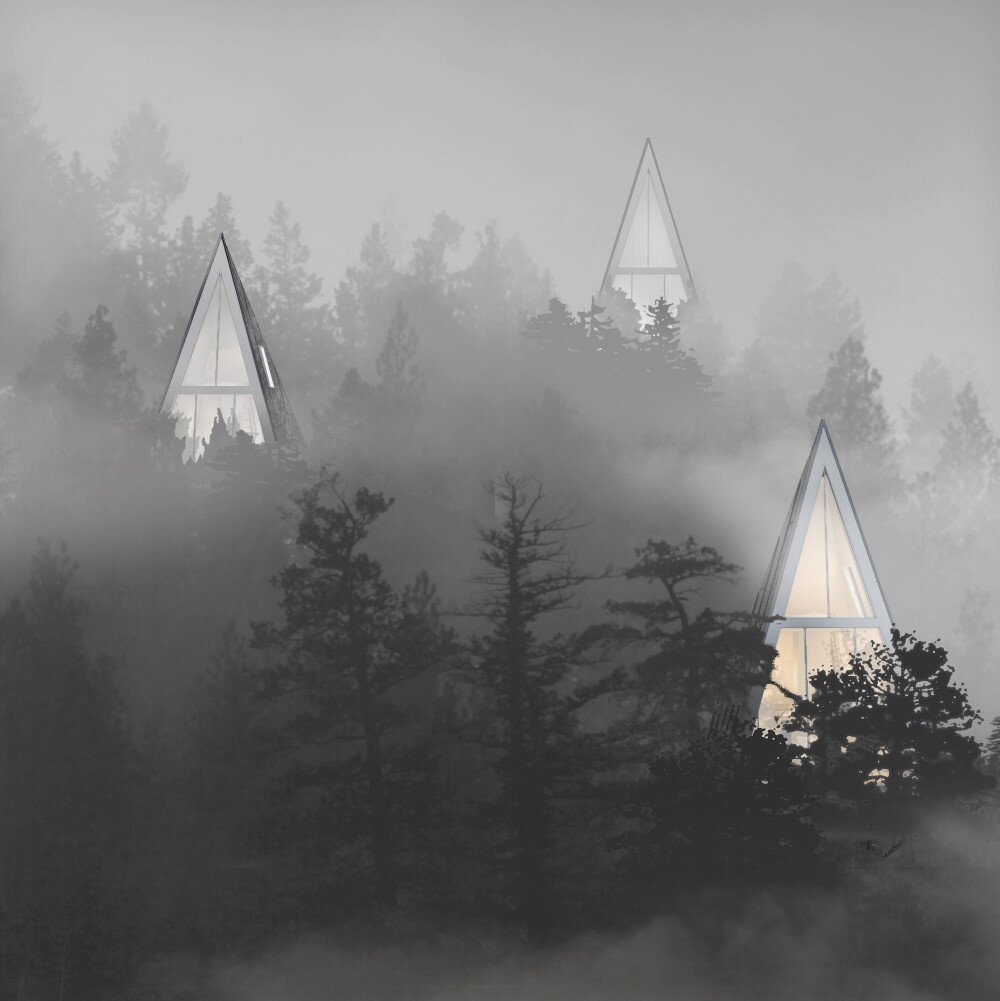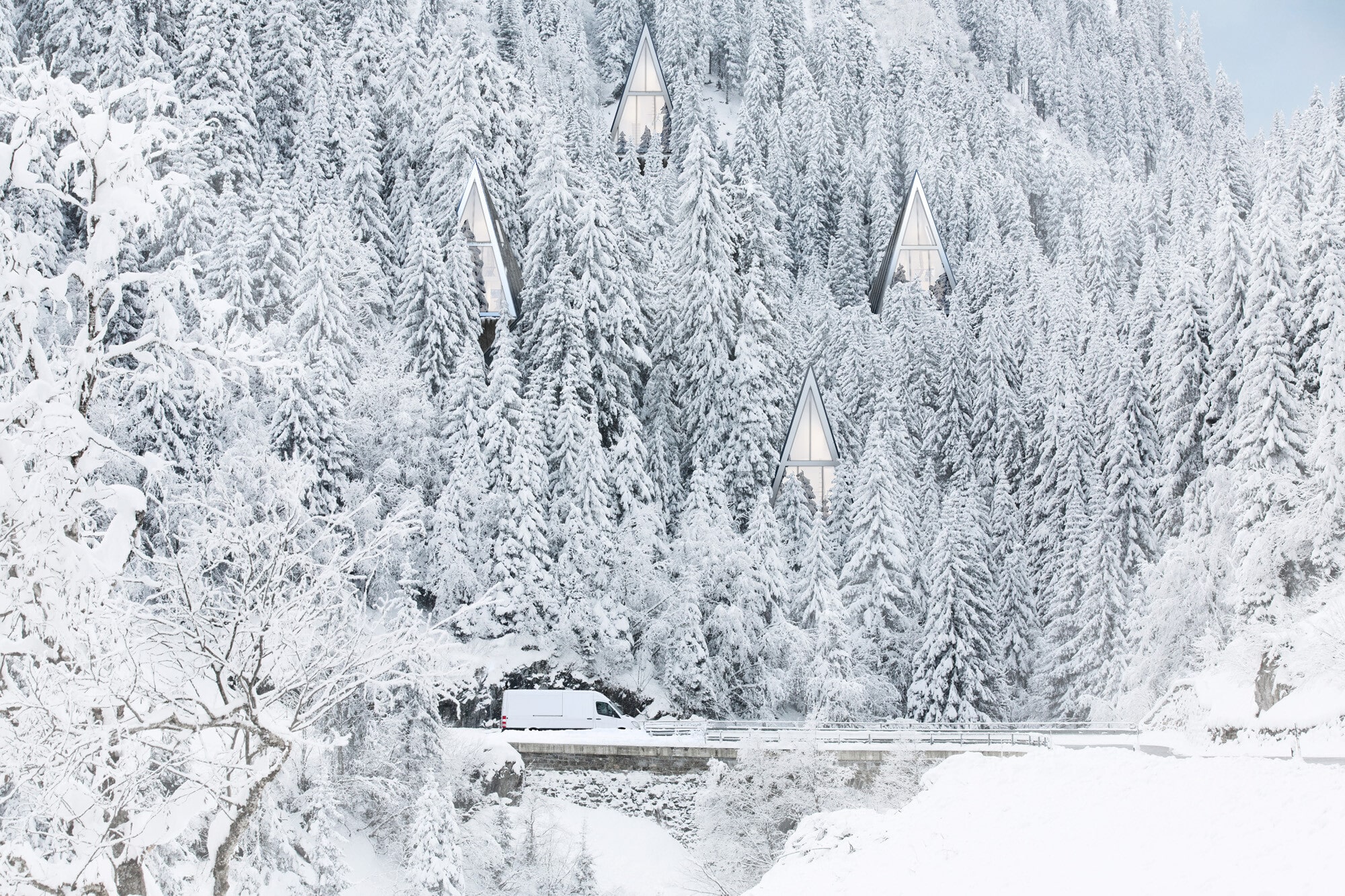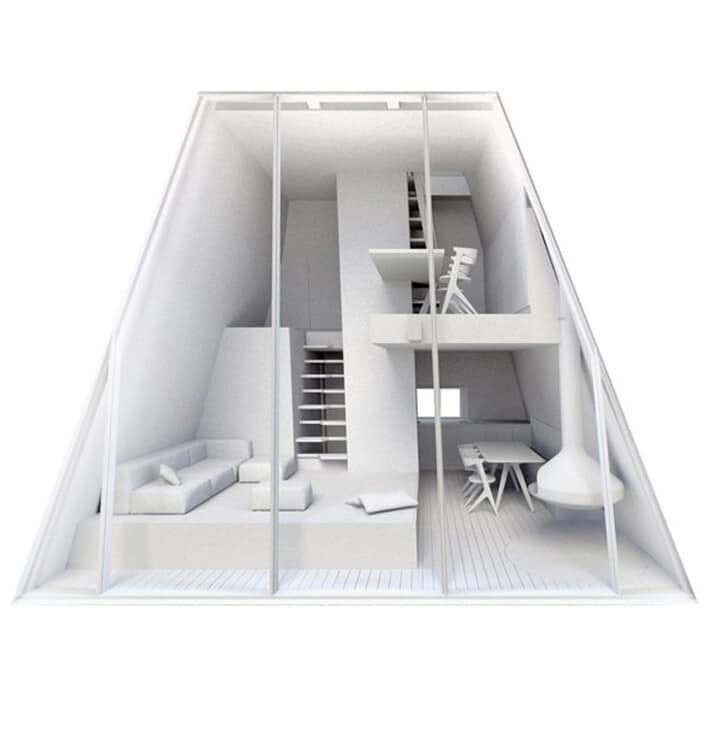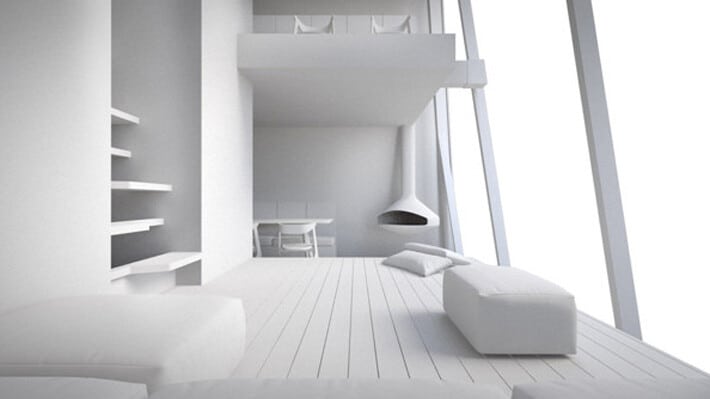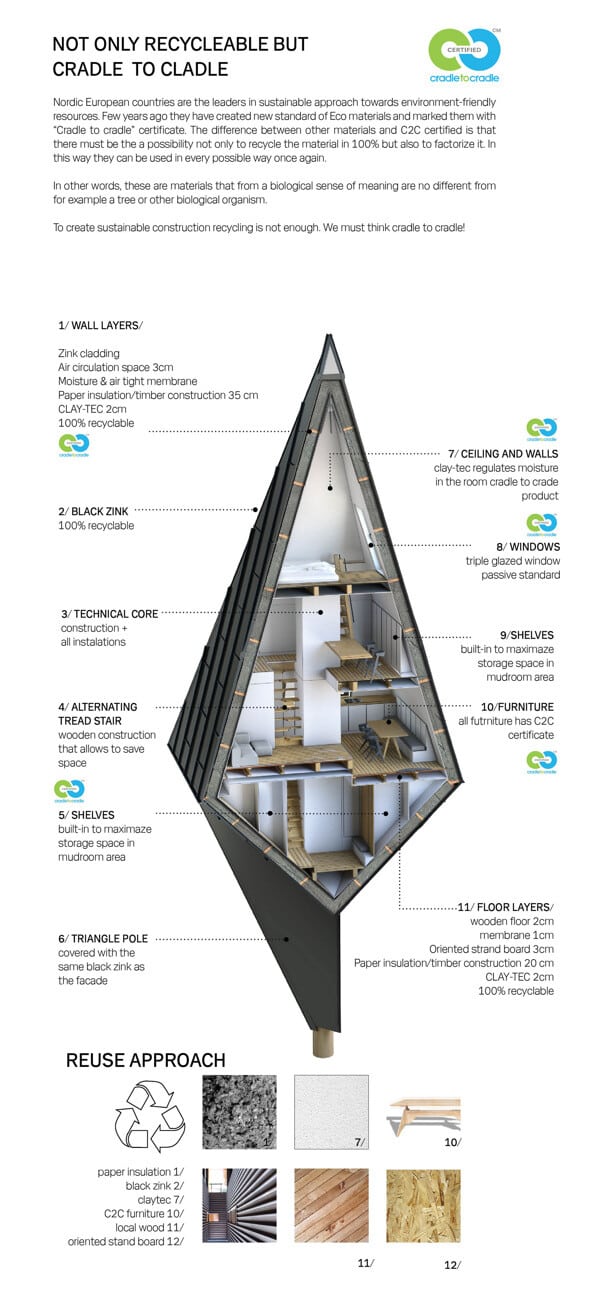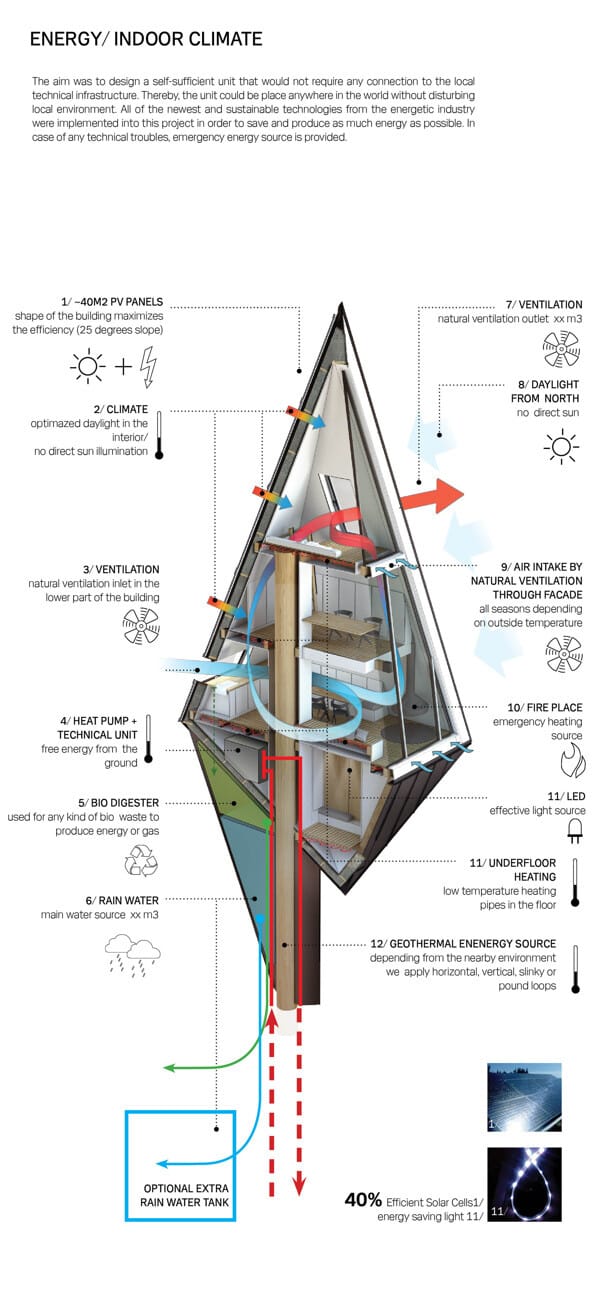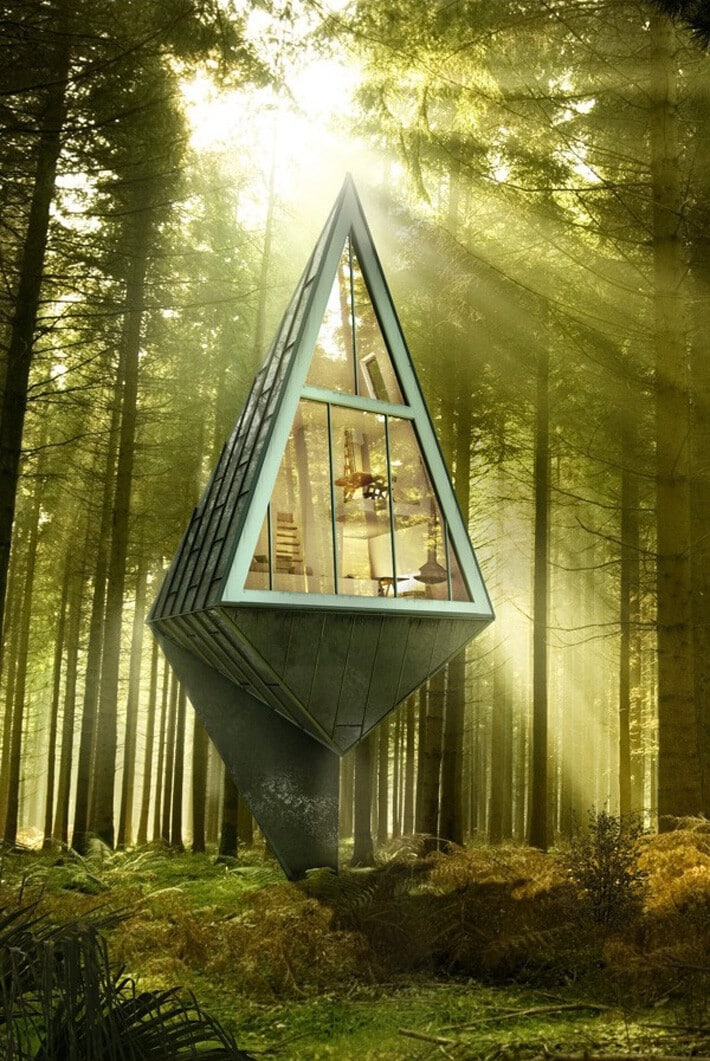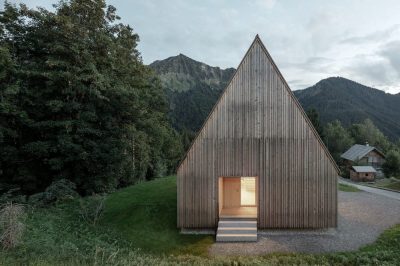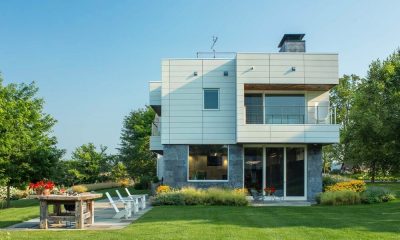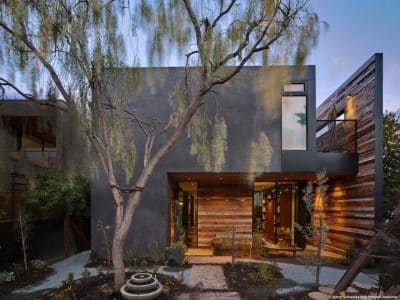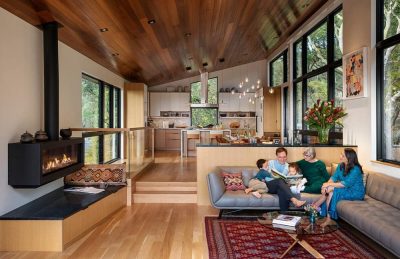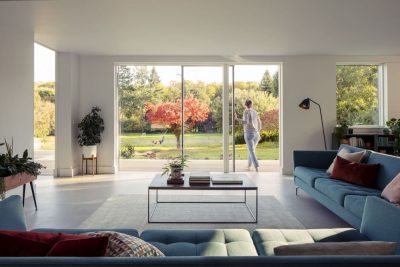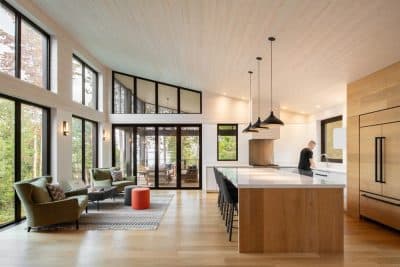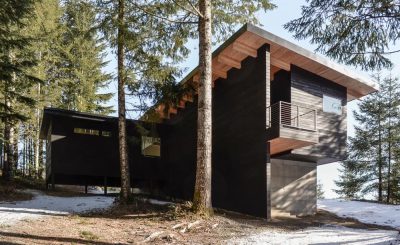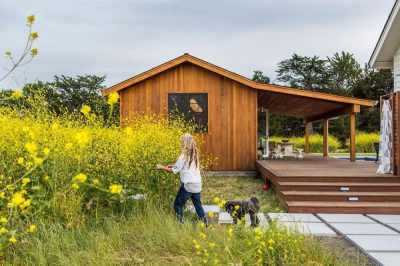Student at architecture and design, Konrad Wojcik from Aalborg, Denmark, proposes a downright surprising dream project, called Primeval Symbiosis. Based on an eco friendly concept, the residential project has a reduced environmental footprint, seeking harmony between man and nature. Konrad Wojcik wants to offer an alternative to the more and more crowded and pollutant cities, in his project he is proposing to create communities located in nature without disturbing the natural balance or clear the forest. The structure of Primeval Symbiosis is inspired by the shape of a tree. It is organized on four floors and built around a single central pillar with a reduced footprint on the ground.
With a living area of 61 square meters, Primeval is designed for two people, but it can welcome up to 4 people if it is necessary. Each floor has a clear purpose: the first floor serves as a deposit, the second floor is the main living space including a kitchen and a bathroom, the third level is dedicated to the arrangement of a work space and the last floor is occupied by the bedroom. Besides being practical, this structure is also trying to provide the characteristic comfort of a house. In any case, Primeval Symbiosis project designed by Konrad Wojcik inspires and stimulates you to think beyond the conventional and routine limits, encouraging imagination and creativity. For more, please visit Konrad Wojcik website.

