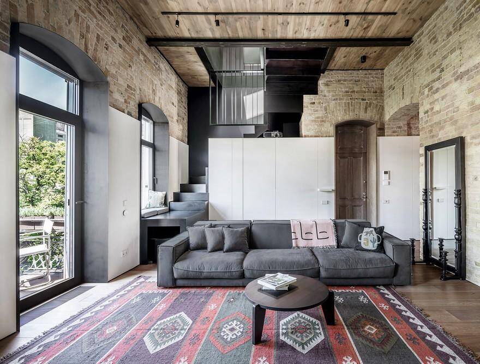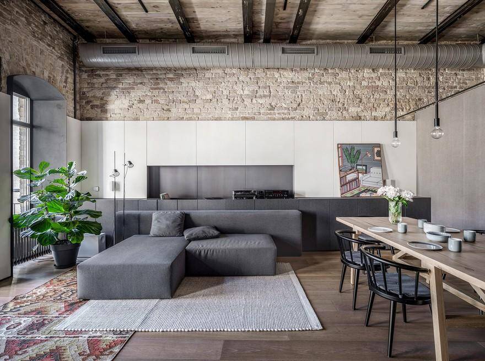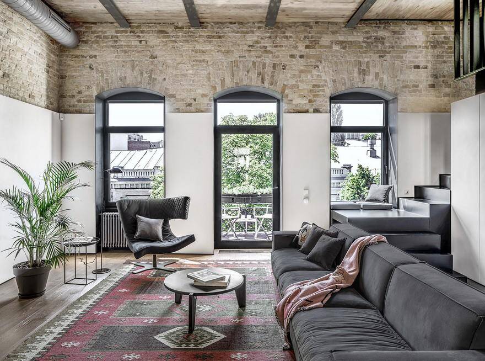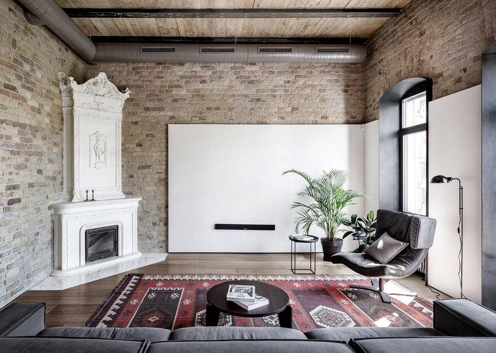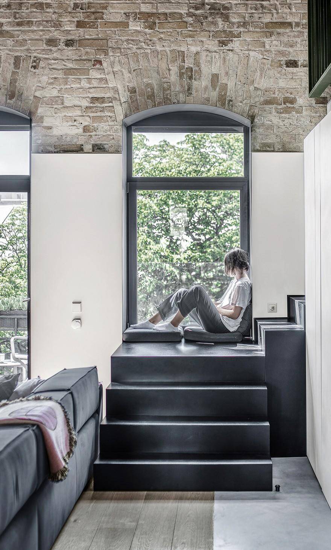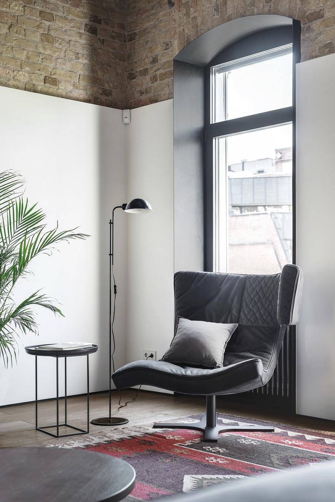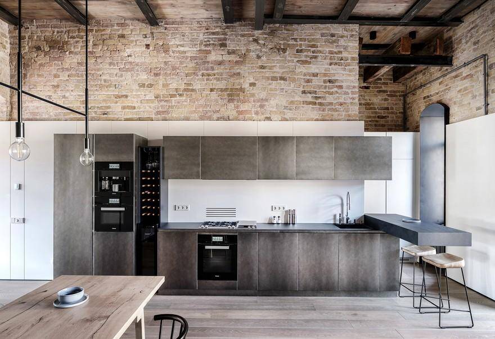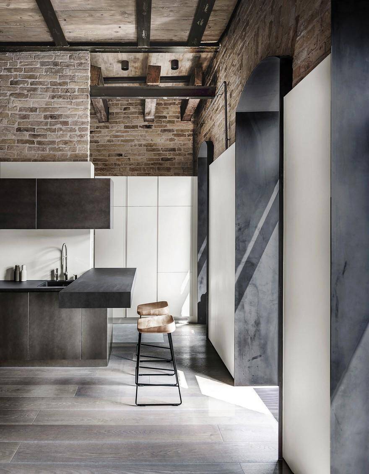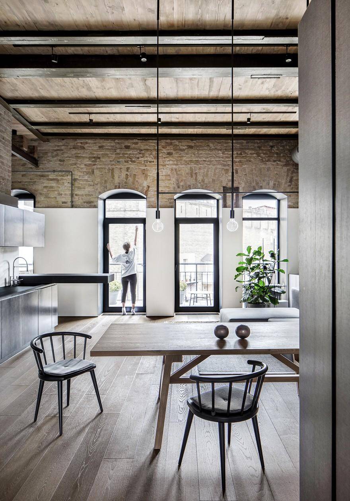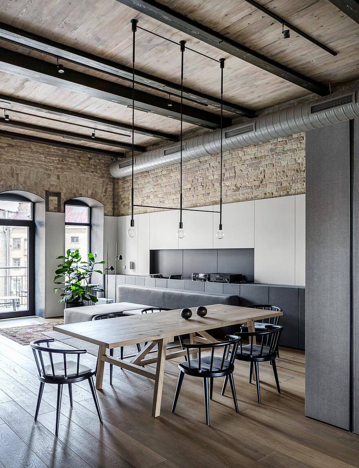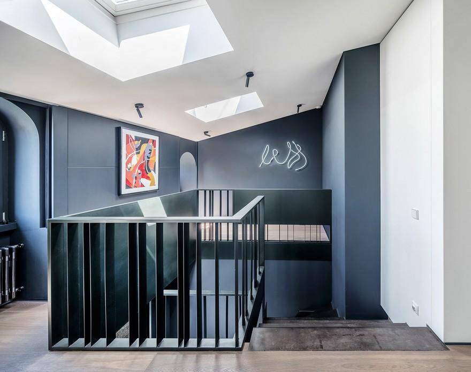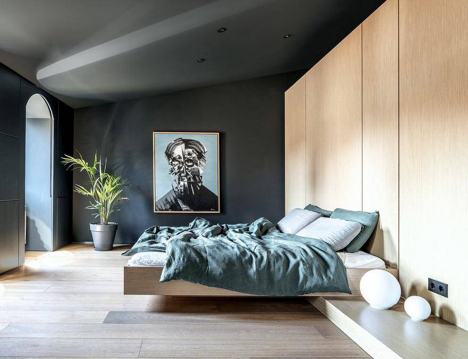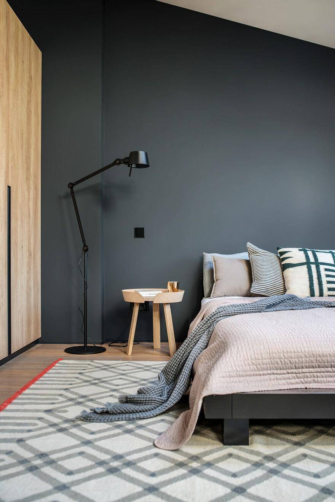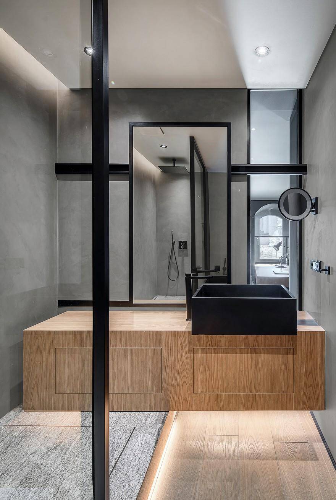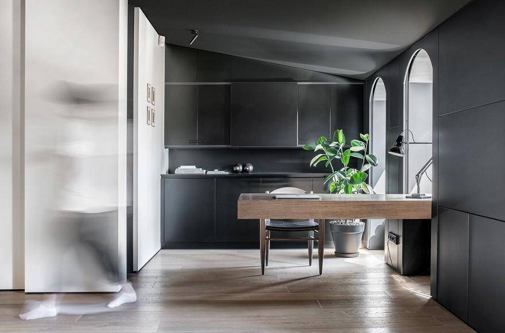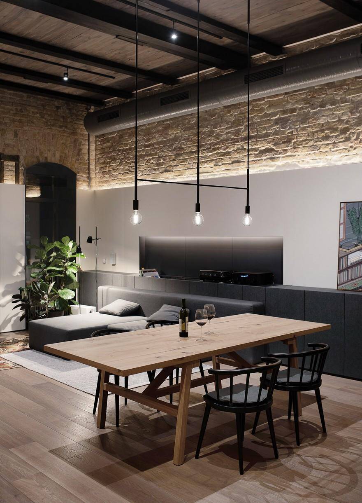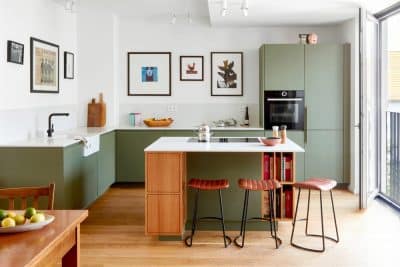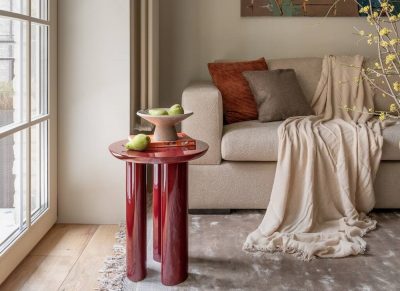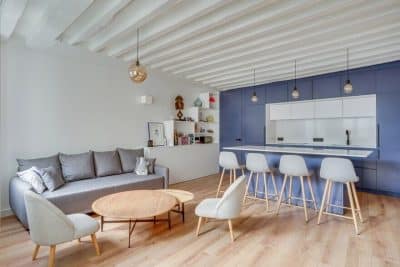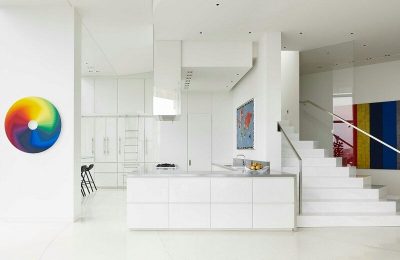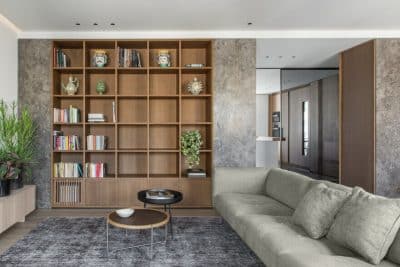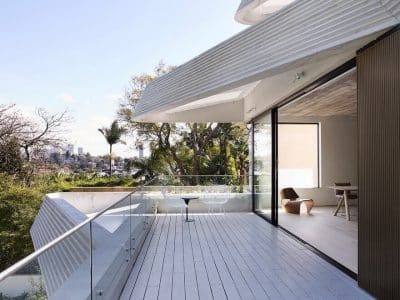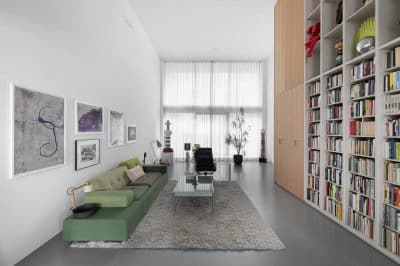Project: Pushka Apartment
Architects: 2B.GROUP
Project Team: Slava Balbek, Evgeniya Dubrovskaya, Artem Beregnoy
Location: Kiev, Ukraine
Project Area: 180 м2
Project Year: 2016-2018
Photography: Andrey Bezuglov, Yevhenii Avramenko
This apartment for a young man is located in the heart of Kyiv in the house which is a remarkable architectural monument. To preserve that spirit, the architects decided to partially remove the interior wall finishes, thereby opening an old brick and load-bearing ceiling beams.
White panels along the entire first-floor perimeter, high ceilings and almost complete absence of partitions make the space of 80m absolutely cozy and comprehensive.
The second floor is divided into 3 zones – a master bedroom, a bathroom, a large closet and his office, laundry, a guest room and a bathroom.
Since the second floor is built on the top of the mansard roof, where both walls and windows are not perpendicular to the floor, the architects took a decision to hide them behind absolutely even panels placing the pantry in there.
It is worth mentioning the complicated structure of the staircase and its railing. Within this framework, engineers and designers endeavored to make it geometrically accurate.
The Pushka apartment demonstrates a contemporary and concise approach to the architectural design. If you love monochrome interiors that contain numerous constructive elements, this place is a perfect match for you.

