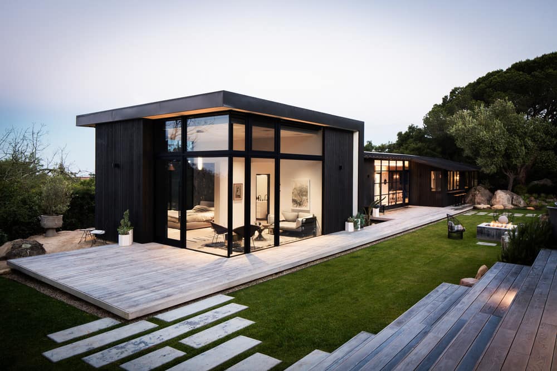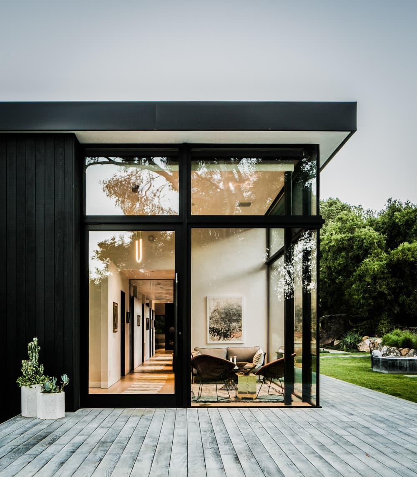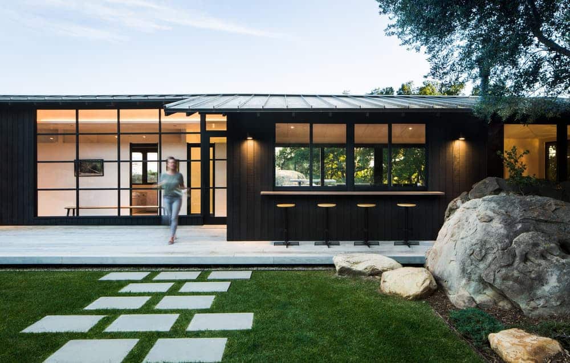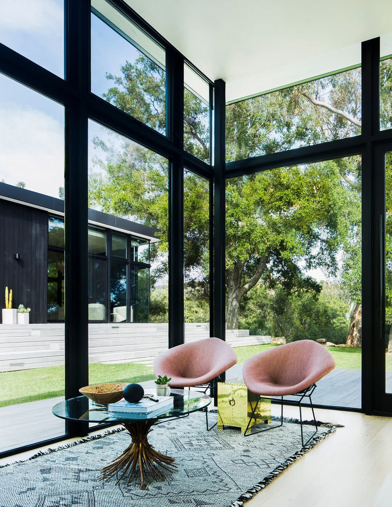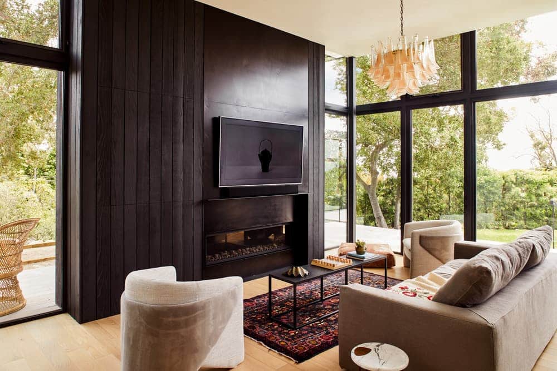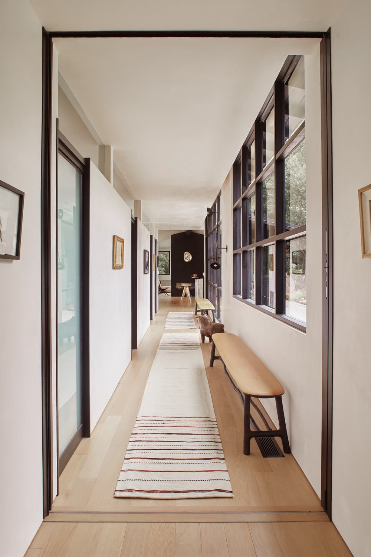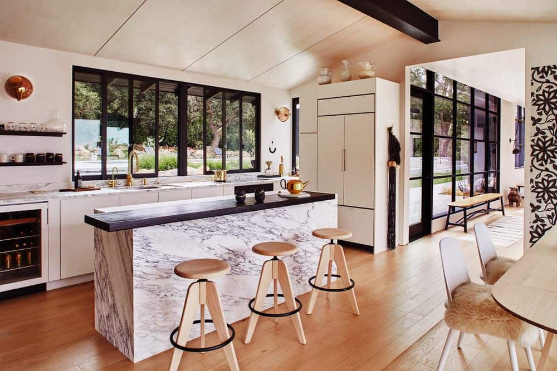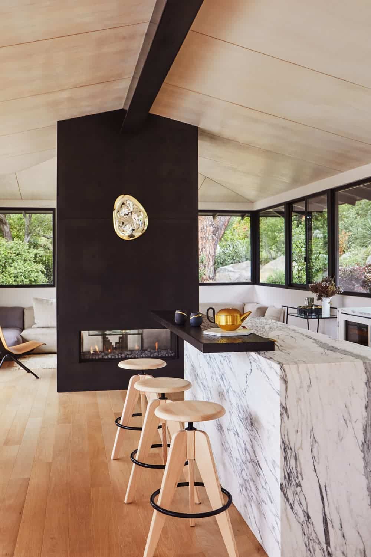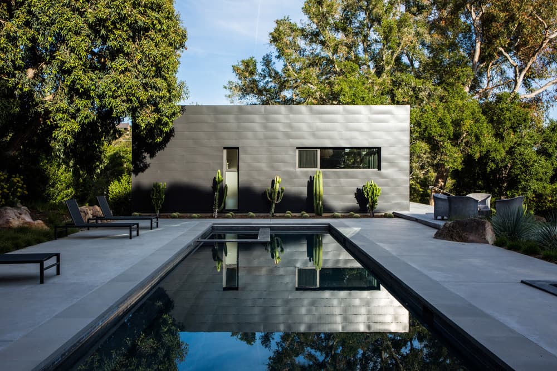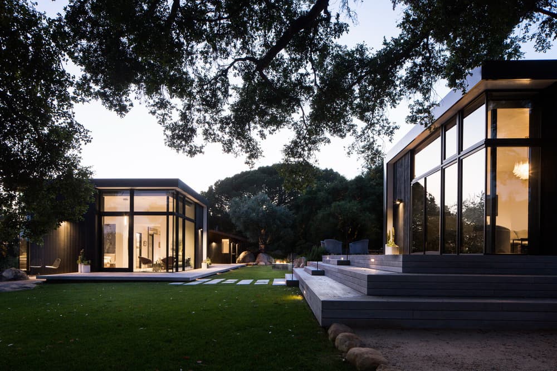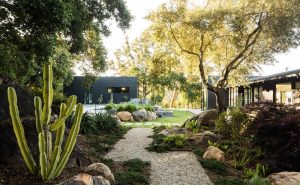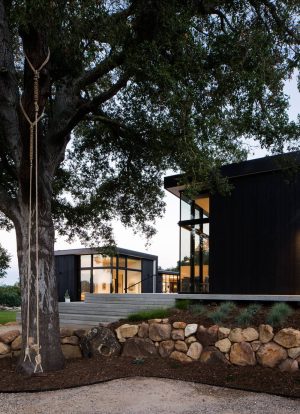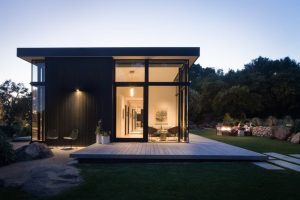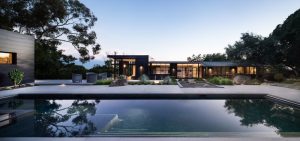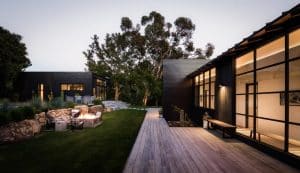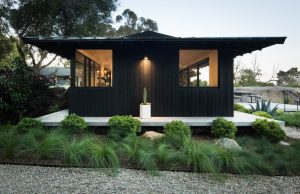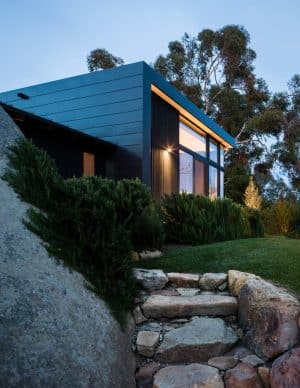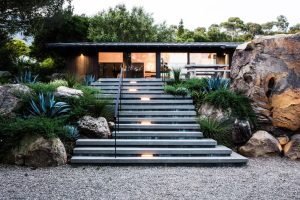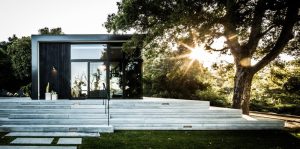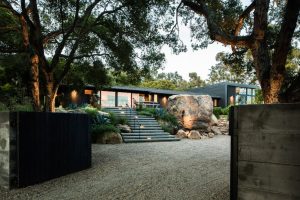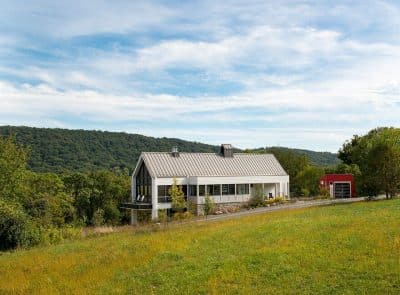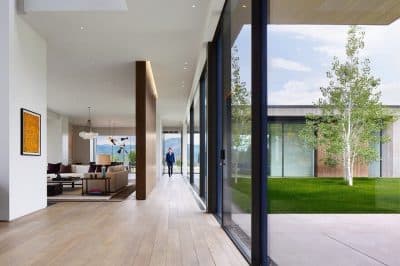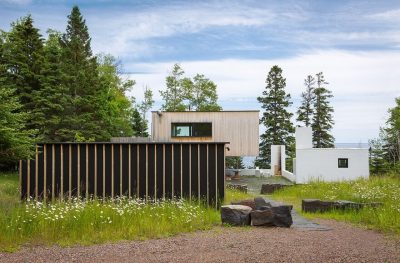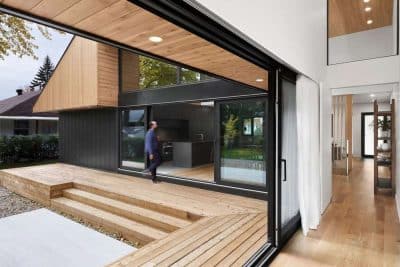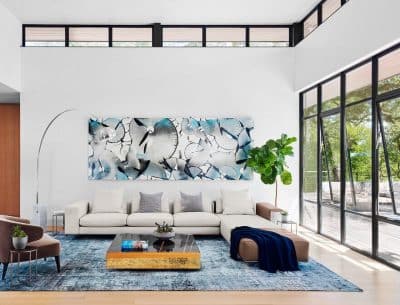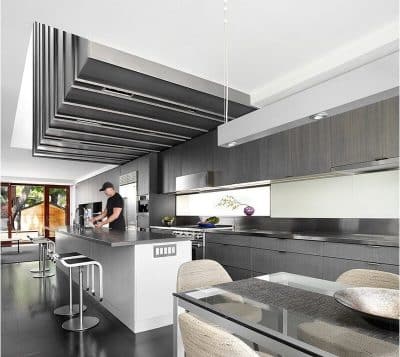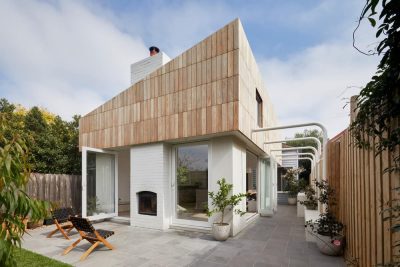Project: Quarry House
Architects: AB Design Studio
Principal: Josh Blumer, Aia
Project Manager: Glen Deisler, Aia
Design Team: Clay Aurell, Aia | Robert Pester | Joel Herrera | Amy Tripp
General Contractor: J Weir Masterworks | Jed Hirsch General Building Contractor
Mep: Mechanical Engineering Consultants
Interior Designer: House Of Honey
Landscape Architect: Progressive Environmental Industries
Structural Engineer: Darkmoon Building Design And Engineering
Location: Santa Barbara, California
Project Size: 2,435 sf
Construction Cost: $3 Million
Photo credits: Jason Rick
AB design studio is thrilled to announce that its Quarry House project, completed in partnership with House of Honey, has been selected as the 2022 Architizer A+Awards Popular Choice Winner in the Private House (M 2000-4000 sq ft) category.
Located in Montecito, CA, Quarry House is set in a rock quarry between the Santa Barbara foothills and Santa Ynez mountain range. Grand boulders surround this single-story residence with enhanced wrap-around wood deck. A long hallway links both sides of the home, from remodeled kitchen and living spaces, to a new and voluminous master suite addition. Honey House reflects the artistic and Zen qualities of the area’s past—a place once inhabited by a collective of bohemian poets, writers, and artists—by maintaining original elements and reusing stones found onsite.
Preserving its local heritage, the home also shares the same quarry stone as the nearby 1956-built Buddhist complex, designed by famed Santa Barbara architect Lutah Maria Riggs. The retreat-like dwelling features expertly detailed, well-appointed interiors, including bright rooms with birch-veneered ceilings, custom cabinetry and woodwork, and hand-selected furniture. Large segmented windows offer 360-degree views of the surrounding oak forest. The architects added a stepped pathway and serene garden courtyard to connect the home to a new pool and guesthouse.

