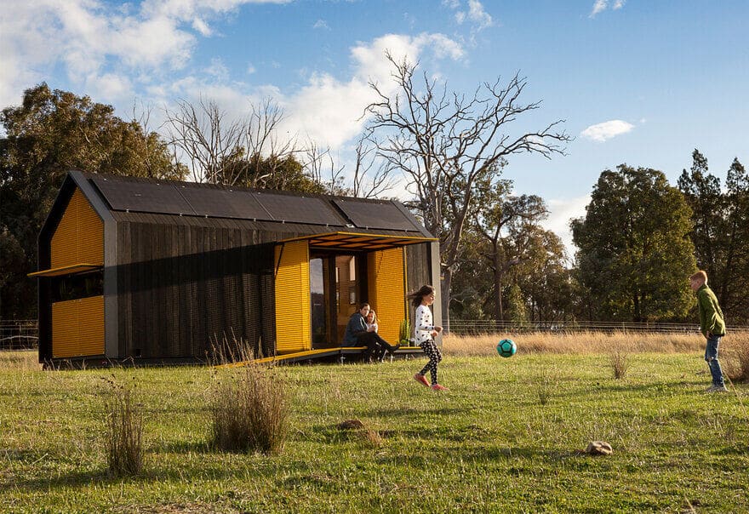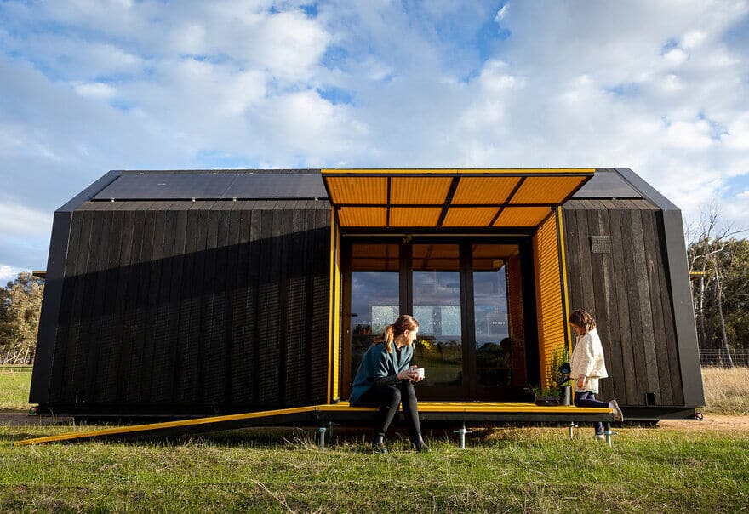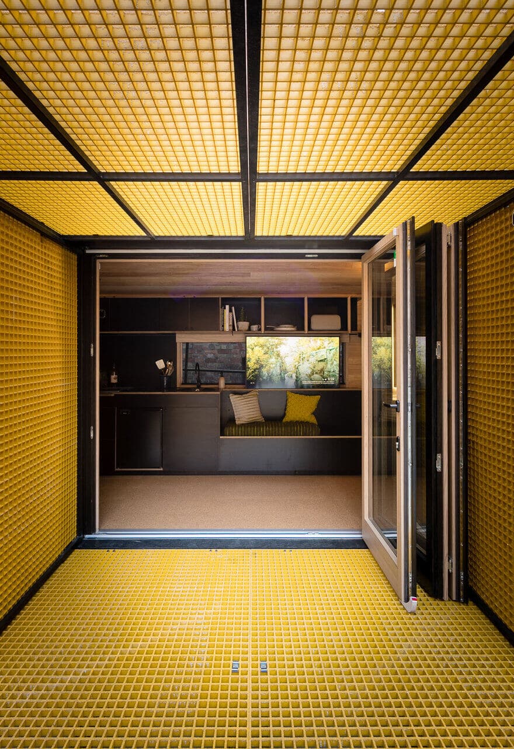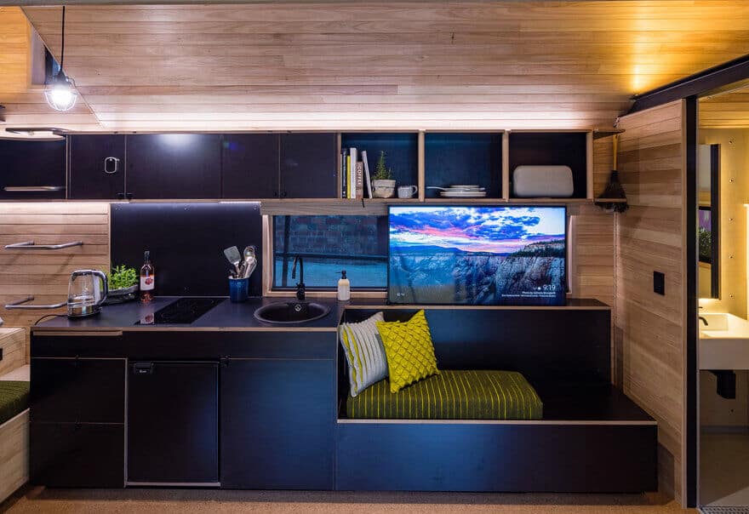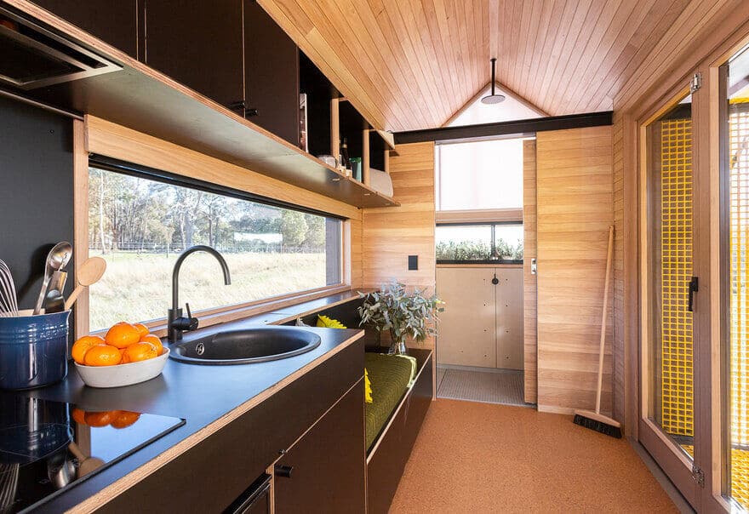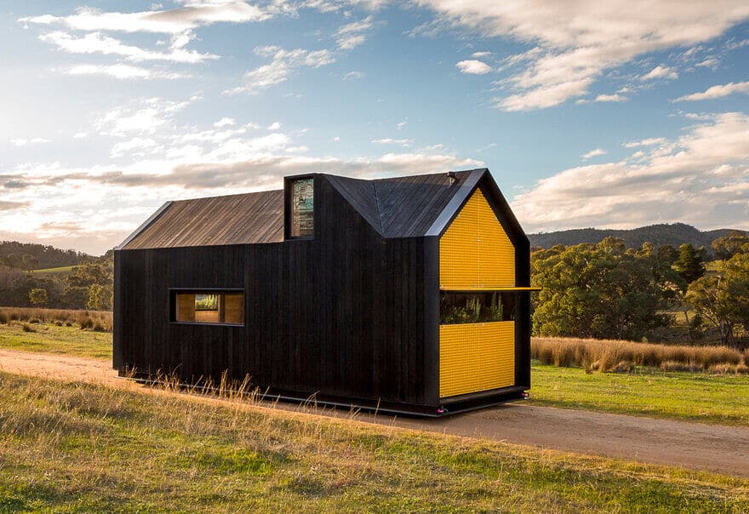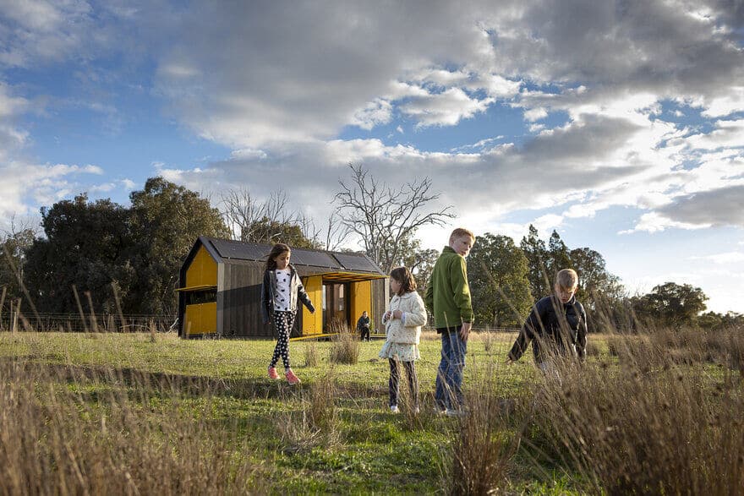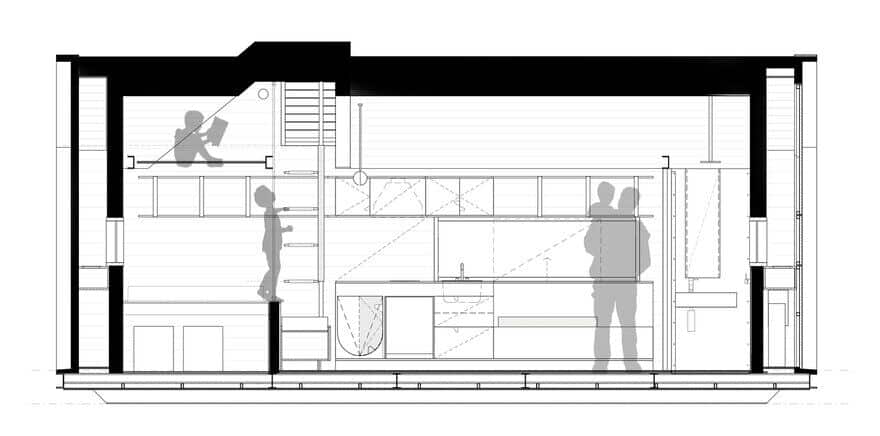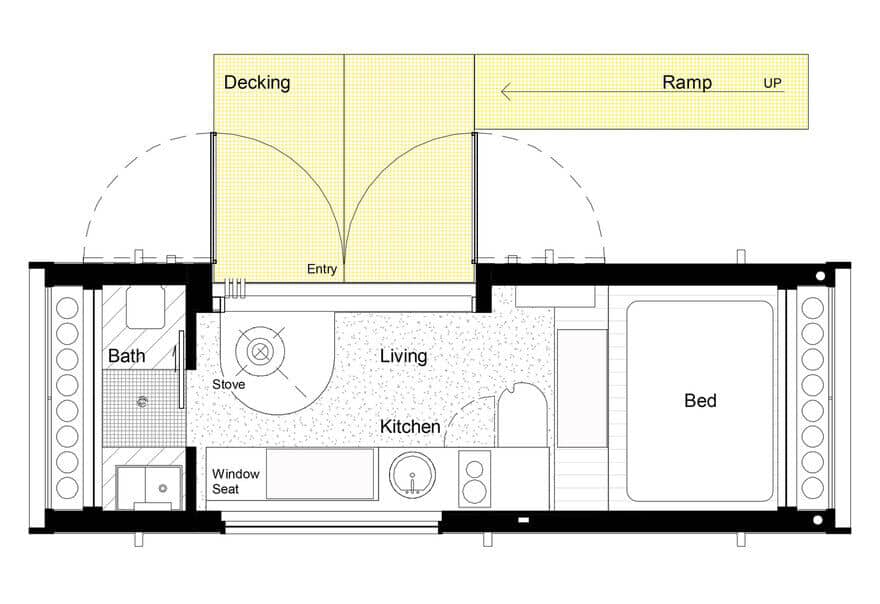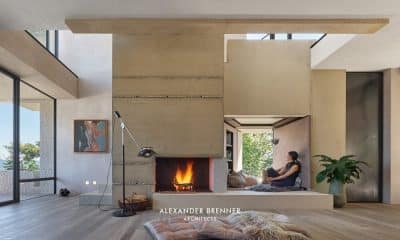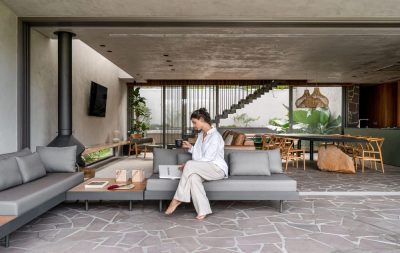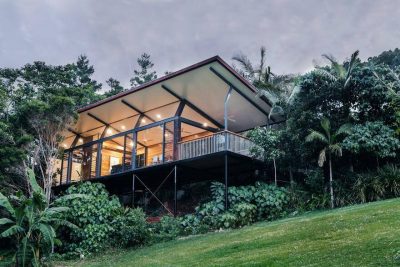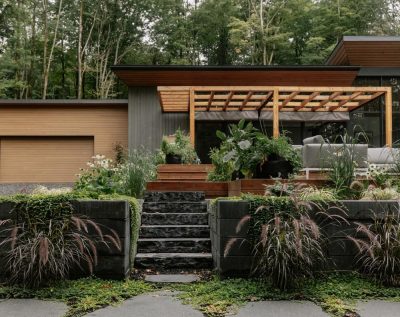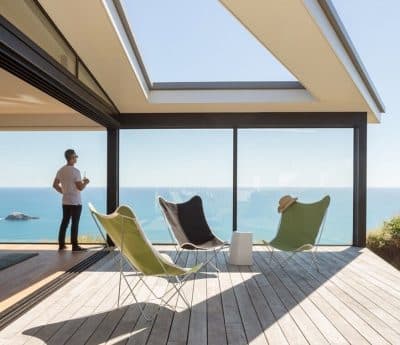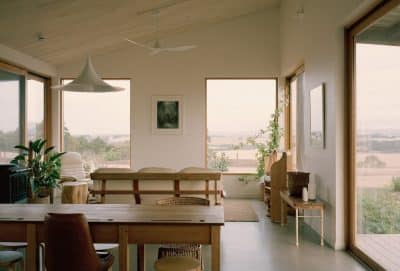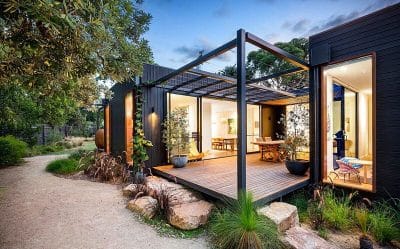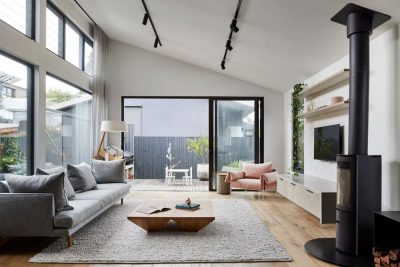Project: RACV Tiny Home
Architects: Maddison Architects
Location: Victoria, Australia
Lead Architect: Peter Maddison
Design Team: Jesse Newstadt
Area 19.0 m2
Project Year 2018
Maddison Architects were engaged by RACV to develop a ‘tiny home’ to showcase what makes a home comfortable to live in and affordable to run. The house was designed specifically to fit on the back of a truck so that it could be transported around Victoria.
A range of environmentally sustainable design initiatives have been woven into the project from passive design principles through to a range of active systems including integrated solar PV and battery storage.
We sought to investigate the simple gable roof form as a iconic indicator of home, whilst exploring the volume this creates internally. The object was conceived as a package that could literally be slid off a truck onto flat ground and ‘open up’. Hydraulic rams lift gridded yellow panels creating sunshades, wing walls and decking – much like a cardboard box would unfold. RACV Tiny Home can operate totally off grid or connect into services. Sewerage, grey water and drinking water are collected as is solar power. A high level of connectivity has been embedded into the fabric of the building to allow for voice activated Google Home to run the automated systems.
These include WIFI, security, home entertainment with concealed motorised TV, lighting, sound system and curtain operation. The construction of the building has high aspiring techniques that deliver a building 60% more energy efficient than a standard 6-Star Section J Rated home. (As rated by BEAC energy consultants) To achieve this rating we employed amongst other things, a seven layered wall and roof system that included ‘phase change’ (satchels of coconut and soy bean oil) which produces a wall characteristic equal to 100mm thick concrete slab. The RACV Tiny Home is built on a PFC raft with a steel portal frame, giving the required structural integrity to withstand a 100km/h headwinds whilst trucking around the state of Victoria.
Externally all extraneous objects such as gutters, solar panels, water tanks, etc, are embedded to present a well resolved sleek object. The finely spaced external spotted gum cladding is intended as a rain and sun screen. It would suit certain BAL applications, being Category 1 wood with a charred finish. Acknowledging the principles of biophilic design the interior is lined with radial sawn Vic hardwood, planting is included in window reveals. A collaboration with Clare Kelder (Graphic Designer) resulted in Australian wool and felt being used for purpose designed soft furnishings. Compact living is celebrated with fold out tables, micro bathroom, playful cargo net as a kids escape and built in seating much like you would expect in an aluminium Viscount caravan from the 70’s.

