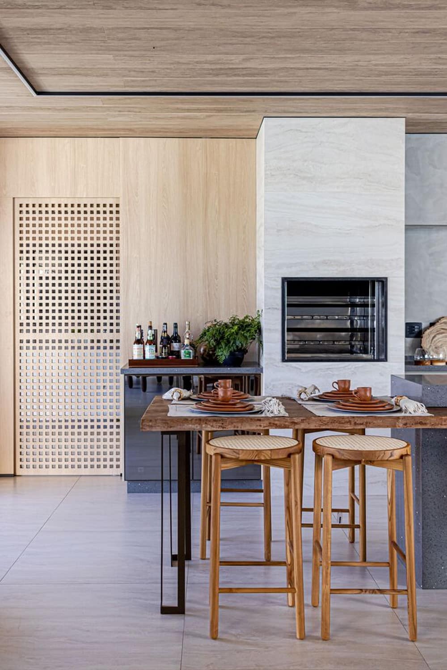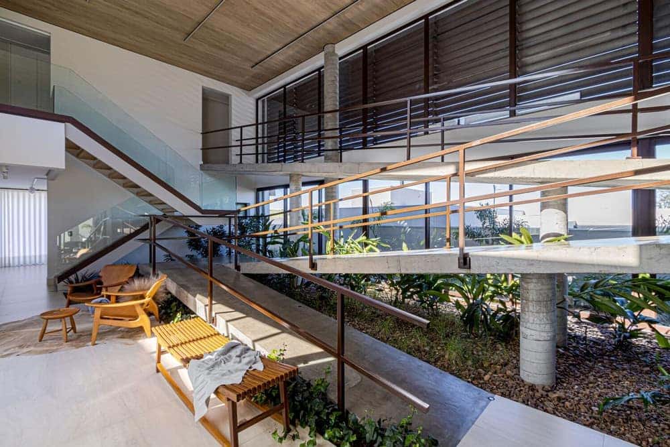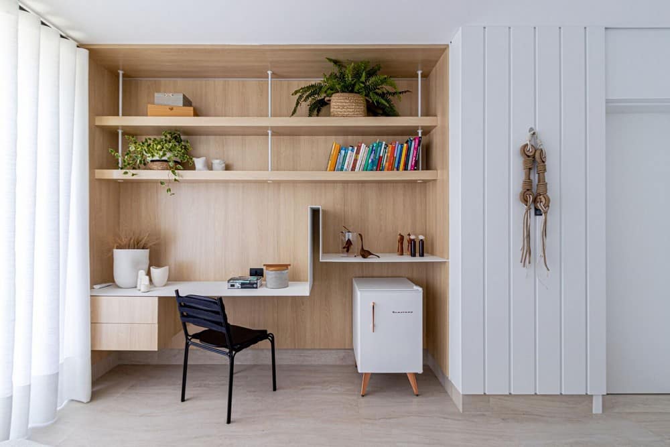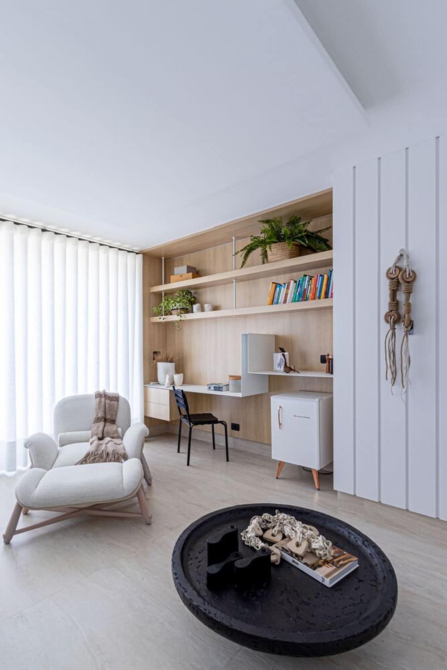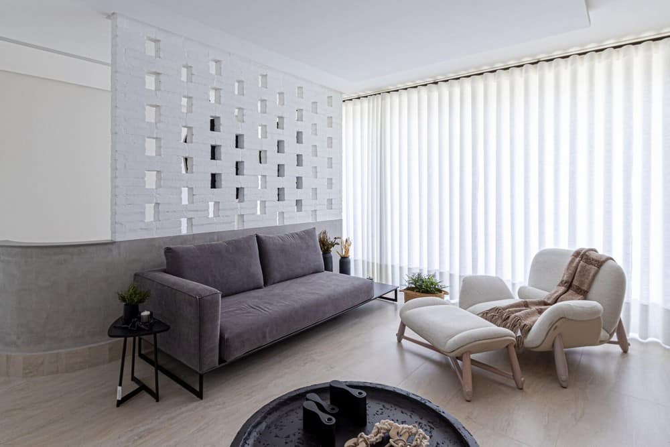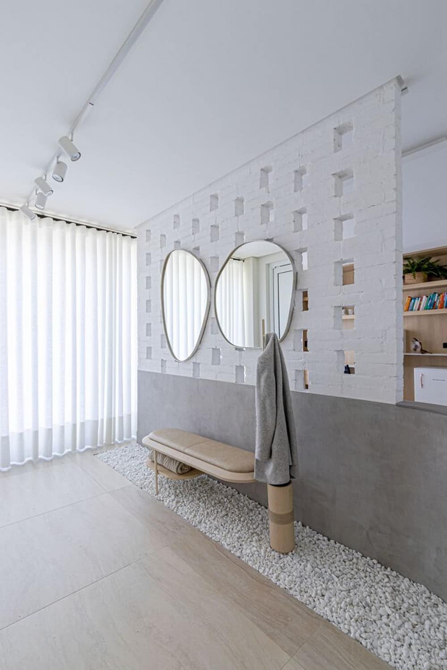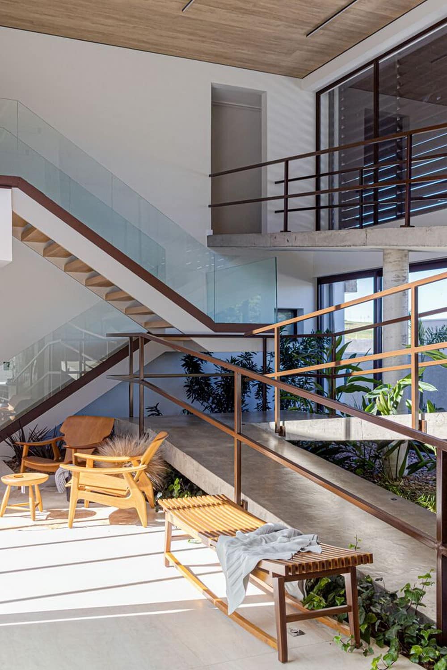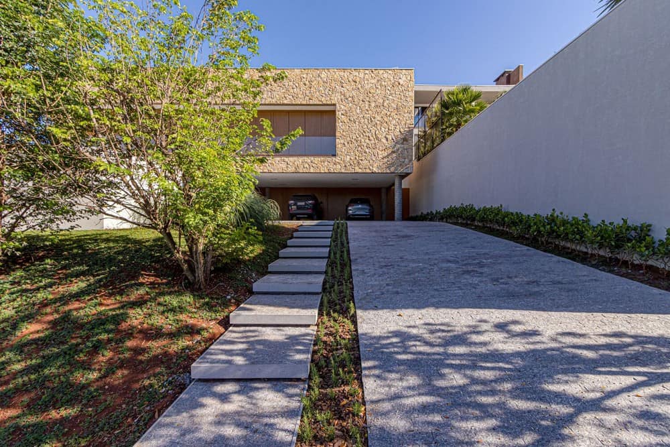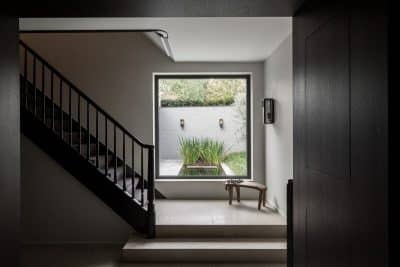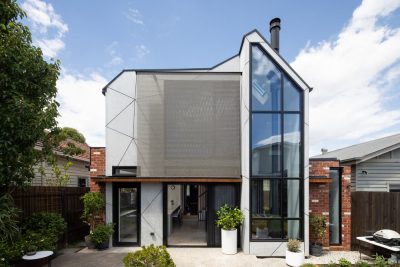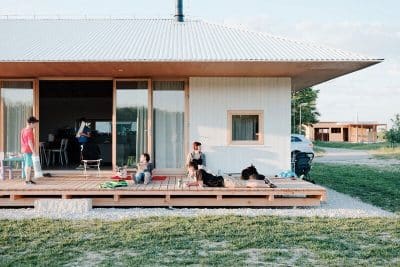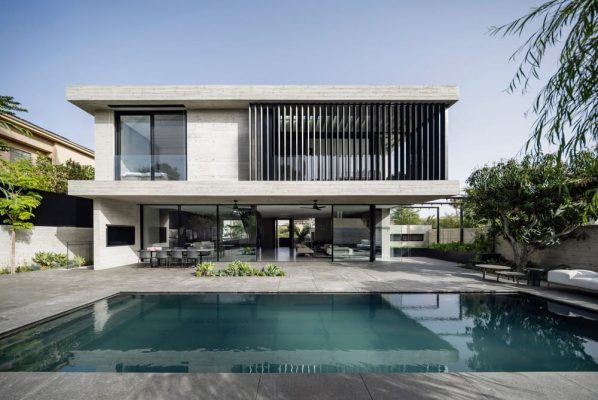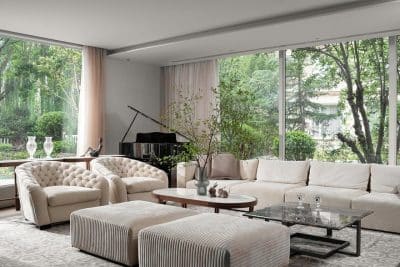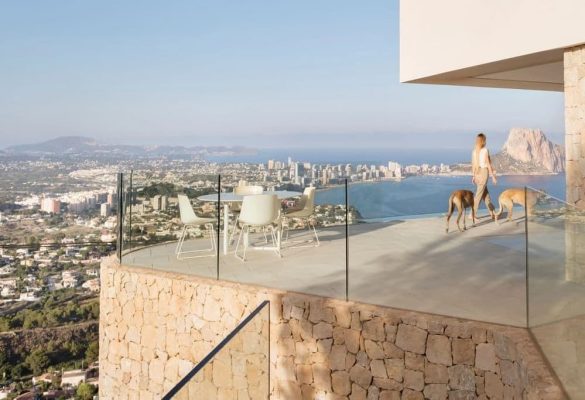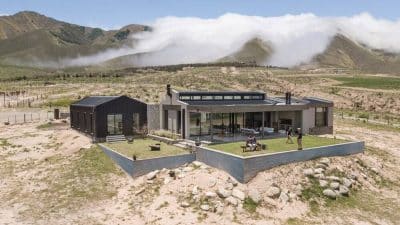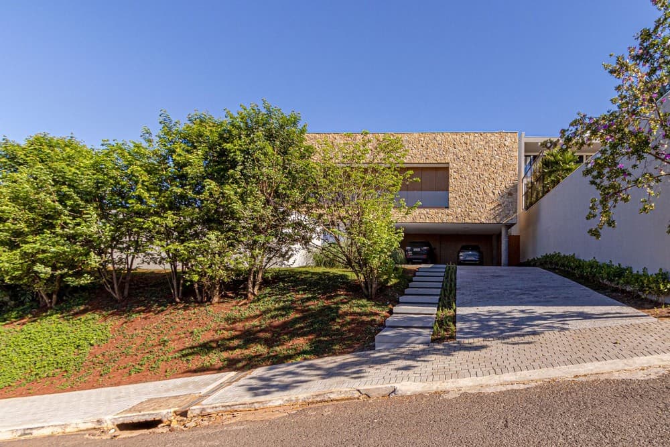
Project: Ramp House
Architects: Coelho Neto Arquitetura
Lead Architect: Benedito Coelho Neto
Location: Apucarana, Brazil
Area: 603 m2
Year: 2022
Photographs: Tatiana Galindo
The Ramp House is a project located in the interior of Paraná, Brazil. Located in a valley, the house offers a beautiful view and a sunset that is framed by the house. At the request of the owners, the building was designed with a very clear division between the intimate and social sectors, which are interconnected by a ramp, allowing for accessible movement between blocks.
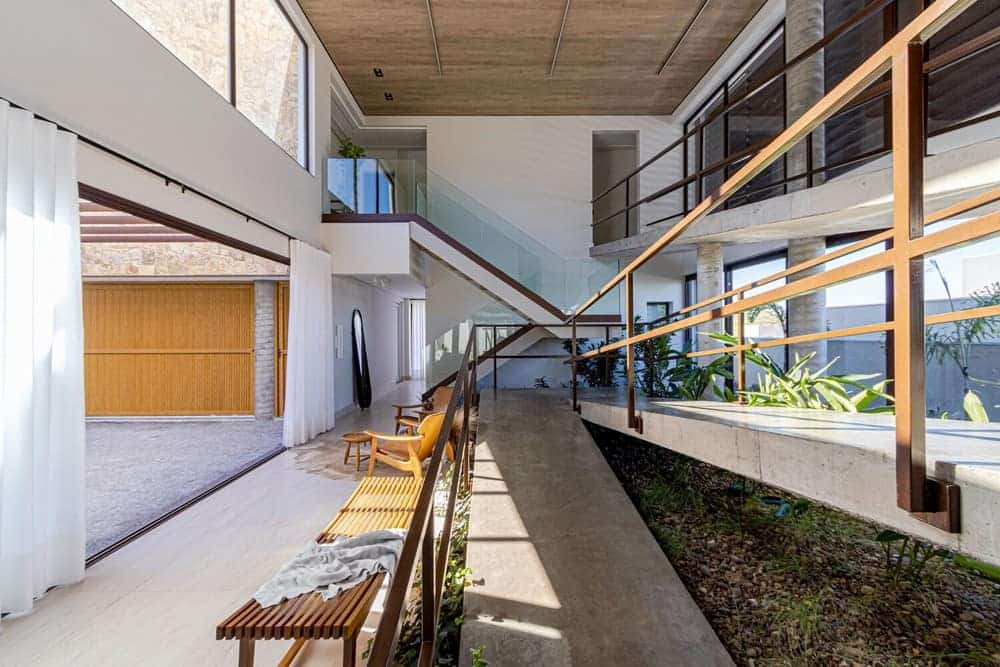
Designed to receive friends and family in large numbers, the social block of the Ramp House (ground floor) has free circulation between environments, giving more freedom to visitors, and accommodating them as needed. The main patio of the house opens up, allowing the possibility of expanding the garage area. The ground floor is shaped by patios and large doors, making the architecture permeated by vegetation and natural lighting.
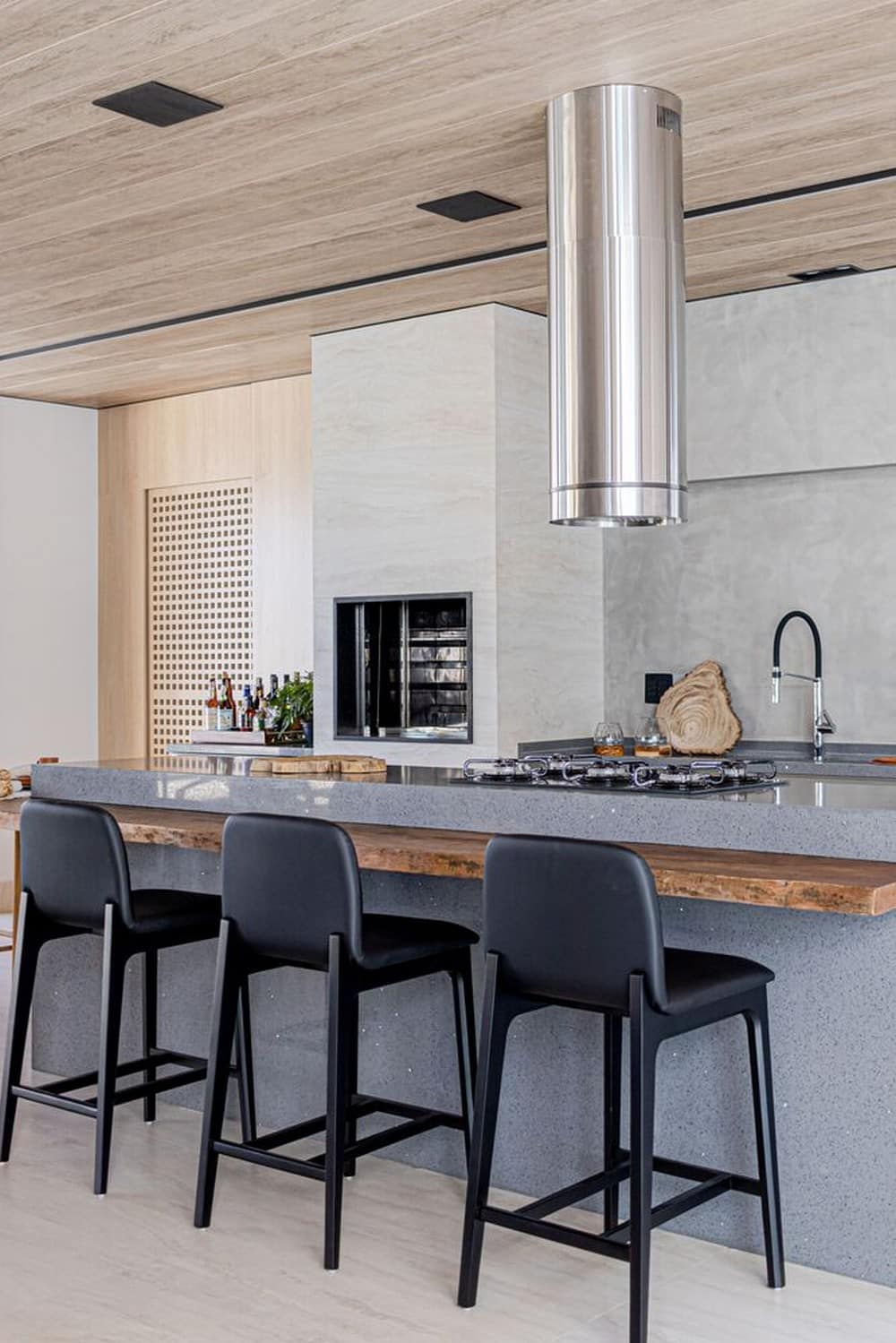
Going up the ramp, in the most intimate area, there are the 3 suites of the house, all facing the main façade, united by an extensive balcony that allows the contemplation of the view of the valley. In the area of the master suite, which is accessed from the closet, a bathroom was designed that could be used individually by the couple, each having its own space with shower, bench, and toilet, integrated by the internal garden.
