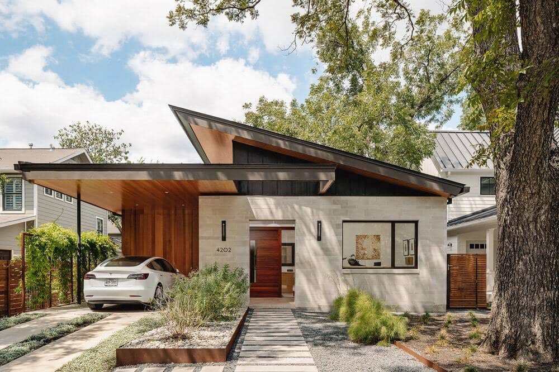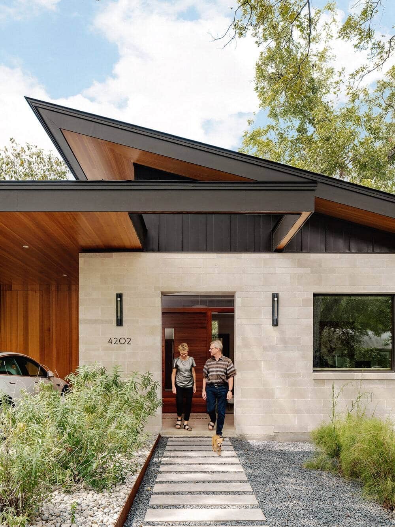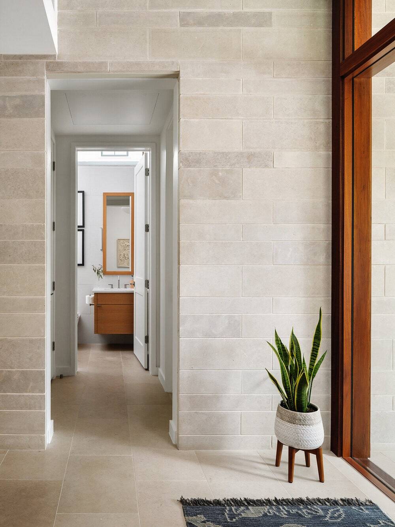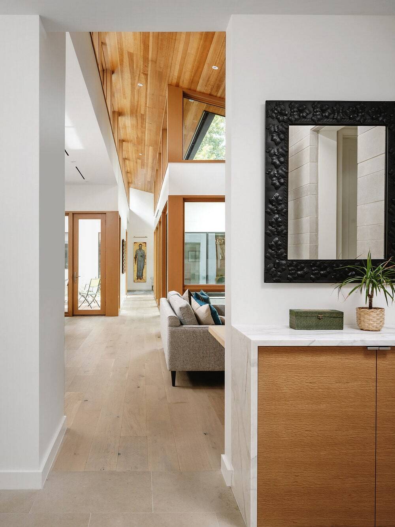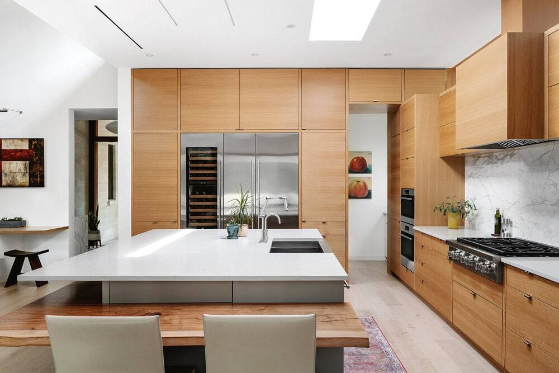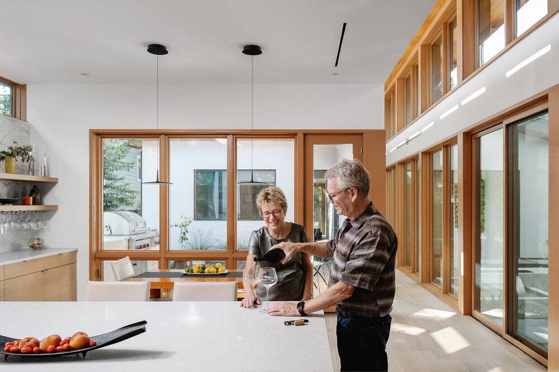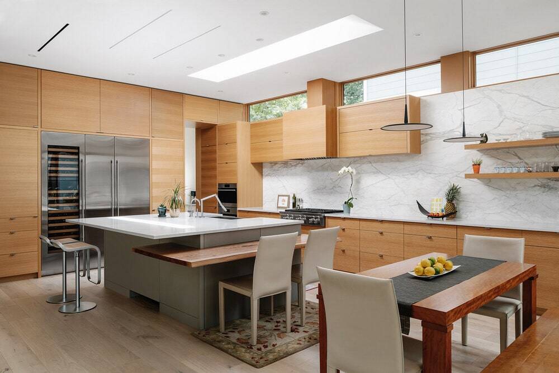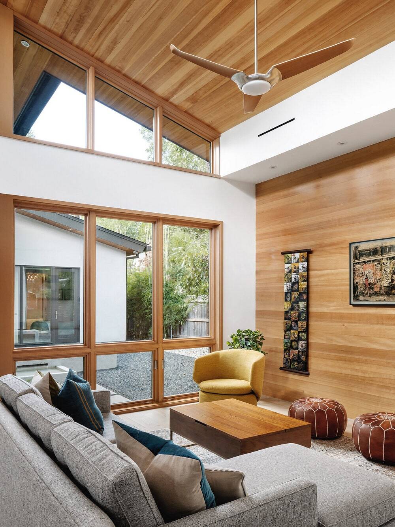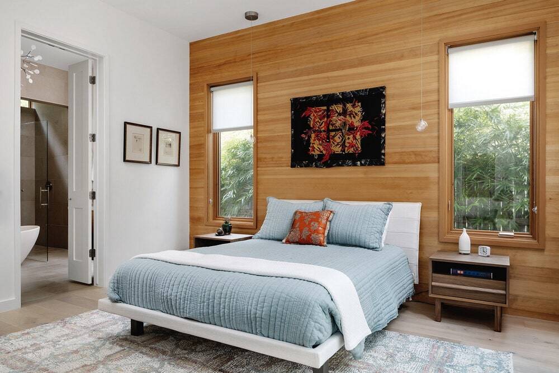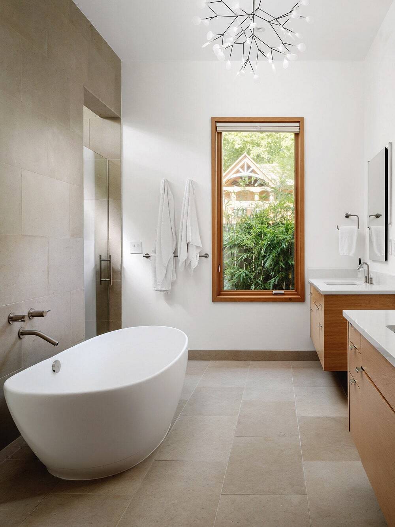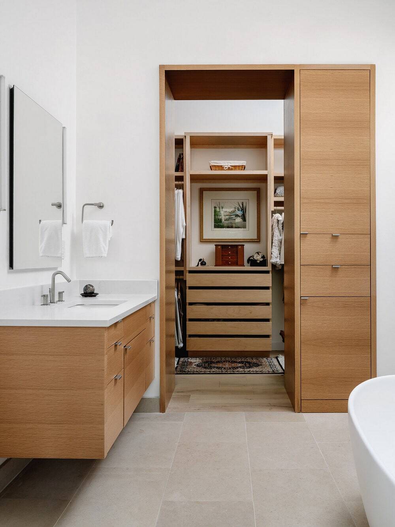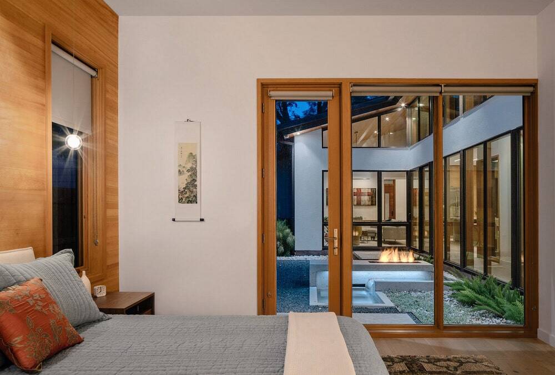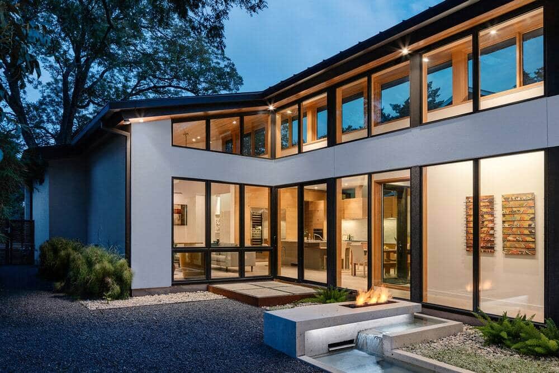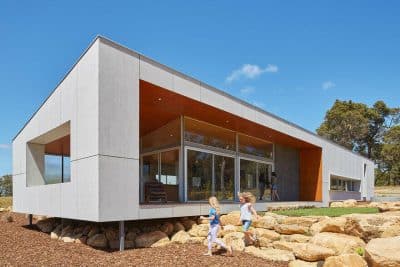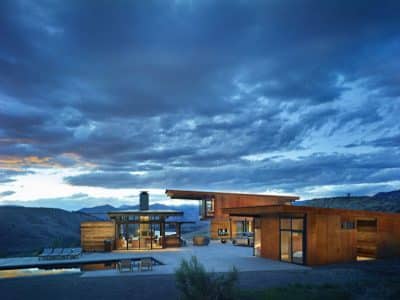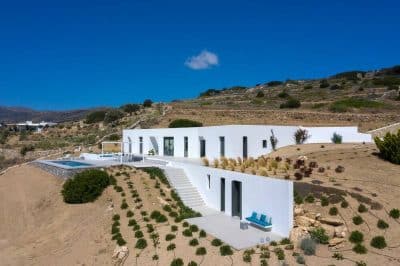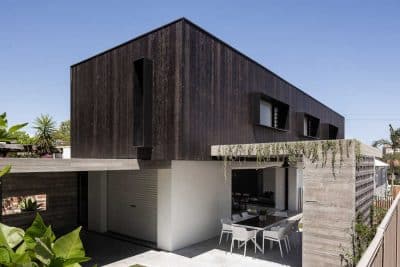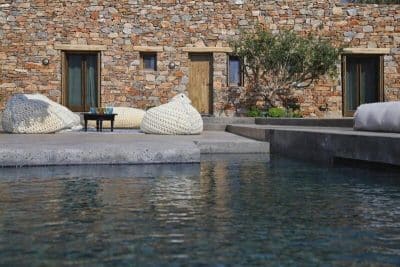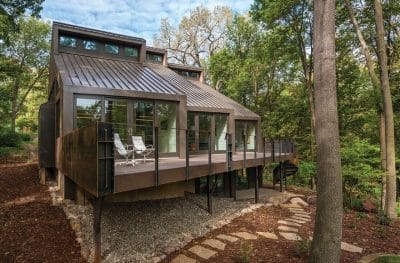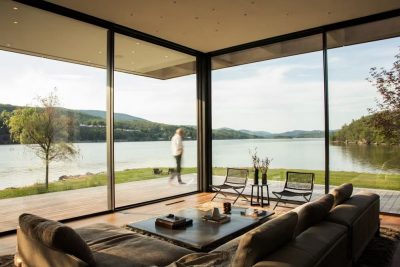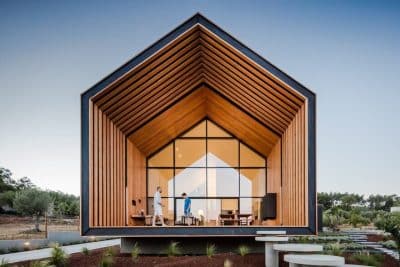Project: Ramsey Residence
Architecture: Clark Richardson Architects
GC: Mangum Builders
Landscape: Open Envelope Studio
Location: Austin, Texas, United States
Completed 2020
Photo Credits: Chase Daniel
Text by Clark Richardson Architects
The Ramsey Residence was conceived as the diagrammatic intersection of dialectical program elements in both the interior and exterior. The spaces are split between a public area, closer to the street, and a private area, towards the rear of the lot. They are connected by a circulation spine: a tall southern lit clerestory gallery.
The gallery is flanked by oppositional outdoor spaces, one characterized by a constructed ground plane intended for cooking, herb gardening and socializing; the other is characterized by landscape and permeable surfaces punctuated by a central water feature.
A sectional diagram manipulated across the length of the house defines varied spaces for inhabitation, alternating between double height, clerestory lit spaces and modest transitional zones where lower ceilings allow for the routing of building services. Natural daylighting, material cues and art elements provide a second layer of hierarchy to the procession through interior spaces.

