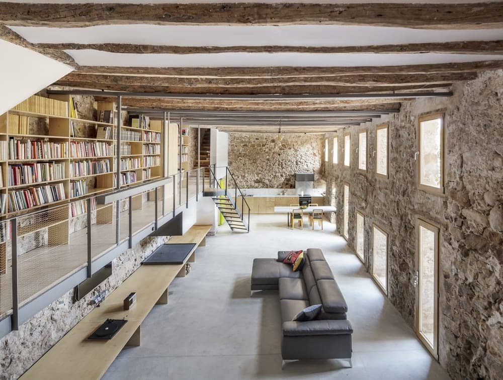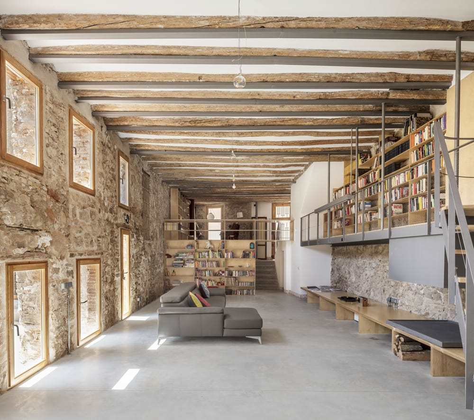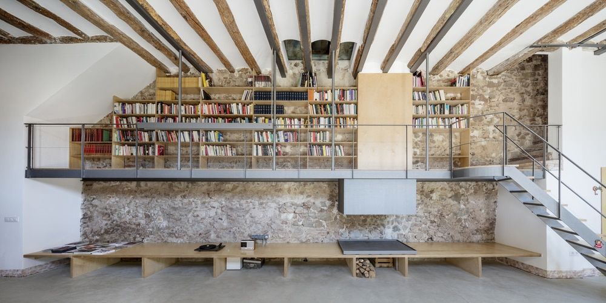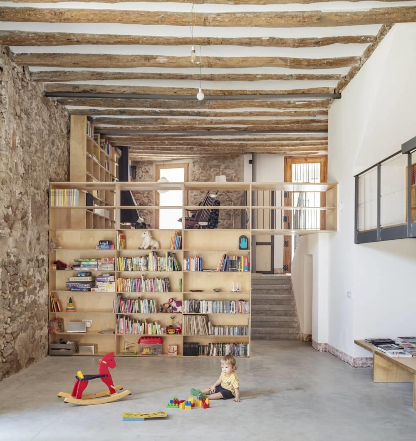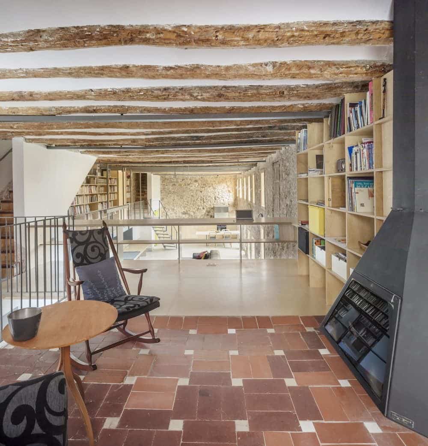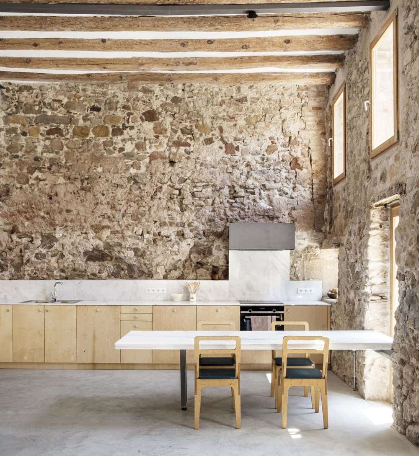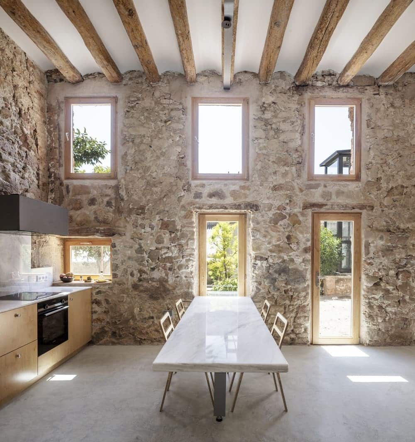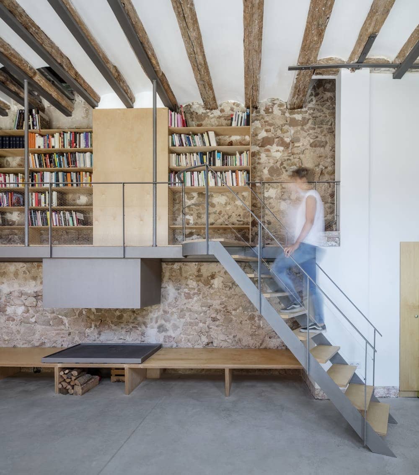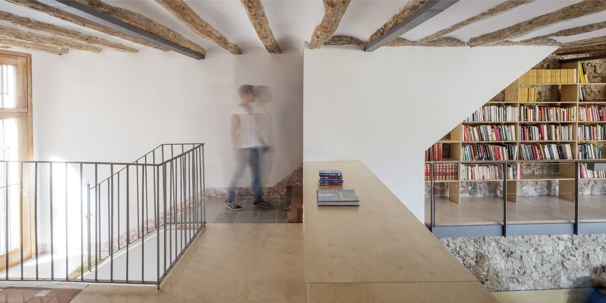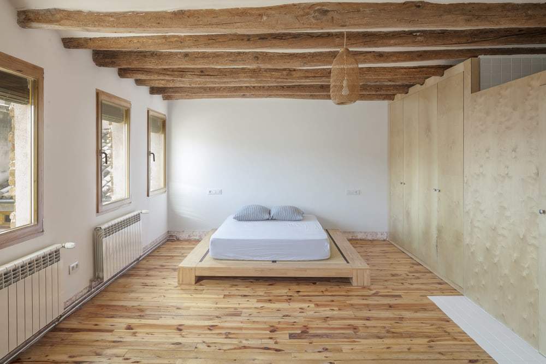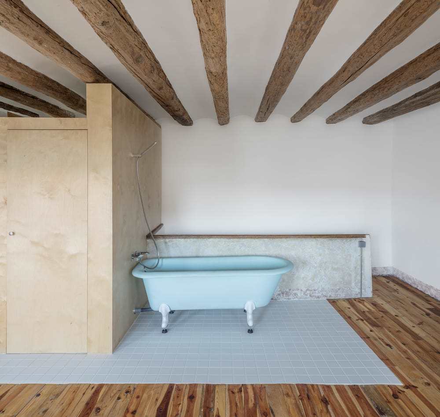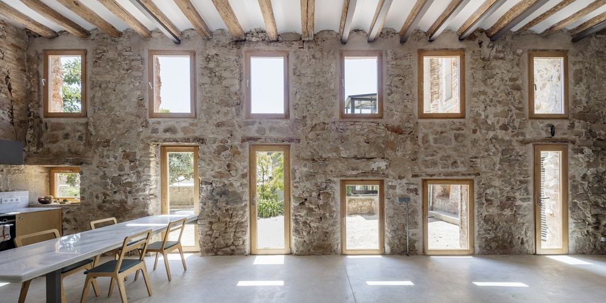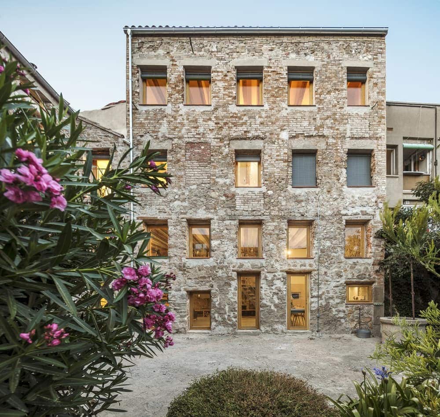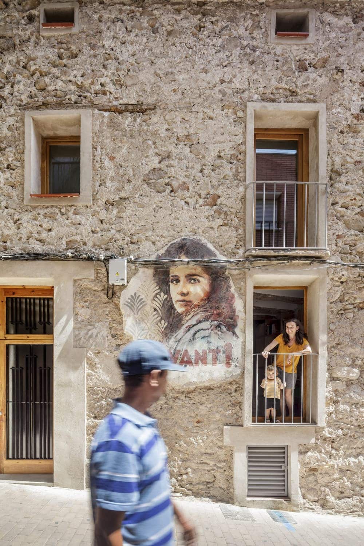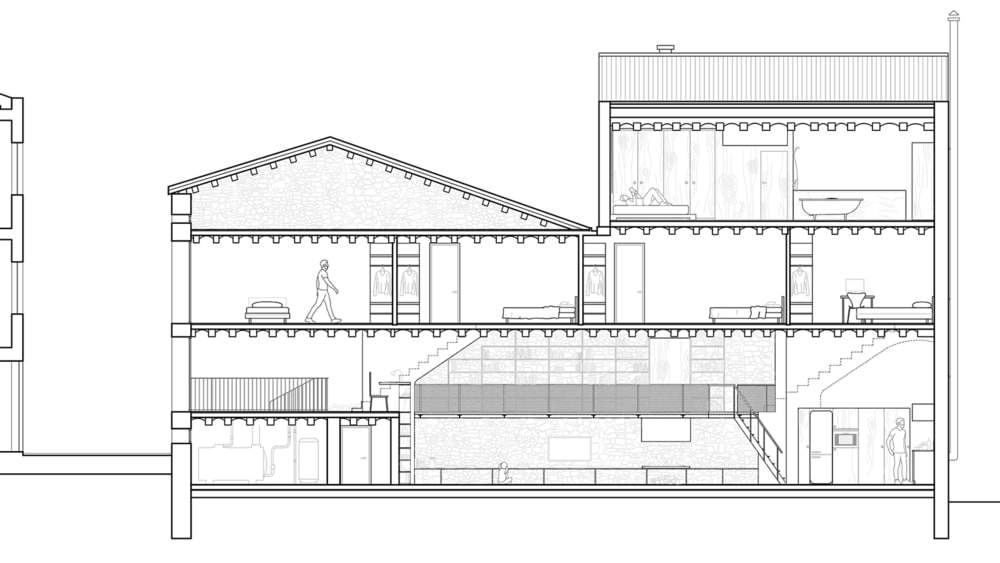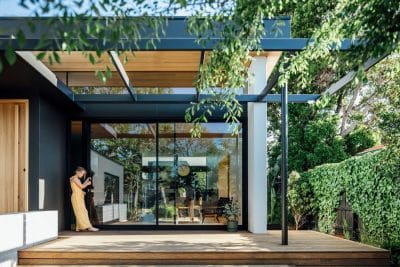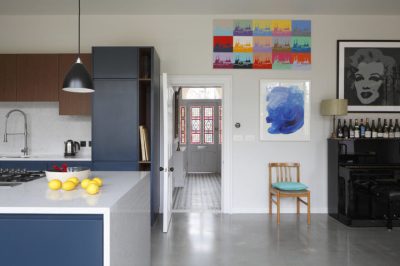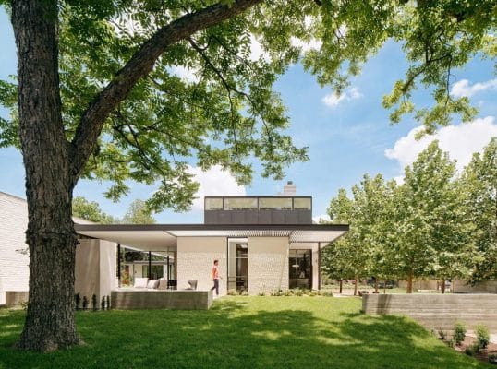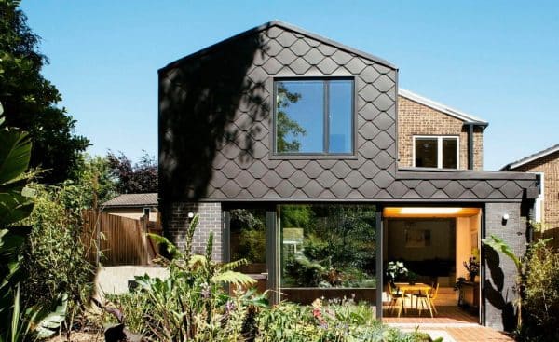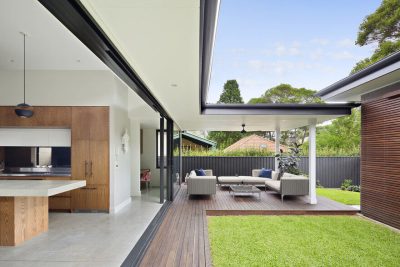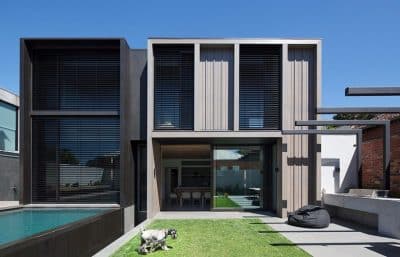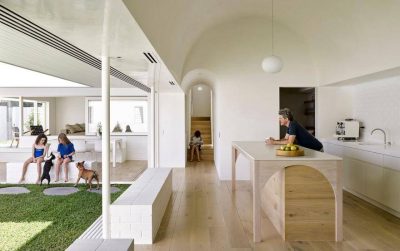Project: Reform of Two Buildings / Rec House
Architects: Guallart Architects
Design team: Elisabet Fabrega, Honorata Grzesikowska, Vicente Guallart, Firas Safieddine
Location: Igualada, Barcelona, Spain
Area: 5812 ft²
Year: 2020
Photography: Adria Goula
Text by Guallart Architects
The project focuses on the reform of two buildings built at the end of the 19th century, in the Rec neighborhood in Igualada, near Barcelona, which hosted a small textile industry and a house. The neighborhood is currently in the process of transformation from its industrial tradition focused on leather tanning to become a creative neighborhood that also hosts artists, cultural events and gastronomy.
The project has been an exercise based on emptying the buildings of slabs, patios, walls and pillars to find the space of the house and the office inside. Therefore, the project is based on a work of demolishing, reinforcing, recycling and valuing buildings made with simple, popularly-based materials. A double height space has been created on the ground floor of the house, with a book mezannine and a large open fireplace.
On the first floor, intended for the children’s rooms, a large intermediate space has been created built around the remains of the old ventilation patio. And on the upper floor a spacious room has been created with a pavement created with the recycling of the beams of the demolished floors. The exercise has been repeated in the small business building, creating a workspace on both the ground floor and the top floor, with great material austerity.
The facade, which exposes the different materials and phases of its construction, incorporates a mural by the artist Btoy, which reinforces the cultural character of the neighborhood.

