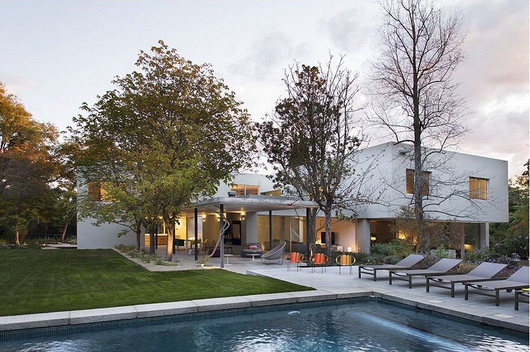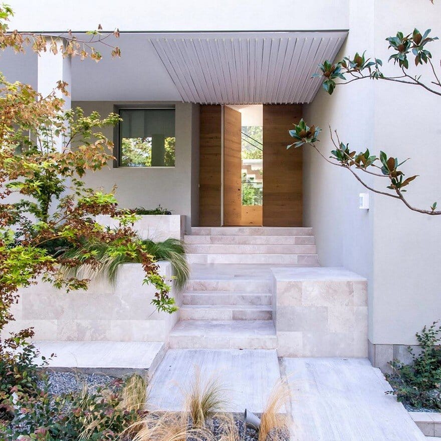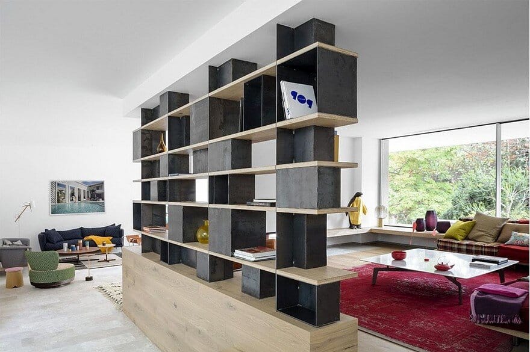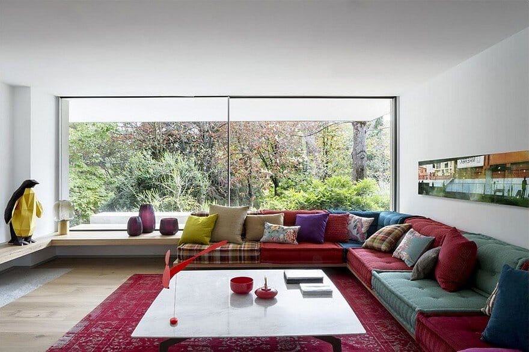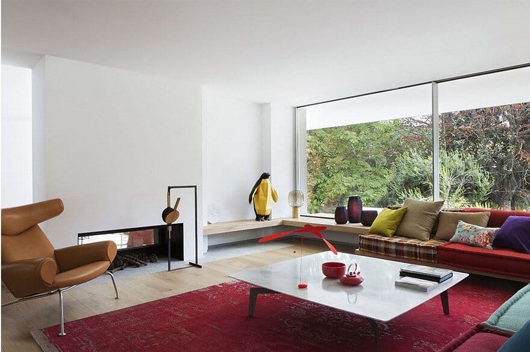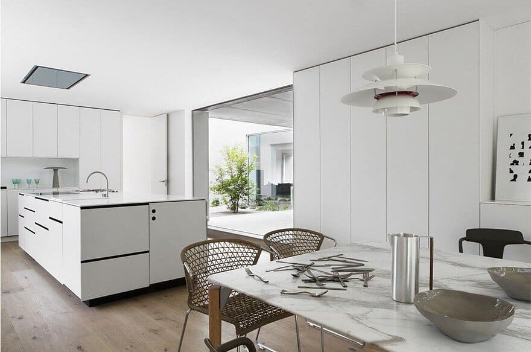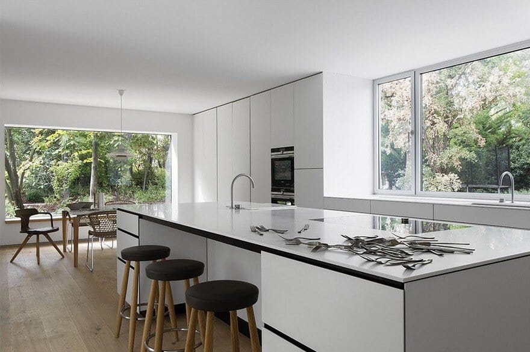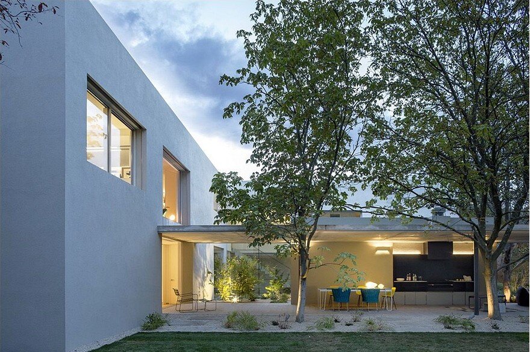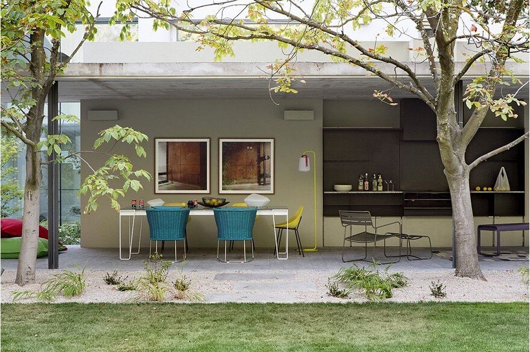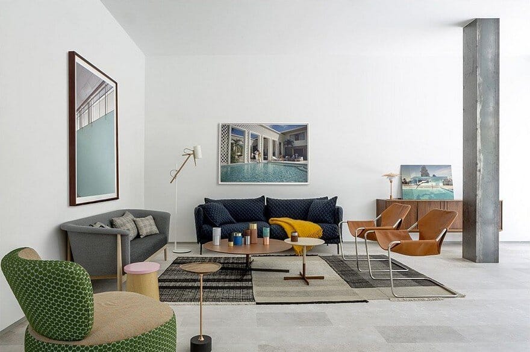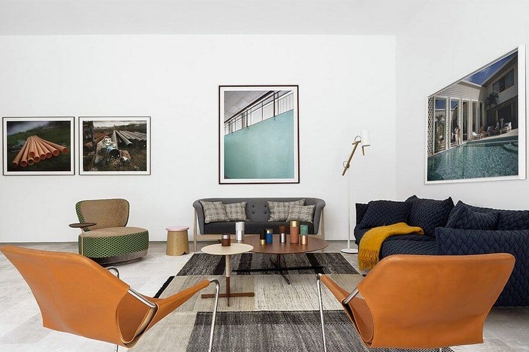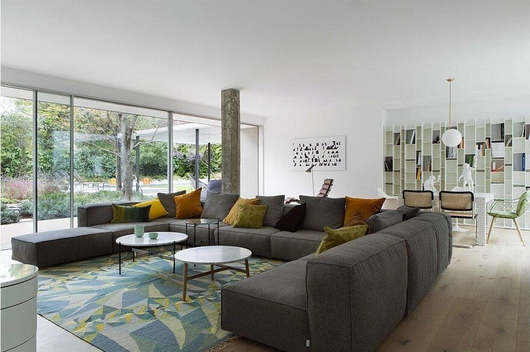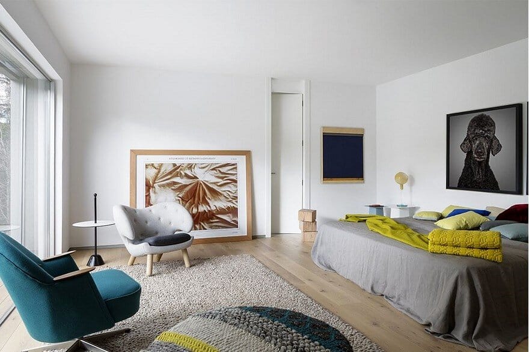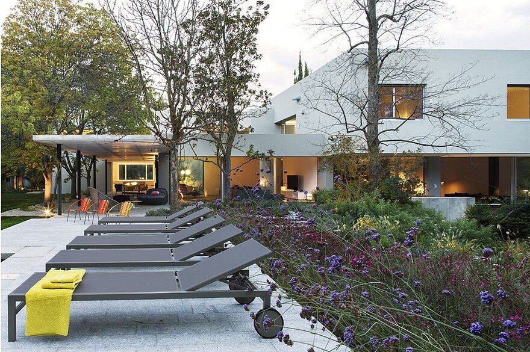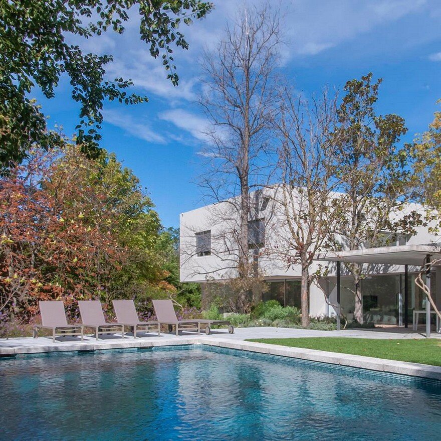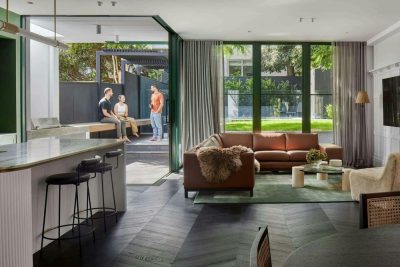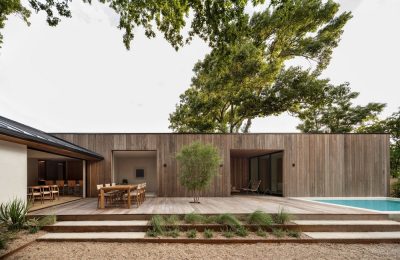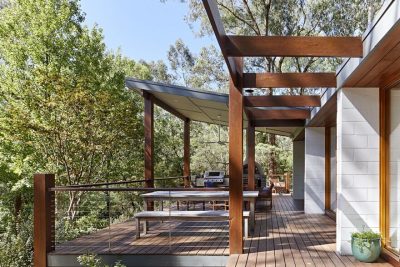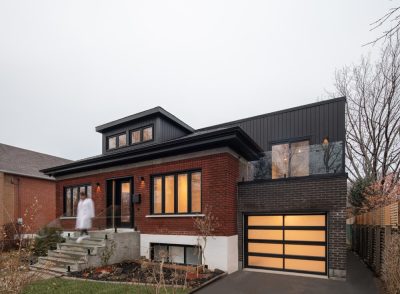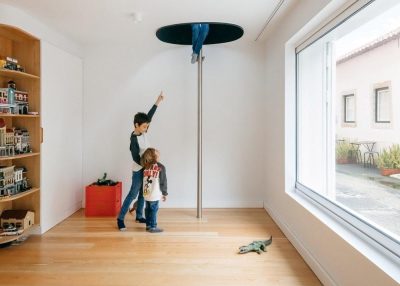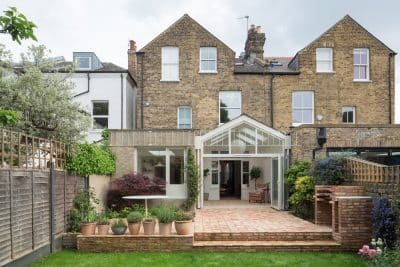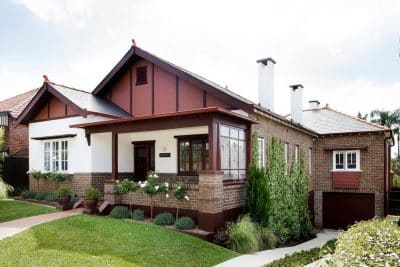Project: Refurbishment Project for L House
Architects: Ábaton Arquitectos
Interior design: BATAVIA, Spain
Location: Madrid, Spain
Photographs: Belen Imaz
L House is a refurbishment project recently completed by Madrid-based Abaton Arquitectura. The result is a very homely, open and warm house in close contact with nature.
The owners of this dwelling wanted to build an ABATON house, but it was crucial for them from the very beginning to achieve the feeling of a “home”. This is why we thought it would be better to refurbish an existing house with a consolidated plan and garden that would later accommodate the contemporary architecture that we proposed. Once finished, we wanted the house to look as if it had always been there.
Finally, our clients chose a 1960s house with a magnificent garden and with a very robust, compact enclosure. We wanted to “perforate” the facade, no so much as for the house to open up onto the garden, but for the garden to look onto the house. We generated different voids within the architecture, thus allowing the vegetation to enter the house.
We tried, for instance, for the main staircase to be part of the outdoor space and not the other way round. With the longitudinal porch we managed to integrate the kitchen within the porch itself rather than within an internal room.
The living room was originally divided into three spaces at different levels which we wanted to keep, especially in the central area, a warmer space contained within a larger one.
From the outset, we shared with our clients an architectural concept of space as integrating, not only the enclosure itself, but also its furniture, textures, materials, landscaping, vegetation, etc. Every detail contributes towards generating the impressions we strive to achieve and which add character to a way of living.
Materials / structure:
The building is of mixed structure, partly in reinforced concrete and partly in masonry with a flat roof. The façade is made of concrete.
Windows with narrow aluminium frames and steel elements are painted grey.

