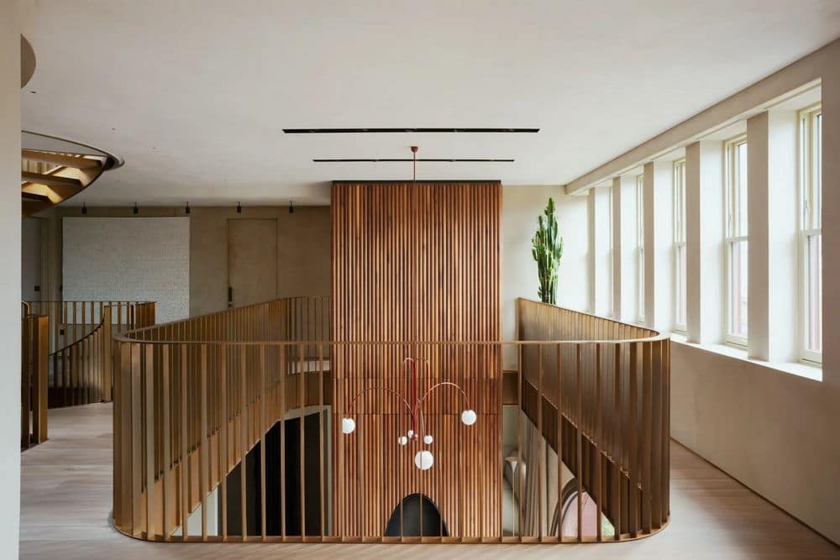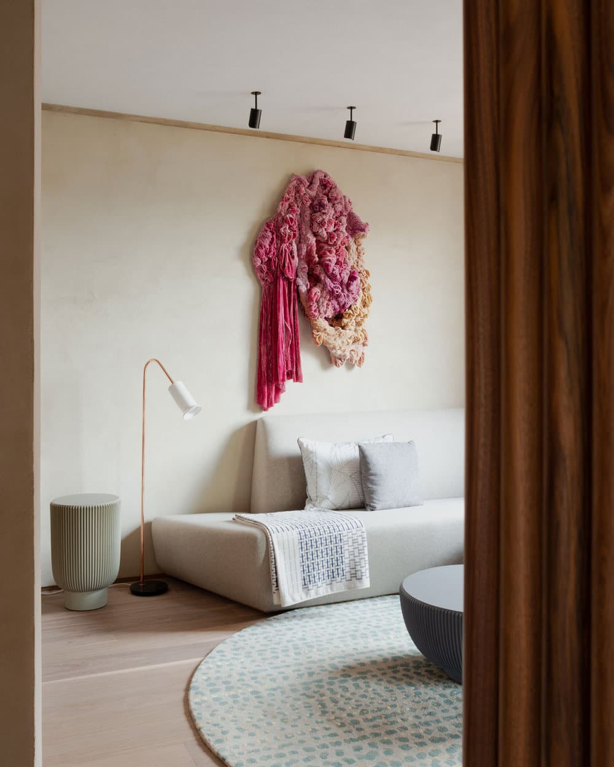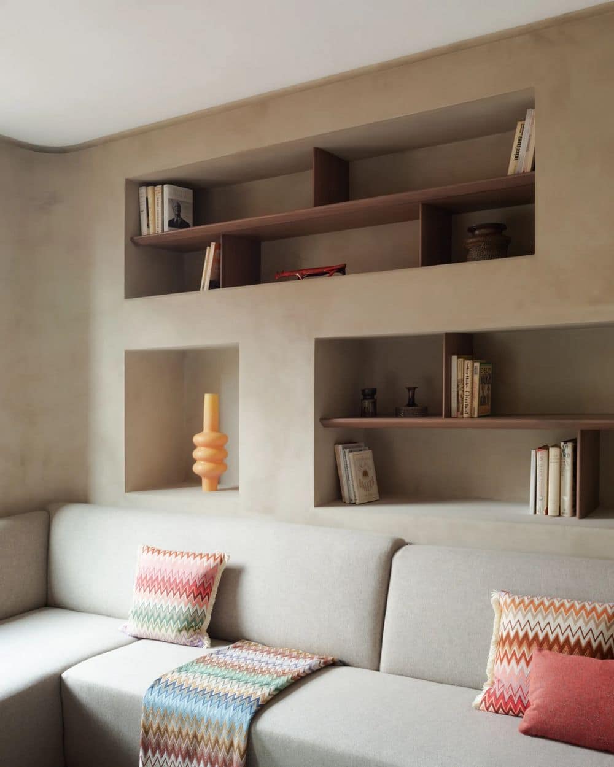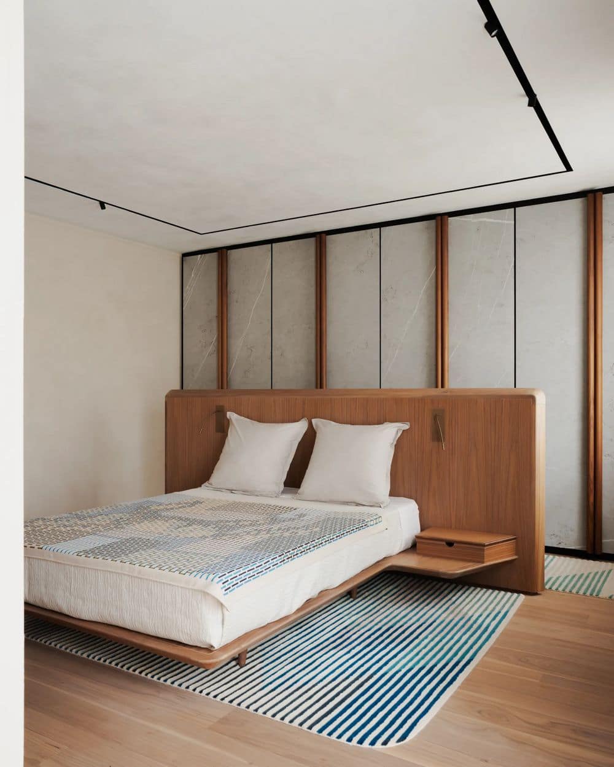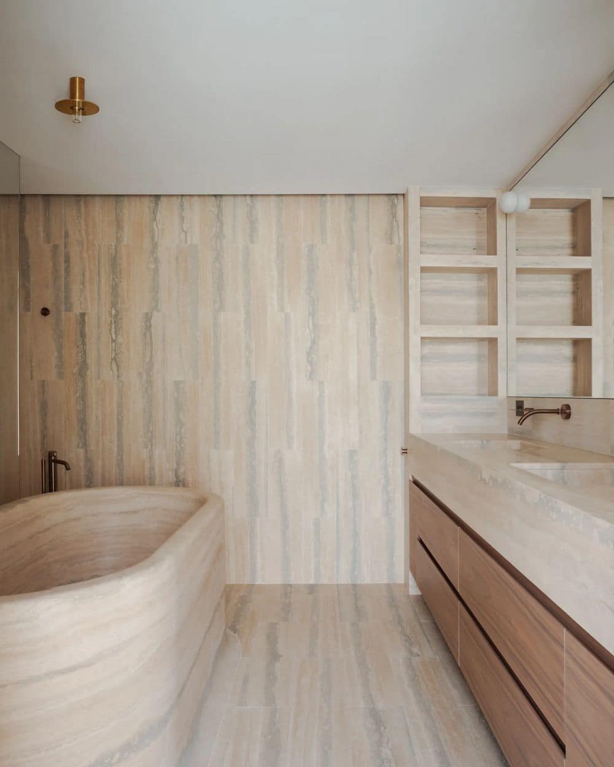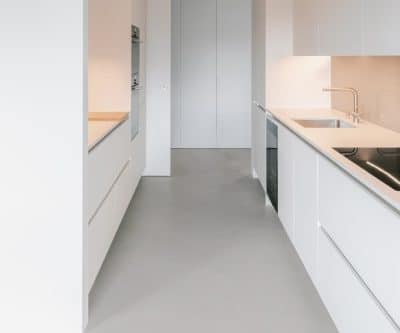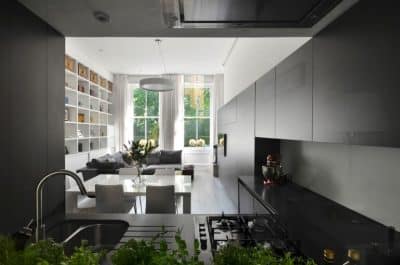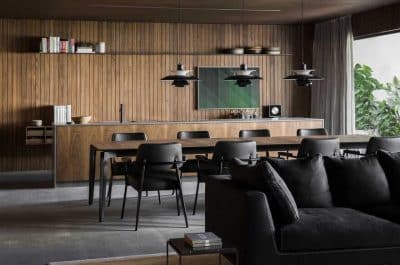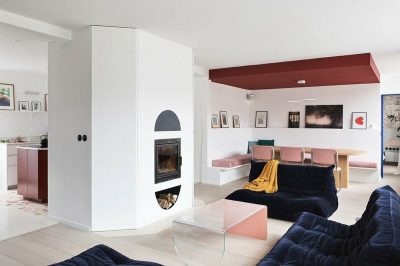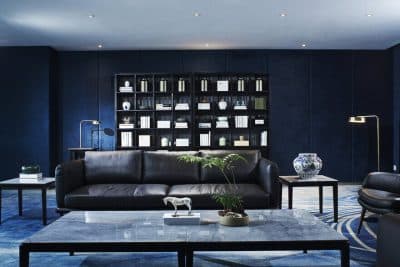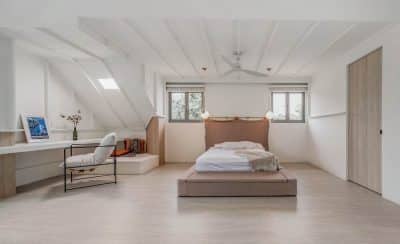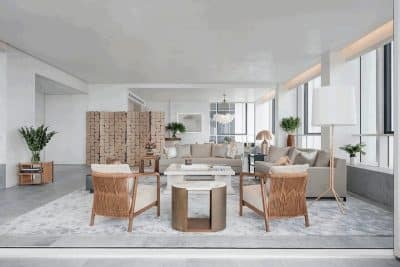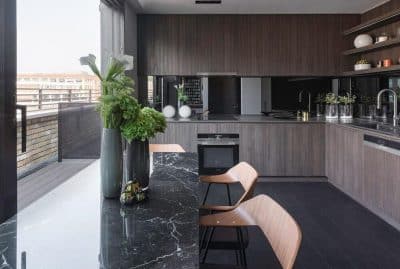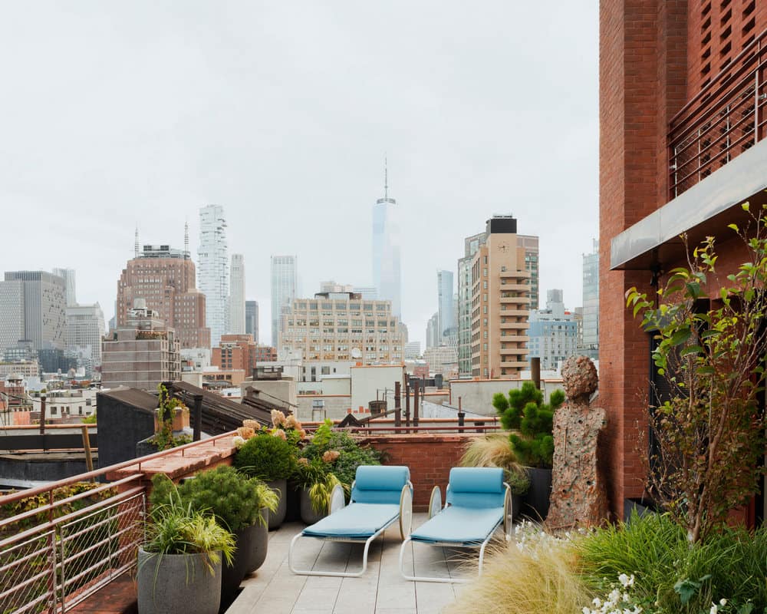
Project: Soho Triplex
Architects: Studio Razavi Architecture
Location: New York, United States
Area: 415 m² (4.470 SF) interior+130 m² (1.400 SF) terraces
Date: 2022
Photo Credits: Simone Bossi
Text by Studio Razavi
The project brief was to connect three existing but separate floors to create a single family home with rooftop & terrace access.
To build a home – a place where people can sense each other’s presence – we opted to sacrifice floor area. Two separate floor openings were created, one in the intermediate slab, another one through all floors for the stairs. A large bronze finished helix which acts as the house’s central core. This contributed in creating a feeling of generosity on an otherwise modest floor plate, becoming a remarkable architectural feature by itself.
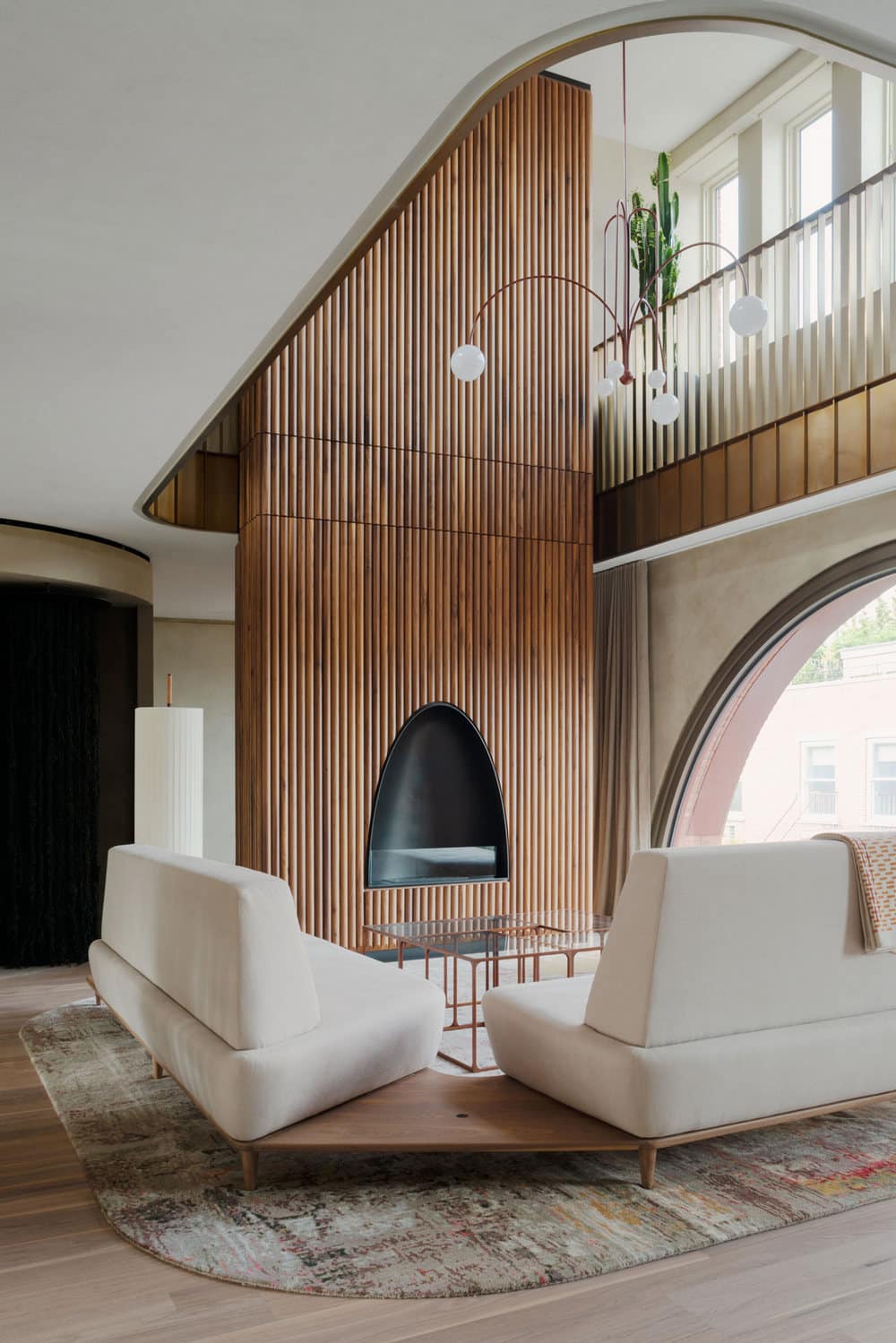
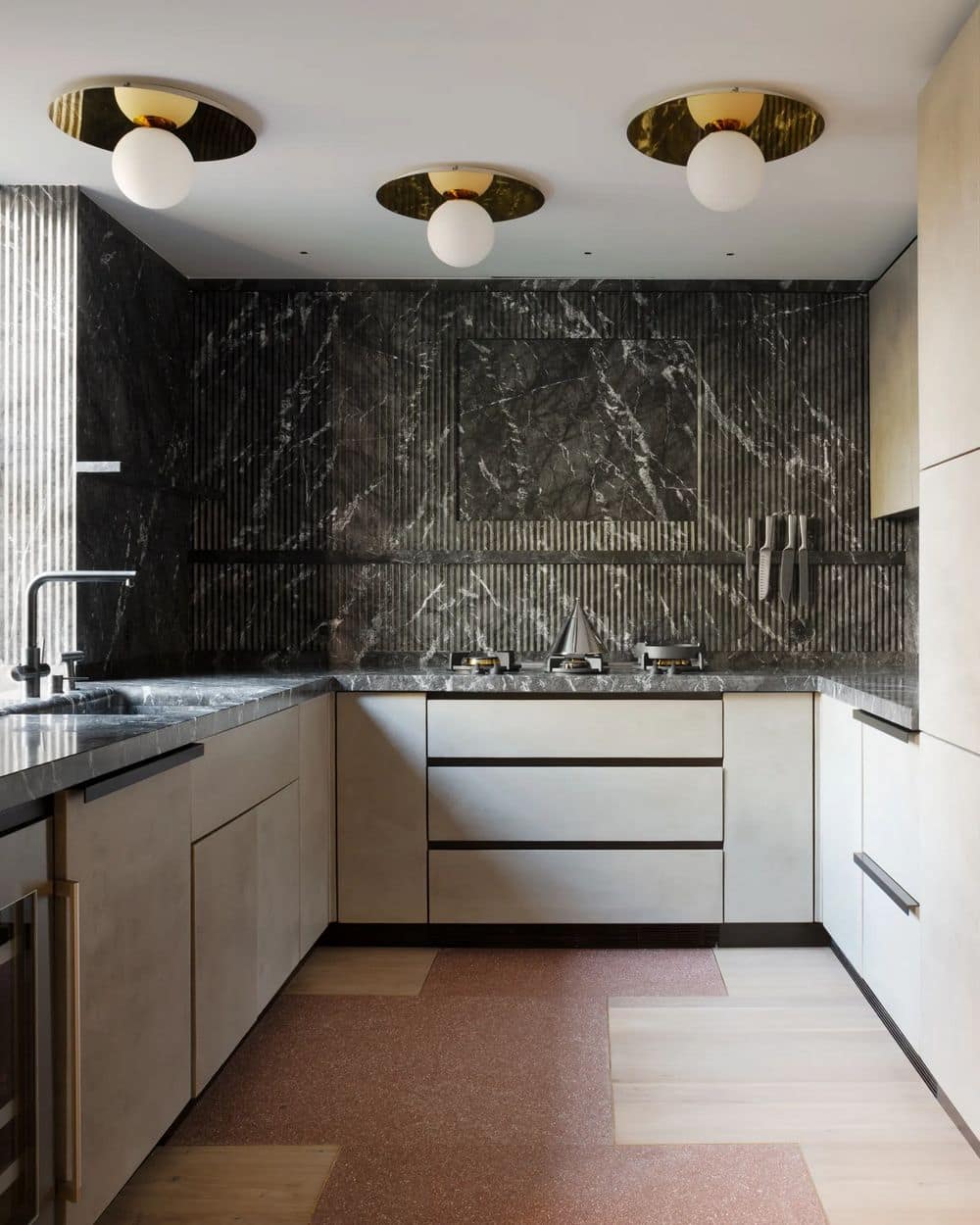
Because a specific effort was made to design exquisite details, a sense of variety was created, enhanced by a beautifully crafted ensemble of daily life architectural and domestic objects, complemented by both custom designed furniture pieces and a selection of mid-century and contemporary designers.
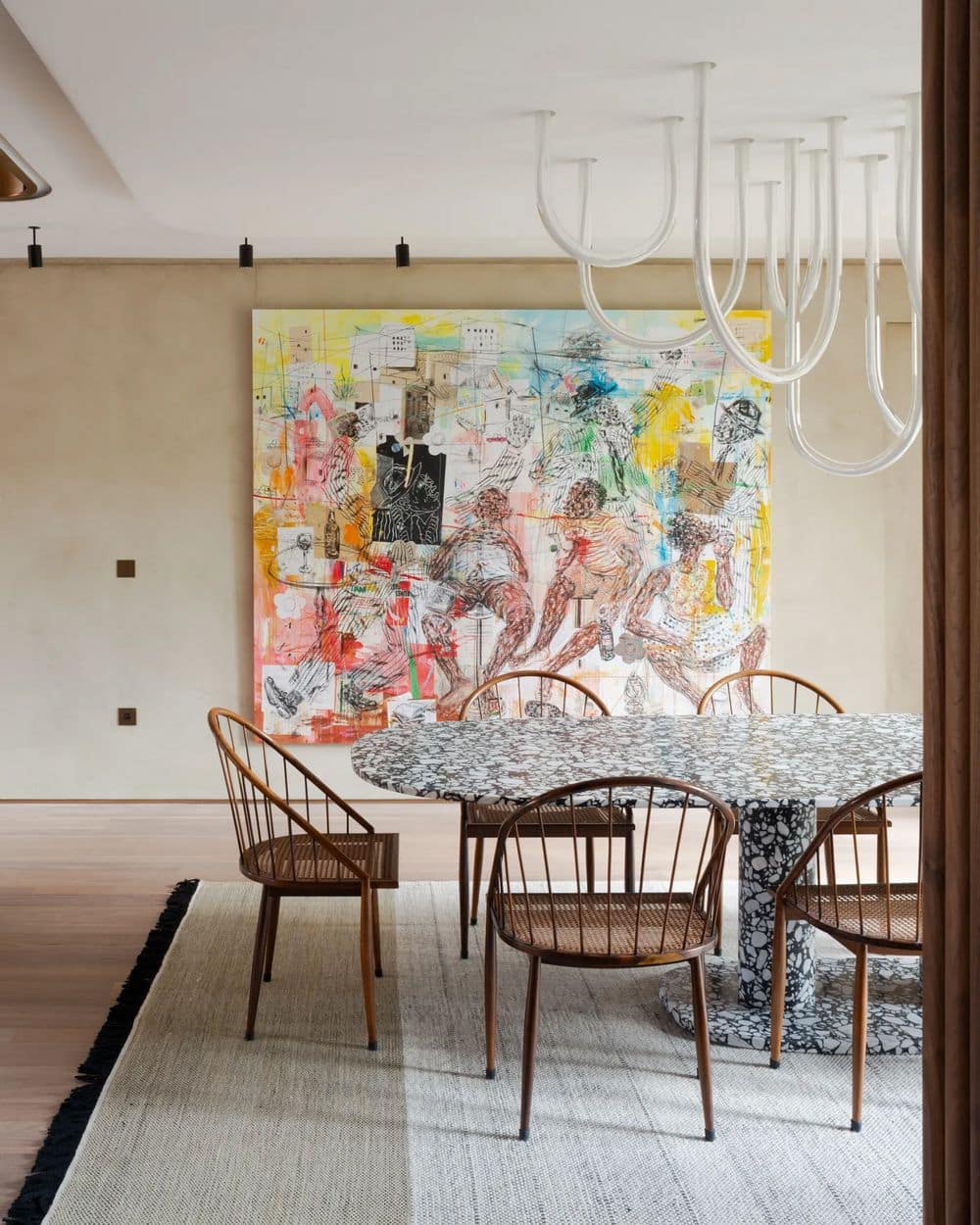
A material palette comprising walnut, marble, glass, steel, bronze and finely woven fabrics elevates the experience and offers different sensations based on which side of the building they are and time of the day. The large street facing arch was restored to its initial intended glory with a single pane of glass encased in a steel structure.
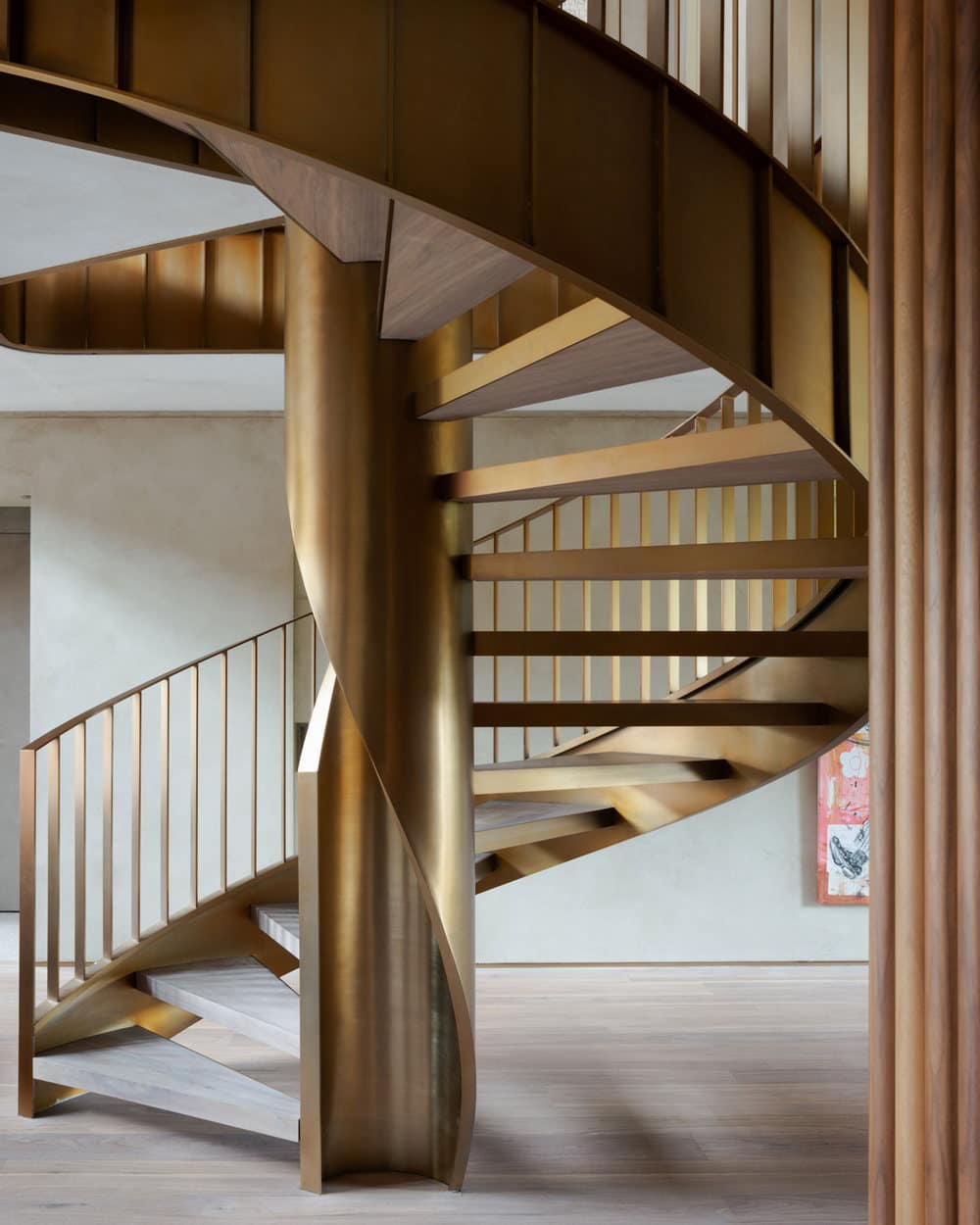
Site specific artworks and others from the clients’ collection complete and further enhance the spatial experience but more importantly contribute to making this project a home. The Soho Triplex home includes a range of furniture from midcentury modern pieces to more recent creations.
