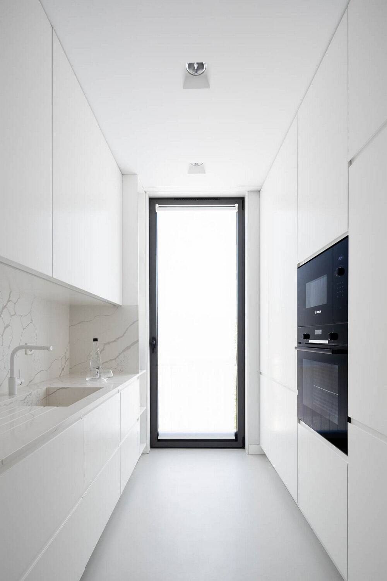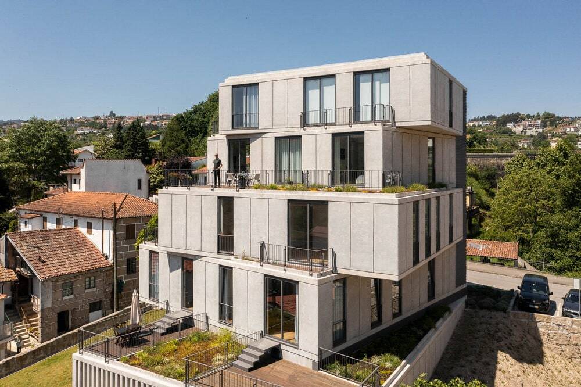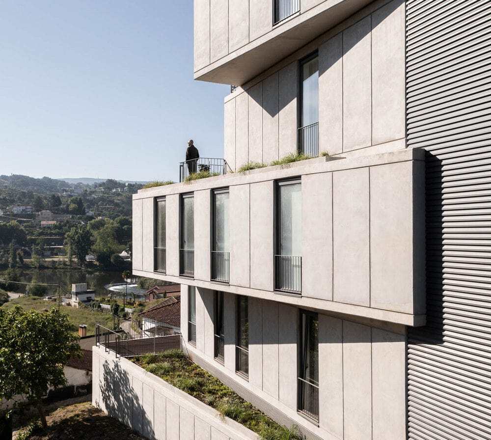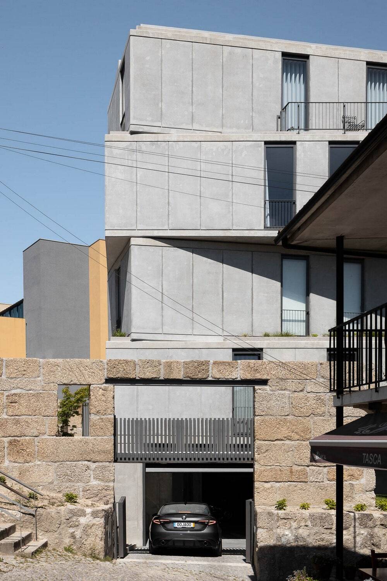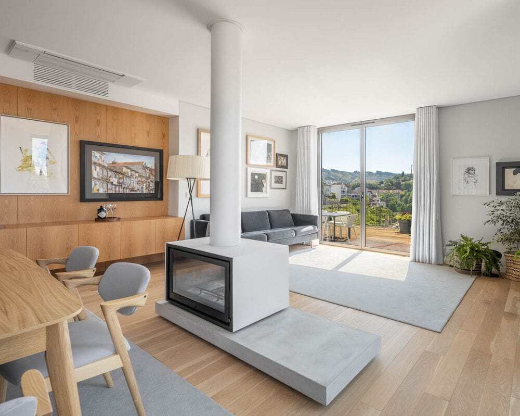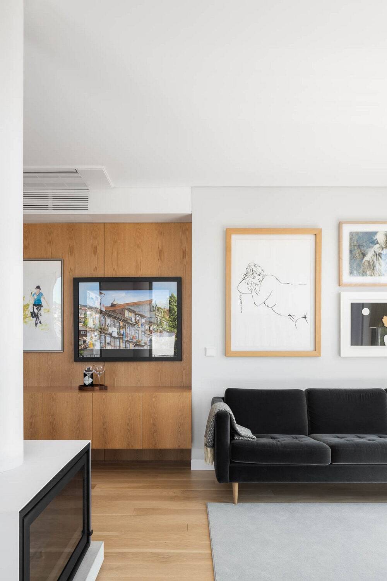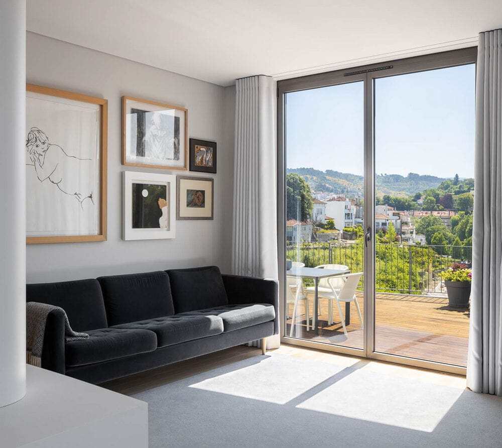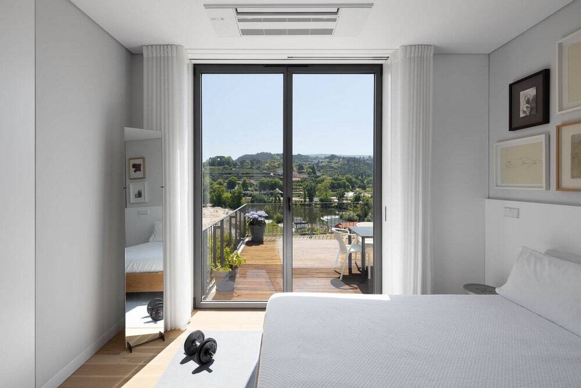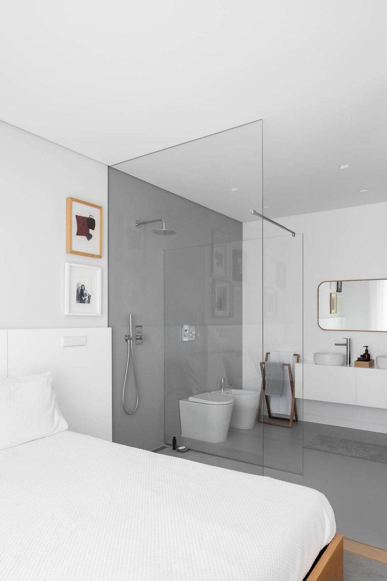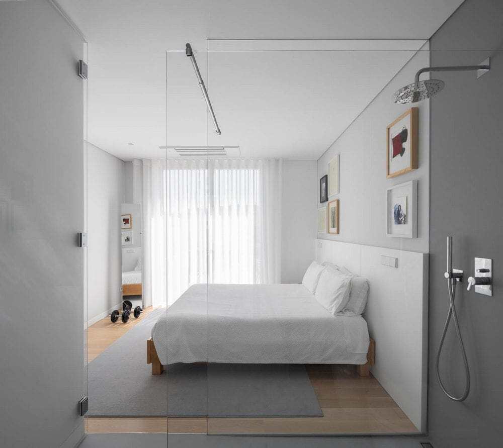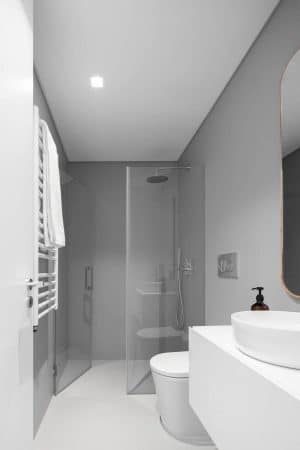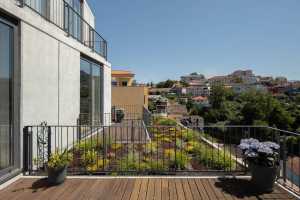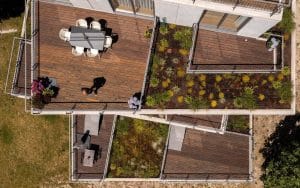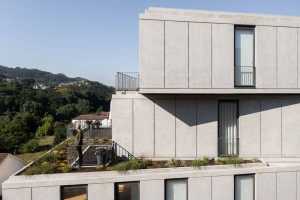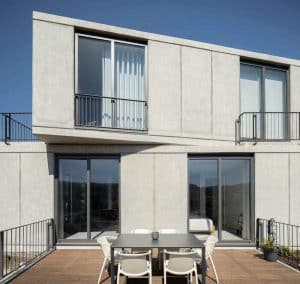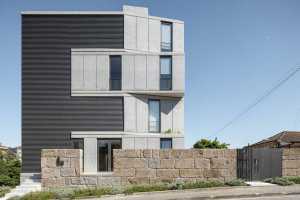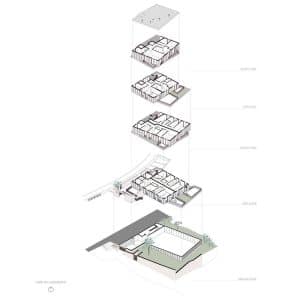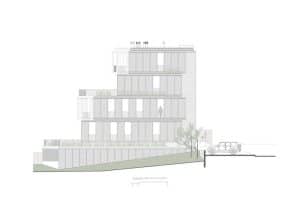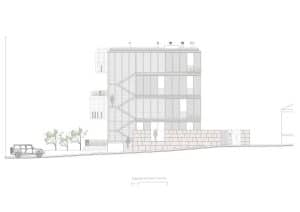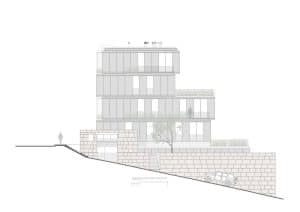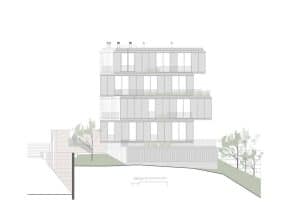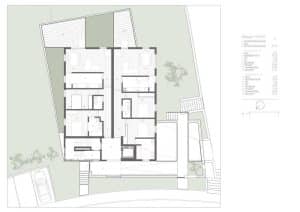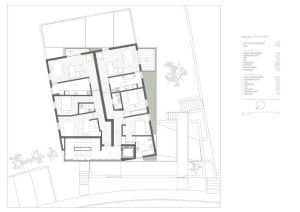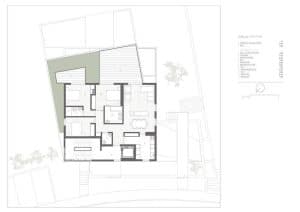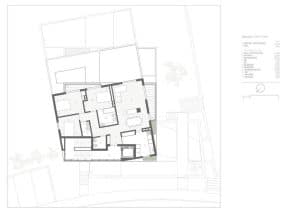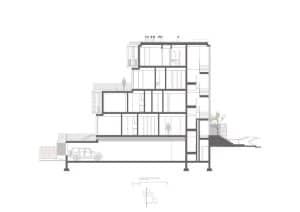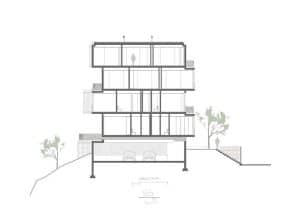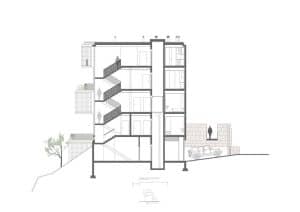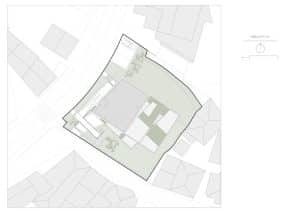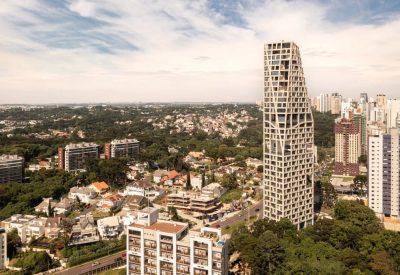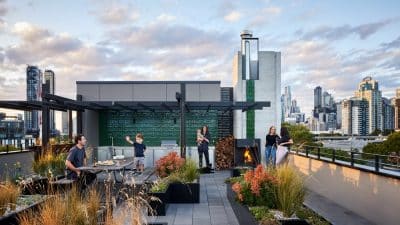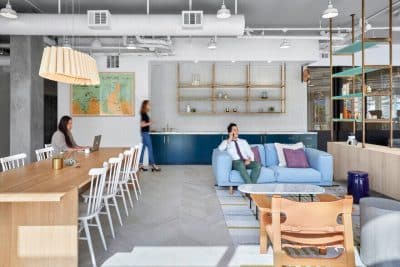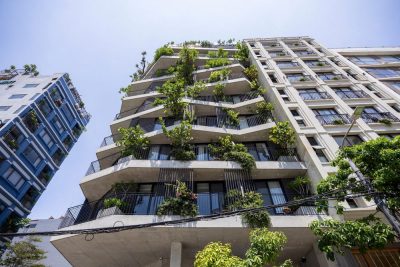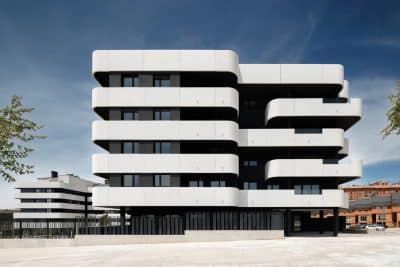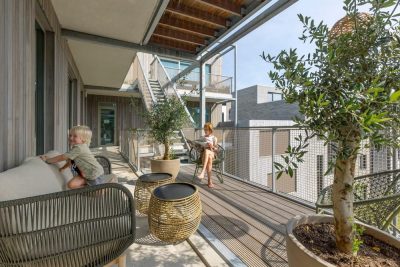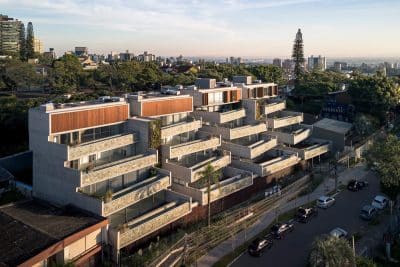Project name: Torre 261 – Residential Concrete Building
Architecture Office: Just an Architect
Main Architect: João Abreu
Location: Amarante, Portugal
Year of conclusion: 2020
Total area: 950,00 m²
Architectural photographer: Ivo Tavares Studio
Text by Just an Architect
Urbanistically, the plot meets two distinct scales. To the North, a scale of four and five storey buildings, to the South by the intersection of an access road to Rossio Park, after which the scale changes to a two-storey scale and single-family dwelling typology.
So that there are no flat and rigid gables and trying to relate to the various influences of the surroundings, we assume a rotation of the floors taking this displacement to four distinct elevations that cause particular movements and shadows.
This rotation allows for a game of different experiences in which the orientations of the apartments are different and with different points of view in contact with the surrounding landscape.
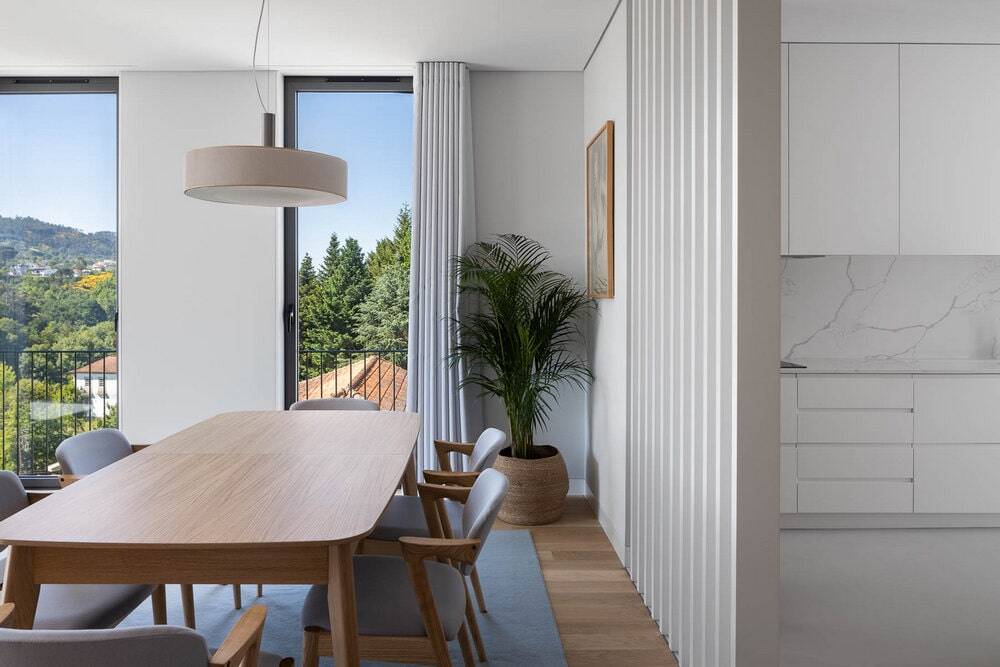
The proposal is developed transversally to the terrain, allowing a greater use of the sun exposure as well as a lesser need for earth movement.
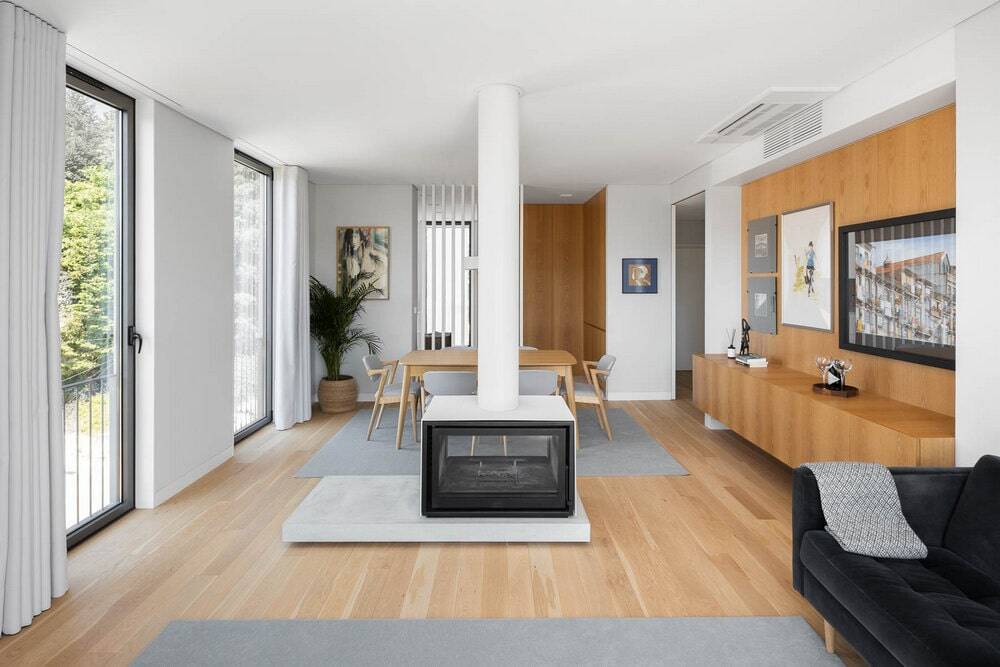
In this context, the stairwell and vertical communications play an important role as they define the street front, aggregating all the floors and stabilizing an elevation quite marked by the movement and tensions resulting from these torsions.
The proposal includes a program with 4 apartments typology 2 rooms and two typology 3 rooms. Regarding T2 apartments, all of them draw their circulations inside the floor, thus always leaving the façade area for the rooms, allowing them to be in contact with the landscape and integrating it in all rooms as part of the decoration.
