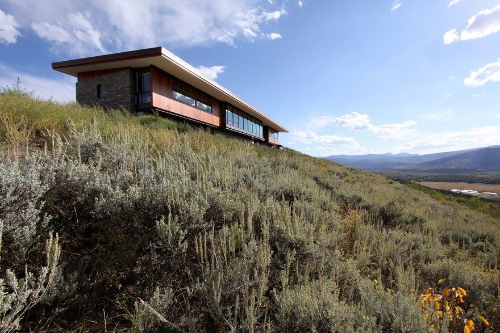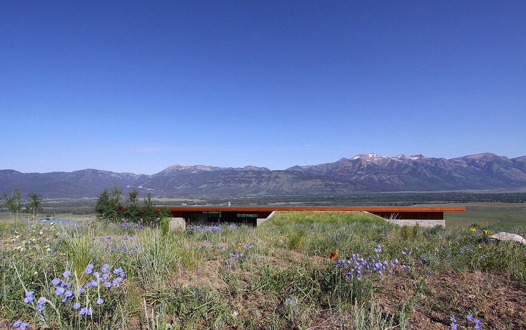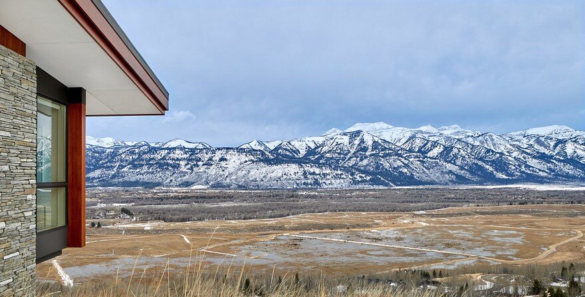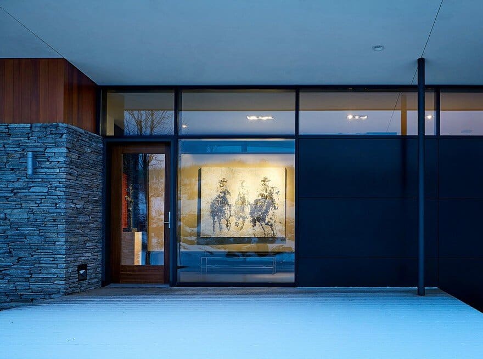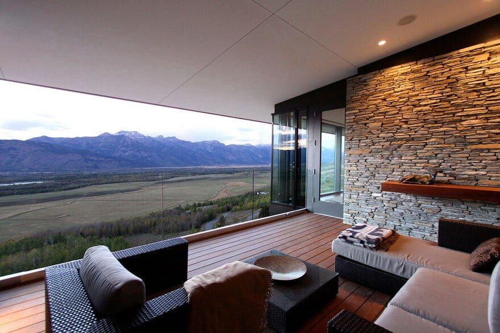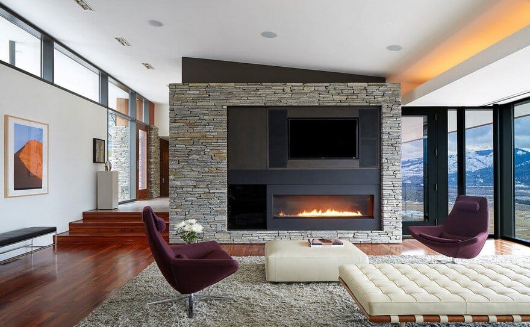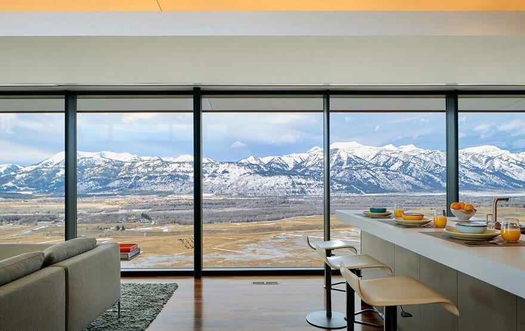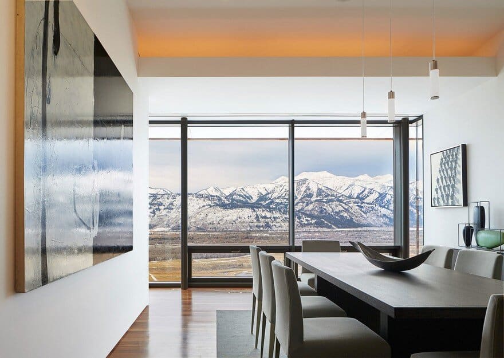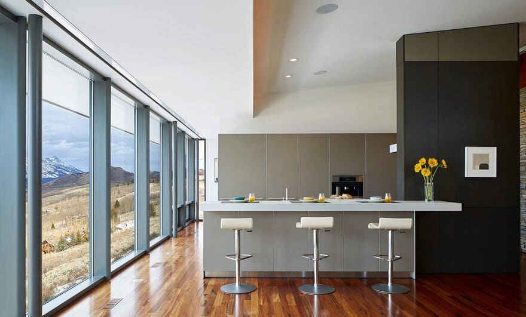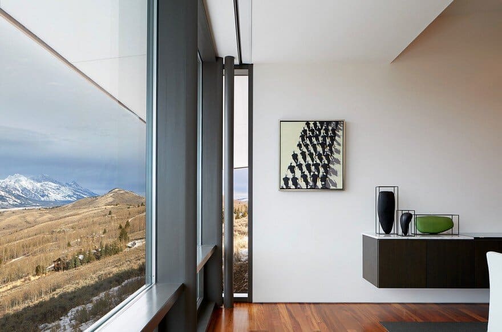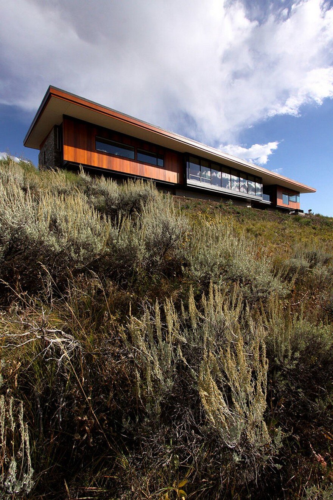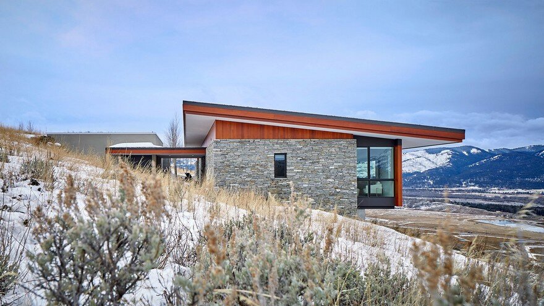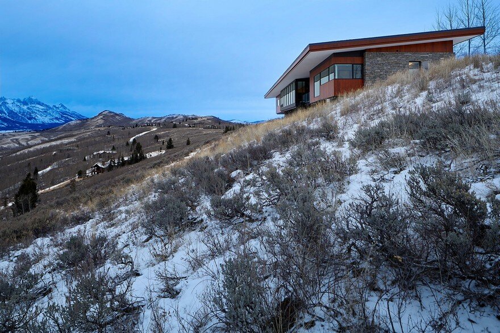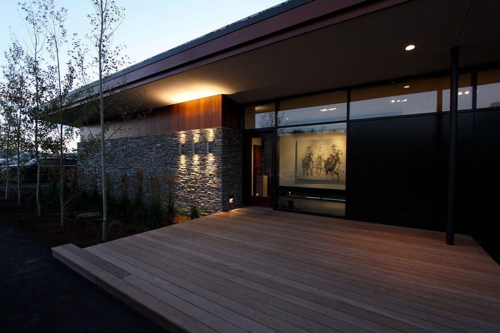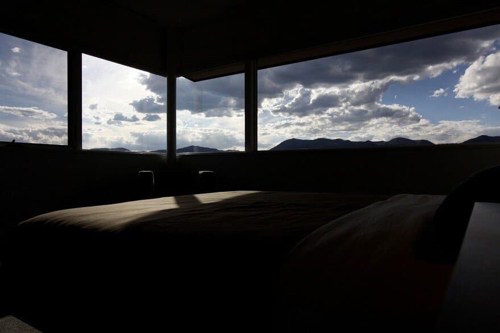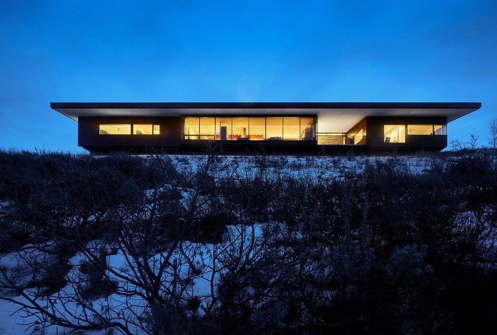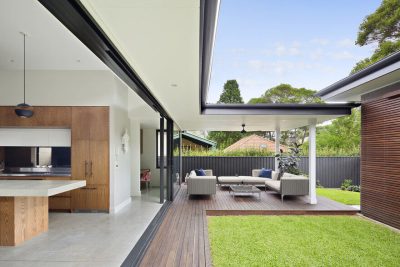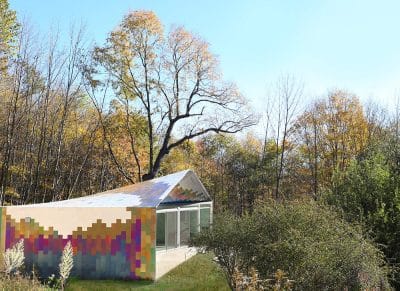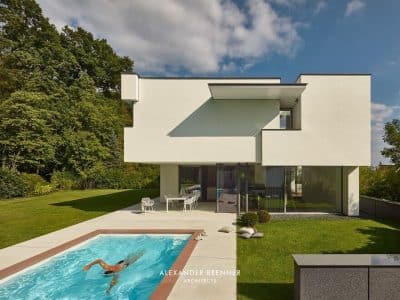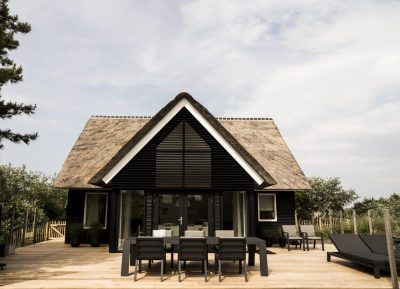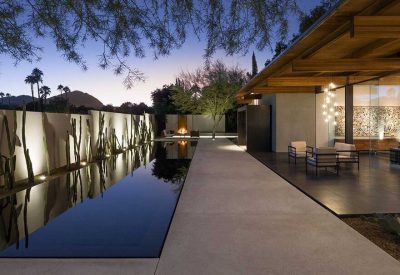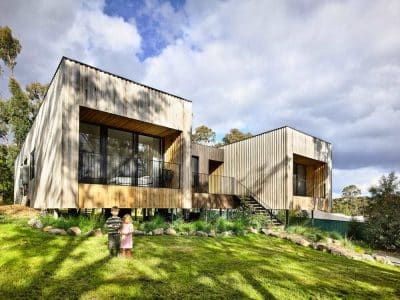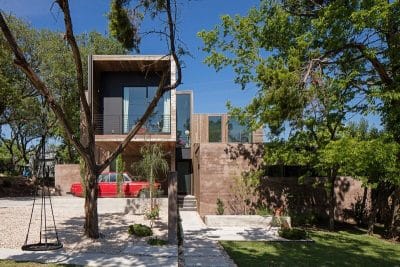Project: Ridgeline Residence
Architect: Welch Hall Architects
Location: Wyoming, United States
Photography: Cliff Welch, AIA / Dror Baldinger, AIA
Description by architect: In an area of Wyoming known for it’s 20,000 SF, multilevel, seldom-used vacation homes, this modest one level structure serves as a primary residence. Nestled into the top of the ridge, Ridgeline house is intended to embrace nature.
The site, located along the top of Gros Ventre Ridge, was selected for its breathtaking panoramic view. Each room overlooks the Grand Teton mountain range and the adjacent valleys. The main roofline follows the nature slope of the land, extending outward, offering protection from the harsh western sun and driving snows. The entire structure is kept relatively close to the ground, the garage is built into the hillside, and covered with a green roof to allow the natural sage, grasses, and wildflowers to take back the site over time.
The central exterior terrace is brought under the roof, providing shelter from winds that can exceed 100 mph, and driving snow that can accumulate massive drifts.
Materials include Ipe, Western Red Cedar, Oakley Ledgestone, Reclaimed Tigerwood, Glass and Steel, all selected for their inherent timeless beauty and long term durability. The work shown was executed extensively by local tradesman and craftsmen.

