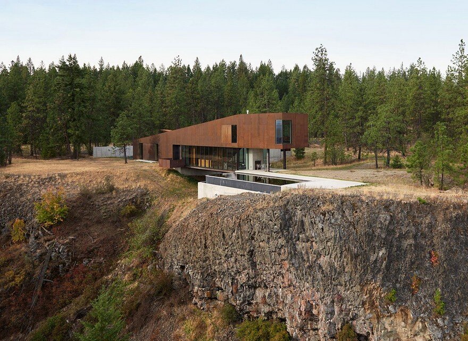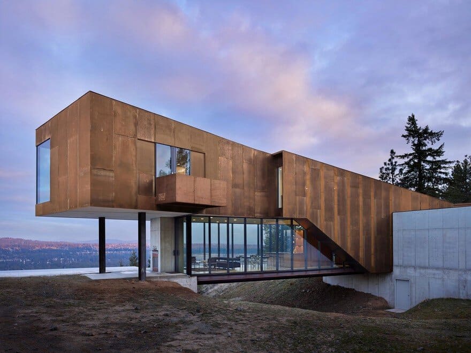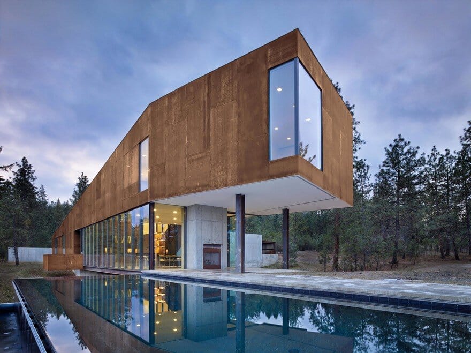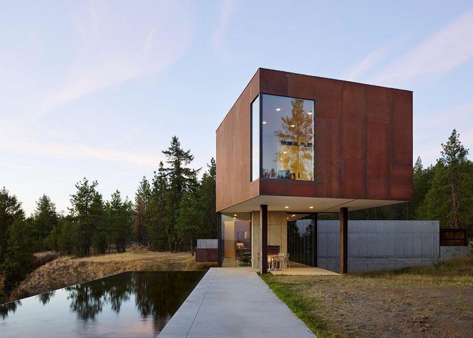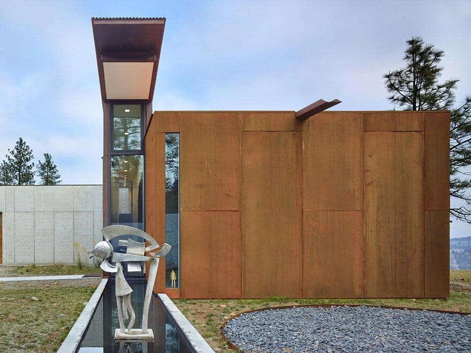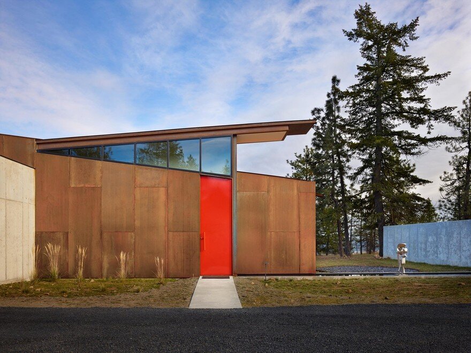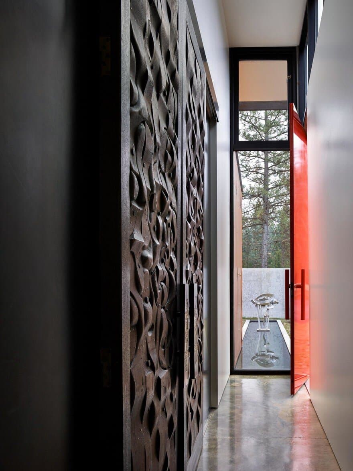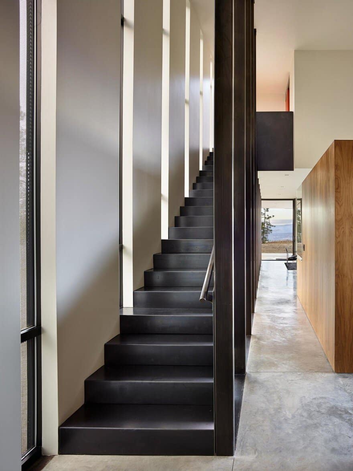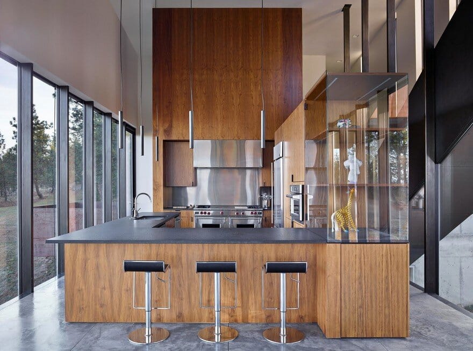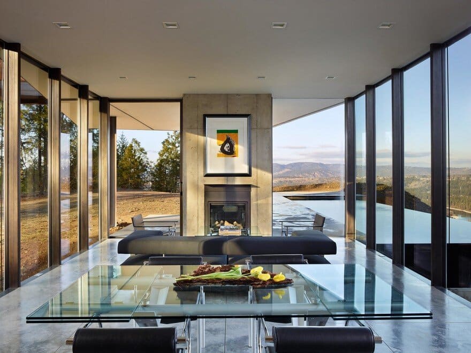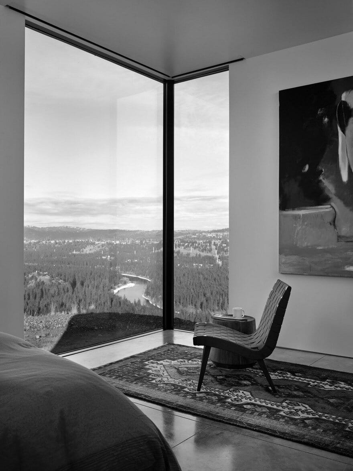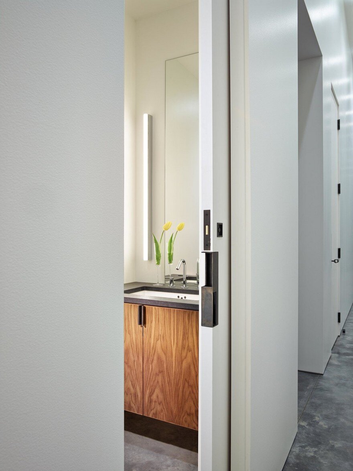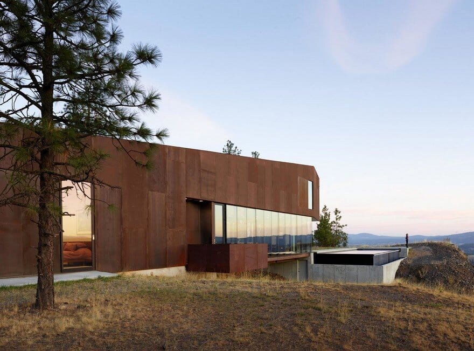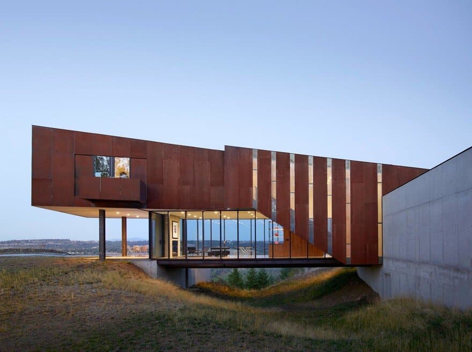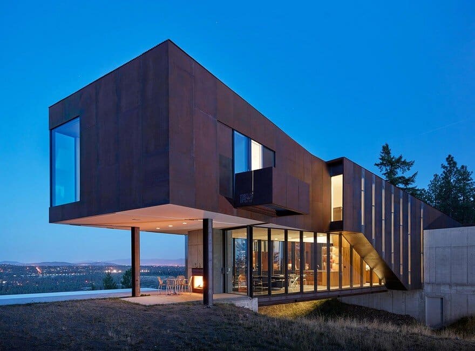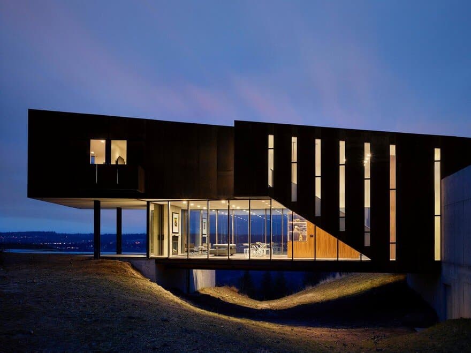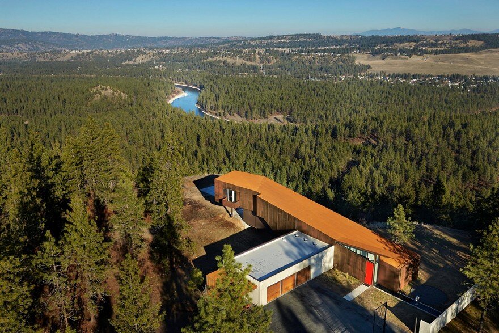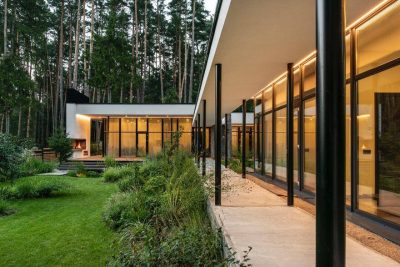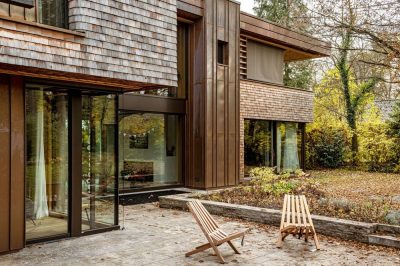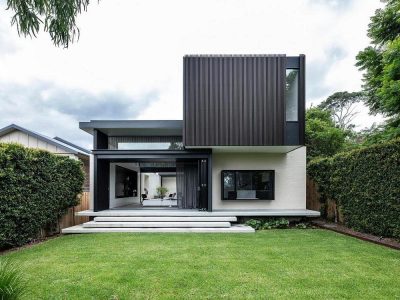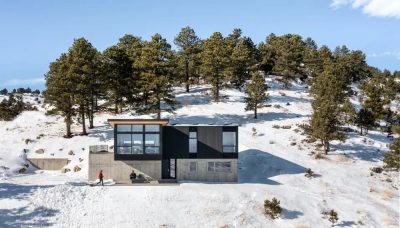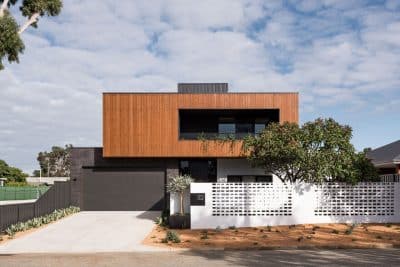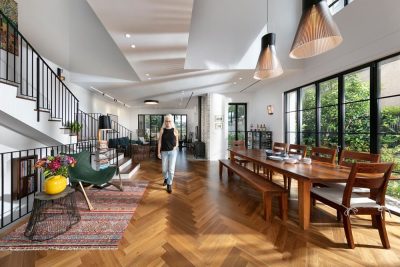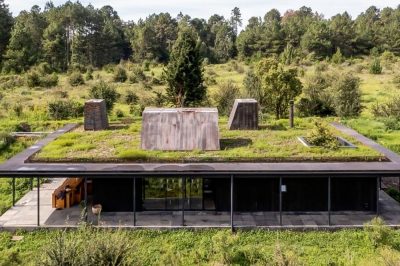Project: Rimrock House
Architects: Olson Kundig
Location: Spokane, Washington, United States
Area: 5200 square feet
Photography: Benjamin Benschneider
“This is a project close to my heart because it is in the immediate vicinity of where I grew up, so in a sense, I was coming home to do it. The clients came to me specifically because they saw me as a local boy who did all right. They’d watched my career and liked the idea of us both being risk takers. Being on site resonated at a deep level—hearing the crunch of the snow under my feet, smelling the pine needles. It was so utterly familiar.” – Tom Kundig
The T-shaped form of Rimrock House responds to the unique typography of the bluff upon which it is situated. Sited at the edge of a cliff, the house straddles two sides of wash atop a stable outcropping of tough, slow-cooled volcanic basalt. The name “ rimrock ” refers to this type of geological occurrence, with a sheer rock wall at the upper edge of a plateau or canyon. The seam below the house is a natural, preexisting path for animals, including moose and coyotes, who use it to migrate between the mountains and the river. Even though the house is now here, they can still move unimpeded. The sensitive nature of the landscape, as well as its unique climatic, solar and seasonal conditions, called for careful positioning of the home and the materials used.
Raising the 5,200 SF house above the wash serves many functions, including preservation of the existing animal path. Knowing that changing wind patterns in the winter can create massive snow drifts, hovering the house above the ground plane also allows the use of full-height windows to maximize 180-degree views overlooking Riverside State Park and north Spokane—valley, mountains, forest, river, city—without piles of snow accumulating directly against them. The interior remains open but protected.
The resulting design reverses the typical transparency one might expect to experience in a home with a large amount of glazing. The upper floor is actually more private, and the lower portion—the family and gathering area—has more transparency and contains a bridge element that spans across the game path. This transparent main level, which consists of the kitchen, dining and living area, mediates between the prospect and the refuge at the edge of the cliff.
The upper part of the Rimrock house is the most private and is less transparent than the lower level with views directed towards tighter vistas. A sense of intimacy throughout the home allows the owners to retreat from the spectacular also aggressive environment which is often witness to powerful storms and dramatic seasonal weather shifts.
Tough, durable building materials, mostly mild steel and glass, can withstand the harsh environmental conditions and will weather naturally. The steel paneling and structure is 90-95% reclaimed material locally sourced by the owner. Automatic, seasonally adjusted exterior shades on all windows significantly decrease the energy used for cooling. Erosion on the site is prevented by collecting all rainwater runoff from the roof into one dry well that percolates the water slowly back into the ground water system.


