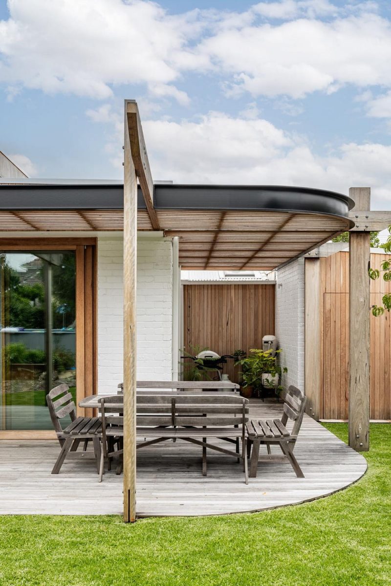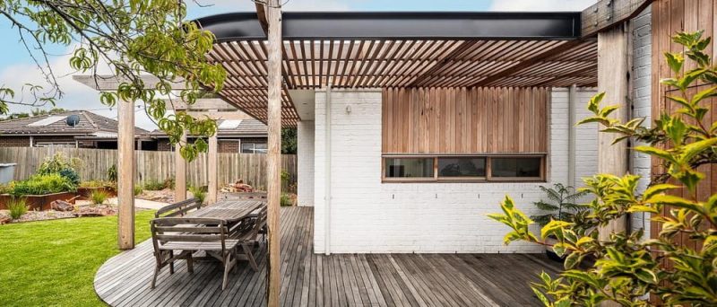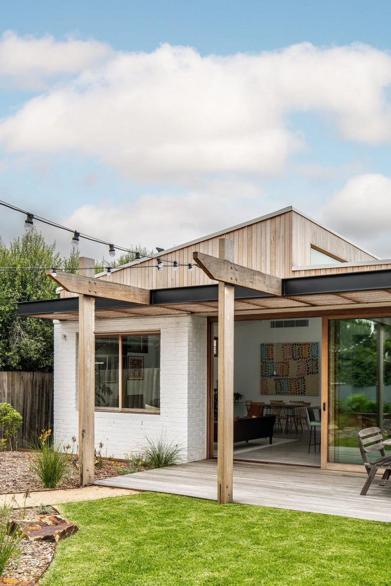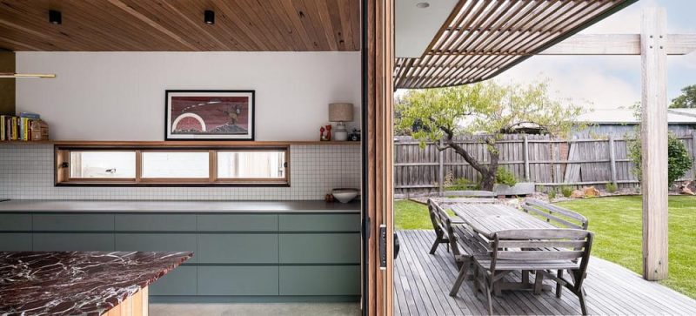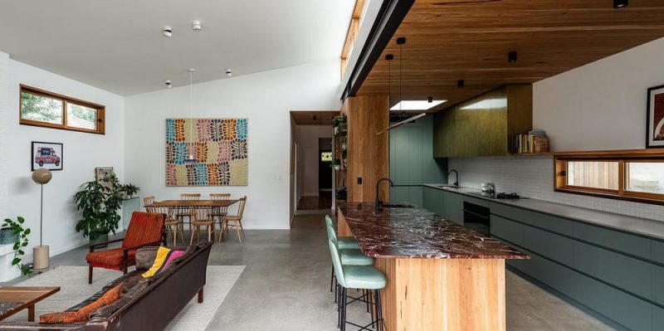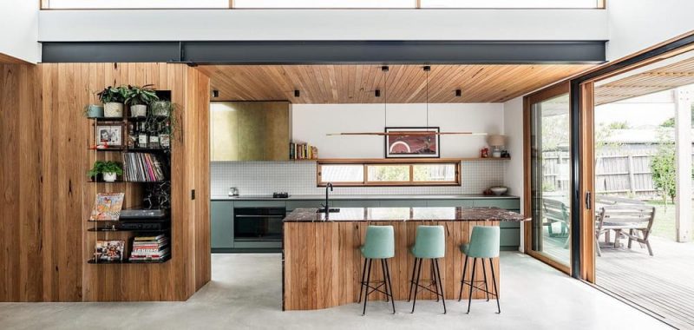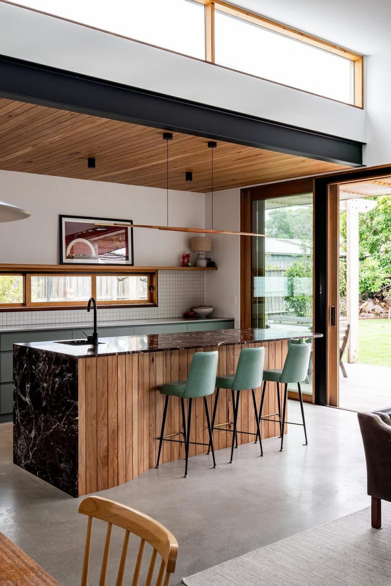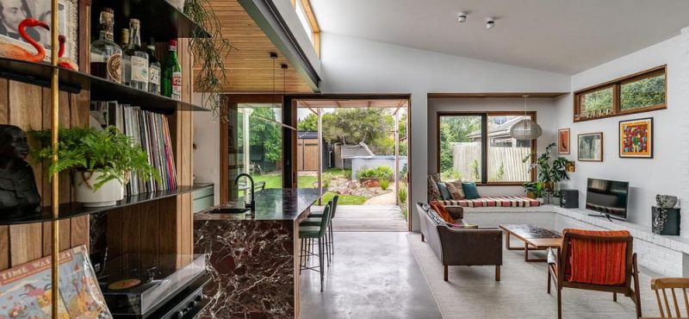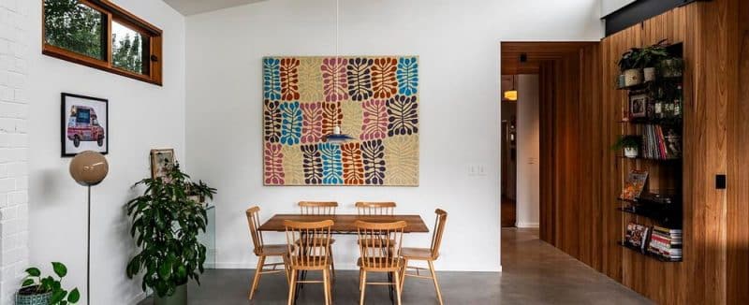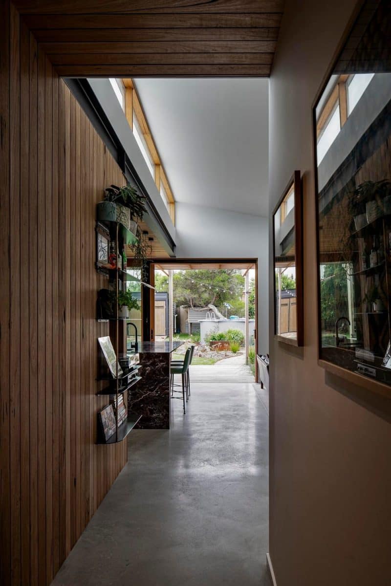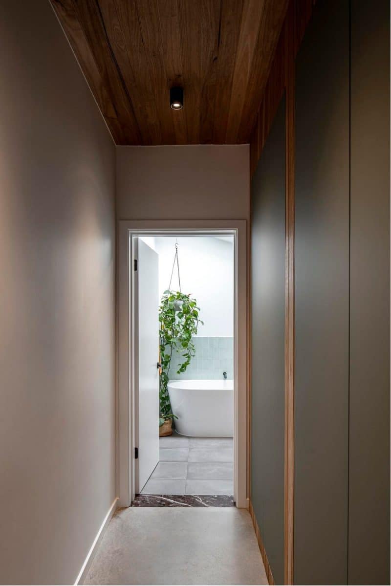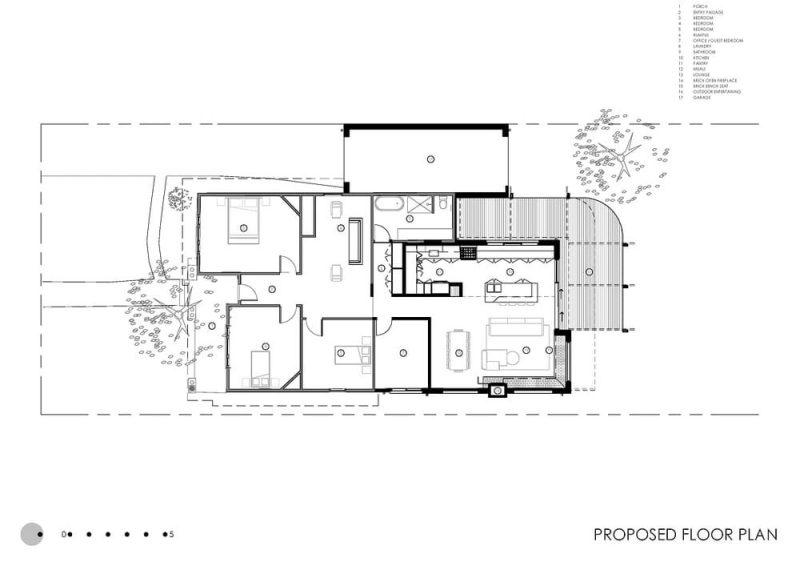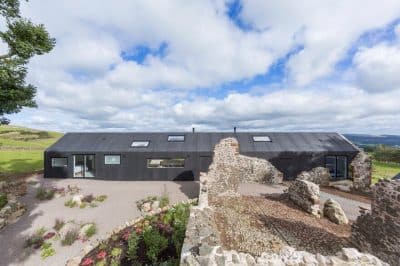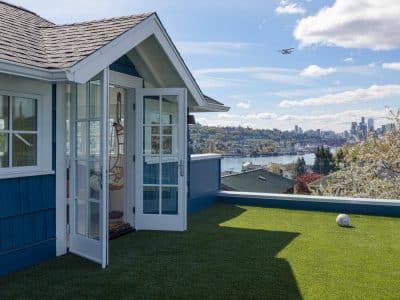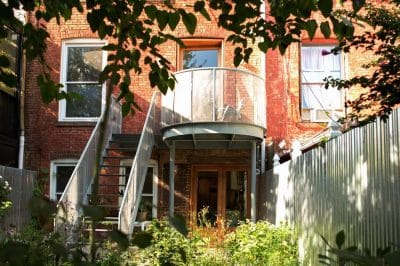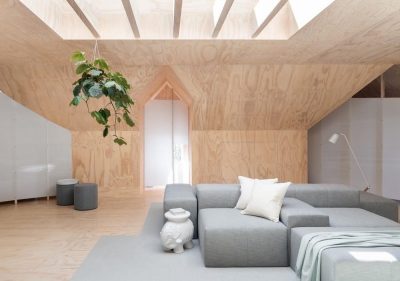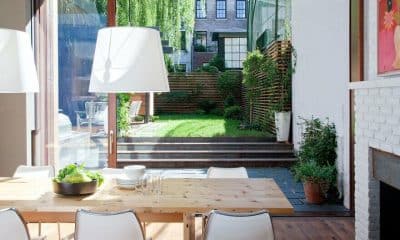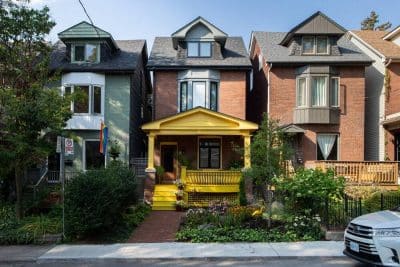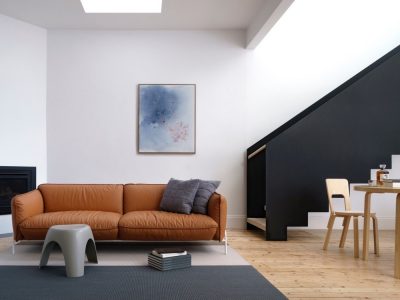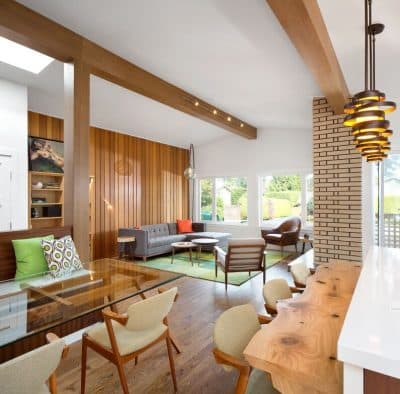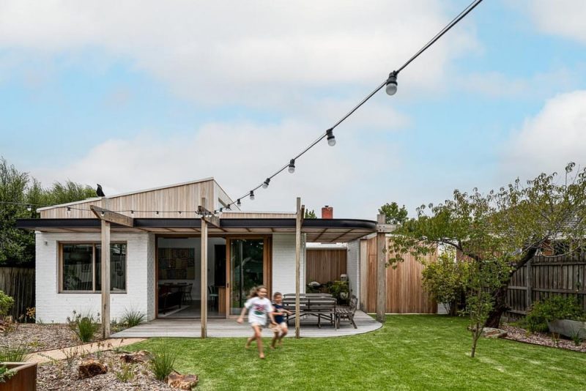
Project: Rina House
Architecture: Pepper & Well
Lead Architect: Andy Dal Pozzo
Location: Reservoir, Melbourne, Victoria, Australia
Year: 2023
Photo Credits: Oliver Lagasca
Rina House by Pepper & Well is a heartfelt renovation that celebrates both place and memory. Located in the Melbourne suburb of Reservoir, the home extends a classic Californian Bungalow into a modern family retreat filled with warmth, light, and craft. Anchored around a mature nectarine tree, the project is a love letter to its neighborhood—a thoughtful blend of heritage, artistry, and contemporary life.
A Home Rooted in Light and Nature
The extension opens the original bungalow toward the garden, allowing sunlight to shape the rhythm of daily life. High-level windows at each end of the raked ceiling and timber battens on the pergola filter soft light into the interiors. This play of light and shadow changes throughout the day, enhancing both mood and comfort.
At the center of Rina House, a brick fireplace doubles as a bench seat facing the garden. It becomes a favorite spot for reflection—shaded by trees in summer or warmed by firelight in winter. This subtle connection between interior and exterior embodies the home’s spirit: open, grounded, and intimately tied to nature.
Materiality That Reflects Place
The materials echo the textures and tones of Reservoir itself. Brick, timber, and steel transition seamlessly from outside to inside, creating visual unity. Each finish was chosen to look hand-crafted and to age gracefully over time, reinforcing an authentic, artisanal feel.
In the kitchen, accents of teal and brass reference restored mid-century furniture salvaged from the neighborhood. These touches, paired with a deep red island benchtop, bring warmth and optimism—a nod to the suburb’s enduring character and charm. Through this palette, Rina House captures the essence of Reservoir: creative, unpretentious, and deeply personal.
Designed to Evolve Gracefully
Being owner-built gave the project time for refinement and care. Materials were revisited and details resolved to ensure longevity and cohesion. As the seasons change, sunlight moves across the timber pergola and the finishes continue to patinate, revealing new tones and textures. This evolution forms part of the home’s identity, reminding its occupants that good design grows with time.
Ultimately, Rina House by Pepper & Well is more than an addition—it is a gentle transformation that honors both heritage and everyday life. Through craft, material honesty, and light, it creates a living story of Reservoir’s past and its bright, evolving future.
