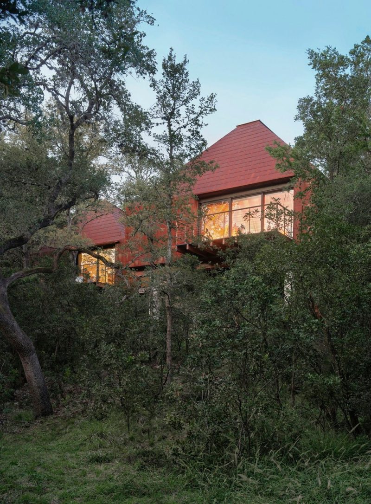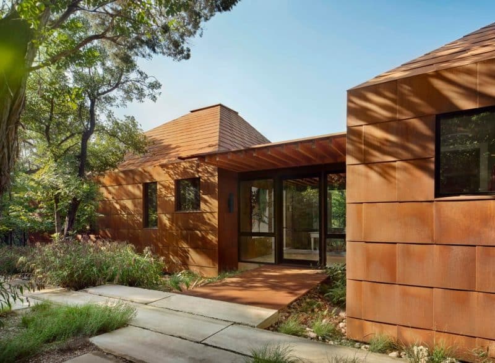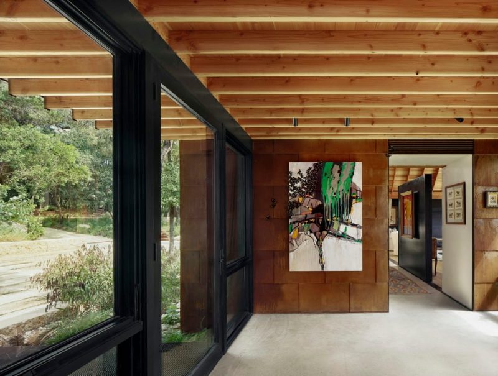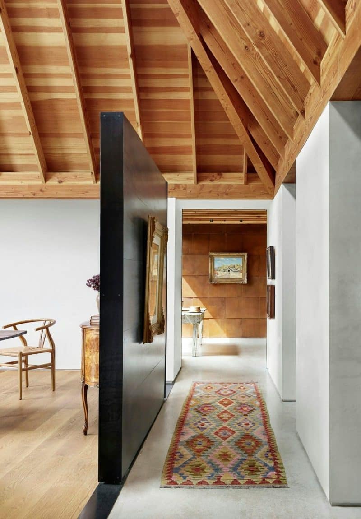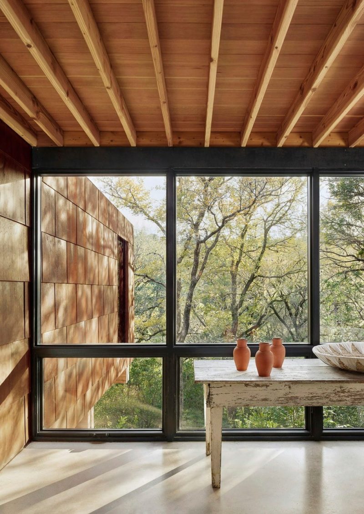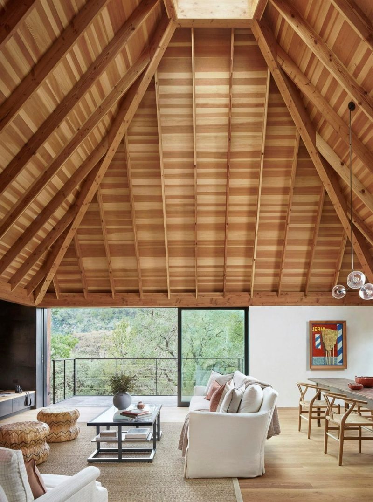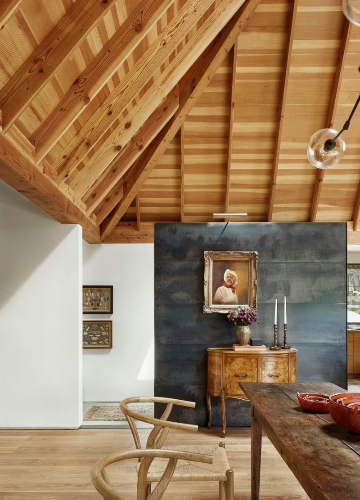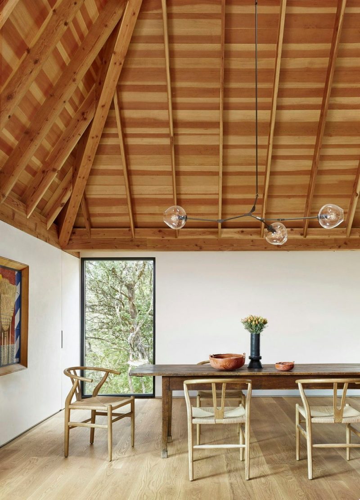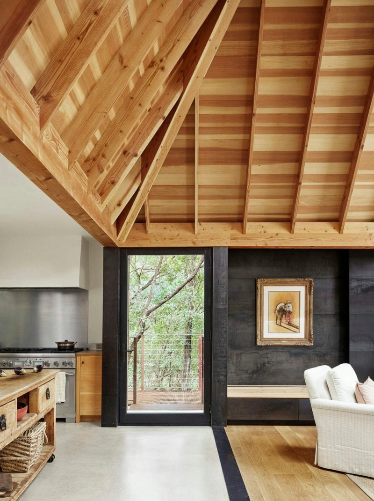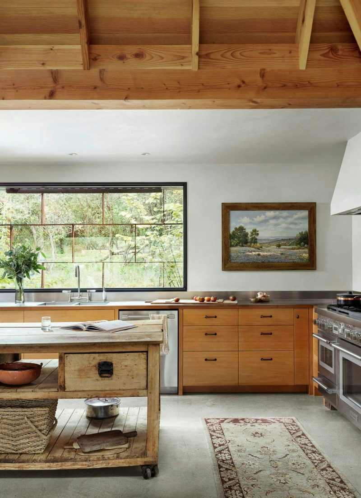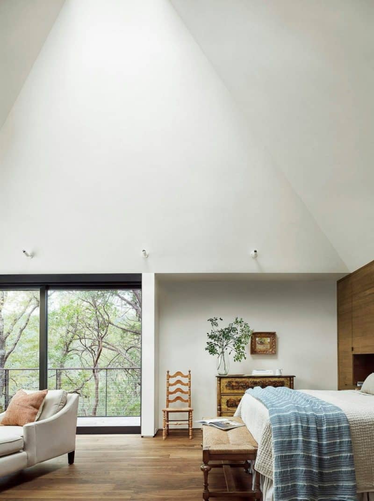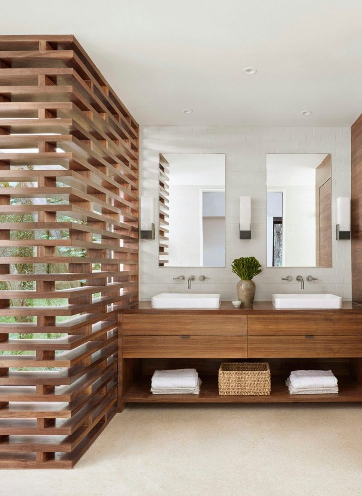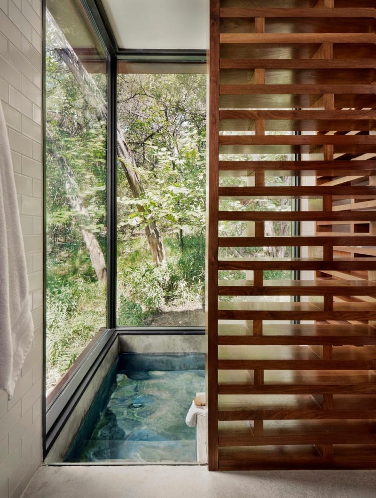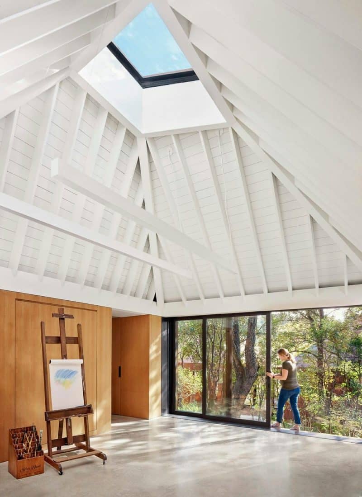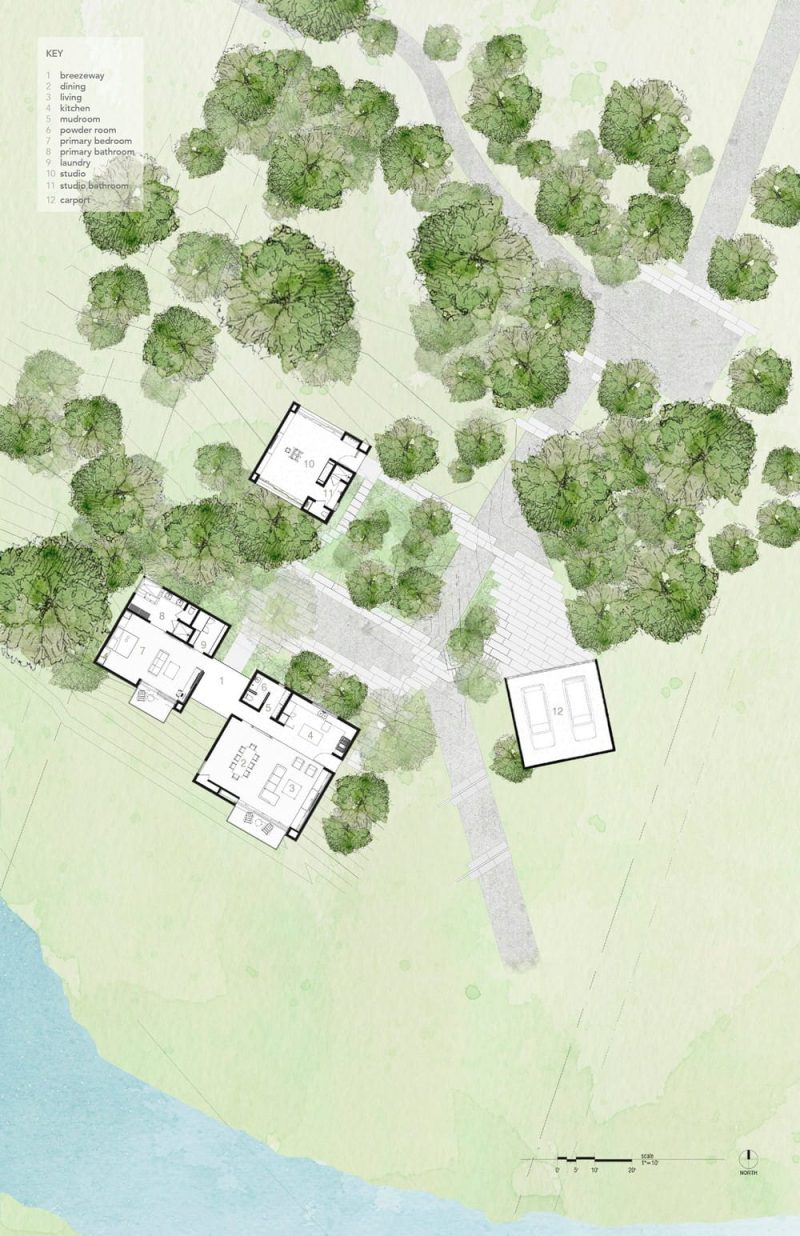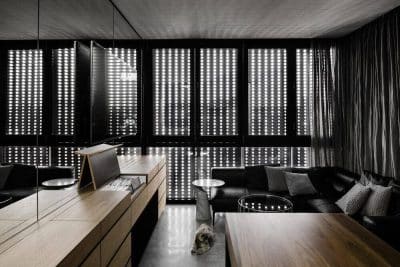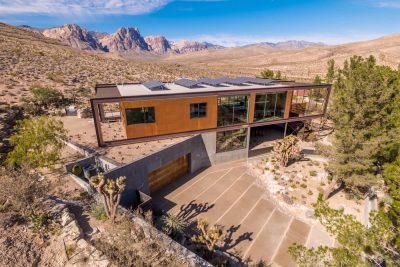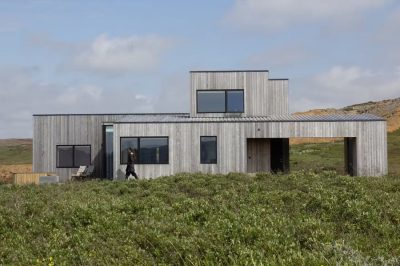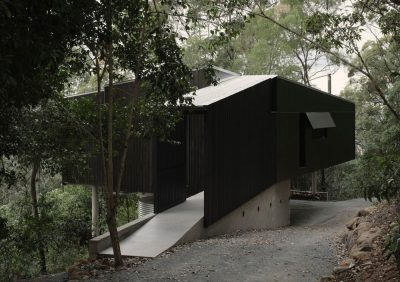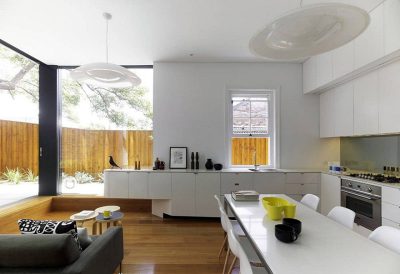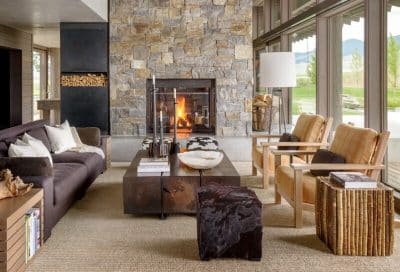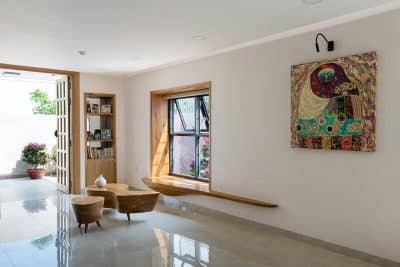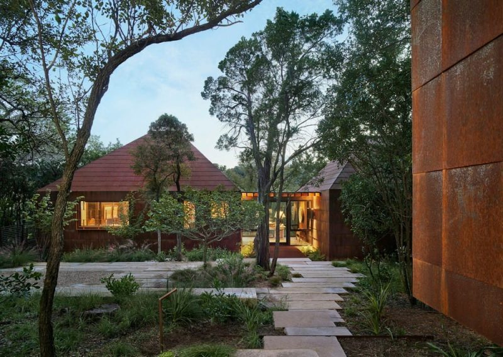
Project: River Bend Residence
Architecture: Lake Flato Architects
Location: New Braunfels, Texas, United States
Year: 2021
Photo Credits: Casey Dunn
Nestled along the edge of the Guadalupe River, River Bend Residence stands as a serene retreat designed to blend seamlessly with its natural surroundings. Rather than dominate the landscape, this thoughtful home embraces it, preserving mature trees and respecting the existing topography. Designed as a peaceful escape for a retired couple with a passion for travel and art, the residence reflects simplicity, sustainability, and a deep connection to the outdoors.
A Home Composed of Four Intentional Structures
The house unfolds across four separate structures, each serving a distinct function. One pavilion houses the main living areas, including the kitchen, dining room, and living space. A second structure contains the private primary suite, creating a secluded haven. The third functions as an art studio tailored for painting and photography, with the flexibility to host overnight guests. The fourth is a carport, designed with the future in mind—it can be adapted into additional living space as the owners’ needs evolve.
This separation of functions not only fosters privacy and tranquility but also strengthens the home’s relationship with the landscape. Walkways and natural corridors connect each structure, encouraging a continuous engagement with the surrounding environment.
Sustainable Design That Respects the Land
From the very start, the project prioritized minimizing disruption to the forested hillside. The design team used piers to support the primary buildings on the sloped terrain, significantly reducing the need for excavation. As a result, only six trees were removed to make way for all four structures, preserving much of the existing wildlife habitat.
To further reduce the environmental footprint, the buildings use Corten steel siding, a material known for its weather resistance and low maintenance. The rooflines incorporate generous skylights that pull in soft northern light, reducing the need for artificial lighting and limiting large expanses of glass on exterior walls. Meanwhile, the home’s elevated placement above the tree canopy maximizes exposure to natural wind patterns, supporting passive ventilation and reducing reliance on mechanical systems.
Living Lightly and Intentionally
River Bend Residence reflects a lifestyle rooted in simplicity, creativity, and mindful living. By limiting storage space, the design encourages the homeowners to live with intention as they transition into retirement. The couple’s travel-inspired photography and art now find space in a dedicated studio, a place that also offers a welcoming guest retreat for visiting friends.
The surrounding landscape was carefully curated to remain minimal and native, eliminating the need for intensive maintenance. It feels as though the home has always belonged on this land—quiet, respectful, and aware of the ecosystem it inhabits.
