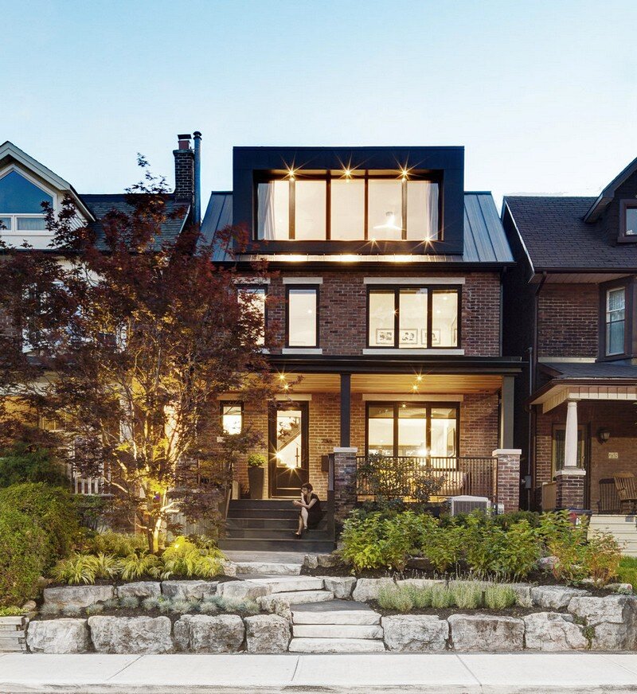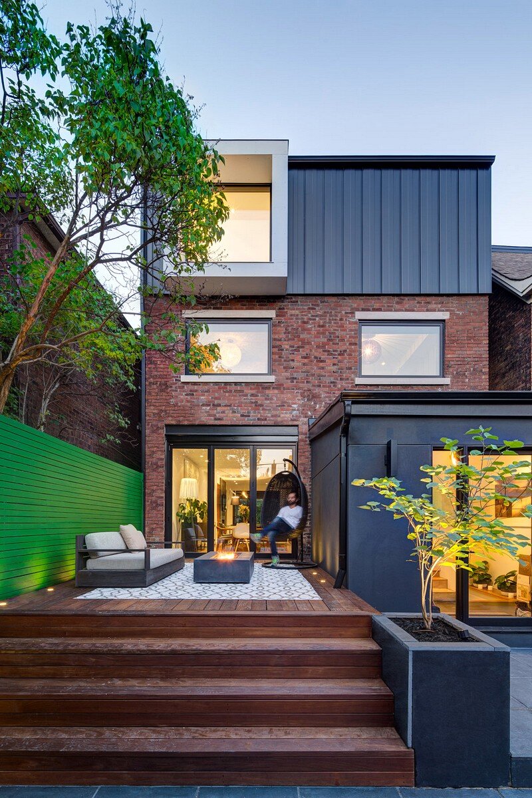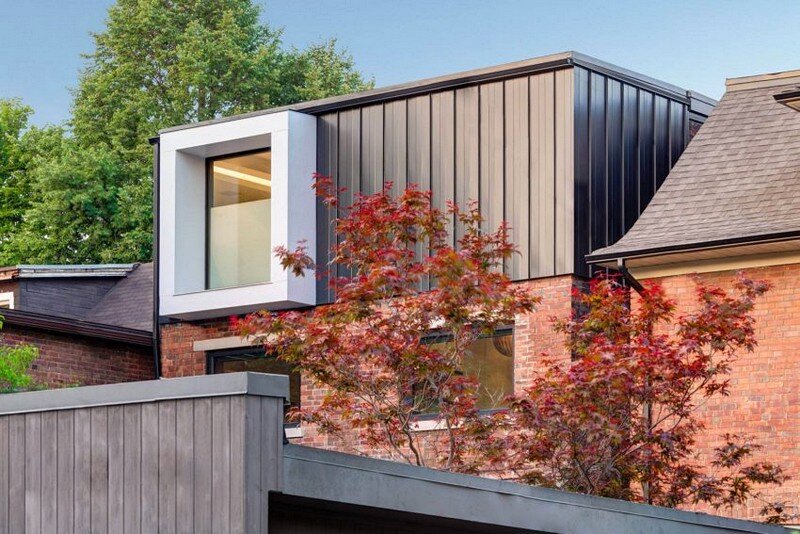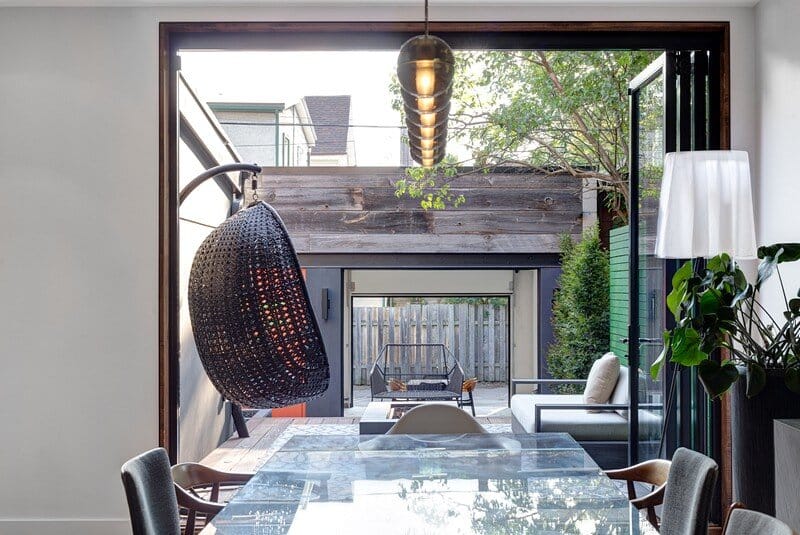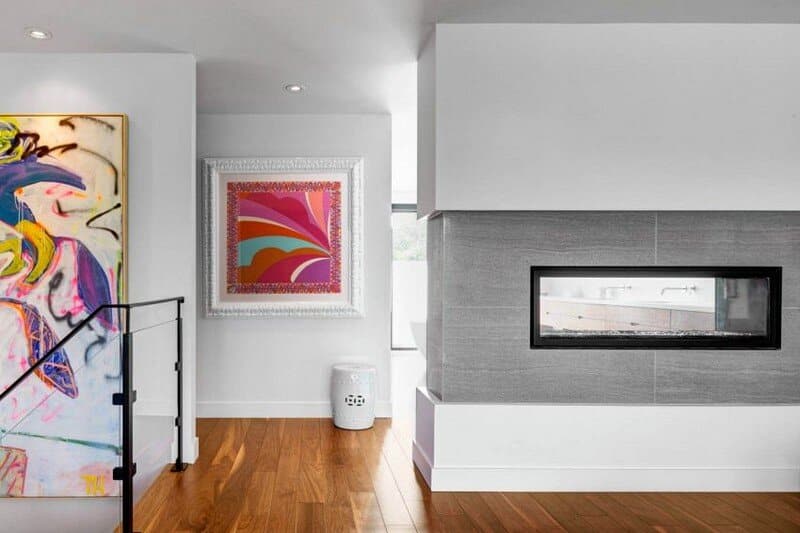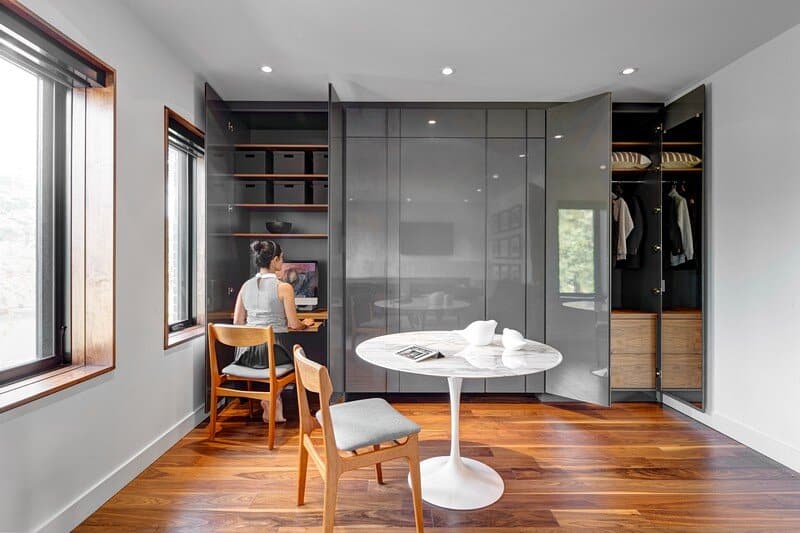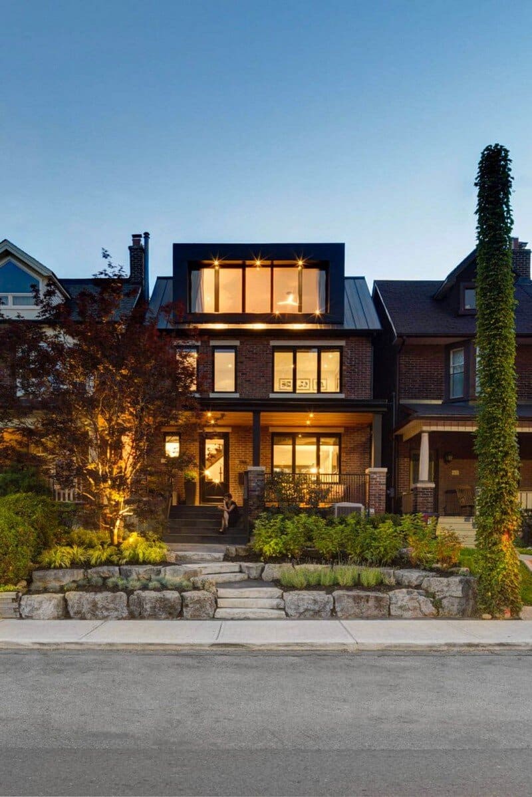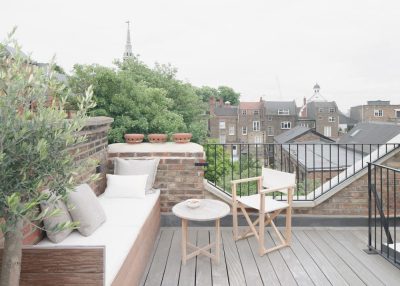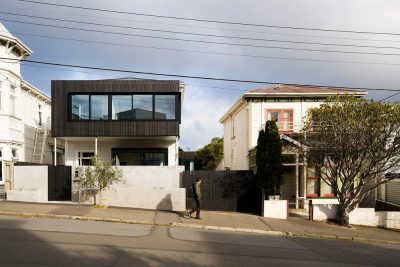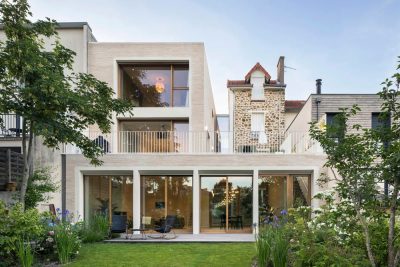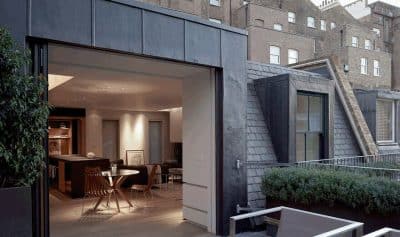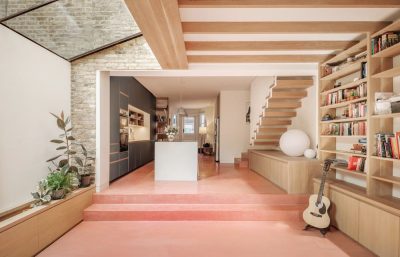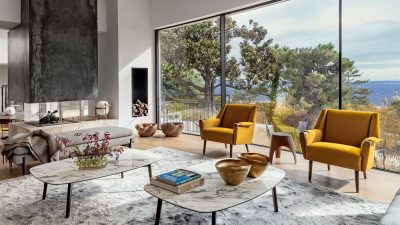Project: Riverdale Dormer House
Architecture: Post Architecture
Interior design: Tanya Yeung at Analogue Design Studio
Millwork: John Ozimec at Laneway Studio
Landscaping: Living Space Landscape
Art consulting: Mazar-Fox Art Consulting Inc.
Construction: C4 Construction
Location: Toronto, Canada
Photography: Arnaud Marthouret / Revelateur Studio
Located in Toronto’s east-end neighbourhood of Riverdale, this century-old home enjoys a prime position facing one of the community’s most beloved parks. Recently transformed by Toronto-based Post Architecture, the Riverdale Dormer House underwent a complete refurbishment aimed at dramatically opening the interiors to exterior views while ensuring the building meets modern performance standards. The project was the result of close collaboration between architects, engineers, builders, and designers, uniting expertise to revitalise the historic property.
Balancing Modern Aesthetics with Heritage Context
Updating an old masonry structure to accommodate a contemporary aesthetic is a challenge that demands both technical precision and architectural sensitivity. The design team opted for modern dormers in place of the original gabled ones, introducing clean lines and a fresh material palette. A new metal-clad third-floor addition was integrated in a way that respects neighbouring building heights and existing roof overhangs, creating a smooth visual transition along the street.
Thoughtful Detailing for Privacy and Views
The dormers were designed with deep overhangs on all sides, a strategic feature that enhances privacy from street-level views while maintaining unobstructed outlooks toward the park. These overhangs also help regulate light penetration and reduce solar gain, blending functionality with a refined architectural presence.
Through this careful balance of modern design, historical sensitivity, and functional upgrades, Riverdale Dormer House now stands as a revitalised home that connects seamlessly to its park-side setting while respecting the architectural rhythm of its neighbourhood.

