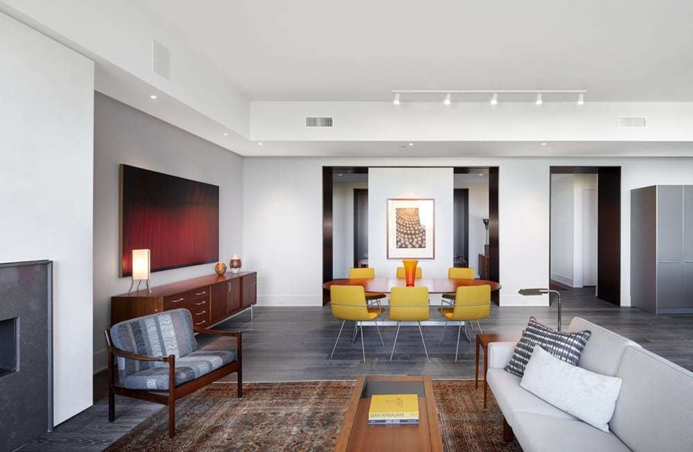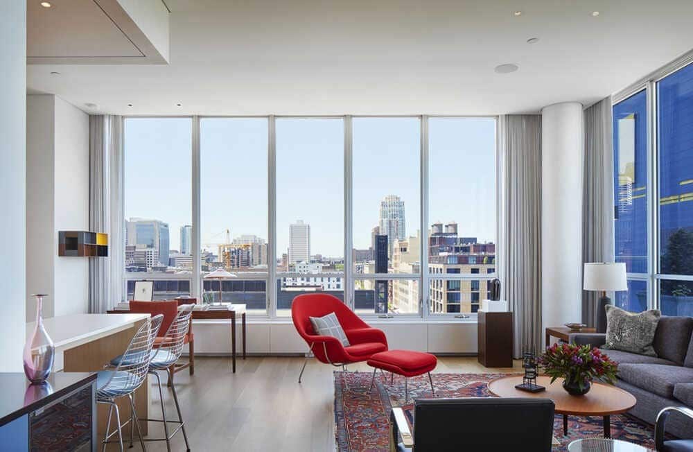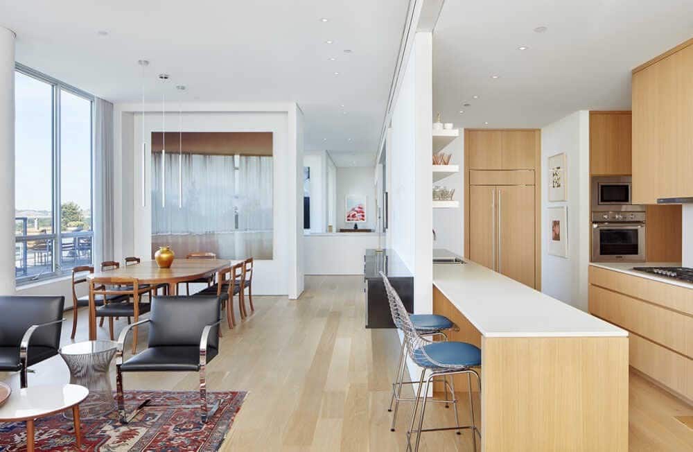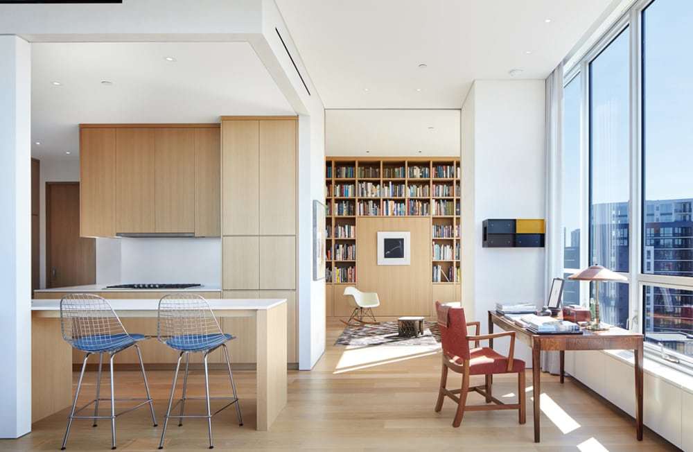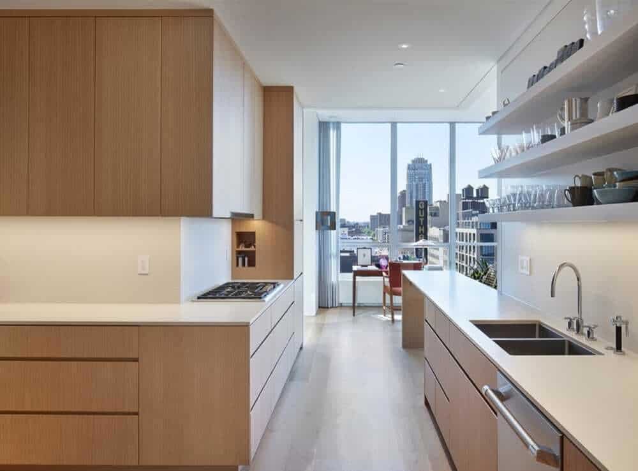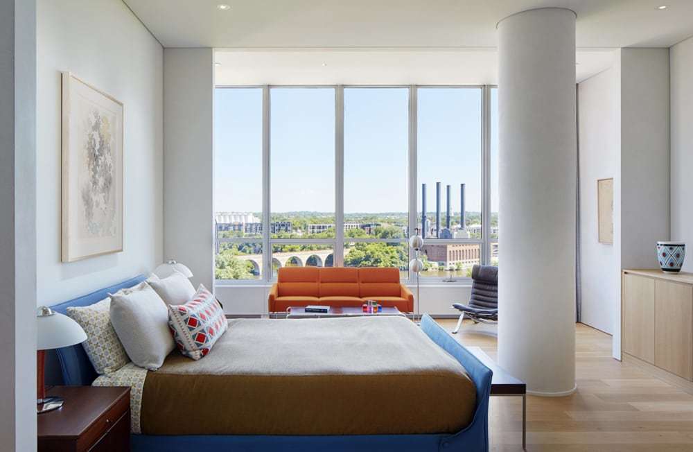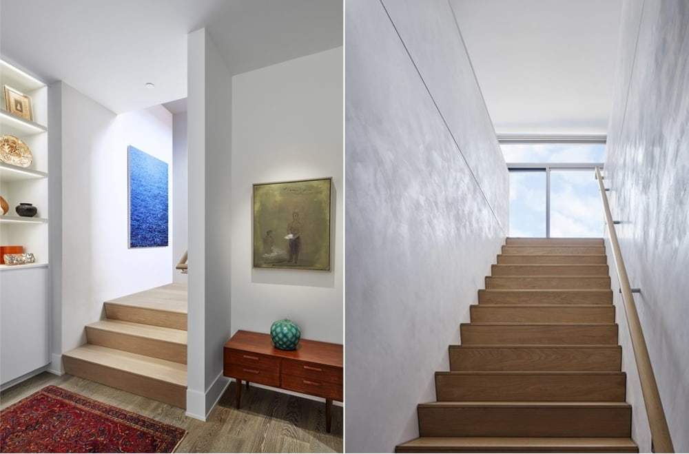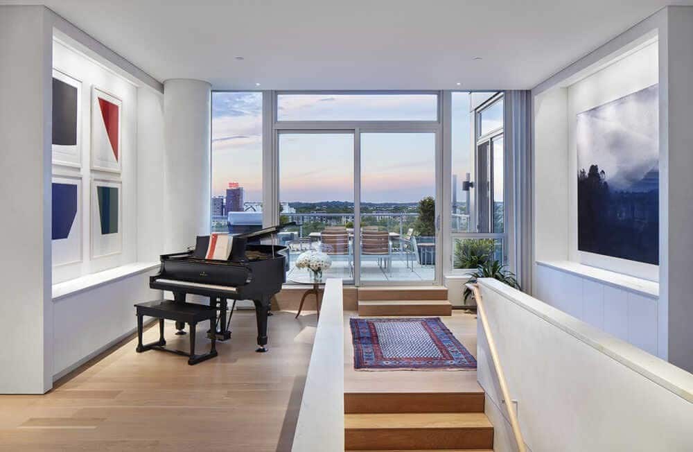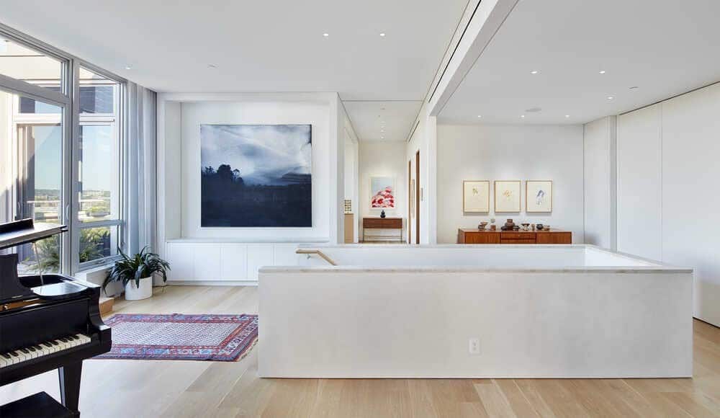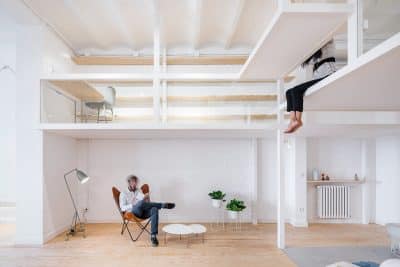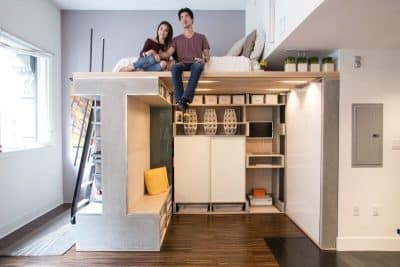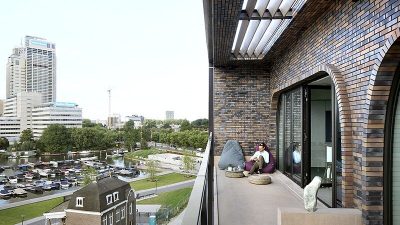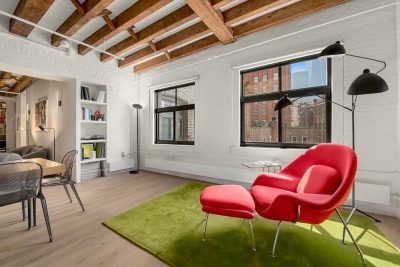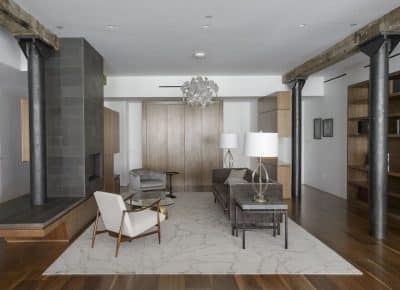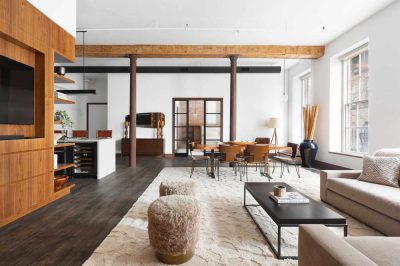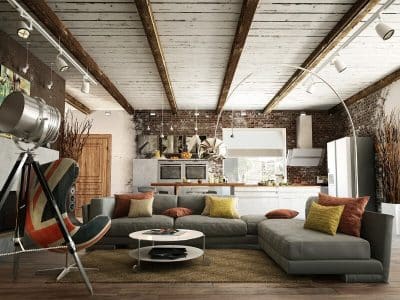Project: Riverfront Loft
Architects: Snow Kreilich Architects
Location: Minneapolis, Minnesota
Year 2020
Riverfront Loft comprises a 5,100 SF condominium renovation connecting two existing units on different levels with a new interior stair. Located at the top levels of an existing downtown building, both units are north-east facing and offer stunning views of the Mississippi River and North Minneapolis skyline. The design approach focused on renovating interiors to provide a series of spaces that enable the owners to showcase their rich collection of contemporary artworks and mid-century furnishings. To this end, the new interiors employ a restrained palette to create a neutral background that promotes dialogue between the art installations, furnishings, and exterior views.
The upper penthouse is organized around a foyer containing the new connecting stair and a series of partitions for art display placed perpendicular to exterior glazing. These partitions frame the entry view to the river front, and setup an axis of circulation that connect the living & dining areas with the master bedroom suite. This axis of circulation is further emphasized by increased clearance in spaces along the exterior that conclude in a west-facing study completely clad in white-oak paneling and featuring an alcove desk and bookcase with murphy bed. The new stair ties into the plain-sawn oak flooring of the penthouse and leads to the unit below which was renovated to include a new guest bathroom, media room, and laundry space as ancillaries to a living area with open kitchen.
Material strategies include a subtle play between light gray Venetian plaster used to frame flat-white surfaces intended for art display. The junction between each plaster and painted surface is resolved using a recessed metal profile that consistently aligns with ceiling and wall transitions. Other key details include adjustable LED illumination systems that adapt to ambient light levels, slip matching of veneers across casework panels, and custom kitchen & bathroom built-ins that forgo visible hardware in favor of recessed pulls.

