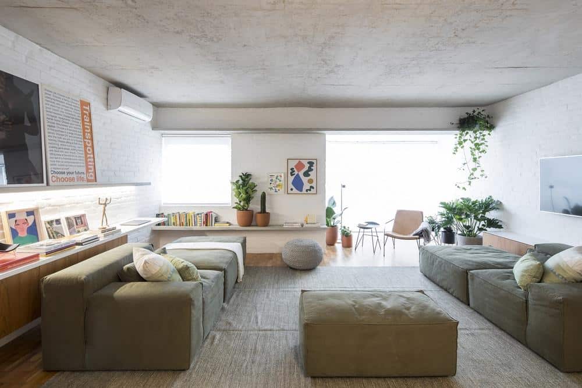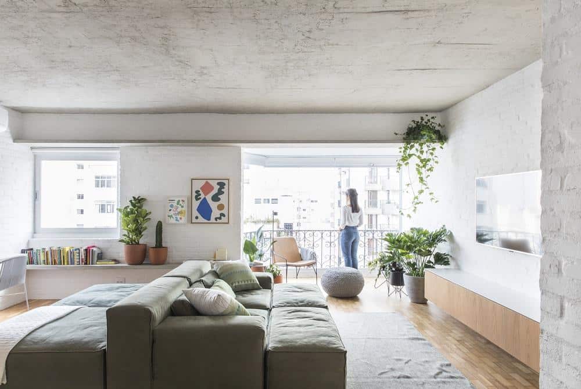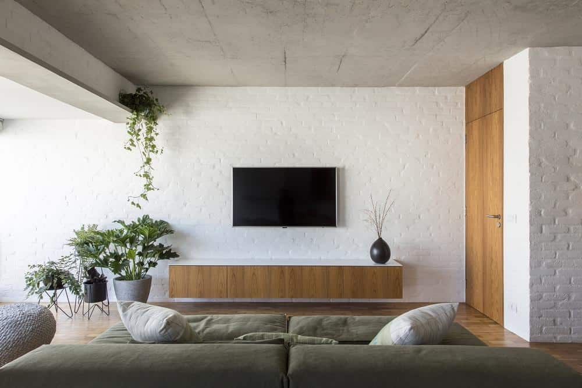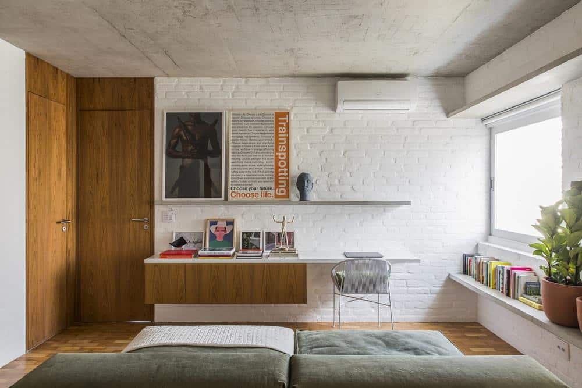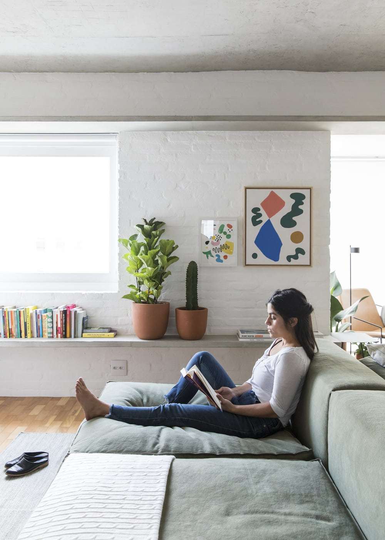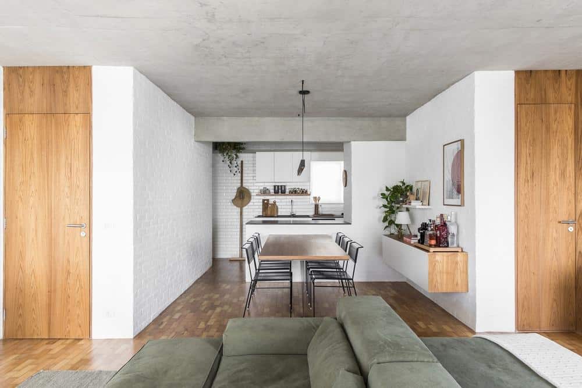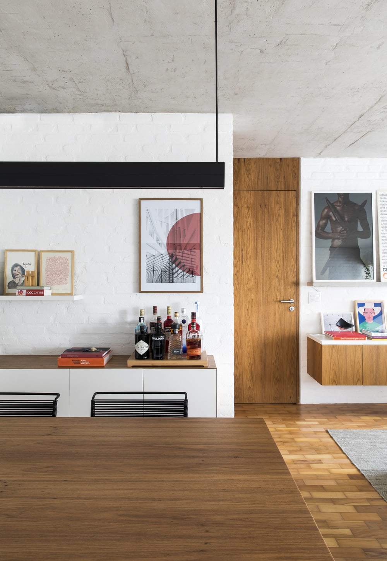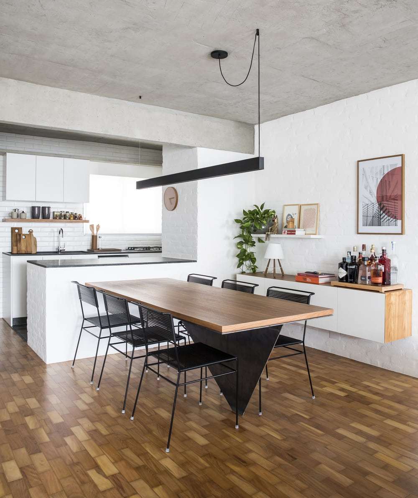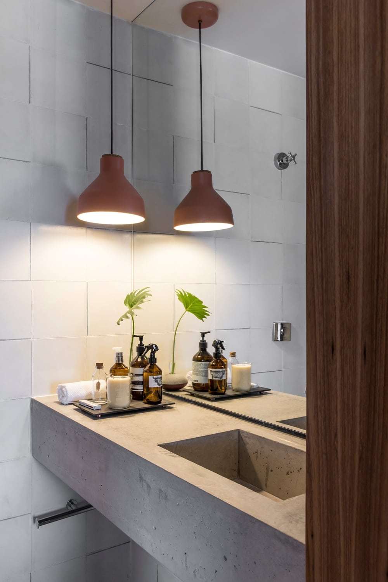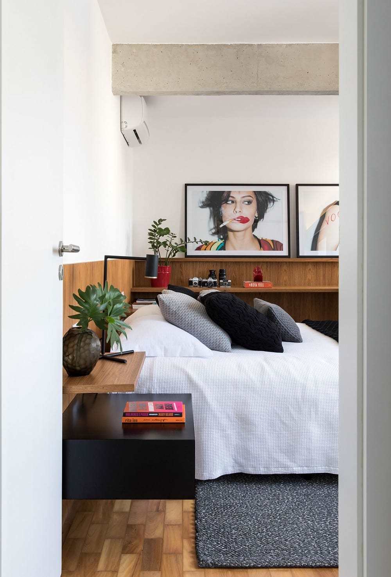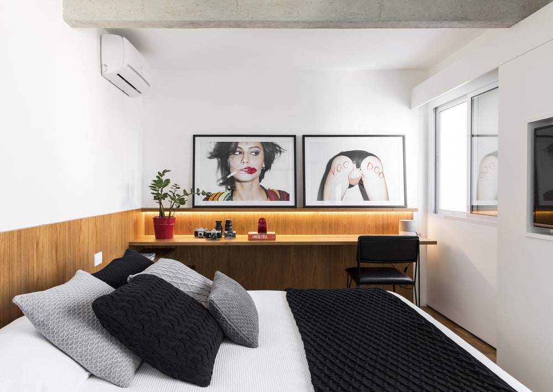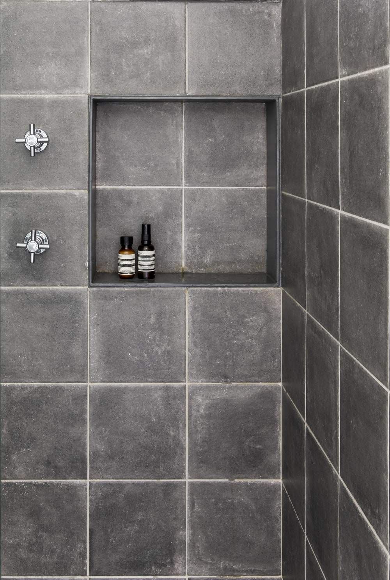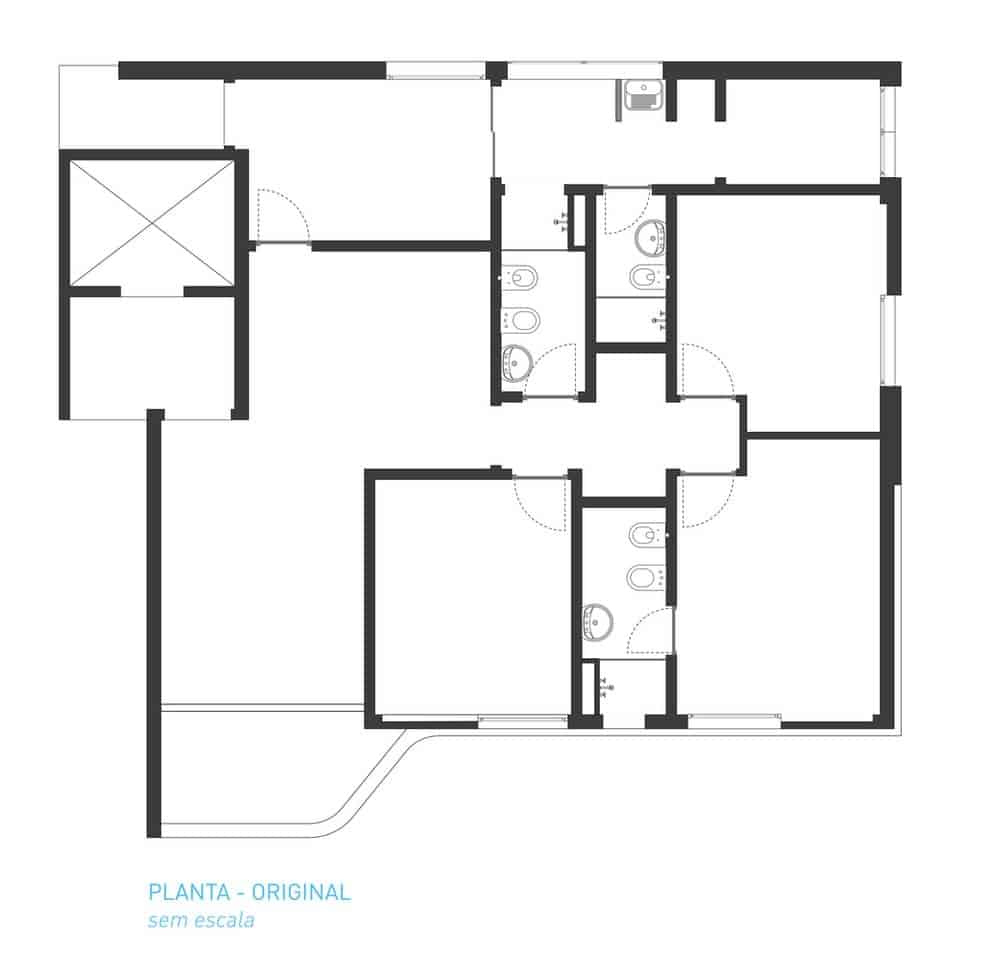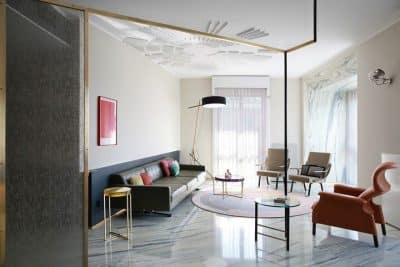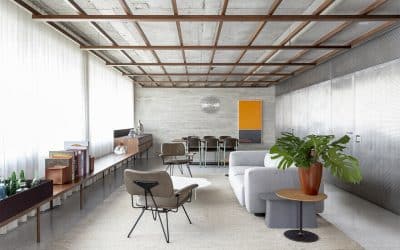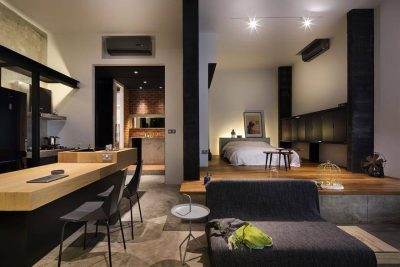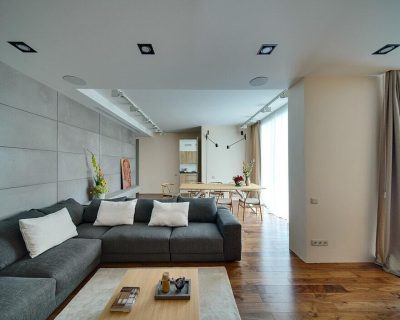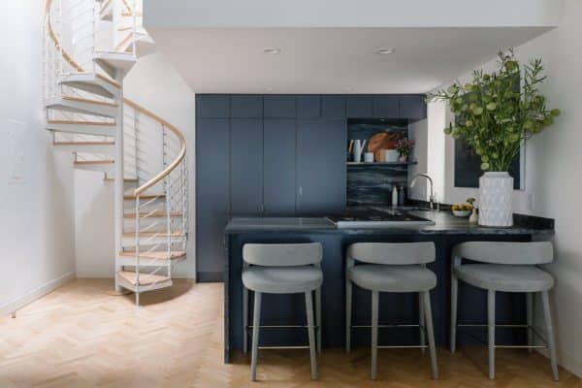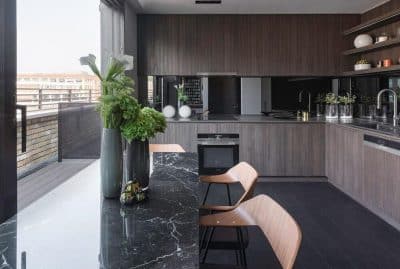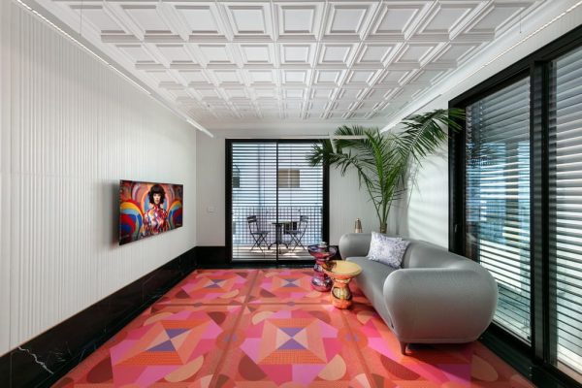Project: Jardins Apartment
Architects: David Ito Arquitetura
Location: São Paulo, Brazil
Area: 100 m2
Year 2019
Photo Credits: Maíra Acayaba
Text by David Ito Arquitetura
The refurbished 100sqm apartment located in the Jardins neighborhood in São Paulo complies with all the young client needs. The original plan presents one suite and two other bedrooms. The refurbishment comes up with two suites and the fusion of one of the bedrooms and the balcony towards the living room. It creates a bigger room and enriches the view of the city and the access to natural light. The open concept brings the kitchen into this room and provides a great social atmosphere.
One of the main client needs was a living room that could provide three distinct settings – movie watching, friends gathering and a day-by-day office, which must be on the opposite side from the TV. The big green modular couch is the item that was able to achieve the three settings. It can adapt to the three possible situations within the room. The carpet ties the room up and establishes the place.
The dining table was designed by the office especially for the project. Its top is made of freijó wood, the same used in all the other wooden custom-made pieces, and the “V” shaped base is made of iron plate – the letter V hints the client’s family name. The table base establishes a subfloor structure so it can exhibit a delicate, slender support on the wooden floors.
Another important point was to provide greenery in many spots in the apartment. The plants and vases emphasize the color green in the project’s color palette.
We were able to deliver a rich variety of elements such as concrete, white exposed bricks, freijó wood and iron. The ipê wooden floors are the original ones from this late 70’s apartment, which were renewed, uprising the apartment origin’s essence. The white ceramics from Portobello in the kitchen’s walls follow the living room’s aesthetics.
The Jardins apartment’s original ceiling height is not very high, therefore all of its linings were removed to show its original concrete slab, which was repaired where necessary.
There is no exposed lighting spots in the apartment’s ceiling except for the black pendent above the dining table. The lighting is oblique and embedded in the concrete shelves and wooden custom-made pieces. The oblique lighting allows a more pleasant, cozy, clean ambiance.
The bedrooms suggest the same identity and elements – wood, concrete, green and oblique lighting. The bathrooms and toilet also portray the concrete element. In the bathrooms, we used ceramic tiles that refer to the urban concrete tone of São Paulo city. The concrete lavatory, the cement tiles on walls and floor and the ceramic pendent, create the project’s aesthetics in the toilet.
The simple yet elegant furniture pieces and lighting add to the warmth of the Jardins apartment.

