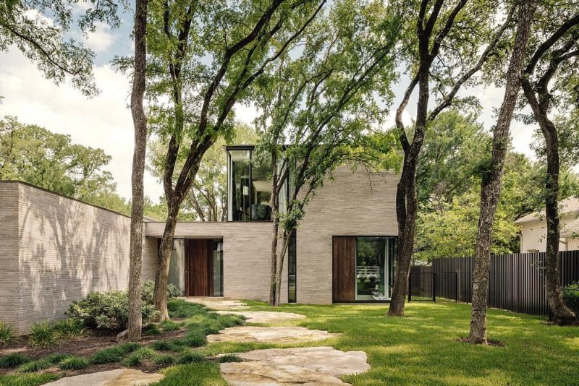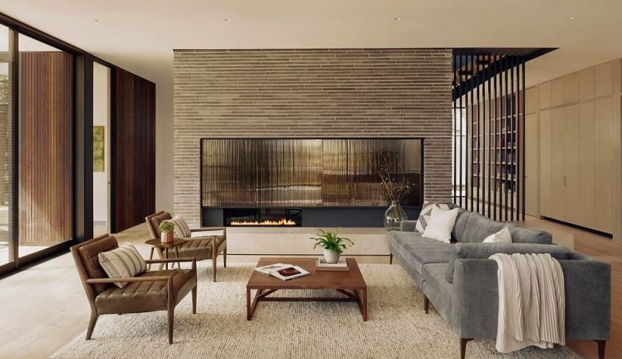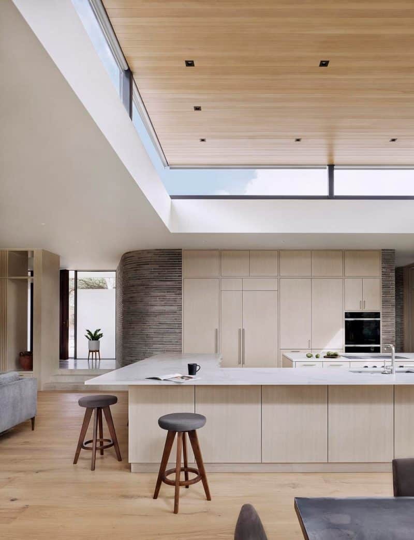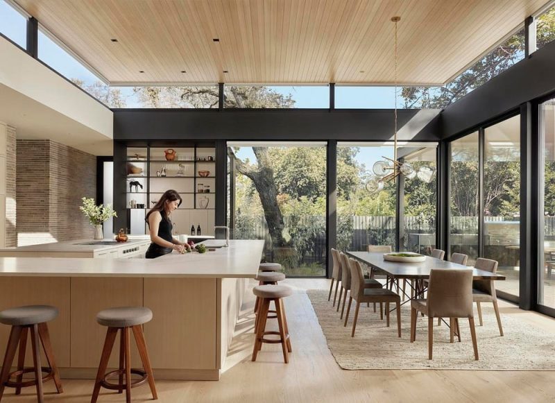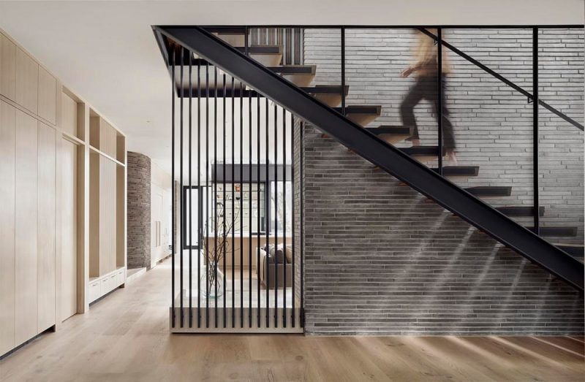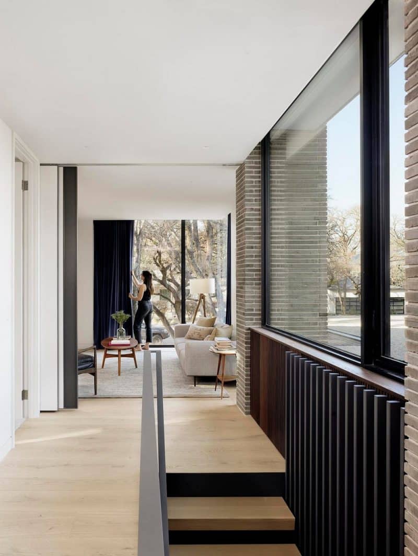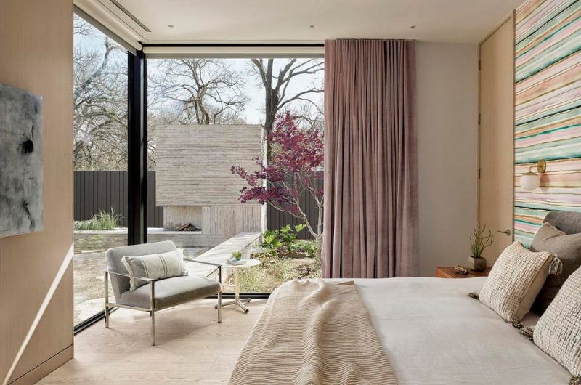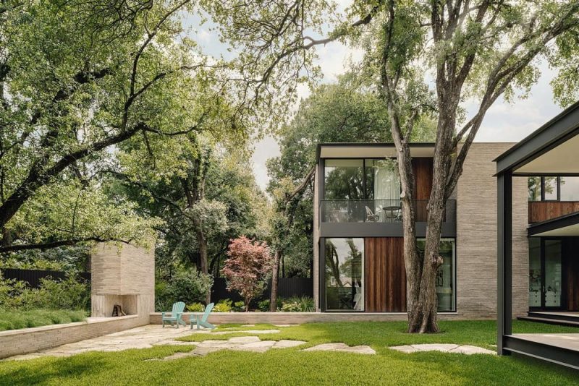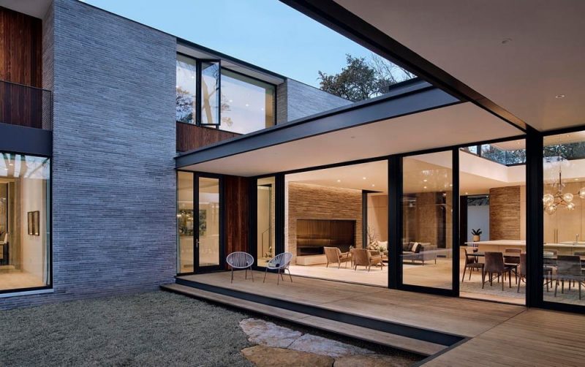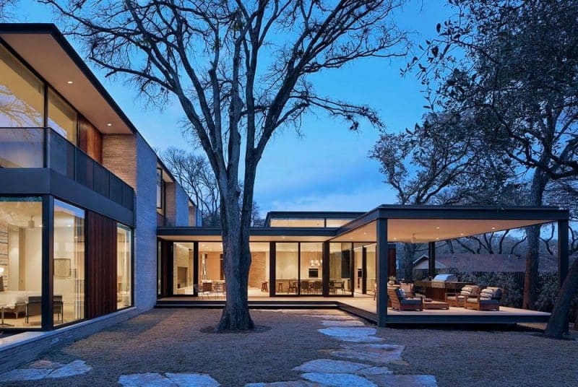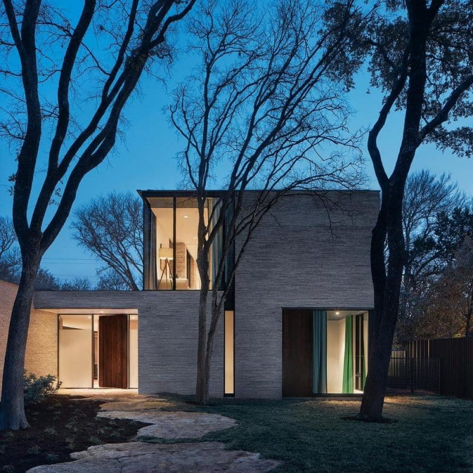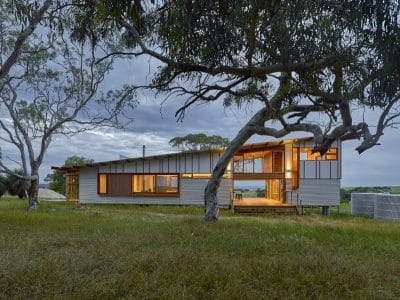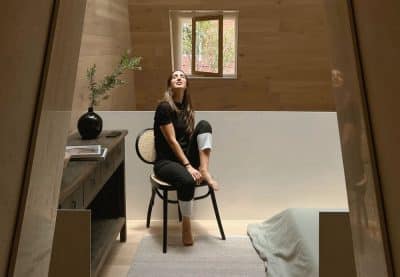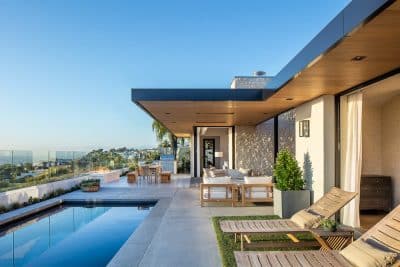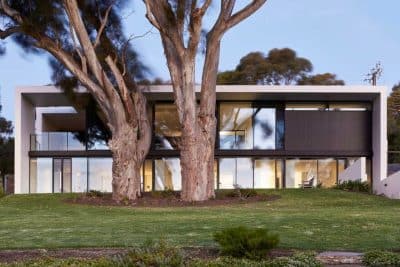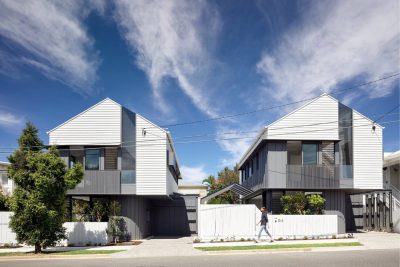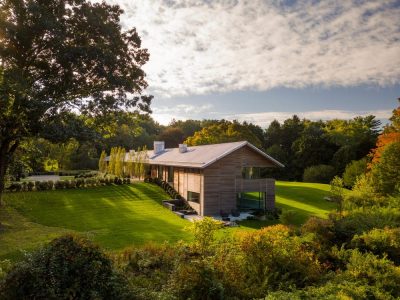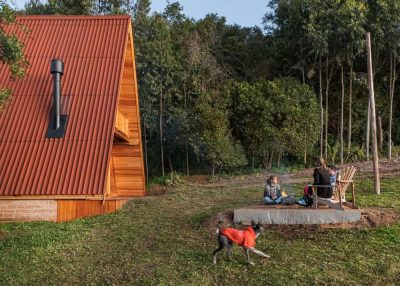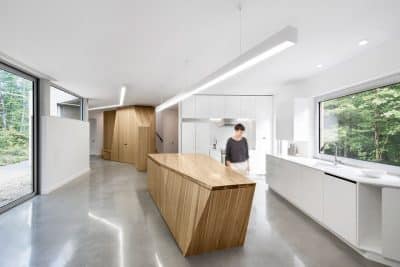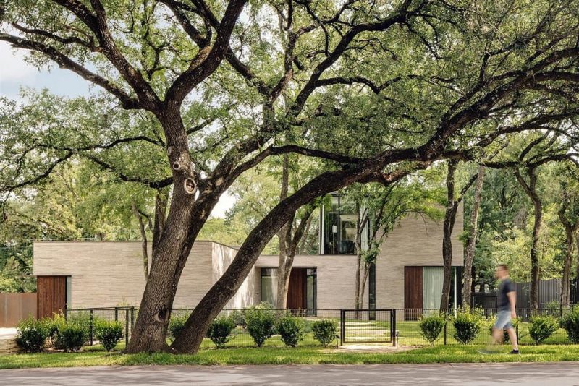
Project: Rollingwood House
Architecture: A Parallel Architecture
General Contractor: Shoberg Homes
Location: Austin, Texas, United States
Area: 7169 ft2
Year: 2021
Photo Credits: Casey Dunn, Chase Daniel
Located away from the bustling streets, Rollingwood House by A Parallel Architecture offers a serene retreat, harmoniously blending with its environment. The facade provides a quiet, durable backdrop that enhances the surrounding greenery.
Interior Harmony with Nature
Inside, the home features interconnected spaces designed with a warm palette of natural materials. The kitchen is marked by a vaulted ceiling and clerestory windows, framing views of the tree canopy and sky. A translucent wall smartly divides the kitchen from a central home office, maintaining connectivity throughout the day.
Seamless Indoor-Outdoor Living
Wall-to-wall sliding doors extend the living space into the backyard. This outdoor area includes an inviting fireplace, a rain garden, and a versatile living pavilion that can transform into a screened porch. The master bedroom offers views of this lush backyard oasis, while the bathroom faces a secluded private garden.
Thoughtful Upper-Level Design
A floating staircase leads to a family room above, which provides a view over the neighborhood. A chalkboard-clad sliding wall can separate this space from the bedroom hallway as needed. This hallway ends at a guest suite that opens onto a private terrace, offering guests their own retreat within the home.
Conclusion
Rollingwood House exemplifies how architecture can create a peaceful retreat that respects and enhances its natural surroundings. Through the use of thoughtful design elements and a strong connection to the outdoors, A Parallel Architecture has crafted a space that is both functional and tranquil, making it a perfect sanctuary from urban life.
