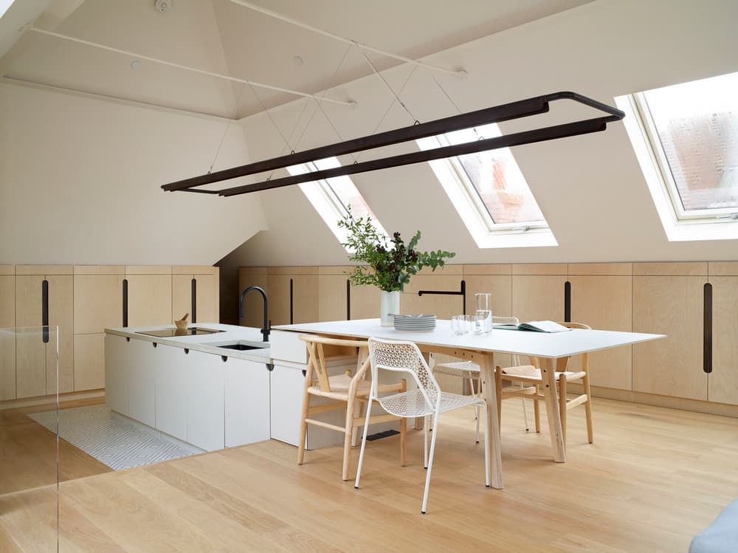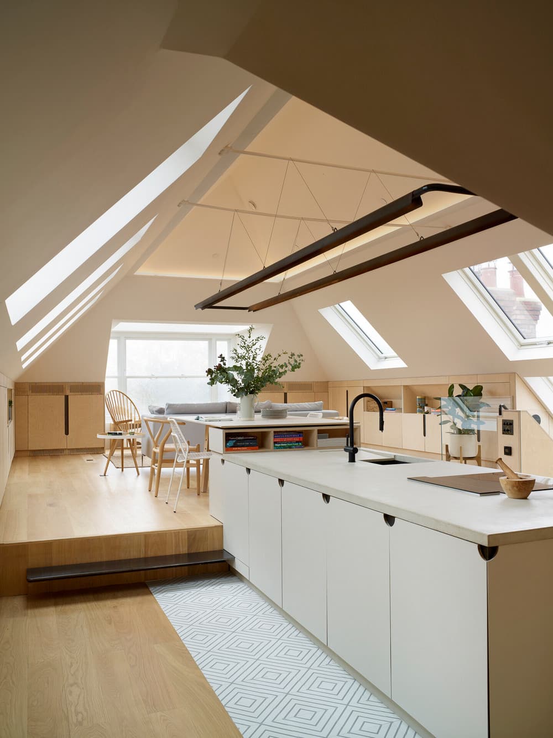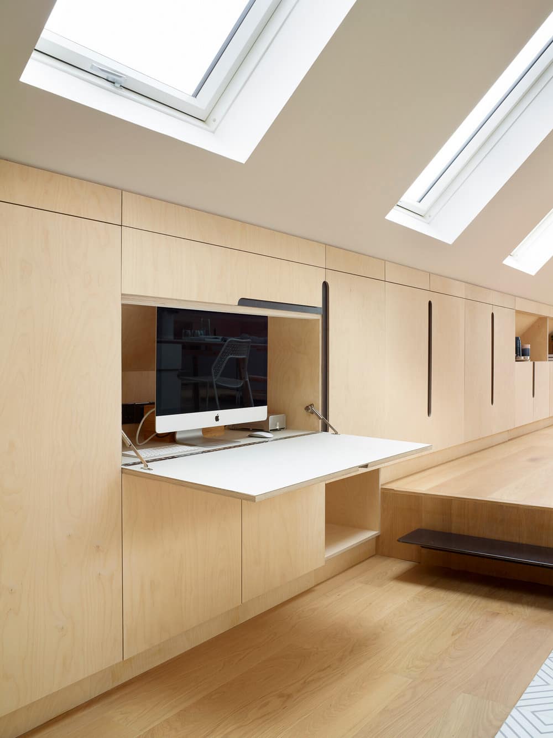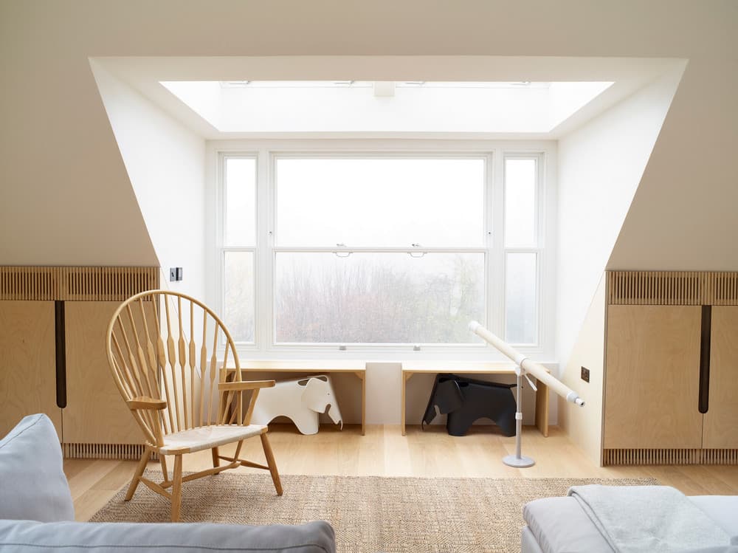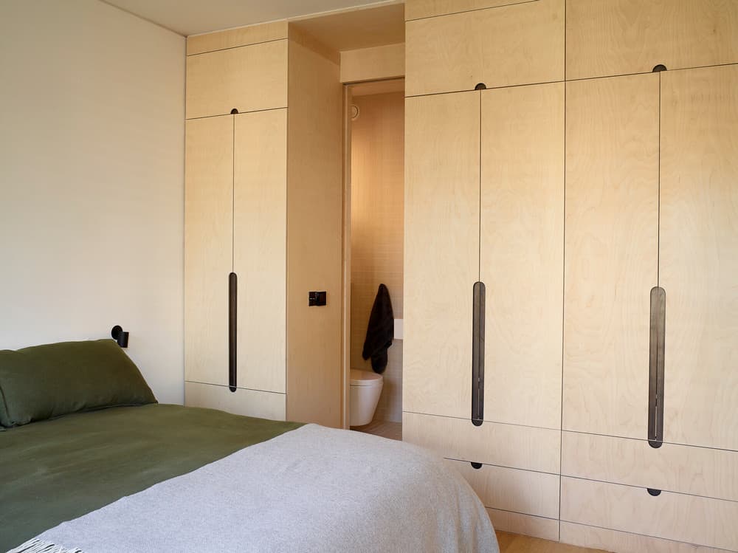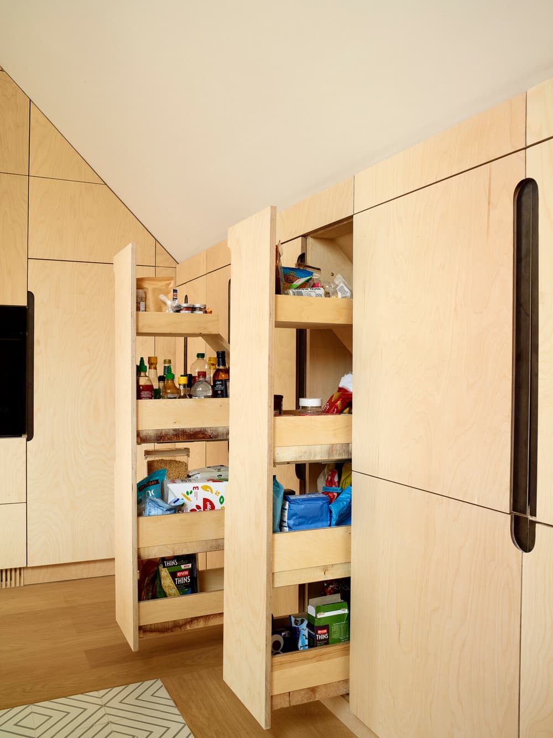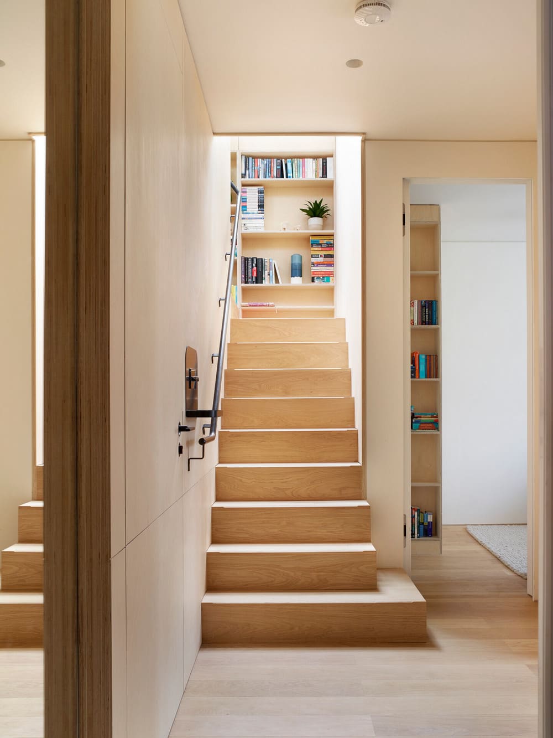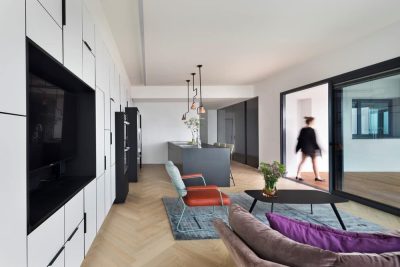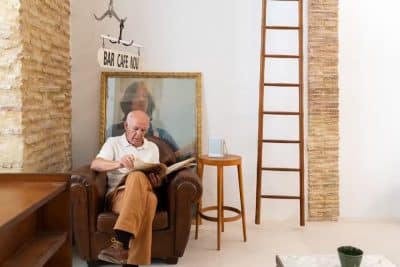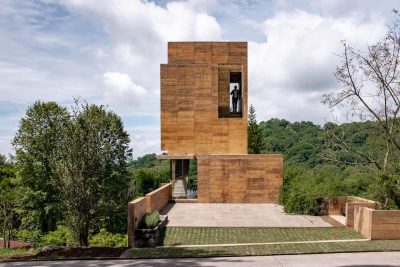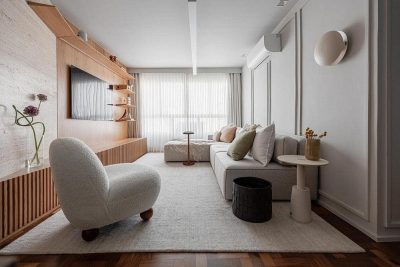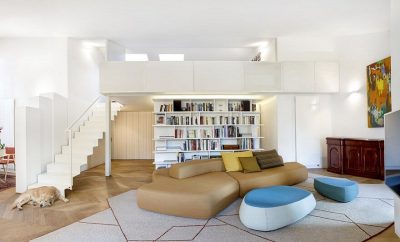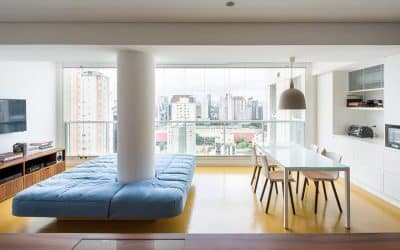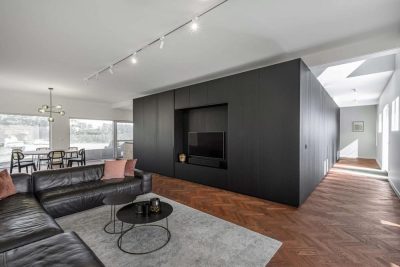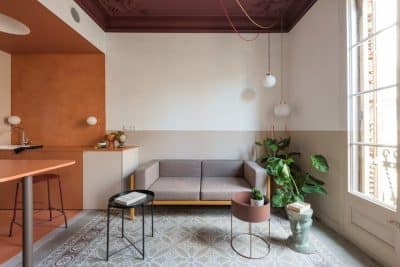Project: Room in the Roof
Architecture & Interiors: Variant Office
Structure: Ian Harben Consulting Engineers
Main Contractor: Construction Management by Ecovia Build
Joinery: Joaquim Patricio
Metalwork: Bradwell Blacksmith
Bespoke Lighting: Variant Office
Tiling: Reed Harris & Marakkech Tiles
Location: Kilburn, London, United Kingdom
Size: 120 sq m
Completion: October 2020
Photo Credit: Rachael Smith
Variant Office were asked to convert a loft in Kilburn. The family was keen to extend their modest 1.5 bedroom property into a 3-bed family home. Their instinct was to convert and sub-divide the loft into a series of bedrooms with the living spaces on a reconfigured lower floor. We felt that it would make better sense to use the 4 metre high space at the ridge by flipping the plan and have the living spaces in the converted loft. We flipped this strategy to provide a grand room in the roof.
As part of the works we refurbished the entire property, upgraded the insulation throughout and installed a mechanical ventilation & heat recovery system to improve the energy efficiency of the house.
A restrained palette of natural materials in oak, birch ply, and blackened steel was used to create a light airy home for the family.

