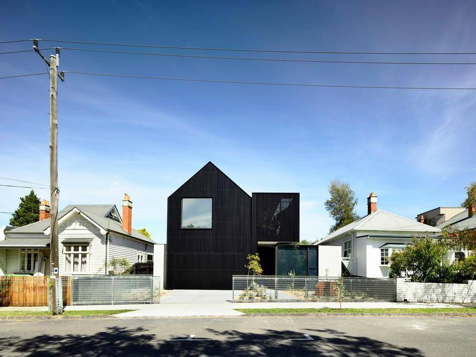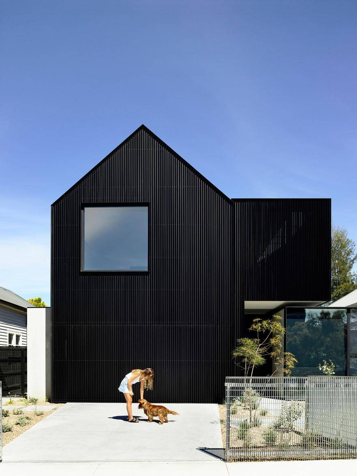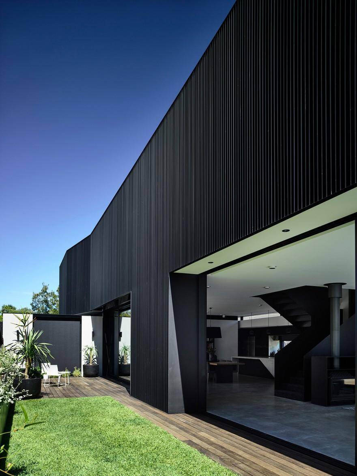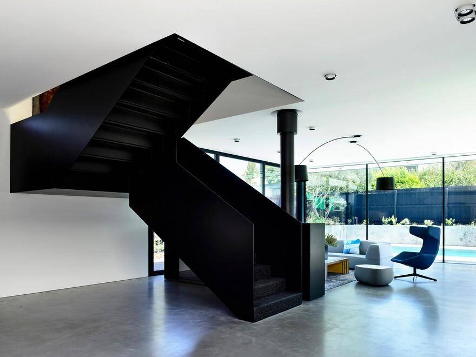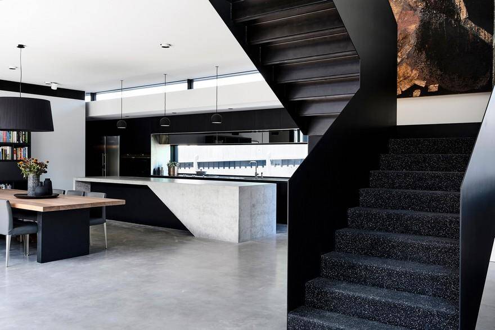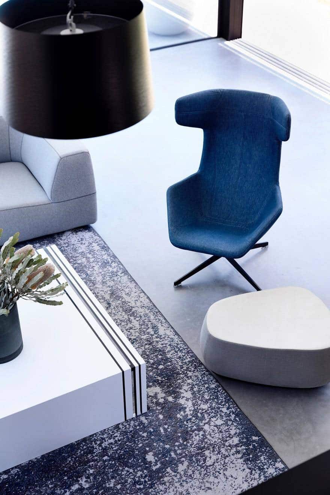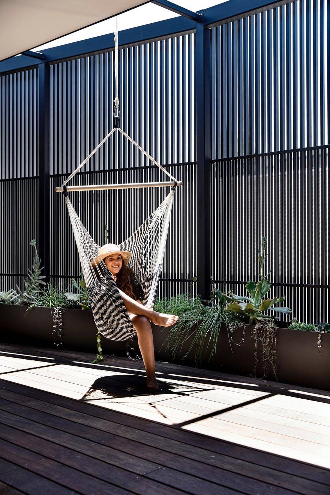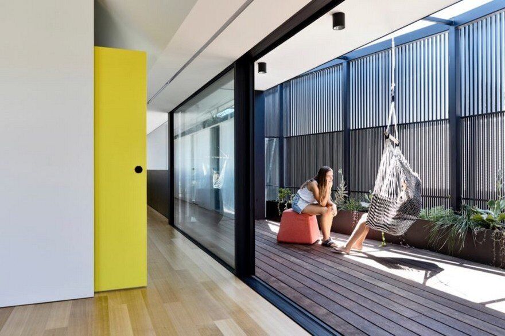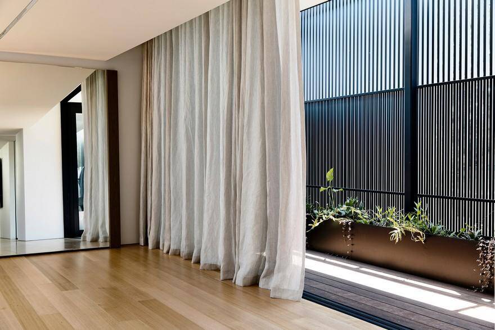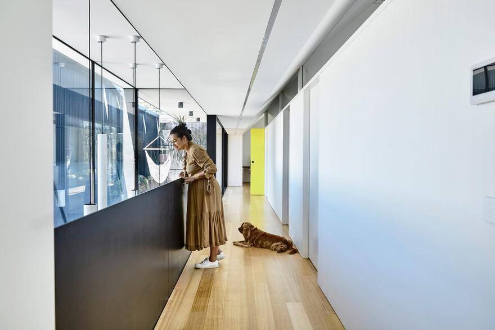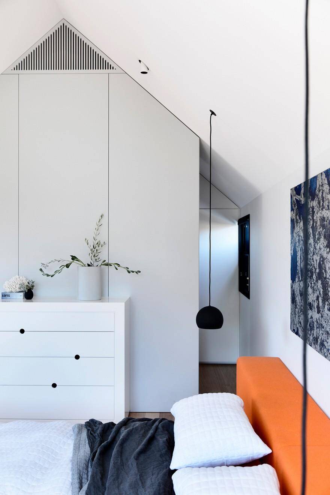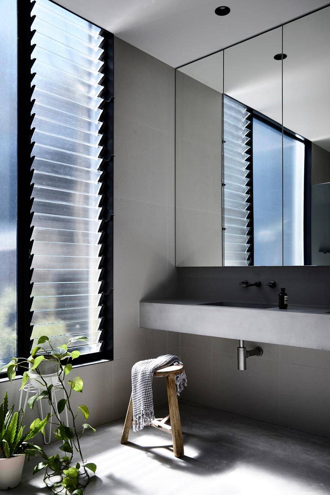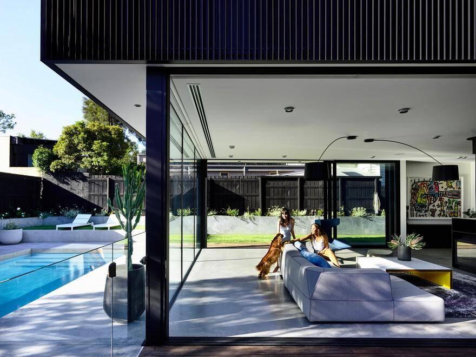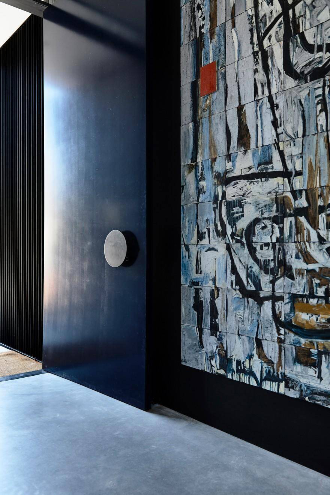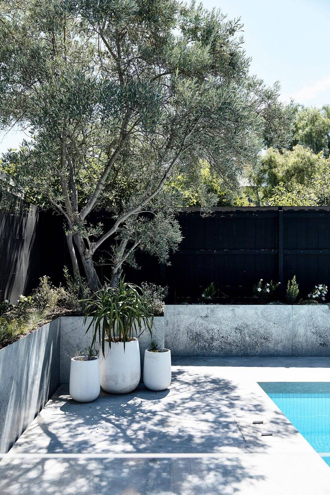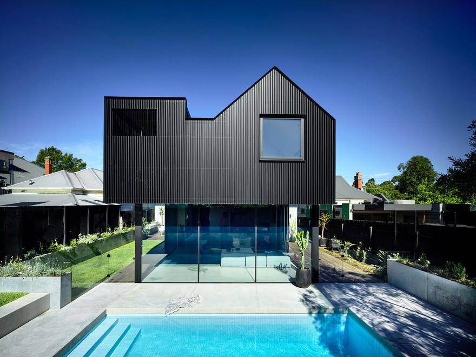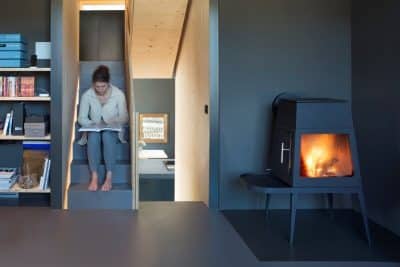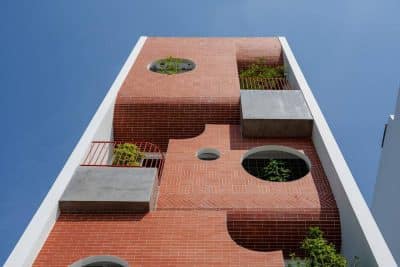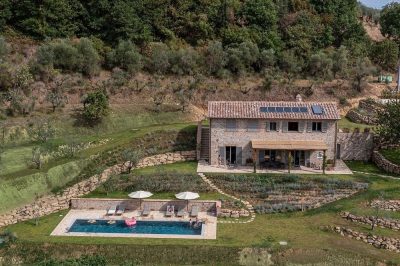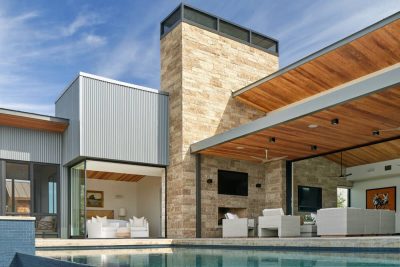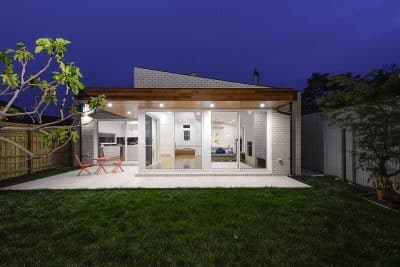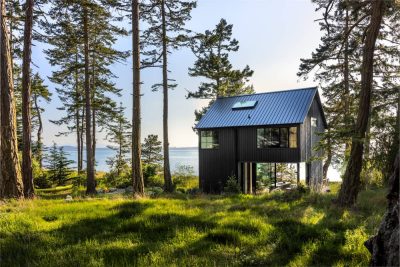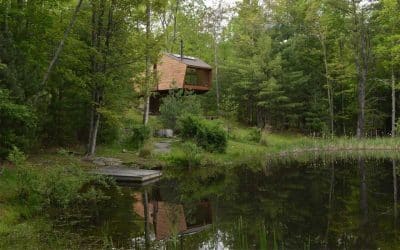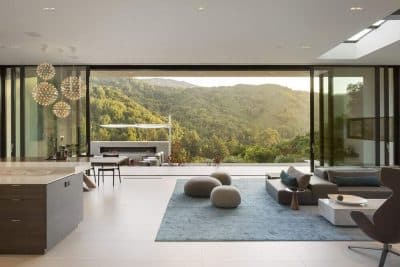Project: Ross House
Architects: Ola Studio
Location: Northcote, Melbourne, Victoria, Australia
Site Area: 620m2
Built Area: 414m2
Completed: December 2017
Photographer: Derek Swalwell
Ross house sits proudly within a characteristically diverse heritage precinct. Informed by our clients’ love of stark materiality and clean aesthetics, Ross house unexpectedly provides a warm and joyful environment. Their new suburban home comfortably houses a family of five, their dog and an art collection while alluding to the industrial lofty spaces of a converted warehouse they had all become accustomed. Being nestled within a private garden, Ross completely satisfies our clients brief.
In a heritage precinct defined by its stylistic diversity, Ola Studio aimed to present a confident contemporary architecture to the neighbourhood that both referenced and conversed with its local context. Ross’ immediate neighbours are both white painted timber single storey period bungalows, one is double fronted with a dominant gable, the other is single fronted with a hip roof. We carefully managed the larger scale of Ross with a gabled form that took the same pitch as the neighbours but stepped in scale to establish a fitting rhythm of hips and gables within the streetscape. The bold form of Ross house is flanked by two low rendered forms that enhance the presence of the neighbouring dwellings and clearly demarcate the line between public and private spaces beyond.
The Ross house is a bold sculptural piece; elegantly defined by its divisible realms. The public façade and entry, the living area within a secluded garden, and the private realm upstairs, each providing uniquely evocative environments for the public and residents. Upstairs is wrapped in black vertical aluminium angles and is a study in dealing with domestic privacy within the urban environment.
The gable running the length of the house tapers in scale and peels away from the southern boundary to ensure sunlight is maintained to the neighbour. The reduced scale sees a house like silhouette floating in the backyard over the living spaces below. The long northern aspect is carefully designed with passive solar principles and the rear garden is cut into the land creating a deep courtyard and in turn managing the afternoon sun. The Ross house is powered by a photovoltaic installation. There is ample insulation and the house is shaded by the skin of battens, overcoming the thermal issues around a black house.
The ground floor space is immersed in landscape. Upstairs a veil of battens provides private outdoor garden spaces awash with dappled light that change through day and night. The light softly illuminates the sculpted interior of the internal spaces. A long void creates view lines between the various external spaces, emphasizing the importance of garden and connecting the realms of the house.
The minimal aesthetic of the interior acts as a gallery for the client’s art collection. The sculptural elements of the steel stair and concrete kitchen bench engage in conversation. The use of mass materials to form detailed interior objects contrasts to the external form that is singularly defined by light repetitive elements.
A three-way collaboration between architect, owner and builder laboured continuously in order to deliver a well-balanced cost to quality result.

